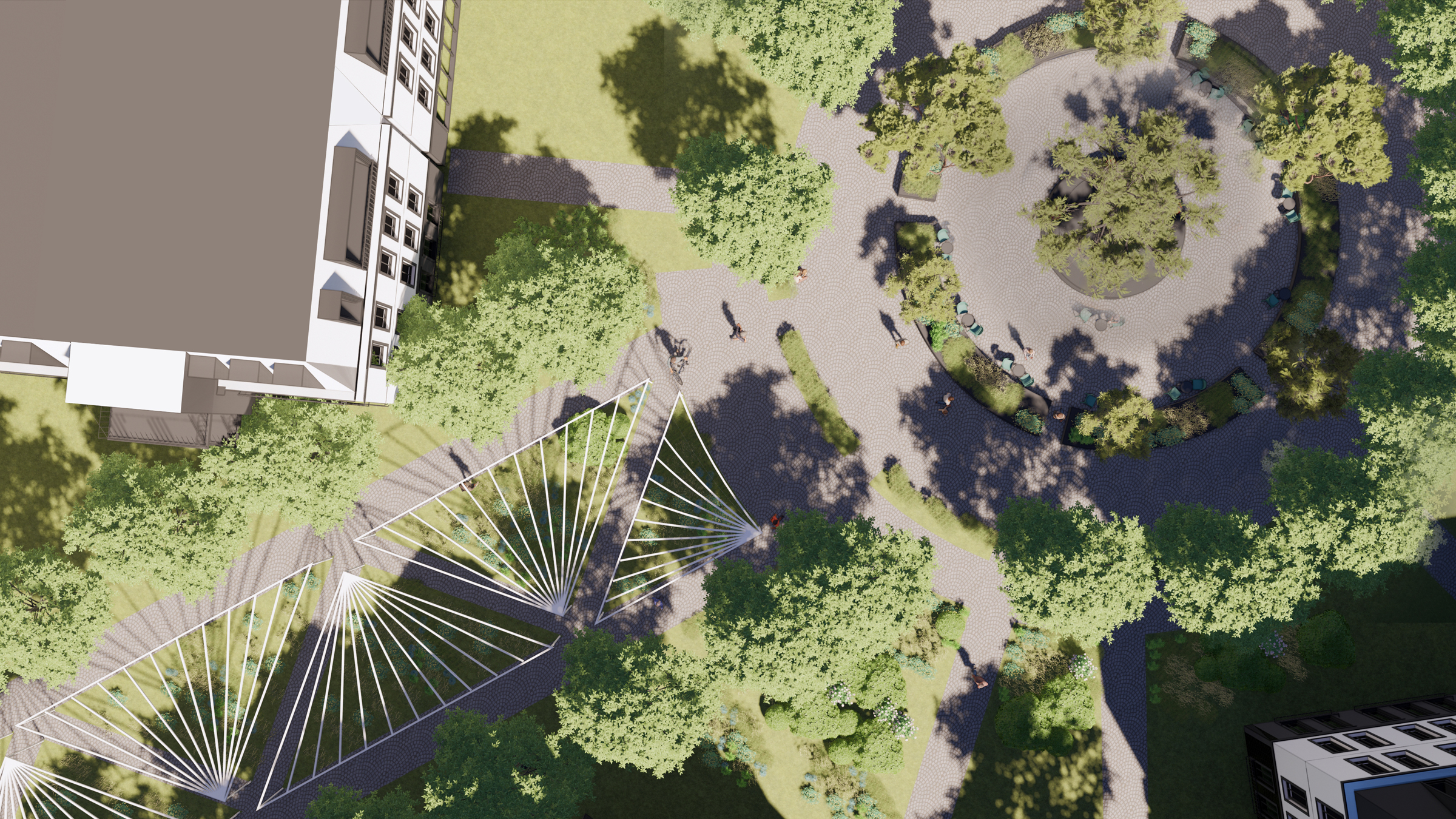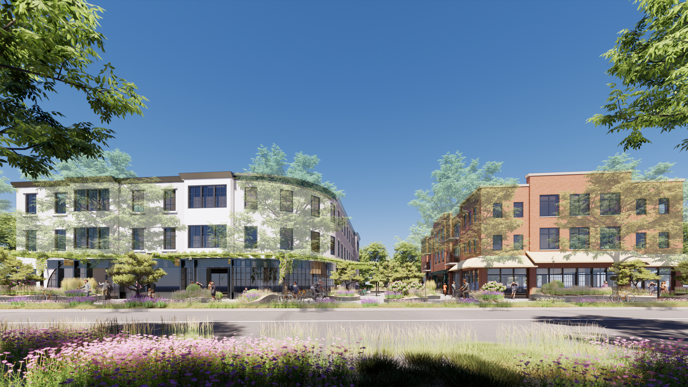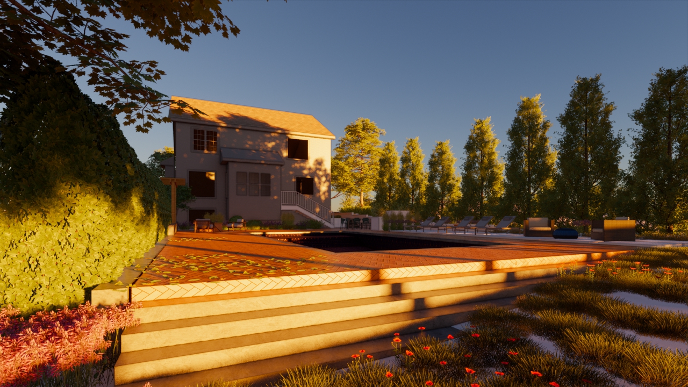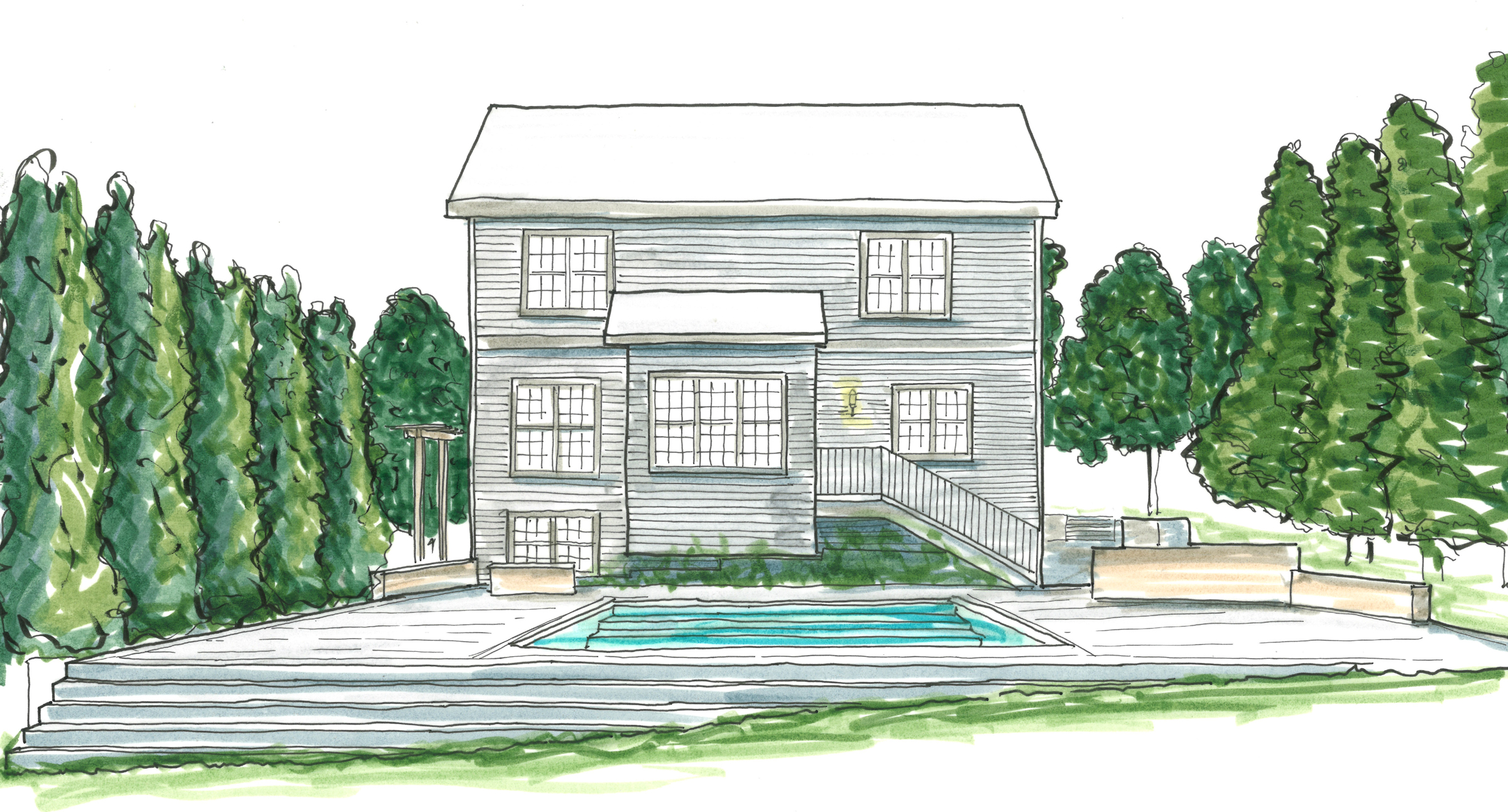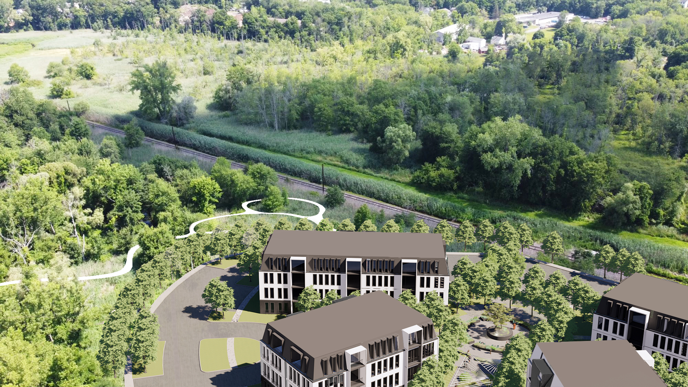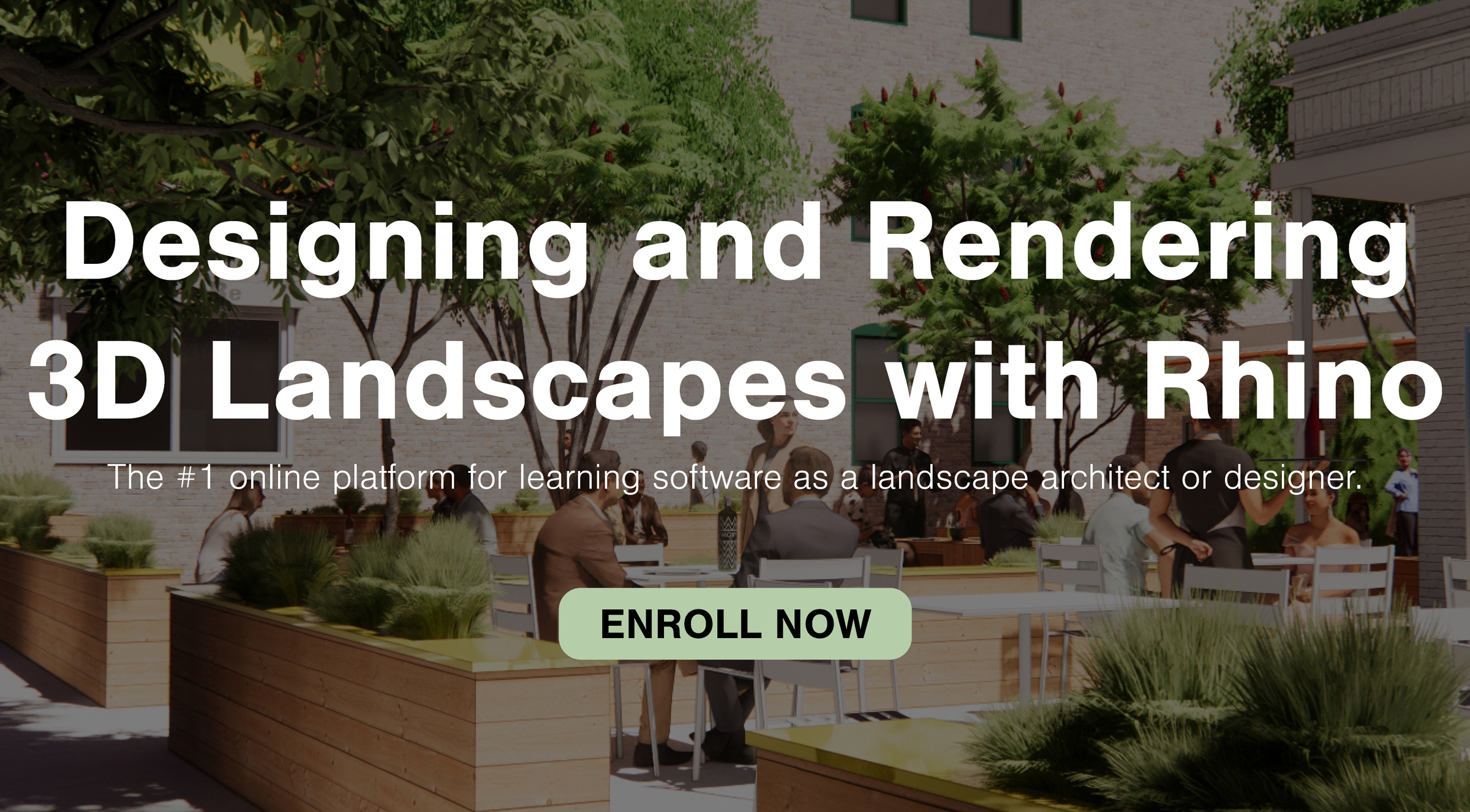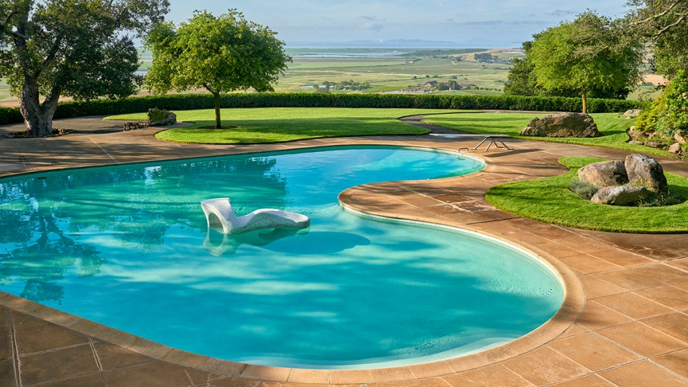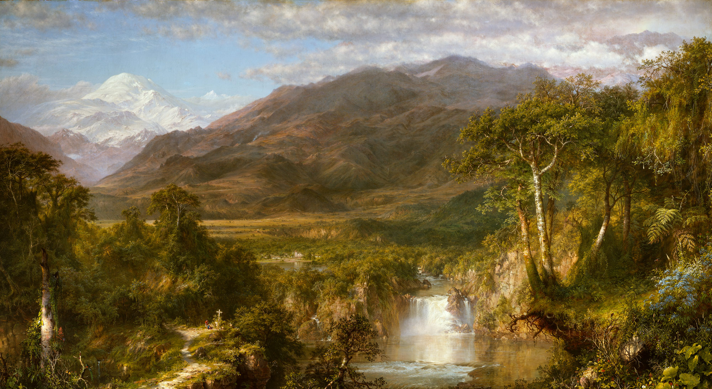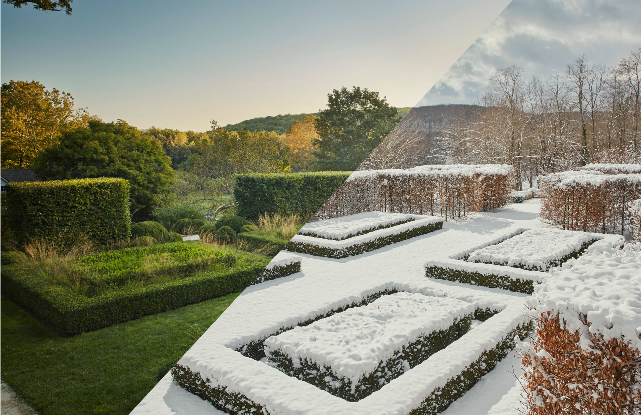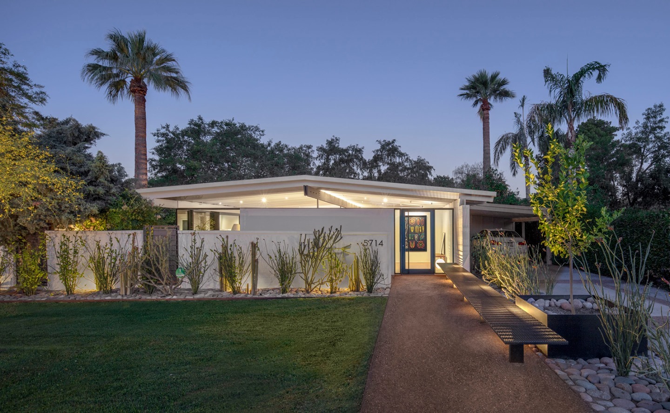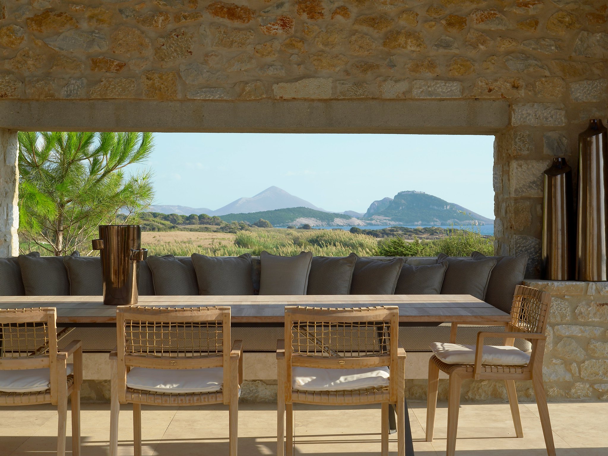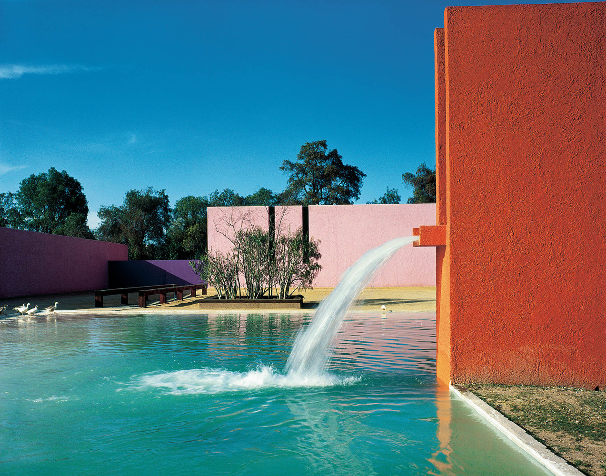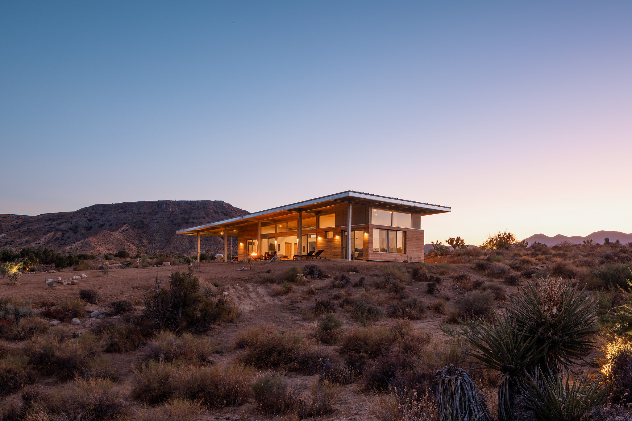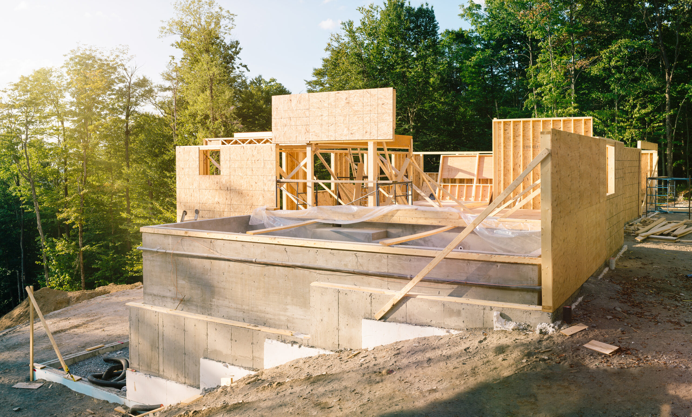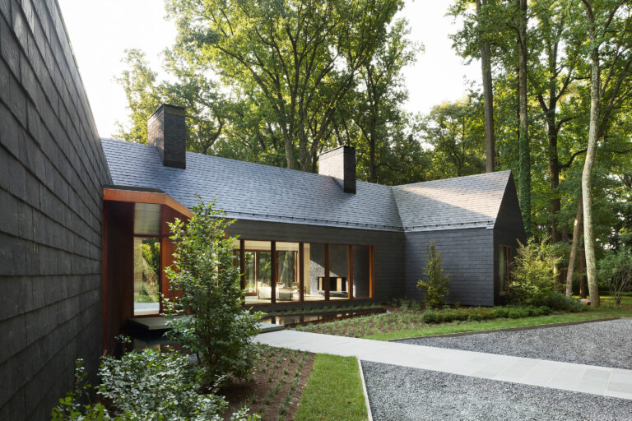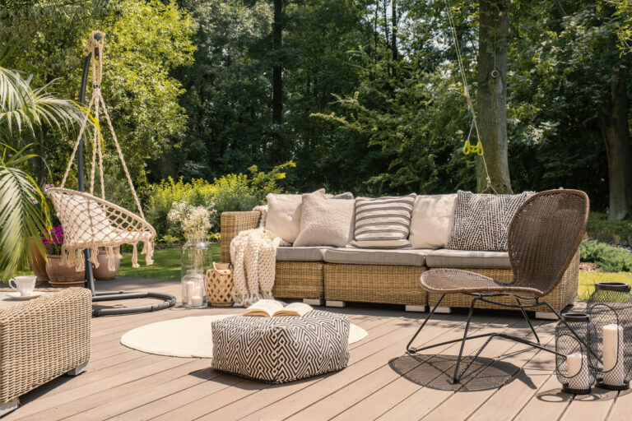If you’re looking for a way to convey your landscape design ideas, you might be wondering how to render landscape architecture. 3D renderings of your designs are an excellent way to communicate your vision to clients and can even be used as a marketing tool on social media pages or websites.
Landscape renderings appeal to feelings and can help your clients envision an immersive outdoor space. You can customize a landscape architecture rendering to include specific materials, various plantings, lighting effects and sun position. By understanding the process of how to develop an accurate rendering, you can create one that will help your clients envision the finished product and get projects built.
To create realistic landscape architecture visualizations, you’ll need a high-powered 3D-modeling software like Rhino to develop the formwork and additional plugins like Enscape to render the 3D-model into realistic images. Unlike other rendering platforms, Enscape has a robust library of over 3,000+ pre-built 3D components like trees, shrubs, palms, perennials, ornamental grasses and objects for you to use.
Click here to learn Rhino and Enscape for landscape architecture in 4-6 weeks.
What is an Architectural Rendering?
Architectural rendering is a form of art that requires skill, knowledge, and a wide variety of tools like pens, markers, watercolors, computer software, and other equipment you need to produce high-quality visuals. Having the right tools is crucial to developing landscape architectural renderings with accurate shadows, scaled surfaces and proportionate 3D environments.
Architectural renderings can be classified into three different categories: interior, exterior, and aerial. Photorealistic renderings are the most common type these days, however, many professionals still to this day produce rendering in a variety of mediums, including watercolor, colored pencil, and graphite or charcoal pencil.
If you are thinking of creating realistic renderings, a 3D modeling software is needed for the process. Rhino 3D is an architectural-modeling software that has over 600+ commands and shortcuts for designers and allows you to create complex forms of geometry. The software’s intuitive interface makes it easy to use and can produce 3D models quickly by importing various file types and allow designers to use virtual reality platforms to create a fully immersive 3-D walkthrough or video that lets clients explore the space.
What Are the Benefits to Architectural Renderings?
Most photorealistic architectural renderings are developed in 3D-modeling softwares like Rhino to accurately portray real-life shadows and lighting on surfaces and the environment. Once the 3D environment is modeled in the computer, designers have the ability to extract 2D floor plans, sections and important details to effectively communicate ideas to the client and stand out from competitors.
When using architectural renderings, you’re getting much more than just a representation of your design. These 3D images can help you show your clients exactly what the finished product will look like. You can include them in your portfolio of work and even share them with clients before construction is completed. The best part is, they’re inexpensive. And since they’re so affordable, you’ll have them ready to show to potential clients in no time. The best part is, they’re easy to use and extremely accurate.
3D renderings are not just beneficial to your clients, they’re also beneficial to you. By creating 3D spaces on the computer, you can study the scale and proportions of an outdoor space and make any adjustments before the construction process begins. Additionally, when modeling 3D environments, you can apply materials like stone, wood or concrete to outdoor landscapes like patios, kitchen surfaces, retaining walls, or pergolas. This allows you to analyze and compare how materials complement each other.
By allowing clients to see their design in 3-dimensional form, architects can more easily communicate with them about their project’s features. Additionally, 3D renderings can save time and effort, as it eliminates the need to trace blueprints.
What Types of Architectural Renderings Are There?
A high-quality rendering is essential to make a good impression on potential clients. Architectural renderings allow others like homeowners, contractors, architects or developers to not only get an idea of what the future space will look like, but it will allow others to conversate about the project and gain feedback to further enhance the project. So what are 3 main categories that all architectural renderings fall under?
1. Artistic Style
Using markers to create an artistic style architectural rendering is one way to give your work a more realistic look. You can use them to simulate a variety of scenes and construction methods, ranging from landscapes to the interior of a house. The great thing about this technique is that you can receive immediate feedback from your clients. And, you can also create high-quality renderings to market your project. Whether it’s a home, a commercial building, or a museum, they can be the best tools to help you sell your work.
2. Collage Style
When creating architectural renderings with Photoshop, designers should be aware to include images with high resolution and cutouts that are proportionally scaled to represent the space accurately. Many designers use free resources like Architextures.org to get seamless materials or PNGTree.com for vegetation ranging in trees, shrubs, perennials and more. Regardless of the source, Photoshop’s ability to add drop-shadows, sun flares or clouds to any image is an effective way to add depth and create immersive environments.
3. Photorealistic Style
Photorealistic style renderings are the most in-demand style renderings because clients can visually see the different types of proposed materials like stone, wood or metal and how they complement the space. To create photorealistic renderings, designers must need a 3D modeling software like Rhino with additional plugins like Enscape as the rendering engine to take a raw 3D model and accurately render shadows on material surfaces.
How to Render Realistic Landscape Architectural Renderings?
Creating photo-realistic landscape architectural renderings is the most straightforward way to communicate your ideas with your clients. In fact, photo-realistic renderings almost always result in client approval and benefits the designer and client throughout the design process.
To create a realistic rendering, you take into account the surroundings and the people in them. Real-world landscape projects respond to the scale, context, and experience of the people and animals that use them. In addition, you should use your broad knowledge base to create a sense of relationship between different elements of your design. Then, make sure you use a realistic style. Landscape architects should avoid using repetitive elements and make their renderings as realistic as possible.
Once your landscape is built within a 3D modeling software like Rhino, you will need a rendering engine or add-on to Rhino to accurately render realistic landscape architectural renderings. With Enscape, this software installs directly into Rhino, giving you an integrated visualization and design workflow.
With plug-ins like Enscape, you can utilize their large asset library with pre-built components like trees, shrubs, perennials, grasses, furniture, people and more to drop into your model which immediately enhances the aesthetic of your design.
Programs like Enscape’s intuitive interface makes it easy to use and is very similar to Lumion. It has over 3,000 different 3D assets, over 200 materials, and over 60 simplified assets with reduced geometry that you can import to create a beautiful landscape rendering.
One of the biggest benefits to using Enscape, is the software’ s ability to render real-time. By simply dragging the mouse in either left or right motion, designers can see how the sun affects the space within a 24-hour span from morning to night.
Online Courses to Learn How to Render Landscape in Rhino
If you are thinking about learning Rhino to develop high-quality landscape architectural renderings, The Landscape Library offers a self-paced, online course specifically to landscape design professionals to learn Rhino within 4-6 weeks.
During this course, designers will understand how to operate the interface of Rhino and how to execute commands to proficiently build landscapes in 3D, while practicing on a real-life property by importing plat of surveys and designing swimming pools, patio, stairs, outdoor grills, topography and much more relating to the landscape.
After designers complete 10+ hours of guided step-by-step videos teaching them everything they need to know about Rhino for landscape architecture and design, individuals have the option to learn how to render landscapes in 3 different methods: Artistic, Collage or Photorealistic.
Rhino 3D for Landscape Architecture & Design course is designed for beginners, and it will cover most of the commands and functionalities of the program tailored for the landscape architecture and design industry giving you the option as a designer to express how to render landscapes to set you apart from the industry.
