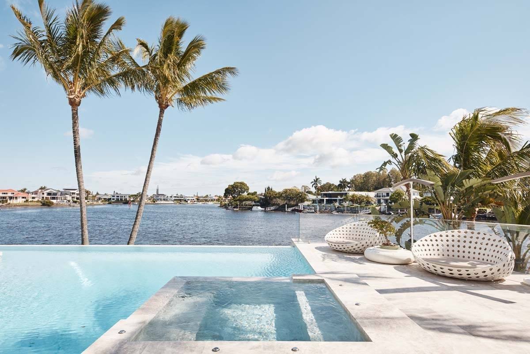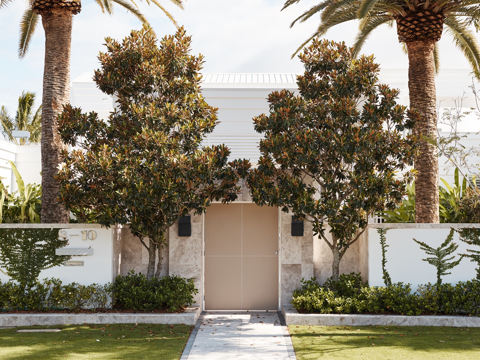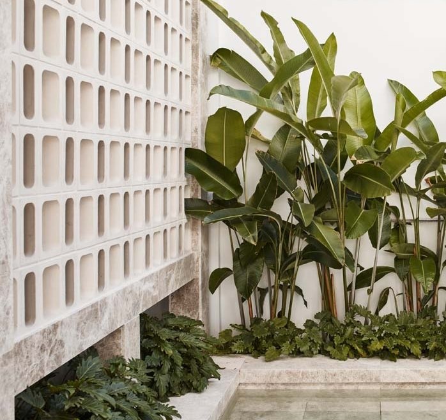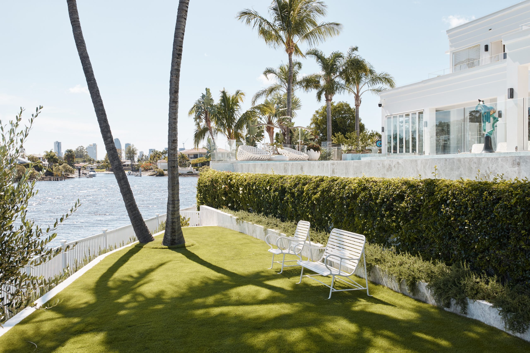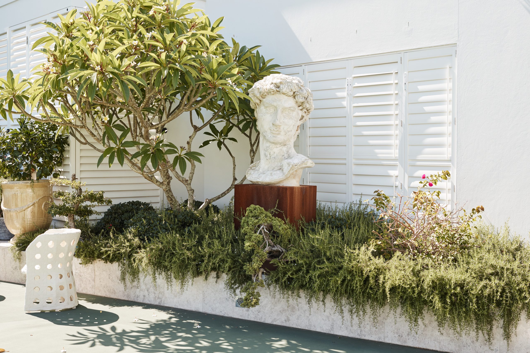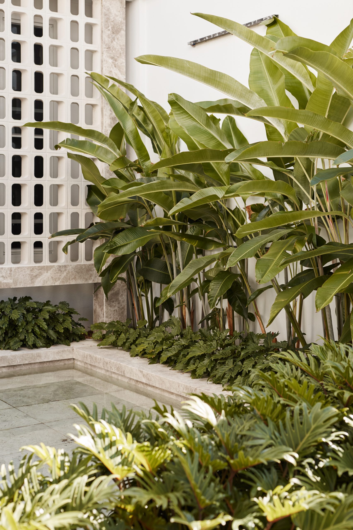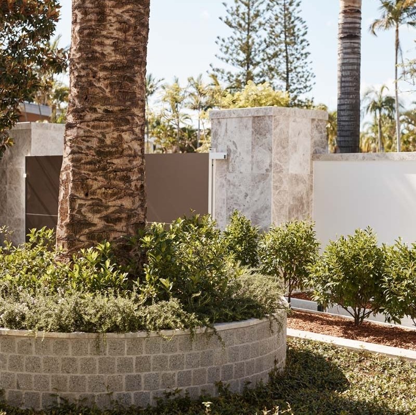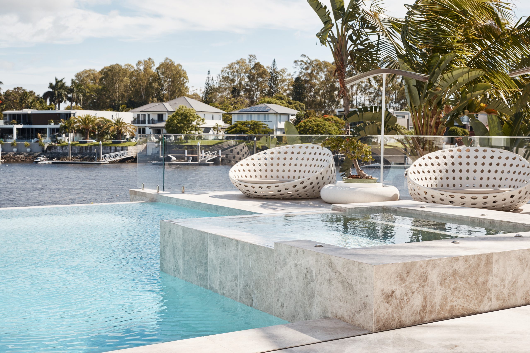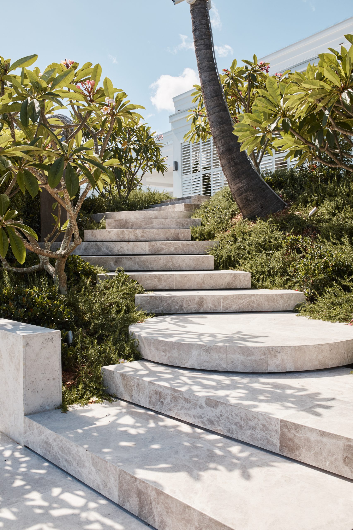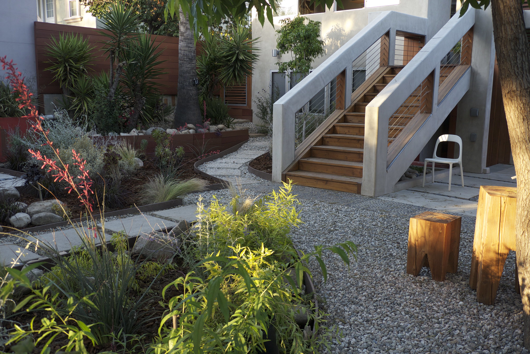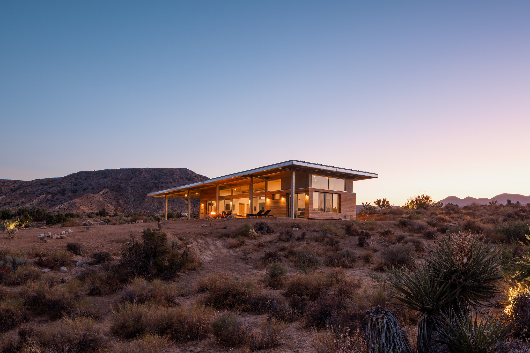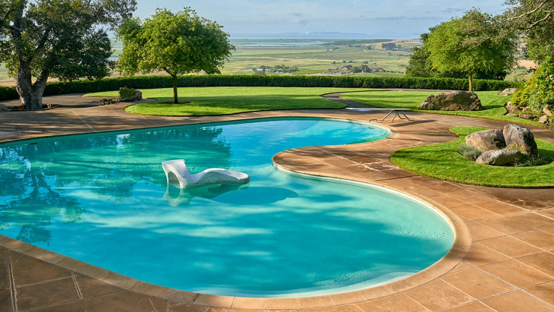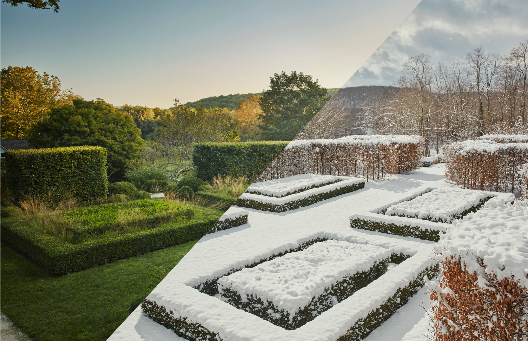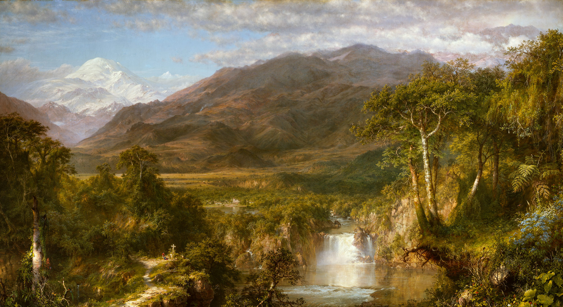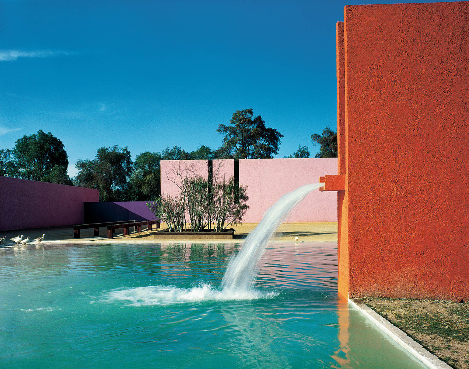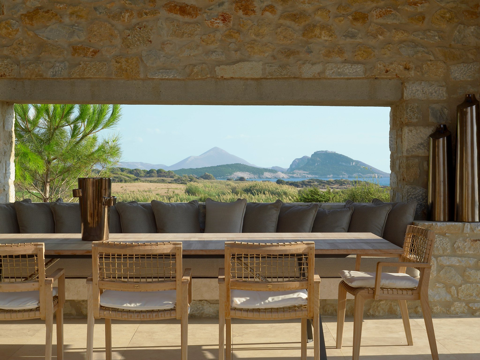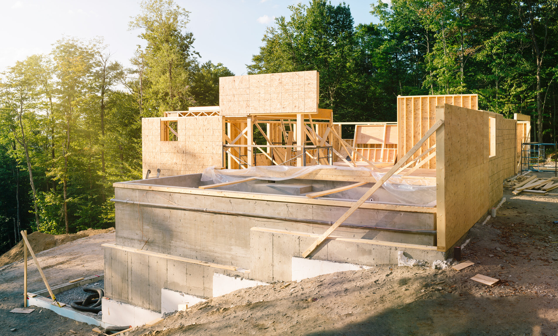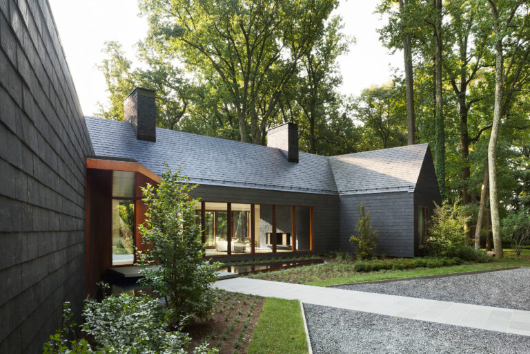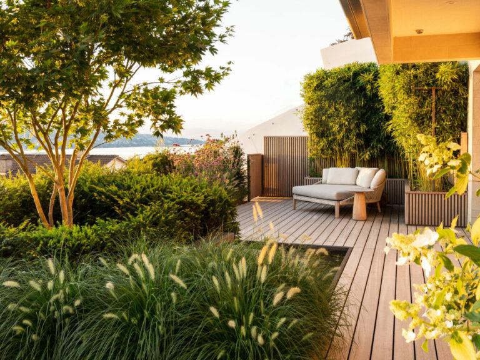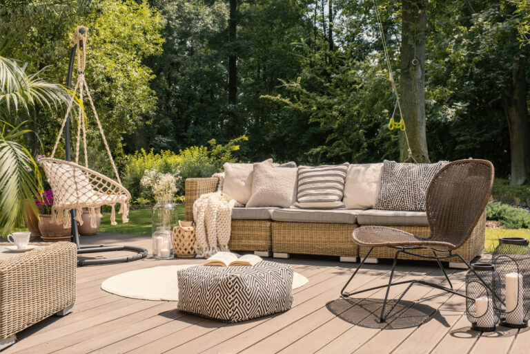The Landscape Library speaks with Australian based landscape designer, Michael Creighton, Director of Nest Landscape Design on the Gold Coast in Australia.
Michael has a complementary and very unique background and construction in horticulture, with a master’s degree in urban horticulture from the University of Melbourne.
Throughout this episode, Michael and I dive into one project in particular, called Elegant Waterfront. What drew me to this project was its use of neutral colors, its position on the waterfront, and the textures of plants.
In our conversation, Michael openly discusses the pains and proudest moments of this project, including one significant hiccup, as they found boulders beneath the surfaces that they weren’t supposed to be there. He talks about how they designed around it, which involves cranes and long-term construction planning.
Michael talks about the unique use of herringbone stone, as well as glass. He also shed light on his mentality as he designs, for example, what he doesn’t let influence his creative process. This is a phenomenal interview from a designer who designs in line with the surrounding environment, is passionate about what he does, has a great instinct for cohesive material selection, and offers strong intellect around plants and construction.
Can you tell me about the area where this project islocated?
Michael Creighton:
We’re located in Bundall, which is the Gold Coast (East coast of Australia). It’s a subtropical climate, sort of like Florida where we have a lot of canal systems. There’s a lot of water peninsulas and whatnot, for this particular project – it has a really wide beautiful north facing view which is important to us being in the southern hemisphere.
It’s a really beautiful site on a double block. I think it was 120 linear meters of water frontage. There was a height gradient of about three meters. But yeah, it was a really beautiful property to work on, as you move through the property, and particularly through the house, it just opens up to this massive expanse of waterfront, which is a little bit rare in some blocks on the Gold Coast here.
Can you explain your concept behind the North waterways?
Michael Creighton:
North facing water is always much more beautiful. Obviously, we’ll try and protect ourselves from the West and here on the Gold Coast, Australia, it gets really hot. We’ll have 20 degree (Celsius) winters and it can be sort of humid, mid 30’s.
In summer (specifically this year) we’ve had a copious amount of rain, but it can be really warm up here. Even still, we sort of try to align to just beautiful north facing aspects. The cold southerly winds blow through the middle of summer, so we need to sort of protect from that and even through winter cold brings all the rain.
Generally, the southern areas are what we sort of try and avoid, at least for waterfronts, swimming pools, entertaining spaces, all those sorts of things.,
What did the existing landscape look like? And what was the client's brief to you before you began the project?
Michael Creighton:
When we originally got there, the owner had just taken over the property. It was an original owner who did renovations probably about five years before my client bought the property. The back side had the existing pool which was a lap pool. They wanted to expand on that and bring a sense of luxury in more opulence to it.
The client was quite firm on lifting the status of the property. But the whole bottom of the property was pretty much – I would say neglected. The original design was not thought out at all, there were a whole lot of these rocks, random rock stairs, which were all just surrounded by artificial grass. And it was just like there’s no land forming to it, it just felt really left behind as far as the design process goes.
The house was really well managed, there was a tennis court, apart from them was a porte-cochère entry. The gardens were pretty neglected and there were some significant trees, which were in key locations, which worked out to our advantage.
But we had to sort of lift the game for everything else because the property is in a really beautiful location. The client also wanted to accentuate the contemporary house, but it had no material finishes on it that made it stand out. The house had flat facades, and it was all white. So it felt a bit stark, and with a really poorly formed landscape – the landscape didn’t do it justice.
What were some of the challenges designing this project?
Michael Creighton:
The access was somewhat challenging, because we had 100 meters to the back of the property, squeezed down the side, I think it was a 1400 wide corridor between the house and the boundary, the other side was even tighter.
So we ended up having to crane machinery over the house with a 130 ton crane, and leave that near the property for a month to be able to access material down to the bottom. We also tried not to get rid of a whole lot of soil and waste and whatnot – but it was so poorly formed.
While we were digging through the bottom to get through this set of stairs, and you’d be finding just like a rubble dump, or it was like a wasteland and their big old rocks, which were just hidden away. So the construction process started to paint a picture that the previous construction and landscape really just didn’t care about the design component here, they just dumped everything covered with artificial grass.
We wanted to create a level, usable lawn terrace for the client, and create these strong lines against this natural body of water. We incorporated a clean line of lawn and at the top against a clean line of water – so it was this beautiful blue and green concept just sitting over the back edge of the water.
But to achieve this, we needed to create terraces and ideally create a funnel for the user to go through with a set of stairs, surrounded by vegetation that opens up onto this big body of water and obviously being a flat lawn terrace.
The practicalities of getting machines down there and getting massive volumes of waste out was basically – we would use the existing tennis court as a material storage. Machines would load up a whole lot of bags, and then we’d get a 130 ton crane to have to lift them all out, so there were all these big operations.
The streets are not huge. So it was like squeezing things in and pulling things out and machines going everywhere. It was pretty wild for a bit on the project site.
While you were designing the project, were you thinking about the construction while you're designing the project?
Michael Creighton:
I don’t think about the practicalities of the construction component. I try not to let even the budget influence me too much as far as the design goes.
But there are practicalities, particularly like on this waterfront property – we brought a whole lot of trees in from the water. So we used a barge, and we’d pull up to the property from the water to unload additional materials.
For this particular project, there were all sorts of functional issues down at the bottom of the property. But overall, I try not to let budget and construction drive me too much.
Rather, let the design process be free. I’ve got a team of amazing construction guys too, so when I’ve dreamt a design up, I collaborate with crews and talk about how this can work?
What sort of elements of this particular landscape were you designing first?
Michael Creighton:
I usually start from the house and then work my way out. To me, I find the most useful spaces on properties like these spaces get the most immediate use out of the house.
We’ll sort of work on those spaces, make sure the proportions and dimensions are right to satisfy the number of people the client requested and make sure it feels right.
Afterwards, then it’s a matter of – what do we want to do in these other spaces? What other needs do we have? What opportunities do we have down here? What else can we sort of satisfy?
As far as the brief goes, the client has a couple of kids, he loves to entertain, but he also loves this big sense of privacy. He was happy with the distance between the neighboring waterfront views, so we didn’t have to close it in. This allowed us to sort of create big usable, entertaining spaces out the back, and then, create a funnel to distinctly break apart the lower lawn terraces, which you can have lunch on the lawn, the kids can be playing down there, or fishing down the bottom.
So that satisfied a lot of the usability of the space, and then the front was more so maximum privacy. So it was like big walls, high vegetation, because the house has stepped quite far up as well. We sort of need to have strategic screening from the roadside and whatnot.
Where are you gathering material inspiration from?
Michael Creighton:
Usually, the architecture sort of drives what happens to the exterior. I try to make the landscape materials look like they’re related to the architecture, or that they’re talking to each other. It’s easy to go on this whole journey and say, all these different kinds of materials are amazing, but it just doesn’t work with the architecture.
To start off, I usually have a good walk around inside of the house. It’s really nice to introduce specific materials for a specific area, which might allocate it as its own zone, and give it a bit more character separate to the house and everything else.
I do find it works better to be able to lead off of the existing stone, which for this project was a natural limestone on some of the terrace levels. So it made a lot of sense for us to introduce, like this beautiful sort of herringbone also wanted to see a little bit of color in the material.
There’s lots of soft whites and grays, and overall, it’s a very soft approach to it all. But the client wanted to lift it a little bit by adding almost like a soft terracotta rose material. So within that, was limestone, on a big sort of sitting terrace. We created an inlaid band of this herringbone. It almost looks like a rug. So it’s nice to introduce something completely independent and significant for a special zone or a special space. But in general, I try to lead the landscape from the inside out.
Explain how glass railings were introduced into the project?
Michael Creighton:
Yeah, the client proposed glass railings. As I was mentioning earlier, it’s really quite common here to have glass railings here in Australia. We’ve got some serious legal implications of everything – if a railing is over a meter tall, we need to have a meter balustrade at least.
And if it’s a fall issue, we’ll need to have a little rail. We tried to keep the impact of the rail minimal. And you might notice, there’s a lot of stainless fixings on the project, so we’d use stainless spigots and the glass just floats between and then we just have a stainless rail and that’s required by law.
But, if it’s a pool safety requirement, which is really frustrating for us, and there’s this huge safety impact. I think Australia has the largest amount of pools per capita in the world so there are a lot of drowning deaths that we basically need totally in case each pool and every project.
So that means a 1200 high balustrade or fence or something needs requirements as far as no spacing more than 100 millimeters, all that sort of thing. Glass is really amazing because most of the time, it really does disappear.
There are some functional aspects which can be annoying, like splash water on glass, saltwater would sort of leave marks on it. You sort of have to take it into consideration but for us it’s a really easy material to use. As long as you’ve got structures around like you can still run footings through the middle of a garden bed and the glass can float through and it really bleeds into each other the downsides are you miss out on a lot of breeze as well. But yeah, it’s a really common material to use here.
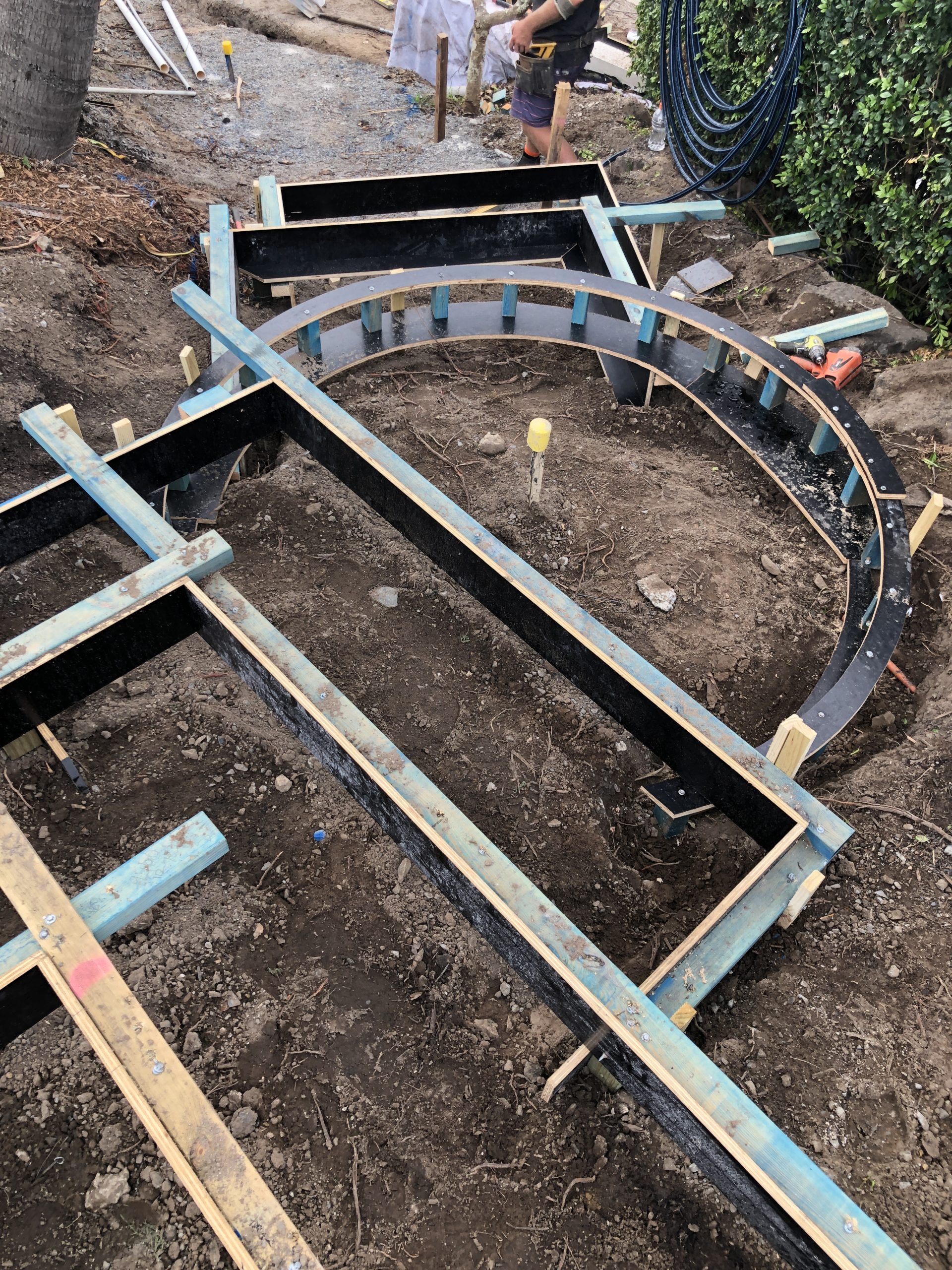
What was the most memorable or enjoyable part of this project?
Michael Creighton:
There’s a really beautiful set of stairs within the project, which we loved working on. It was super challenging because originally, it was just going to be a whole lot of rectangular shapes laying down on the platform. But as we started digging, there were these massive rocks that we couldn’t move, they were never meant to be these circles in the middle of it.
And the circles allowed us to basically navigate our way through and around some of these huge rocks, and to form up circles. So they’re only underneath, you know, and they’re clad in title as well. And circles and really difficult to get formed perfectly with underlighting as well. And then you need to, obviously, put the natural stone on there in small fragments, we used an epoxy grout, and then we sanded it all.
So it looked like a curve and it didn’t look like a whole lot of rectangles stuck on the face. But just trying to form a couple of circles in the middle of what was going to be relatively easy to staircase down. Like it was, it was hard. We did it sort of three or four times. I’m like how the hell are we gonna do this?
