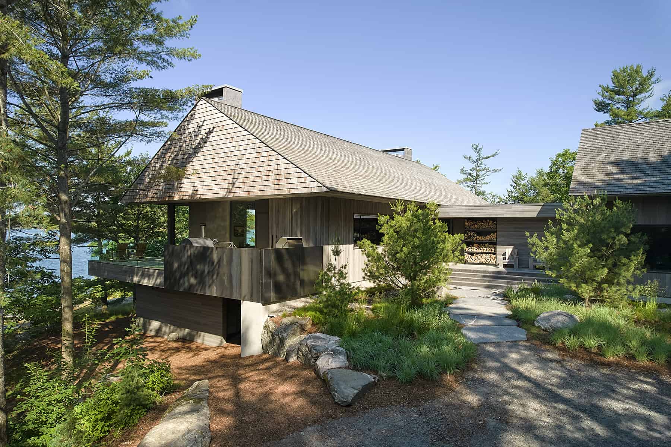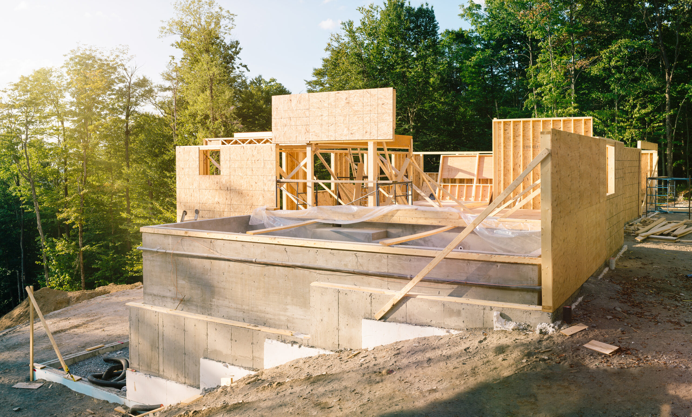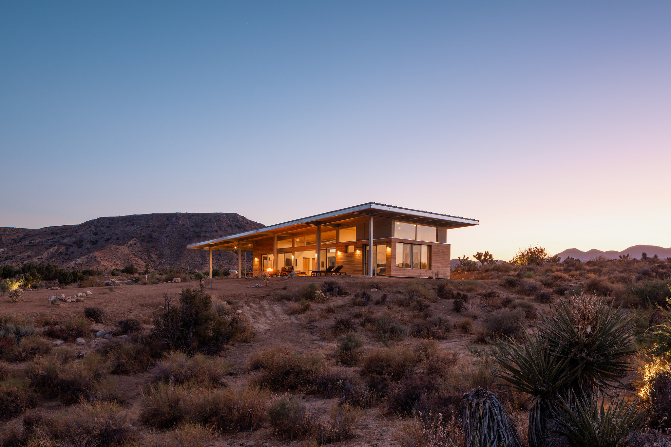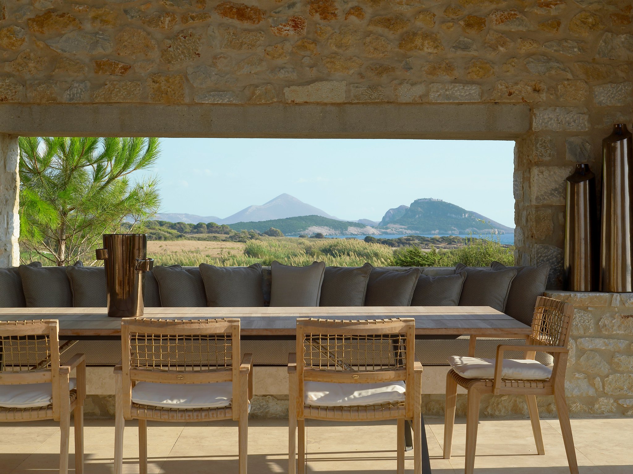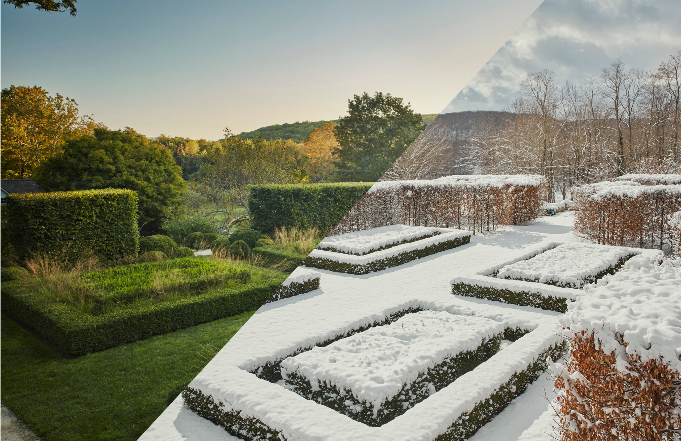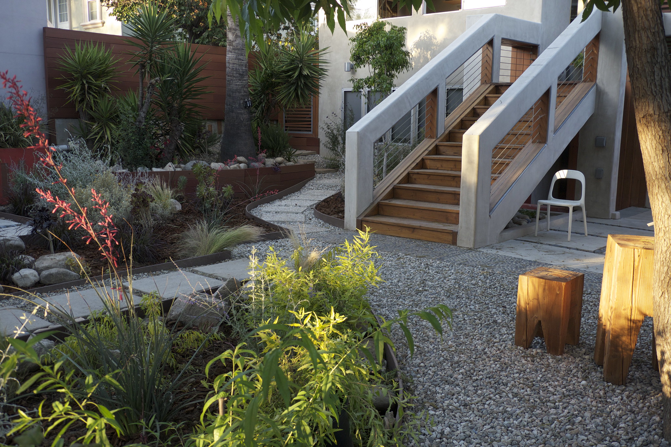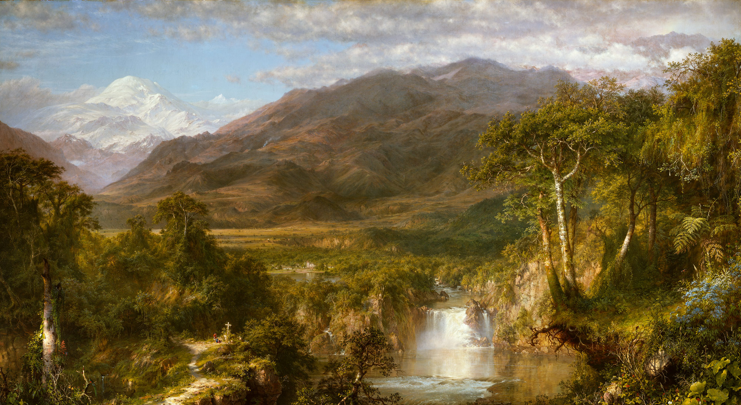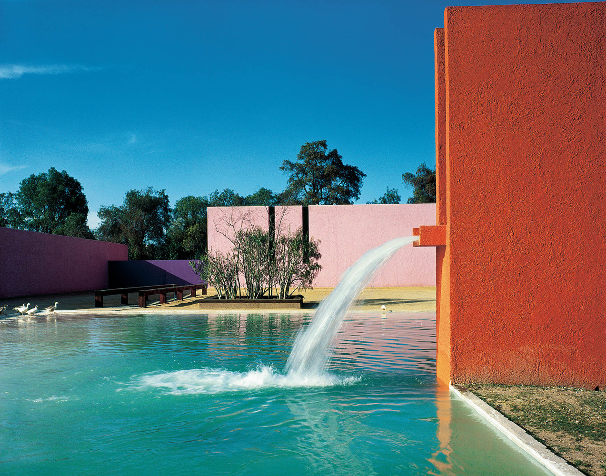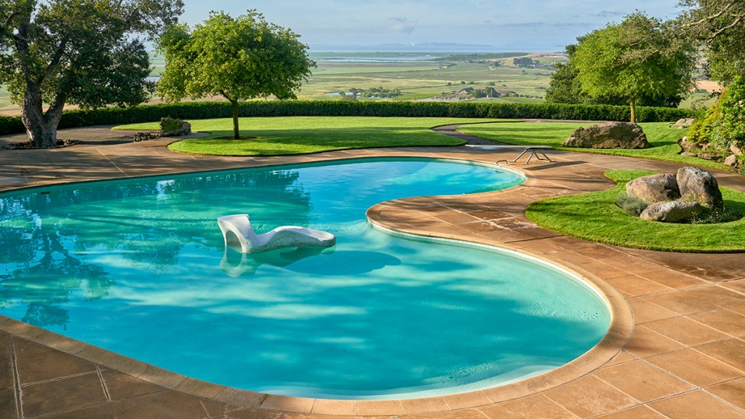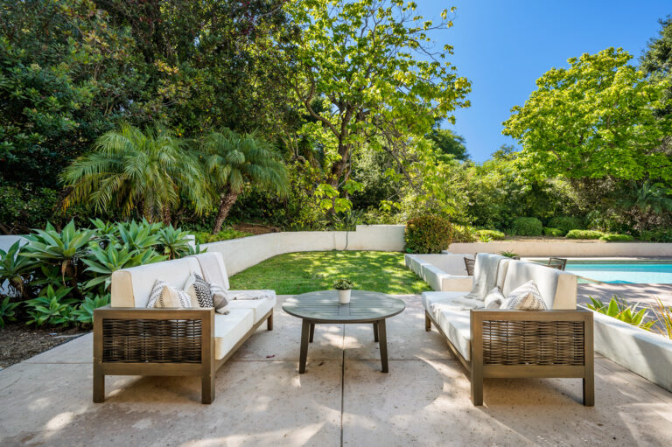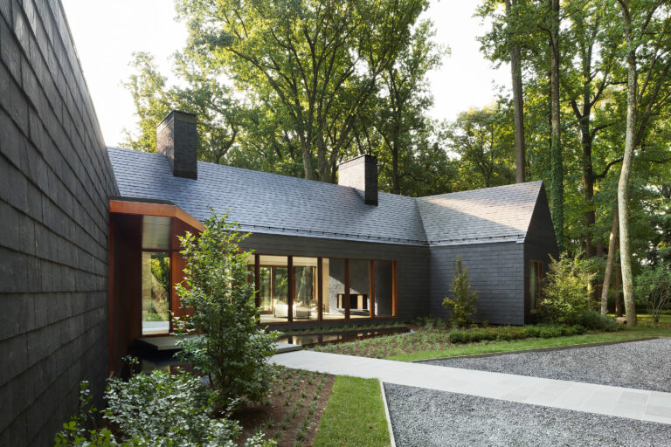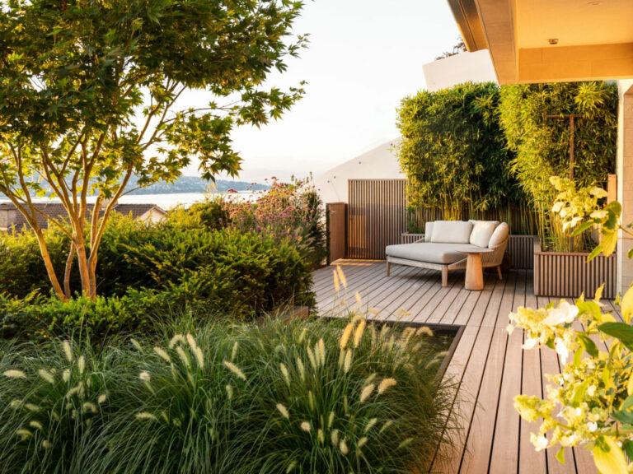Situated in the untouched beauty of northern Ontario, Akb Architects meticulously crafted a contemporary cottage to blend harmoniously with the surrounding environment.
Spanning 7,500 square feet, the home is characterized by its clean, geometric lines and the use of natural materials.
With a focus on simplicity and functionality, areas of the home such as the prominent deck area that extends over the ground, allows for unobstructed views of the lake.
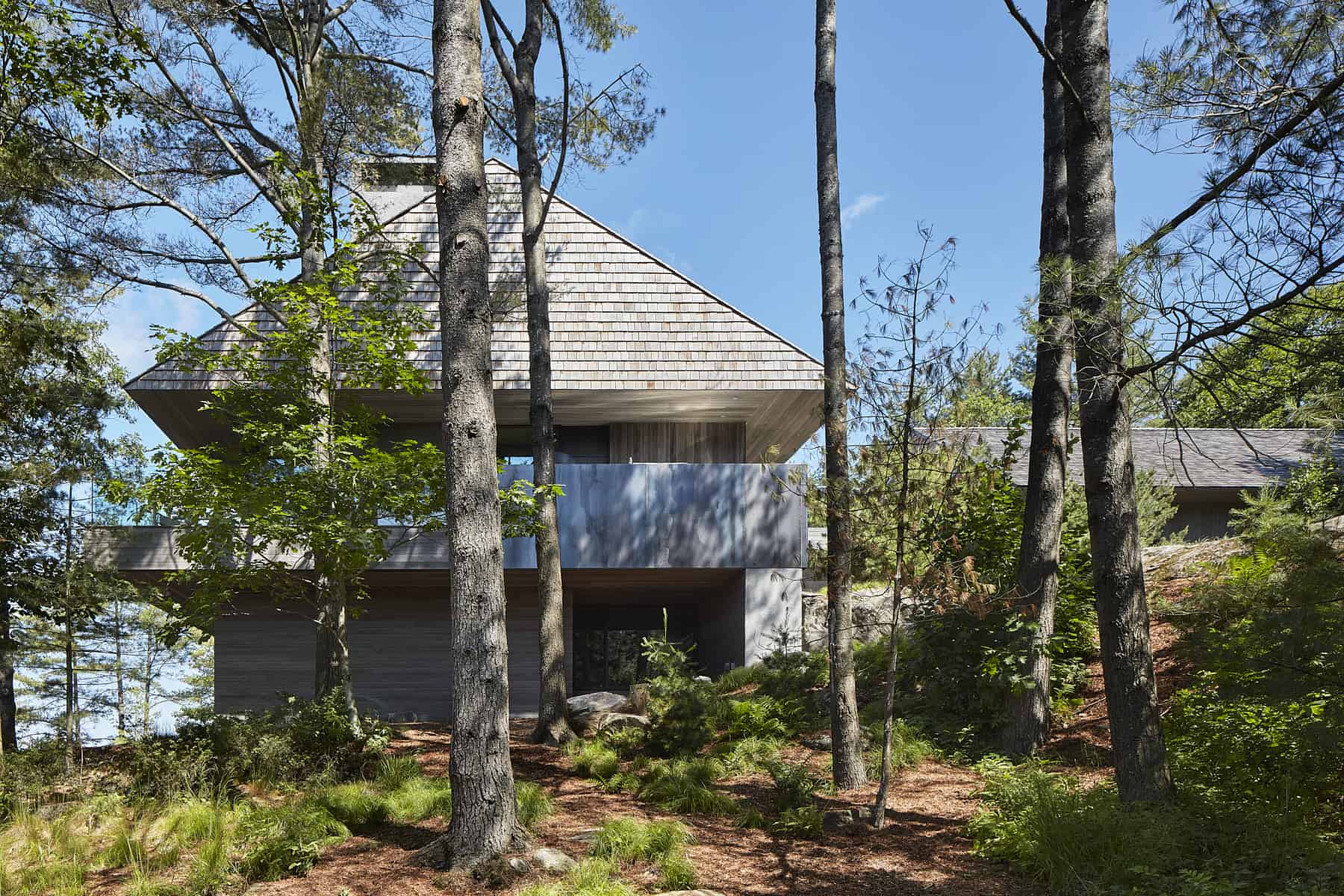
Positioned on a promontory, the cottage offers sweeping views over the water, with its structure deliberately aligned perpendicular to the land’s end to capture the vast vistas.
The cottage is discreetly placed behind indigenous trees, adjacent to a slope of smooth ledgerock leading to the waterside, featuring a two-tiered layout complemented by an encircling deck and gabled roof, which is pitched in geometric form,
The landscaping is understated and appears to be carefully curated to maintain the integrity of the natural terrain. Large rocks and indigenous plants are strategically placed, indicating a thoughtful design that respects the existing ecosystem.
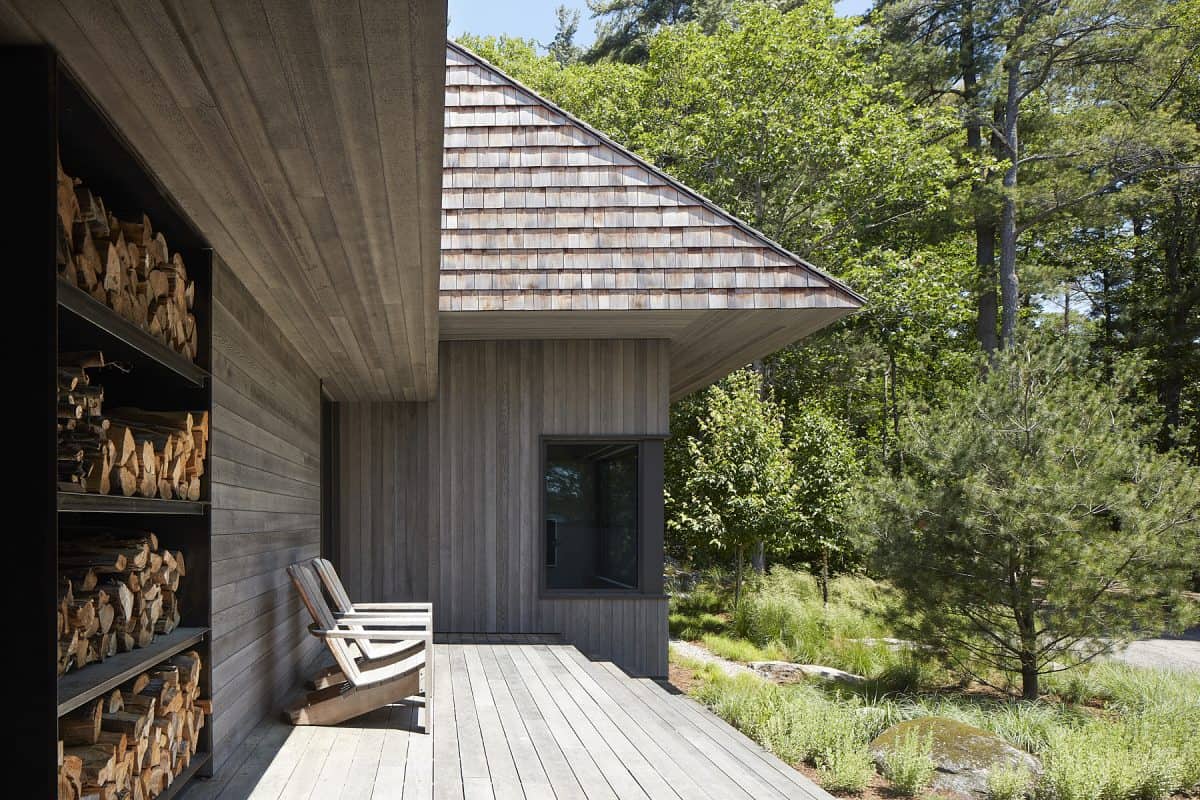
Its exterior, adorned in weathered wood planks and western red cedar shingles, conjures a rustic charm that seamlessly blends with the environment and pre-Cambrian bedrock of northern Ontario.
Though simple in concept, volumetric shapes are distinctly contemporary, the design is embedded with vernacular features that give it a cabin-in-the-woods feel, including gabled rooflines with prominent chimney stacks and an abundance of organically aged wood.
SHOP LANDSCAPE ARCHITECTURE BOOKS
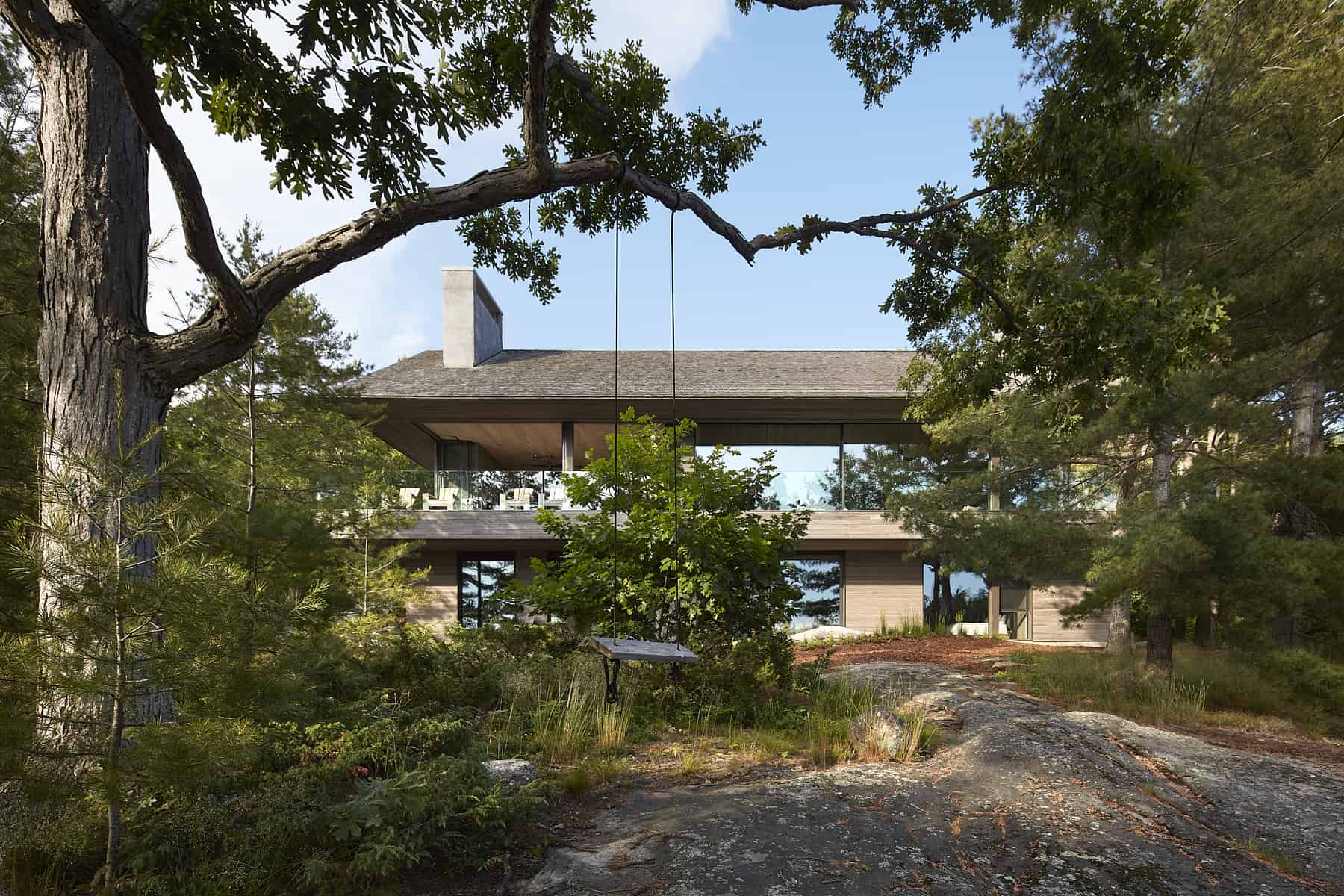
Showcasing large glass windows, the cottage allows for ample natural light and provides clear views of the surrounding landscape.
Dominated by bedrock, Virginia Burt Designs creates a naturalistic landscape with a mix of grass and native plants, suggesting that the landscape design integrates the natural rock formations and local flora.
Rather than working against the large formations of rock, Virginia Burt Designs integrated areas of leisure where bedrock was formed to reduce hardscaping on the project.
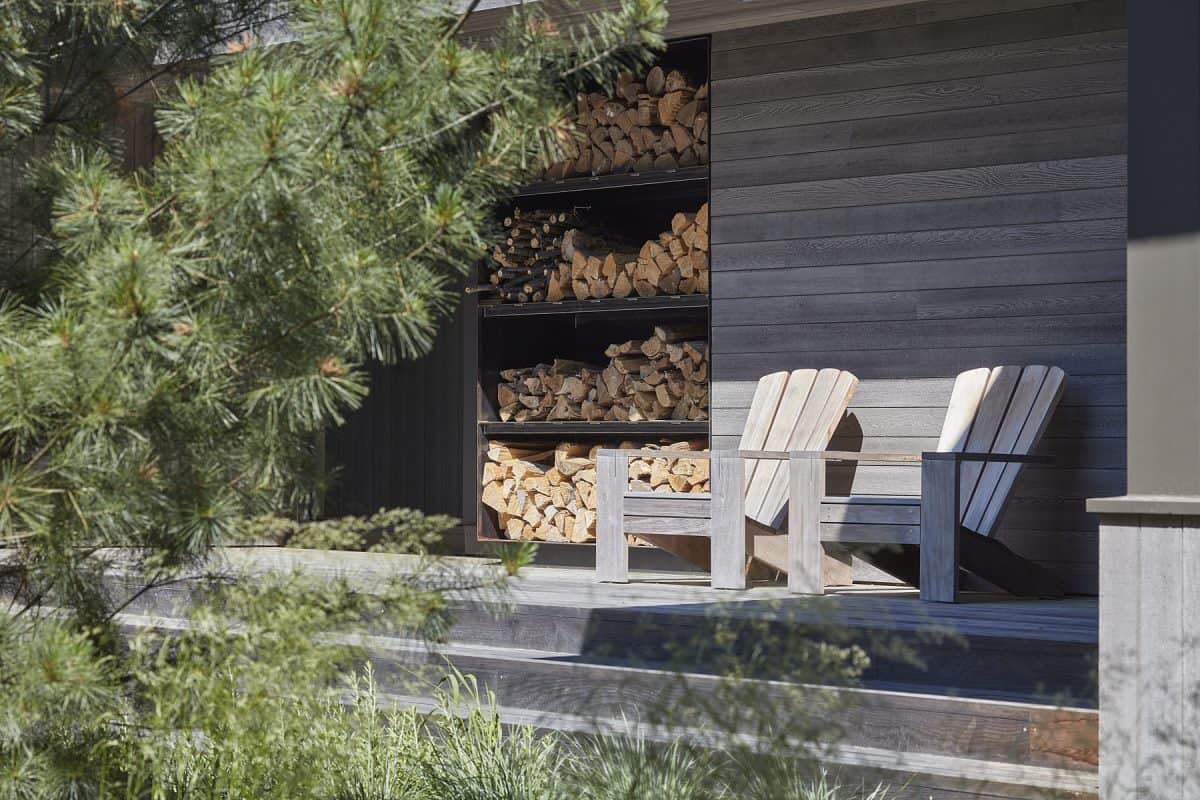
Capturing peaceful outdoor spaces around the exterior of the house, two Adirondack chairs are made of raw wood with a finish that matches the cool tone of the deck and cladding of the cottage.
To further recognize the ethos of form and function, built-in storage filled with neatly stacked firewood is visible while adding character to the exterior around the home.
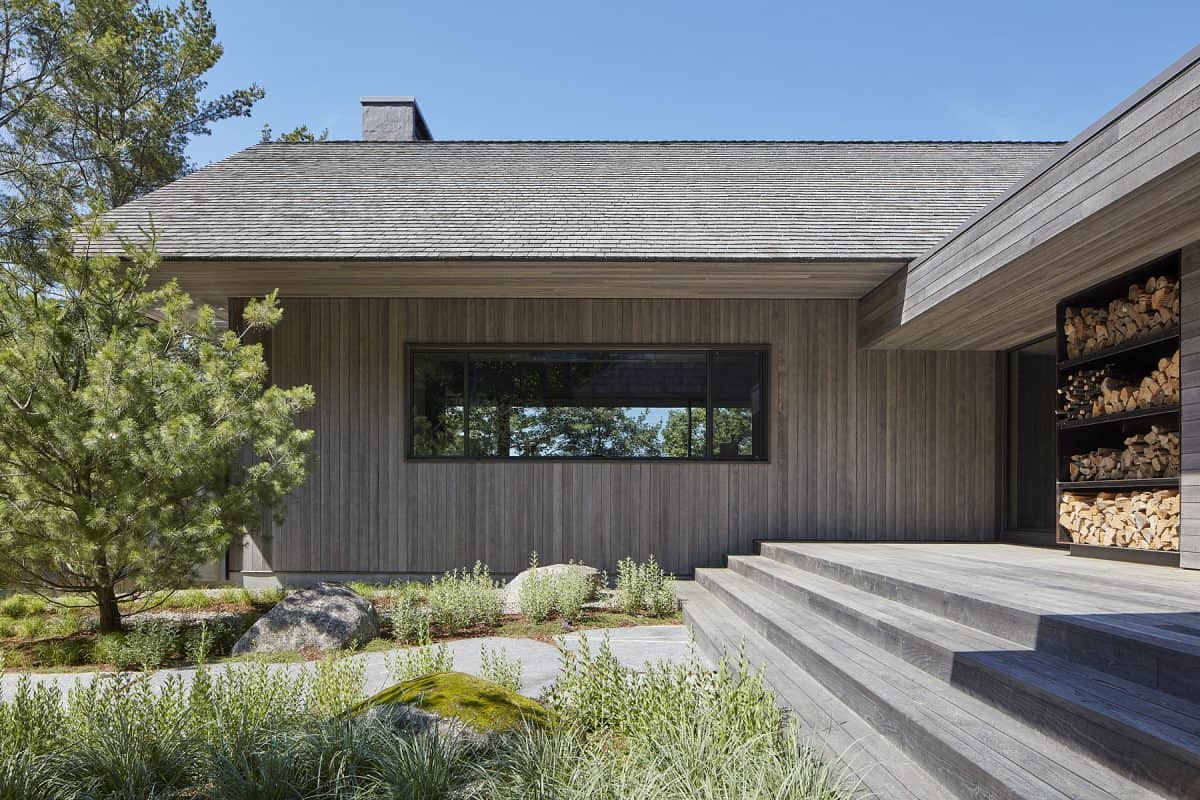
Founded in 2004, Akb Architects is a Toronto-based firm passionate about the practice and art of architecture.
The firm’s quest to capture the poetic essence of space is evident in its meticulous design process characterized by clarity of vision, attention to detail, and a steadfast commitment to conceptual integrity.
The comprehensive approach the firm takes to each project enables it to produce buildings with exceptional resolution and sophistication with the built environment.
Throughout all projects, the Akb Architects carefully calibrated each element to complement the landscape and reflect the client’s taste.
Architecture by: Akb Architects
Landscape Architecture by: Virginia Burt Designs
Photography by: Shai Gil + Lauren Miller
Construction by: HLD Muskoka
