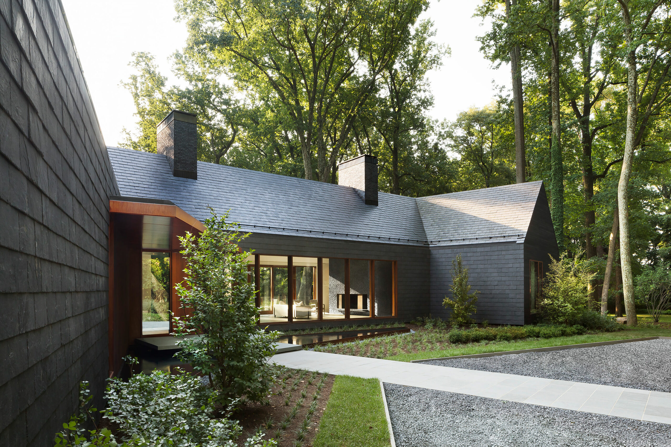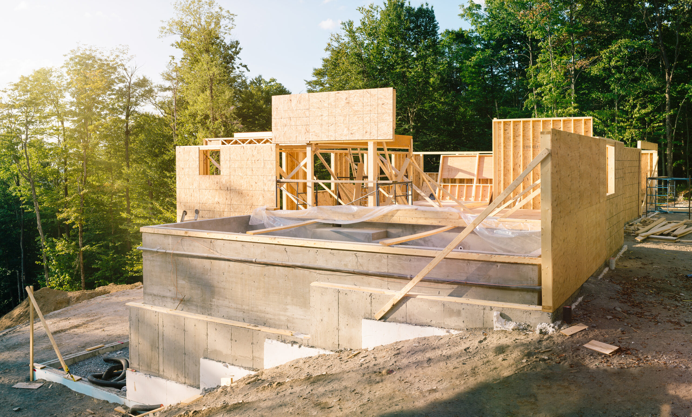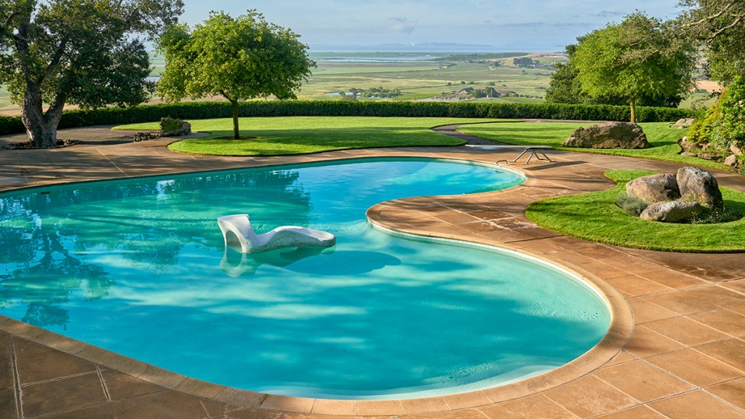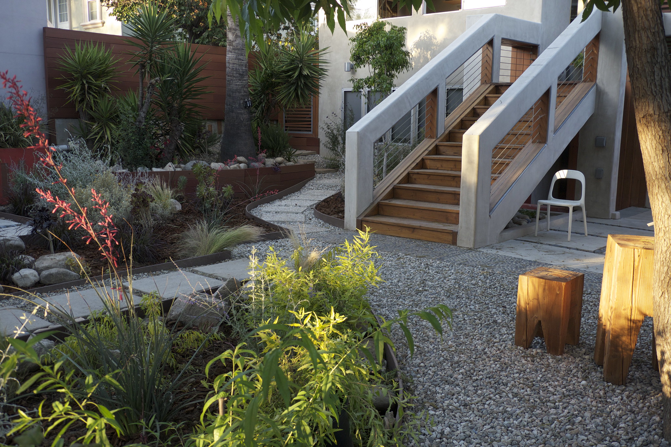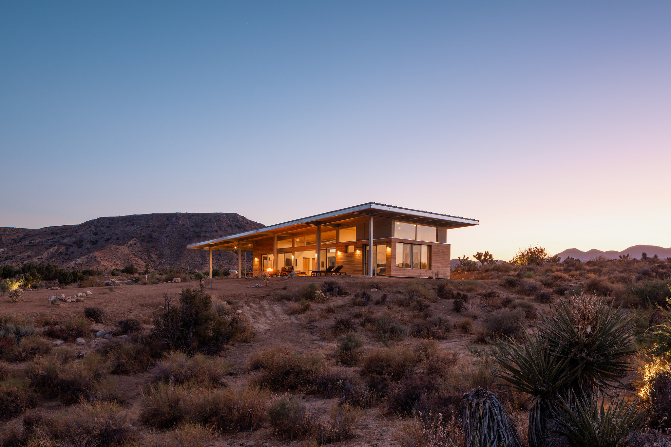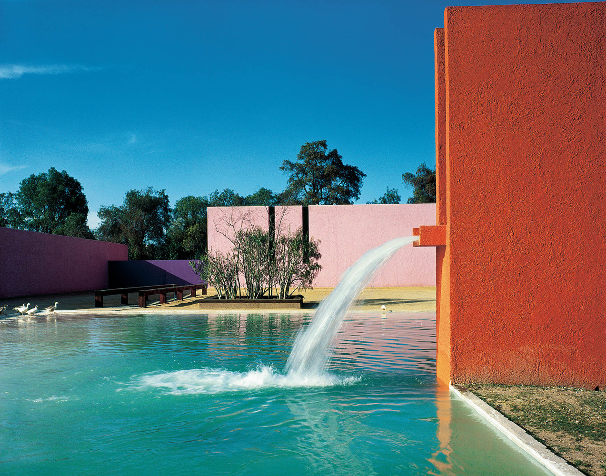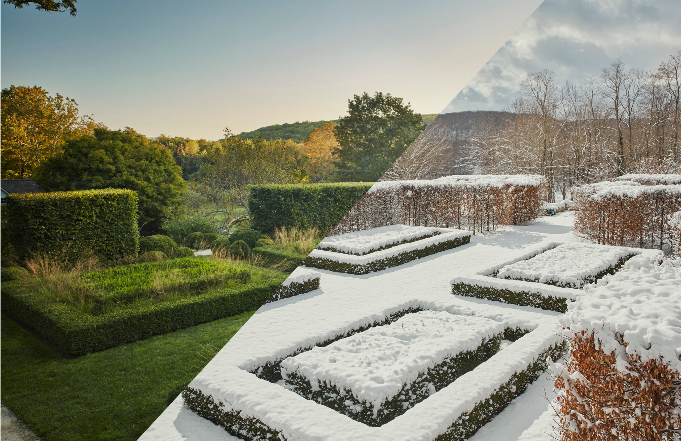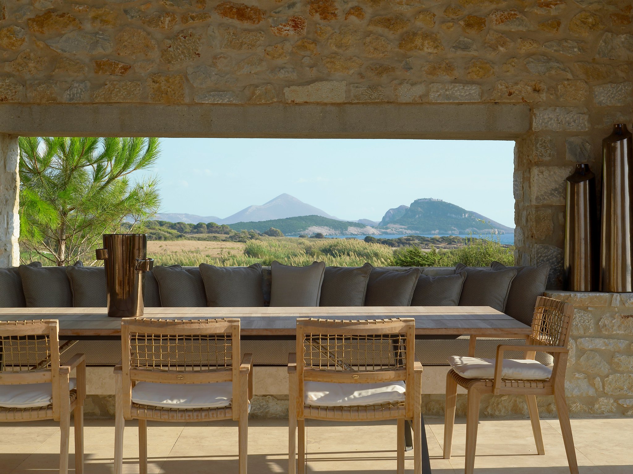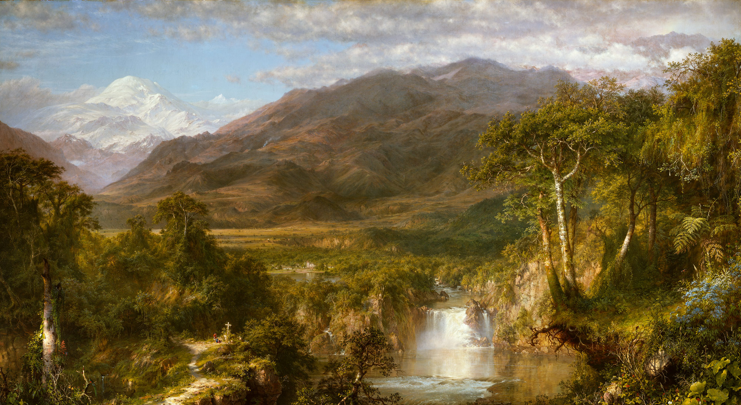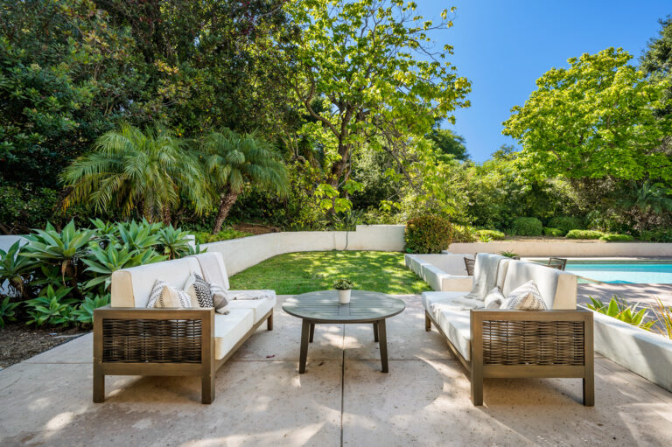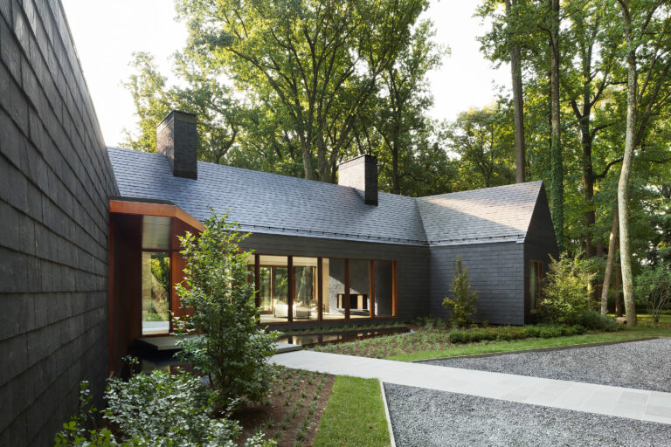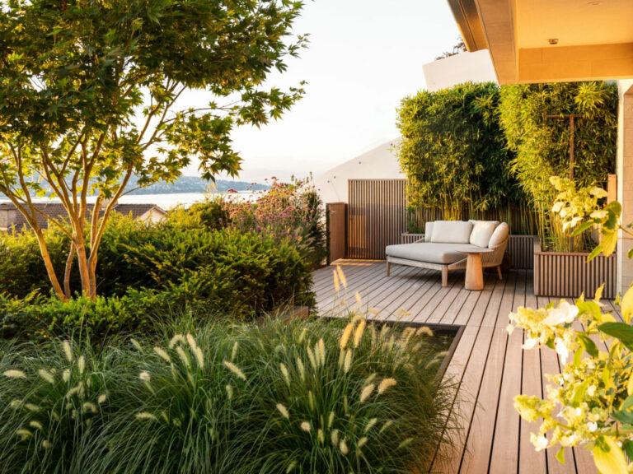Nestled within 3 acres and bordered by the lands preserved by the Maryland Environmental Trust, Campion Hruby creates a contemporary landscape using raw materials surrounding a modern retreat.
Emerging from the woodlands, this geometrically formed home designed by Ziger Snead Architects, harmoniously integrates with the dense and expansive forest that characterizes its setting.
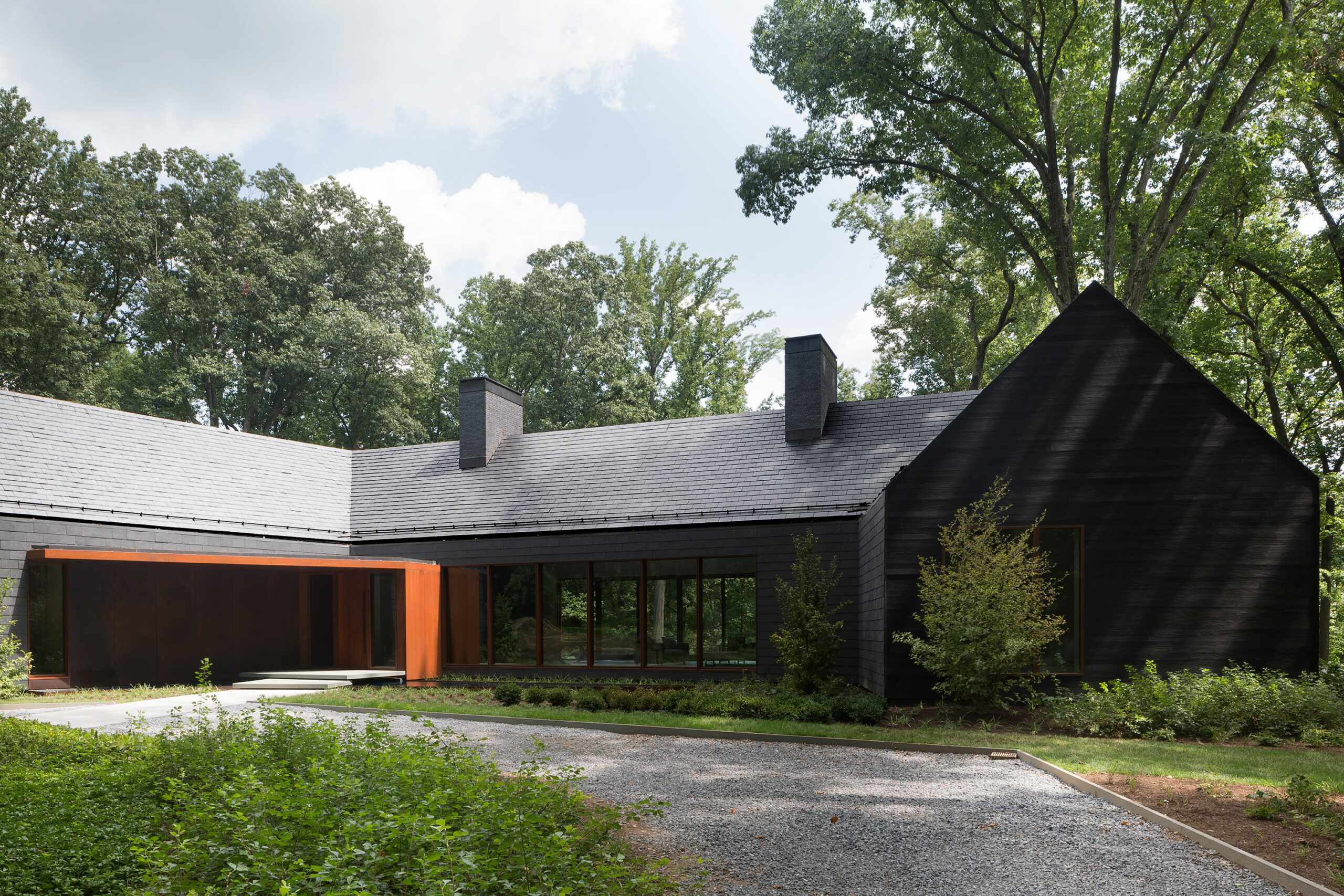
Designed to replace the original dwelling that succumbed to a fire in the late 1960s, the architects honored the site’s past history and used materials like charred wood.
Respecting the site’s natural landscape and history, the result became a sleek ranch-style structure, sitting atop a hill to maximize views of the forested terrain.
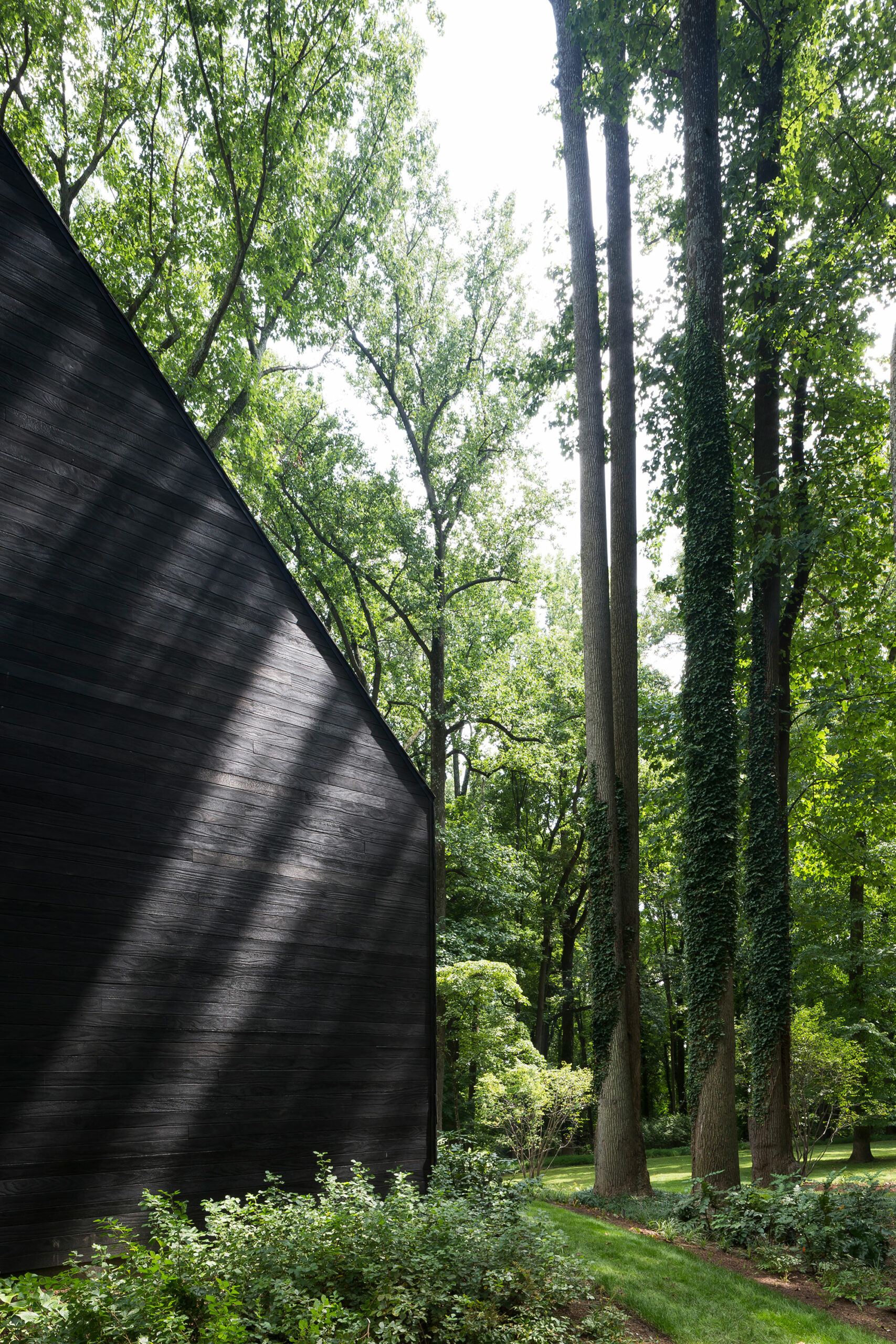
The design of the new structure relies heavily on the archetypal gable form, a geometric extrusion that is both reductive and minimal, and yields cathedral ceilings that highlight the verticality of the trees in the surrounding forest.
While gable shapes have a traditional connotation, Ziger Snead used a contemporary palette and material approach to create a house that feels “very modern with very traditional forms,” explains principal Douglas Bothner.
Jet-black slate shingles clad select walls and the roof, forming a protective shell. Other surfaces are clad in blackened cypress, a material that was charred using the ancient Japanese technique of Shou Sugi Ban to evoke “the memory of the former home.” Large expanses of mahogany-framed windows maximize views of the wooded landscape and blur the line between inside and out.
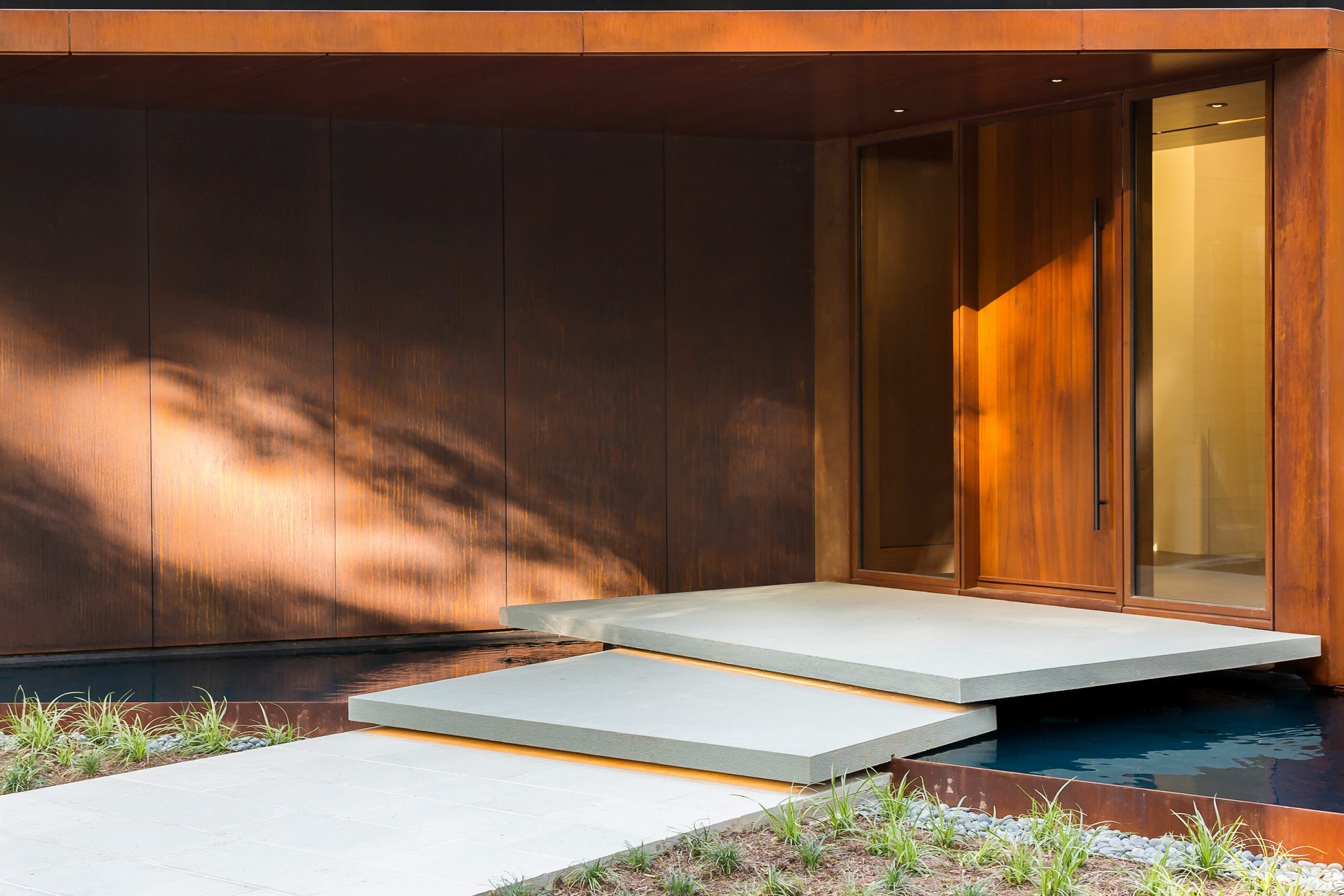
Architecturally, the structure and landscape adopts raw materials and creates a timeless environment naturally found in the landscape.
The incorporation of stone, wood, steel and water, amplifies the connection with the forest, merging the indoors with the outdoors.
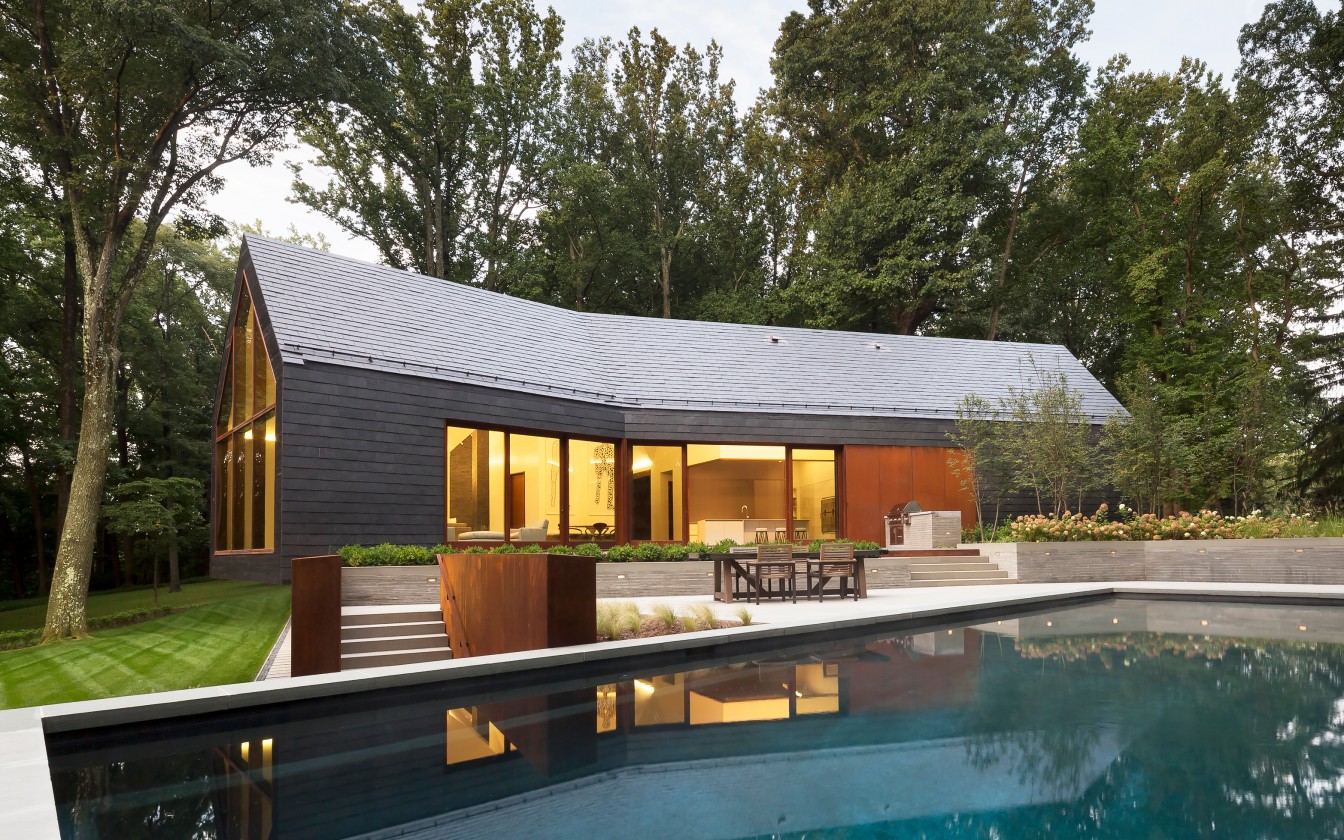
In addition to the use of a contemporary materials palette, The Slate House also employs high-performance ceramic tiles that can be used both indoors and out.
Designed for outdoor applications, these large-format porcelain slabs can be printed with a variety of background dyes and graphic designs to achieve the desired aesthetic. The material also resists fading, staining and chipping.
Combined with the durable slate cladding, this approach has made the home sustainable and low-maintenance which ensures that the building will last for generations to come.
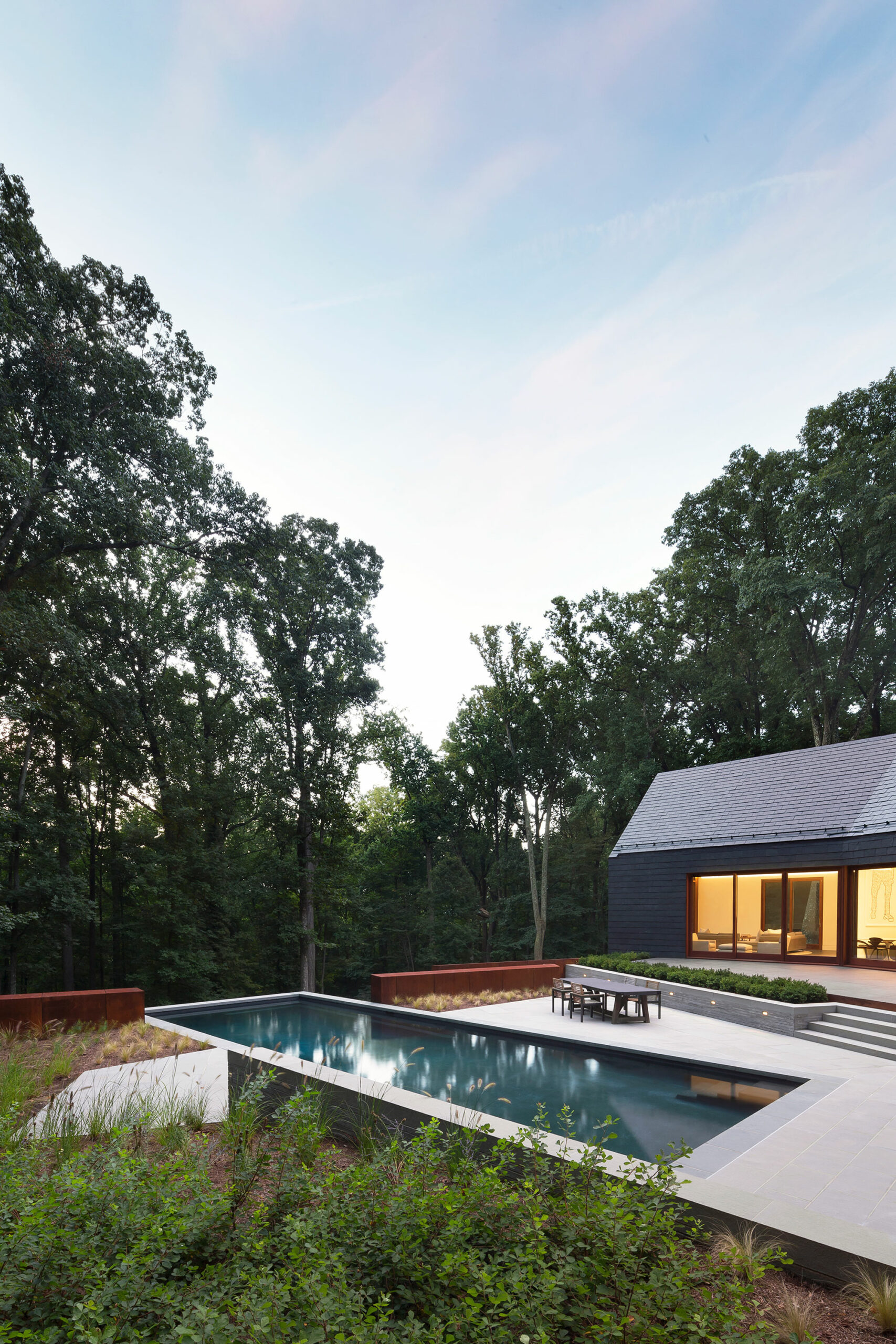
One of the hallmarks of Campion Hruby’s design approach is the seamless integration of built environments with the natural world.
A swimming pool in the backyard is brought to life through a series of meticulously curated outdoor spaces that invite inhabitants to reconnect with nature.
From verdant gardens to tranquil water features, every element of the landscape is carefully choreographed to evoke a sense of harmony and tranquility.
SHOP LANDSCAPE ARCHITECTURE BOOKS
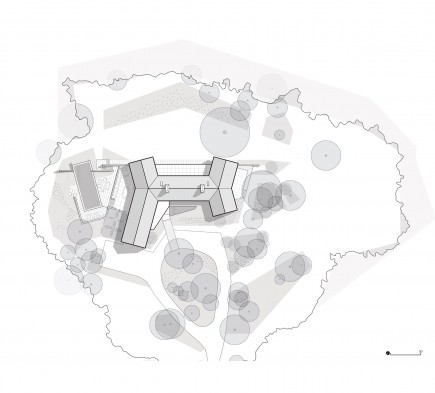
In keeping with their commitment to environmental stewardship, Campion Hruby has ensured that Slate House embodies the principles of sustainable design.
From energy-efficient lighting to passive heating and cooling systems, every aspect of the structure is meticulously engineered to minimize its environmental footprint.
Additionally, the use of locally sourced materials and native plant species further reduces the home’s ecological impact, making it a model of sustainable living.
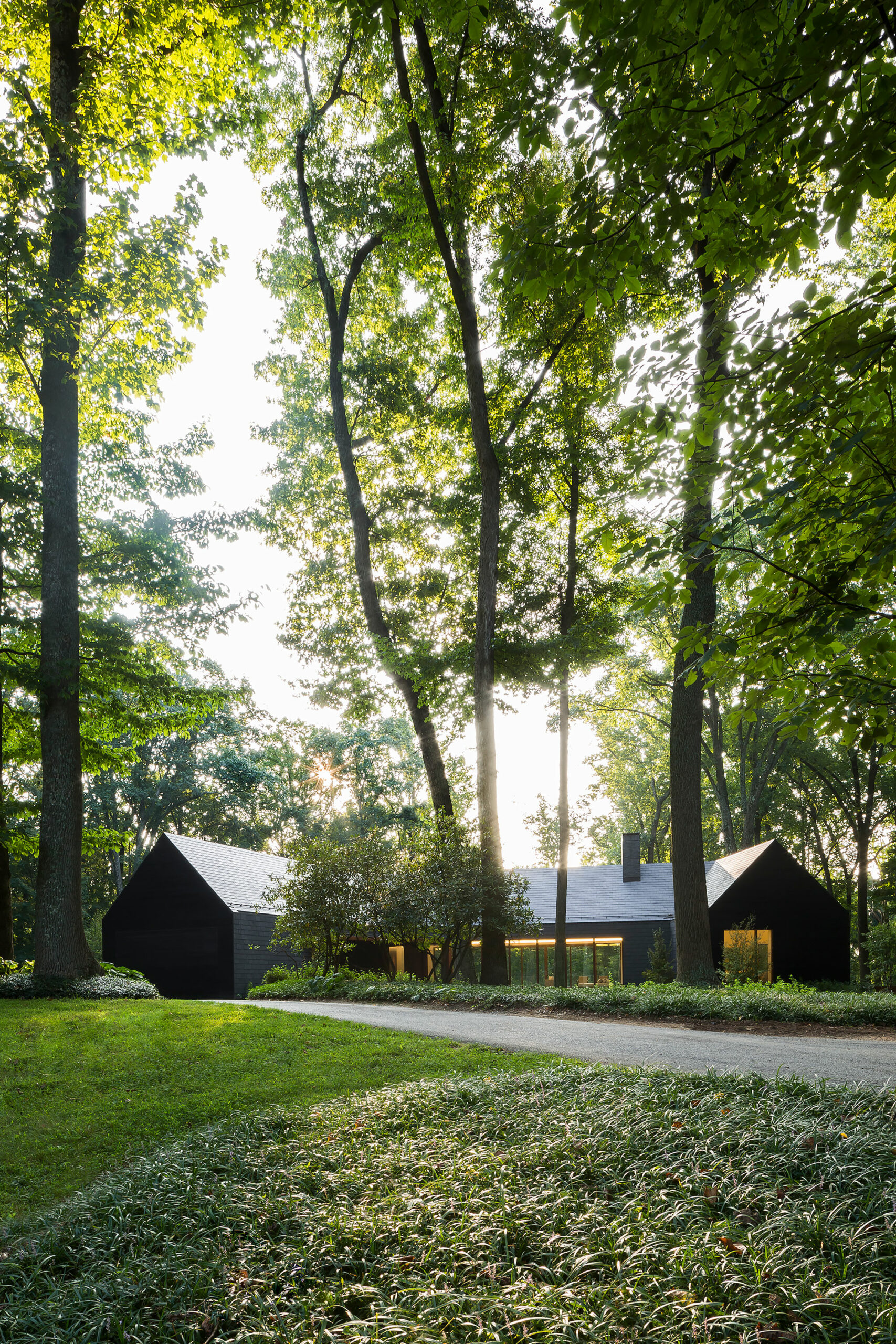
Founded in 2010 by Kevin Campion and Robert Hruby, Campion Hruby is a high-end landscape design firm that provides well-crafted gardens, conservation planning, and urban design to clients in the Mid-Atlantic region.
They believe that the best designs are born from collaboration and work with their clients to amplify their unique character while embracing the natural beauty of their surroundings.
The company has extensive experience in residential garden design and specializes in creating innovative water features that add depth and visual drama to gardens and outdoor spaces. They use native plants and materials that are local to the area, and their landscapes blend seamlessly with their surrounding environment.
