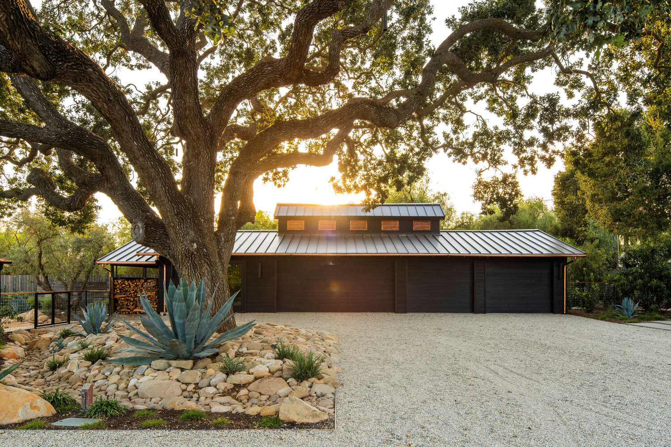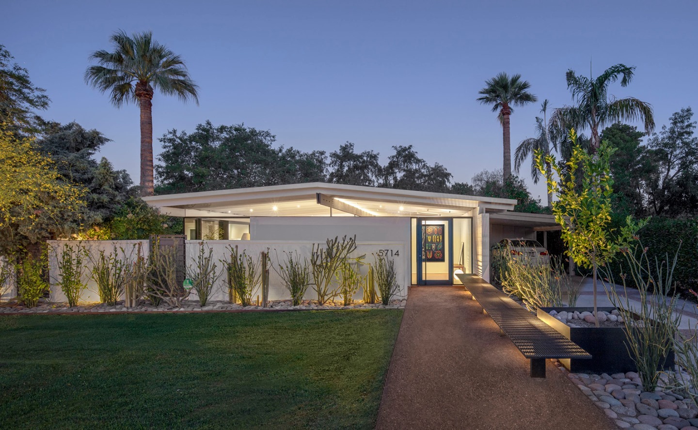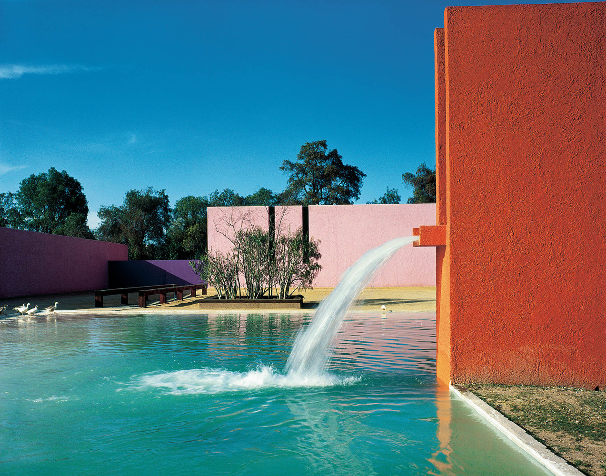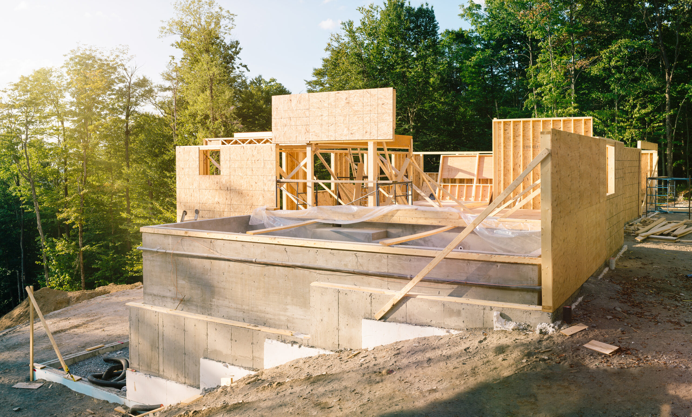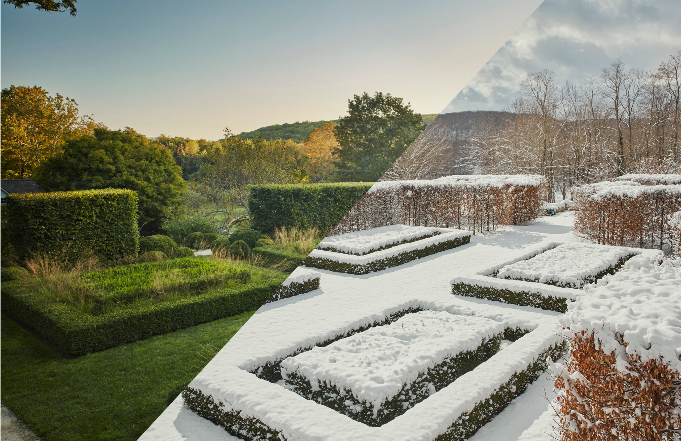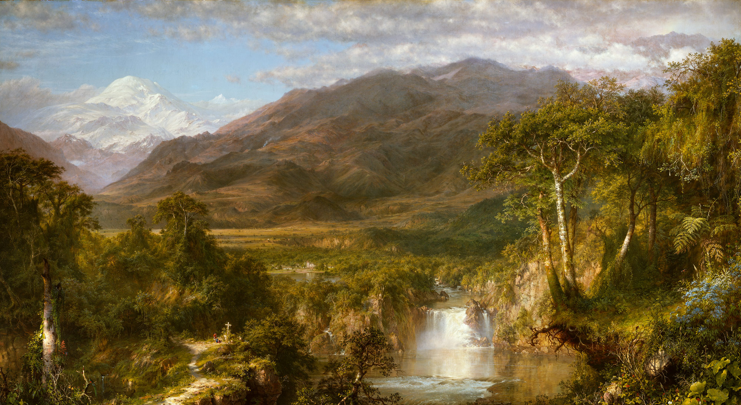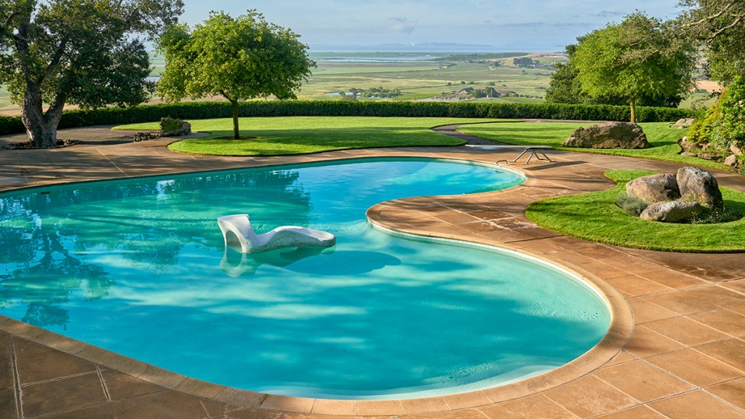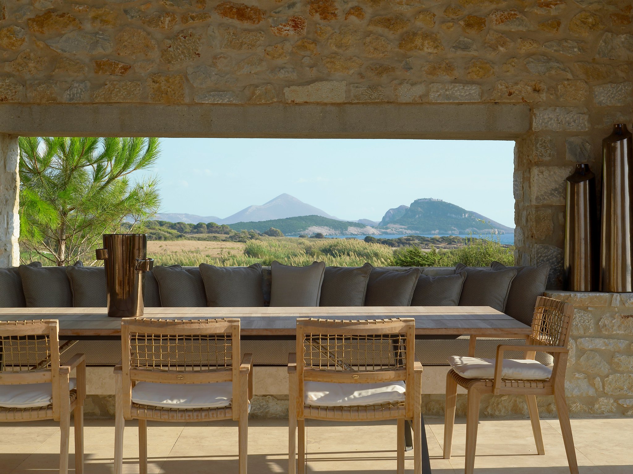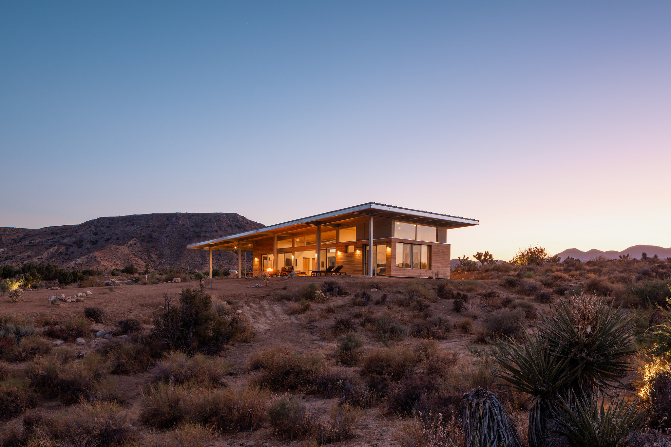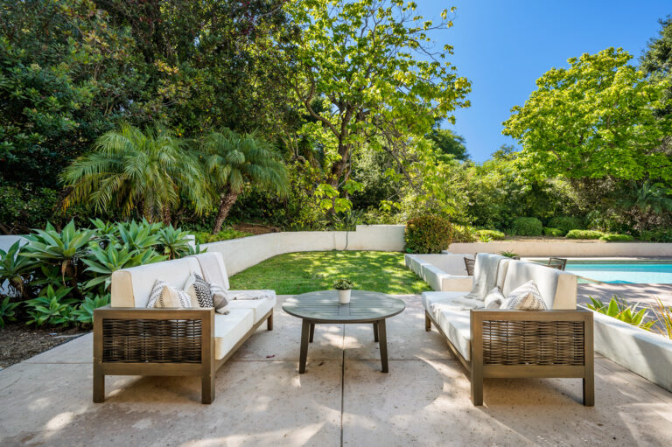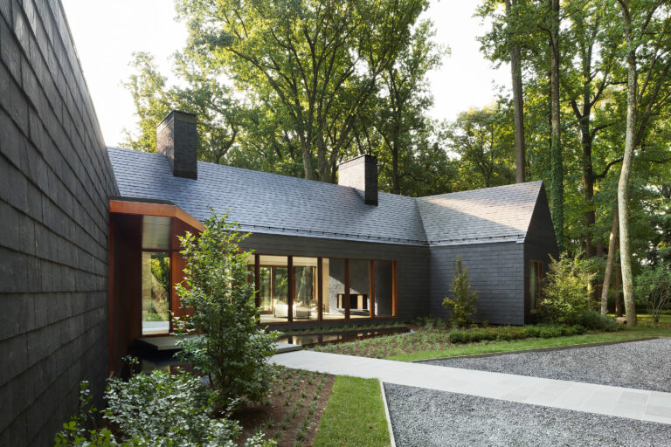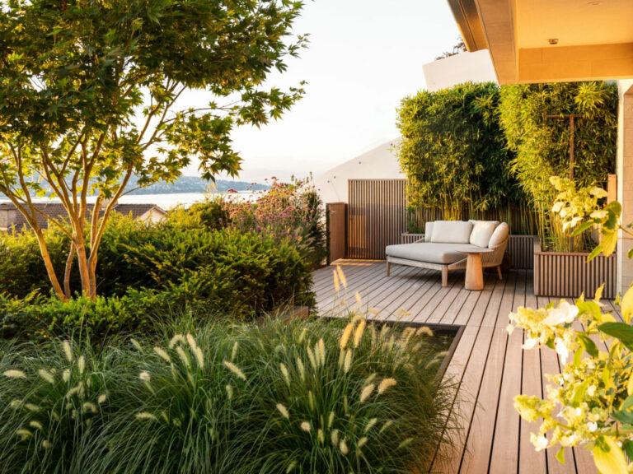Composed of various textures and materials, Bosky Landscape Architecture creates stunning dry rock gardens around a modern residential home in California.
Contrasting with the dark exterior of the architecture, lighter hues of the landscape with carefully placed Agave plants inside a rock garden, enhance the textures of the tree’s bark and the building’s facade.
Between the gravel drive and dry rock bed, Bosky Landscape Architecture utilizes steel edging to define gardens and provide rigidity similar to the architecture.
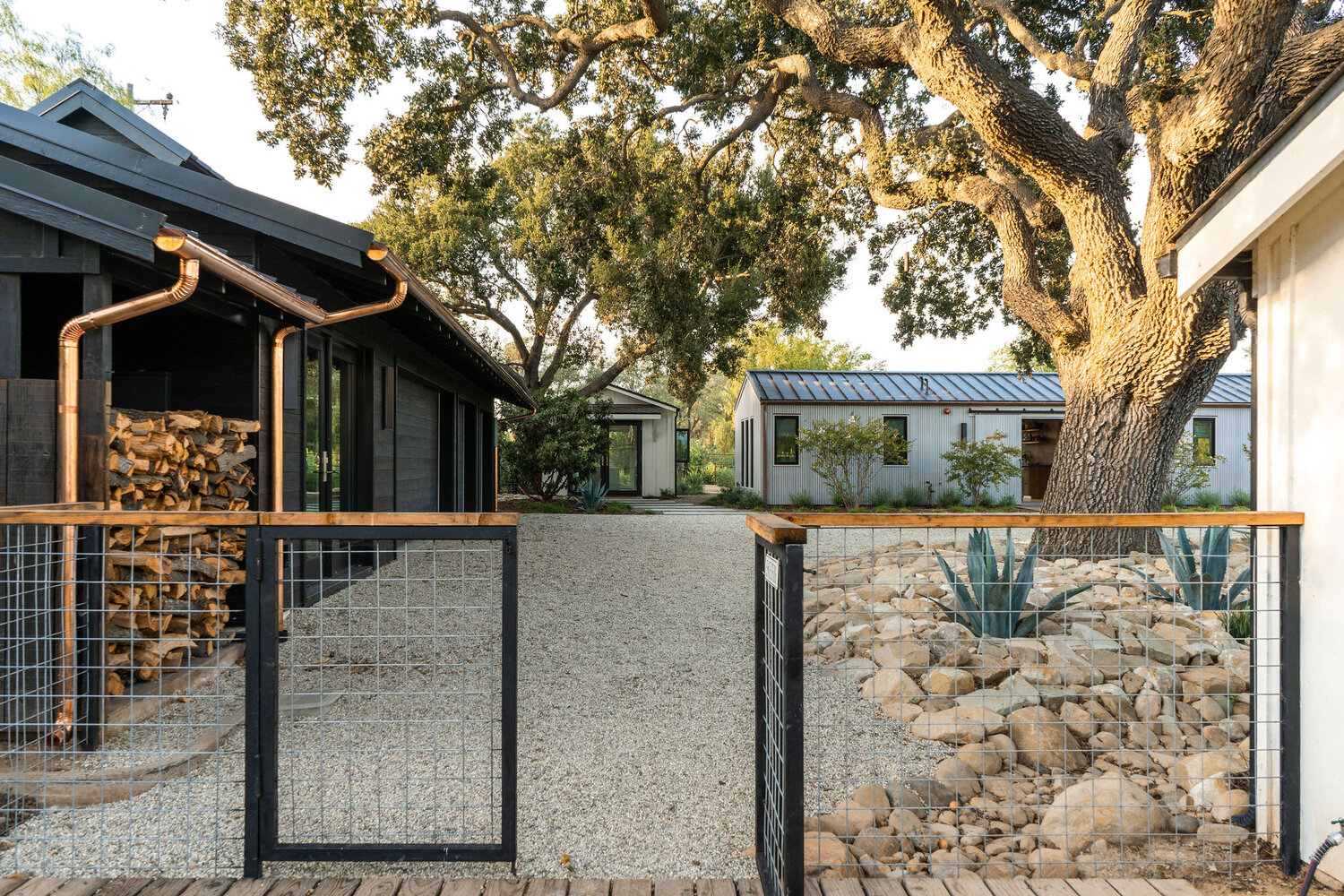
Exhibiting a harmonious blend between modern design and natural elements, a gravel courtyard is shared between several structures designed by SALT Architecture, which is characterized by clean lines, flat roofing, and dark-colored sidings.
Inside this gravel courtyard lies a prominent, mature oak tree, standing as the focal point within the landscape, contributing to the organic feel of the space, and providing a stark contrast to the man-made structures.
Secured by a set of gates with metal frames and wire mesh, the entrance balances functionality with an open, inviting design, allowing views into the property while delineating its boundaries.
SHOP TOP LANDSCAPE ACCESSORIES
-
Sale!

Solo Stove Yukon with Stand Portable Fire Pit Stainless Steel for Wood Burning and Low Smoke Great Camping Stove | 27×17 Inches Outdoor Fire Pits
$ 609.99Original price was: $ 609.99.$ 399.90Current price is: $ 399.90. Learn More -

Jaxx Juniper Outdoor Bean Bag Patio Chair, Navy Stripes
$ 169.99 Learn More -

Outdoor Solar Powered Floor Lamp 2 Piece Different Size Modern Outdoor Decor Lanterns with Edison Bulbs Waterproof Solar Light for Patio,Pool, Lawn, Porch, Garden
$ 89.99 Learn More -

Roccbox Pizza Oven by Gozney | Portable Outdoor Oven | Gas Fired, Fire & Stone Outdoor Pizza Oven – New Olive Green
$ 499.00 Learn More
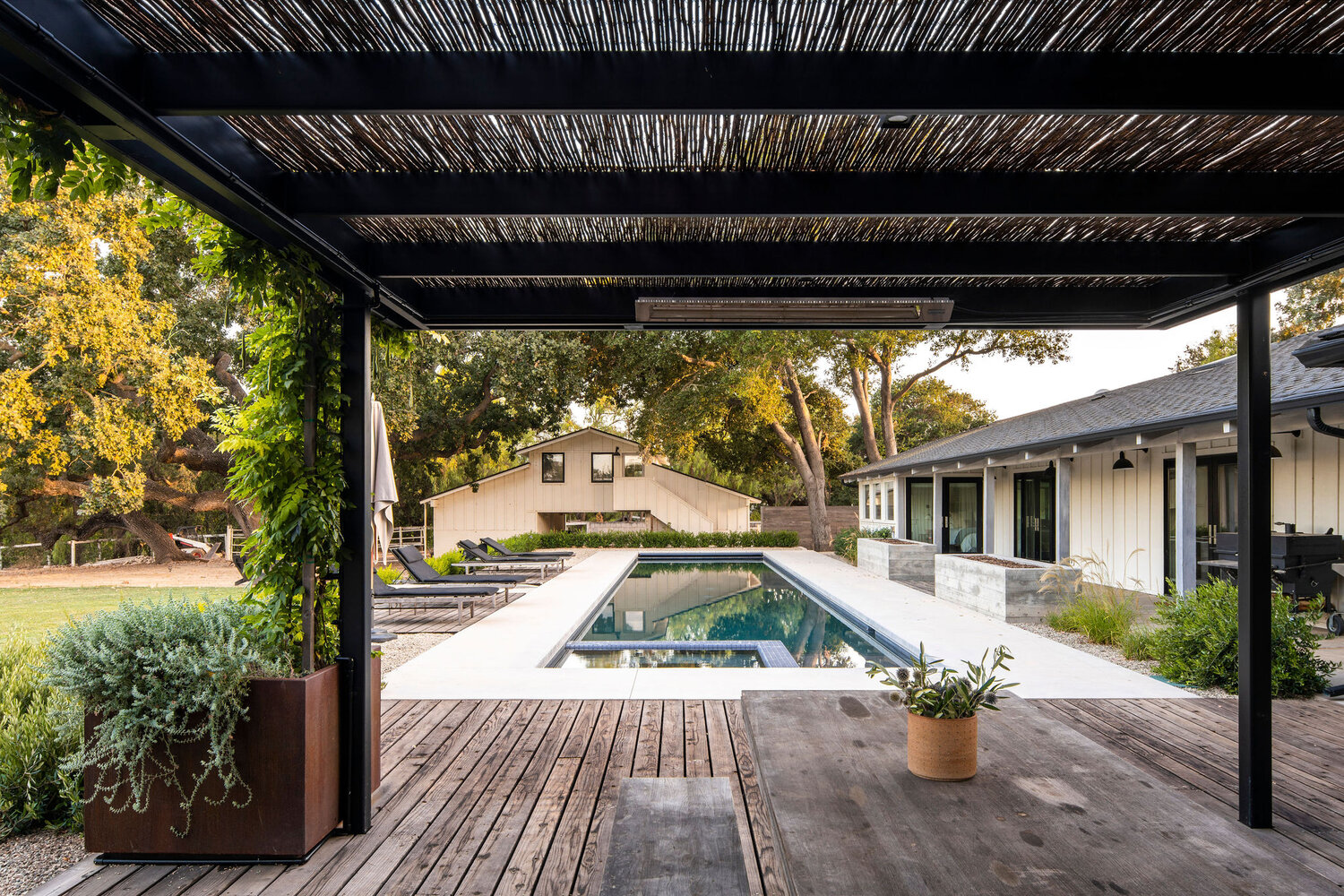
Serving as a central focus of the backyard, a rectangular swimming pool with hot tub sits parallel to the residence, offering seamless connection between indoor and outdoor spaces.
Adjoining the central pool area, is a weathered wooden deck providing an area for filtered shade with covered area with reed roofing. This structure creates a visual texture against the sky, while providing a sustainable way to create shade with repurposed materials.
Surrounding the property are mature trees and shrubs providing a lush, natural border, enhancing the sense of privacy and tranquility.
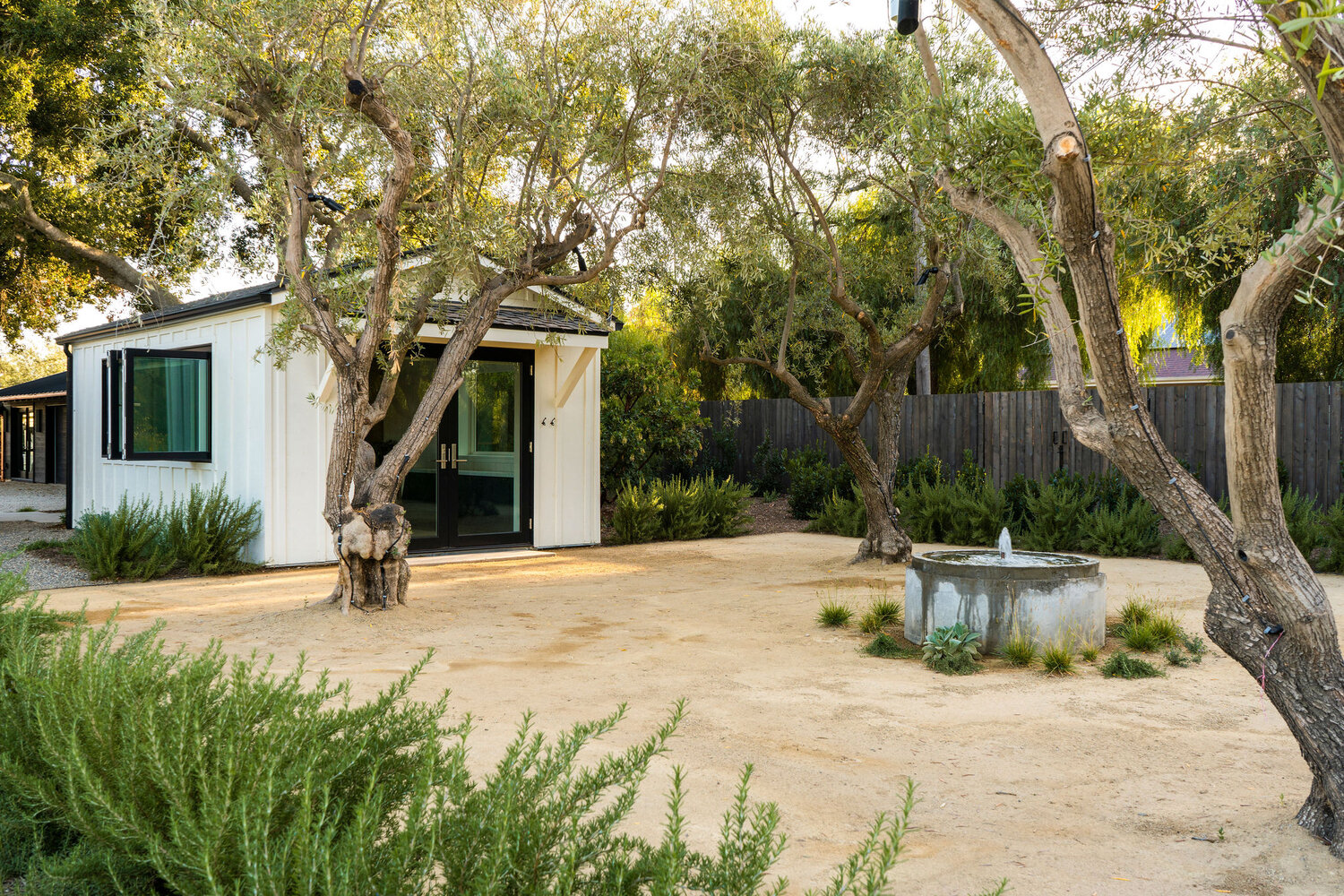
Distinguished by their silvery-green leaves and gnarled trunks, mature Olive Trees create a serene and rustic outdoor setting extending the function of a nearby auxiliary building.
Located in the center, is a circular concrete structure with a water feature—a simplistic fountain—which contributes to the tranquil atmosphere.
With crushed, finely textured gravel underfoot, patches of greenery, the feeling of the naturalistic landscape creates a sensory experience that is both visual and tactile.
ENROLL IN ONLINE COURSES FOR LANDSCAPE
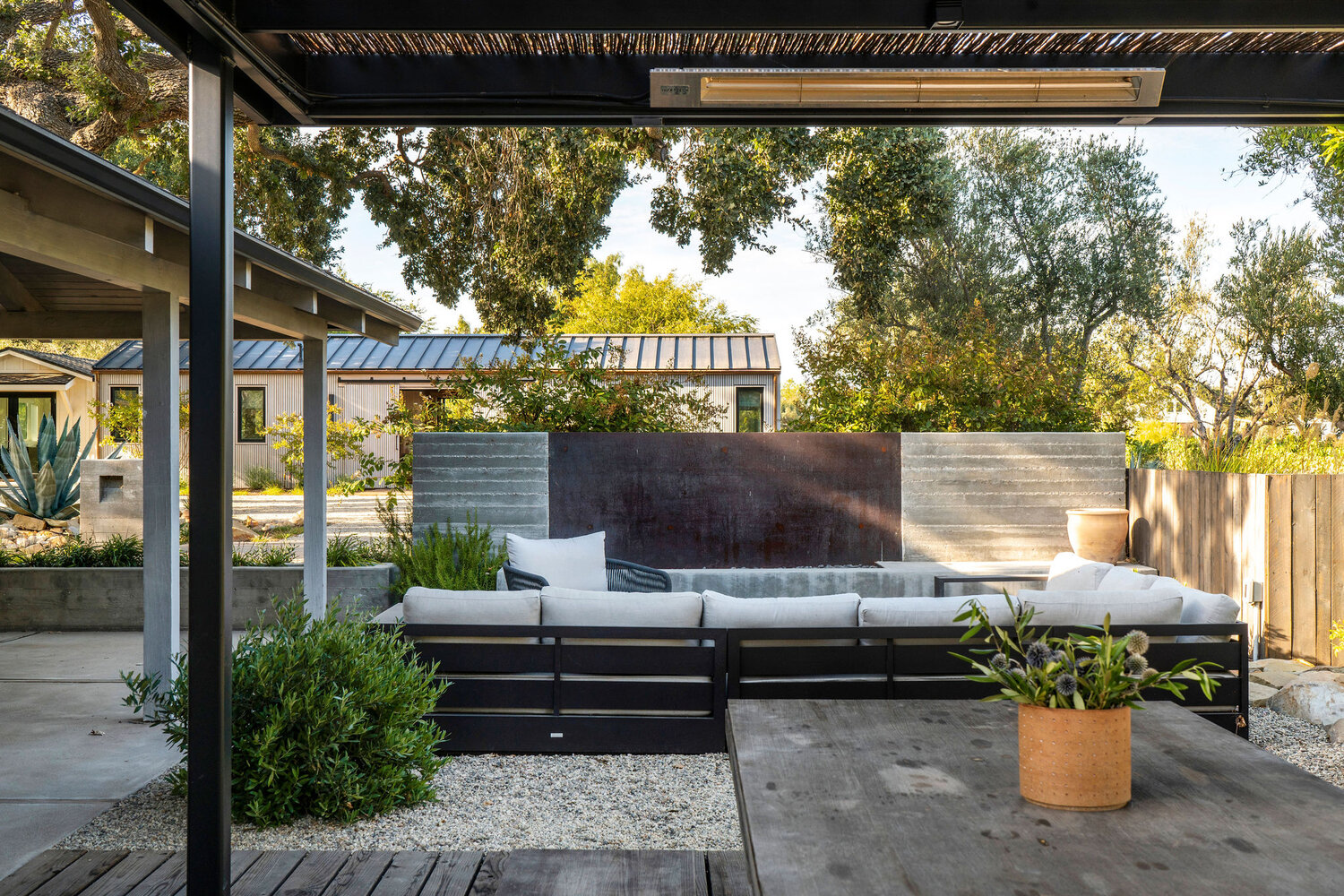
Exhibited throughout the landscape, separate rooms provide areas for residents and visitors to relax.
To create privacy between these spaces, Bosky Landscape Architecture combines rusted metal and raw board-formed concrete to separate spaces -adding a touch of industrial aesthetics to the space.
Suggesting low maintenance and an emphasis on natural materials, potted plants are placed around the property contributing to the organic feel of the setting.
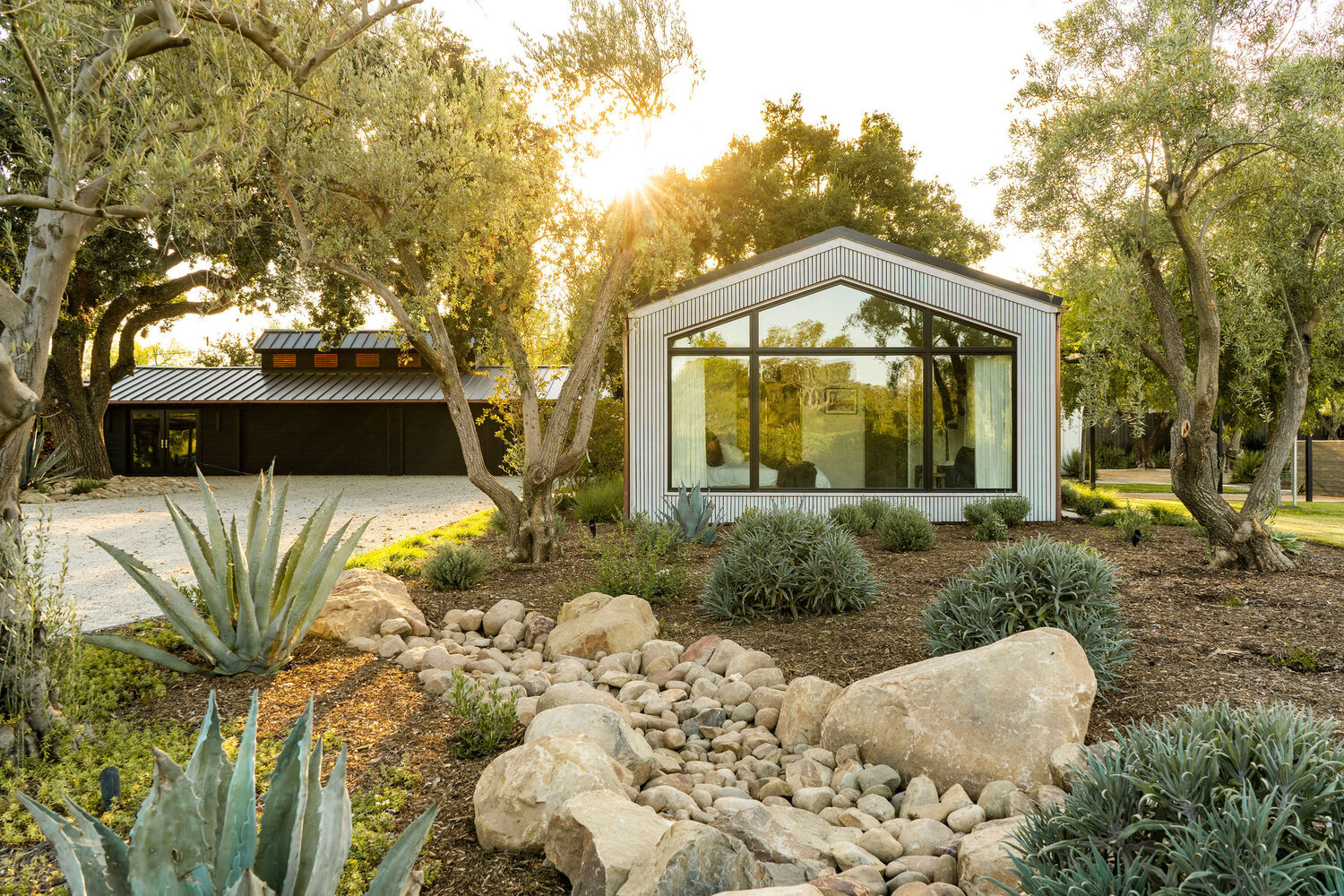
Bosky Landscape Architecture, a California design practice, prioritizes native material, contemporary design, and eco-friendly practices within their work.
As landscape architects, Bosky Landscape Architect’s mission is to create enriching, cooling environments that serve as habitats and regenerative spaces.
On each of their projects, they aim to purify water, nurture healthy soils, and provide communities within the landscape.
