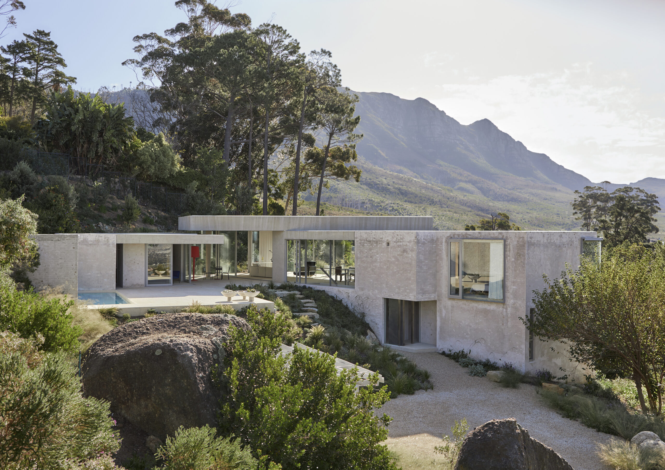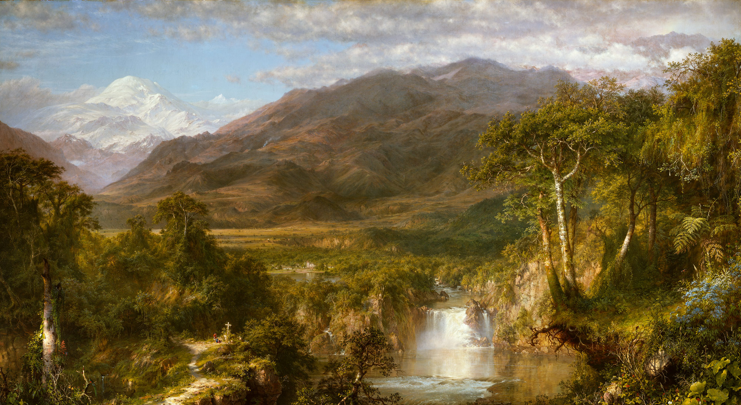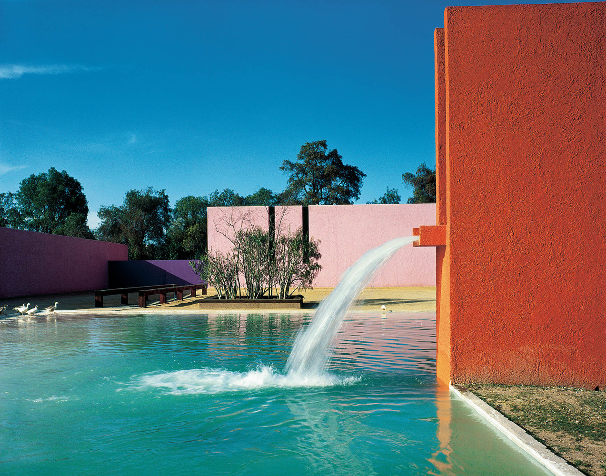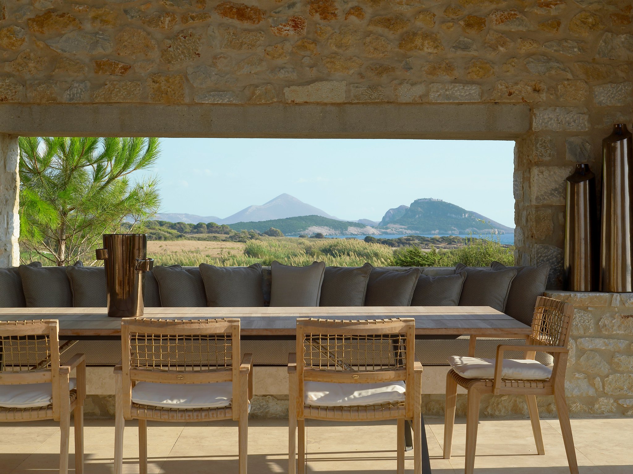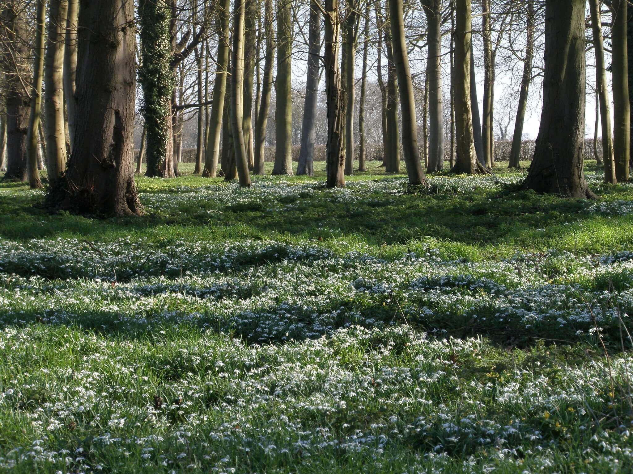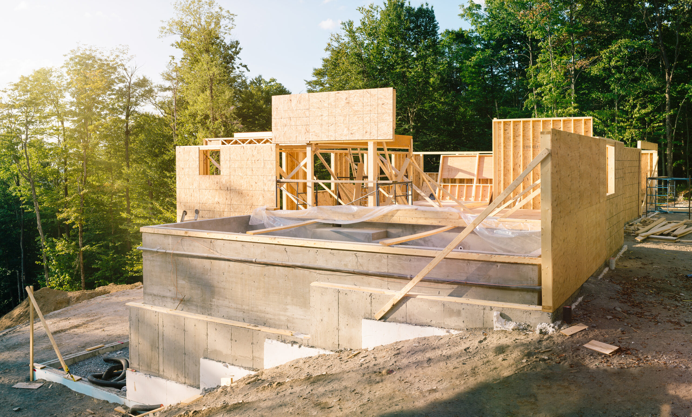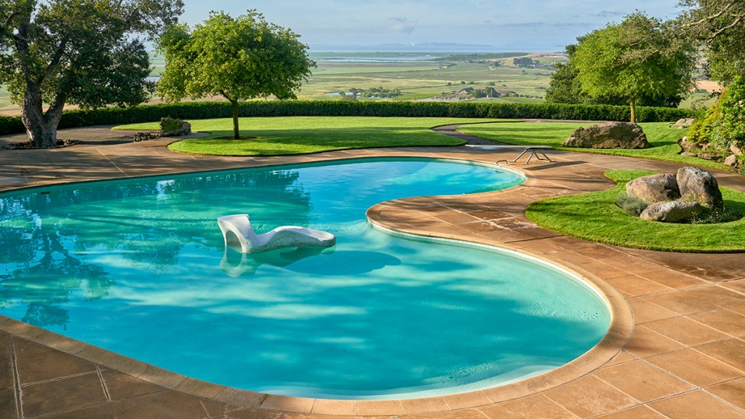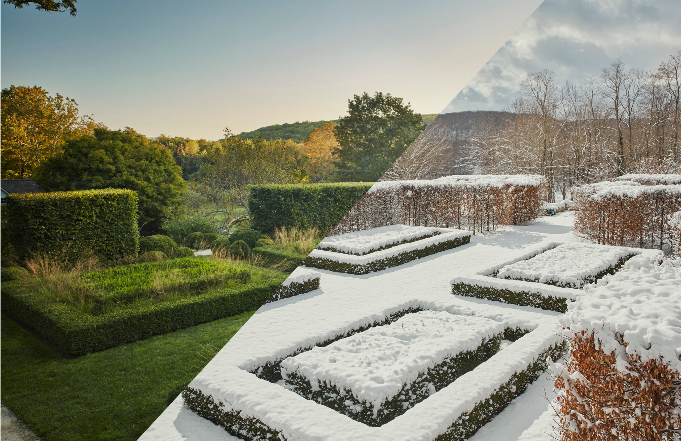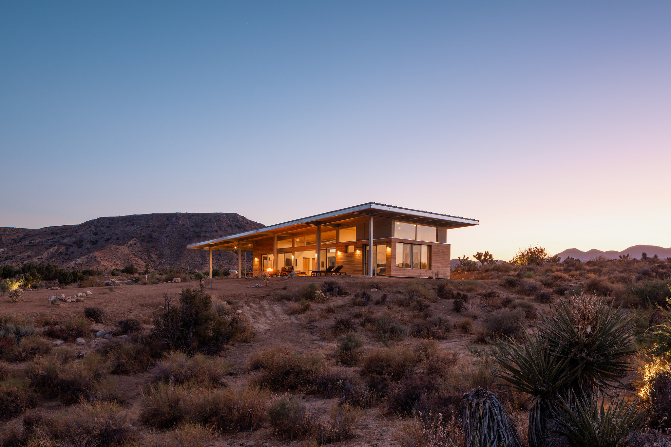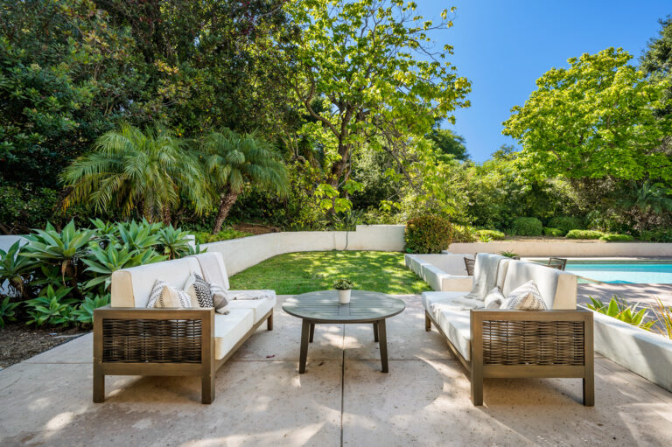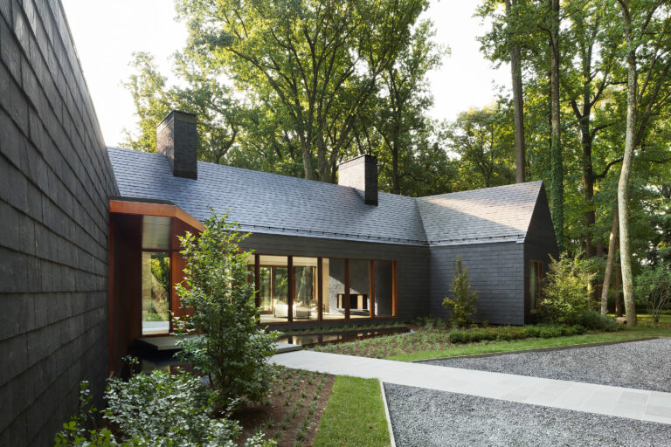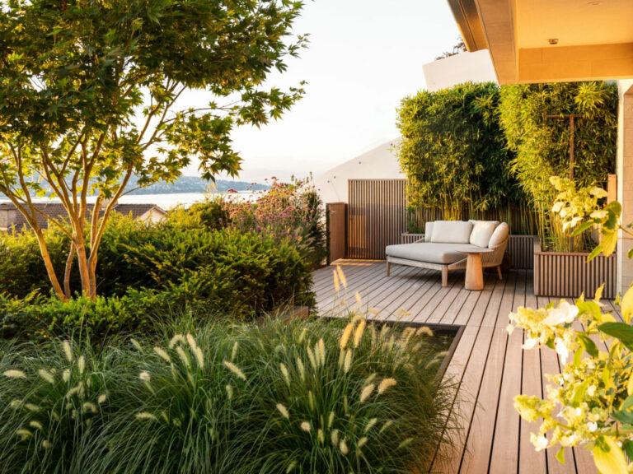Positioned in a semi-rural setting at the foothills of the Steenberg Mountains, Chris van Niekerk designs a residence that engages with the surrounding terrain and provides astonishing views with large expansive windows.
Emphasizing a harmonious integration with the environment, the residence occupies a pivotal spot on the property, giving impressions that the structure is neither perched atop nor embedded within the land.
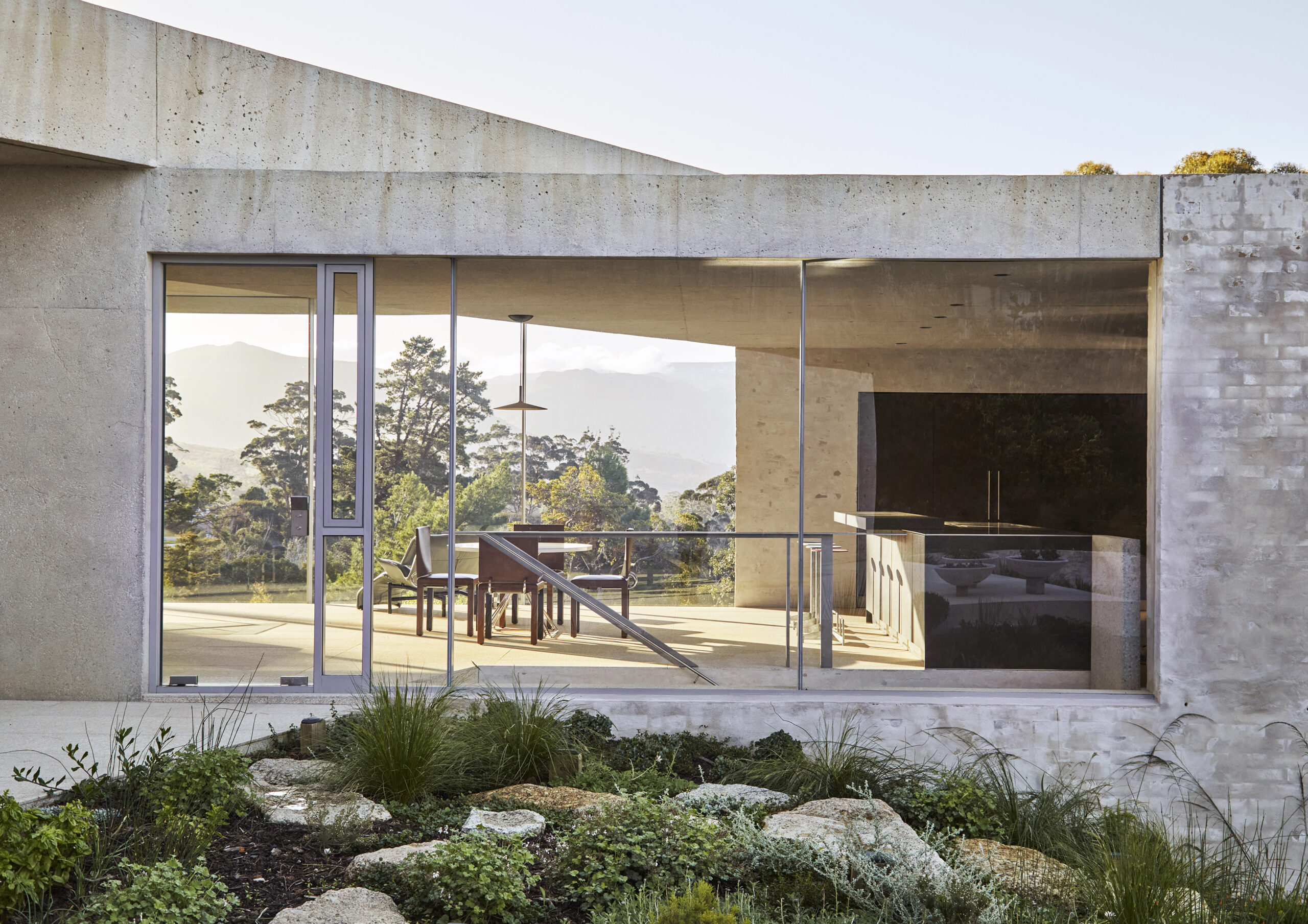
From the ground, a substantial concrete canopy not only provides shade for the interior, but also allows the interior living areas to have an uninterpreted floor plan with no columns.
Within the home, key vantage points offer panoramic views stretching to False Bay, as well as inward glimpses through the residence toward Table Mountain in the north.
The monolithic canopy extends inside, forming the ceiling of a sunlit living area that exalts the natural surroundings and illumination.
Within this area, the lighting is nuanced, encouraging one’s eyes to adapt to the softer illumination and become attracted to the shiny metal finishes in the kitchen.
SHOP LANDSCAPE ARCHITECTURE BOOKS
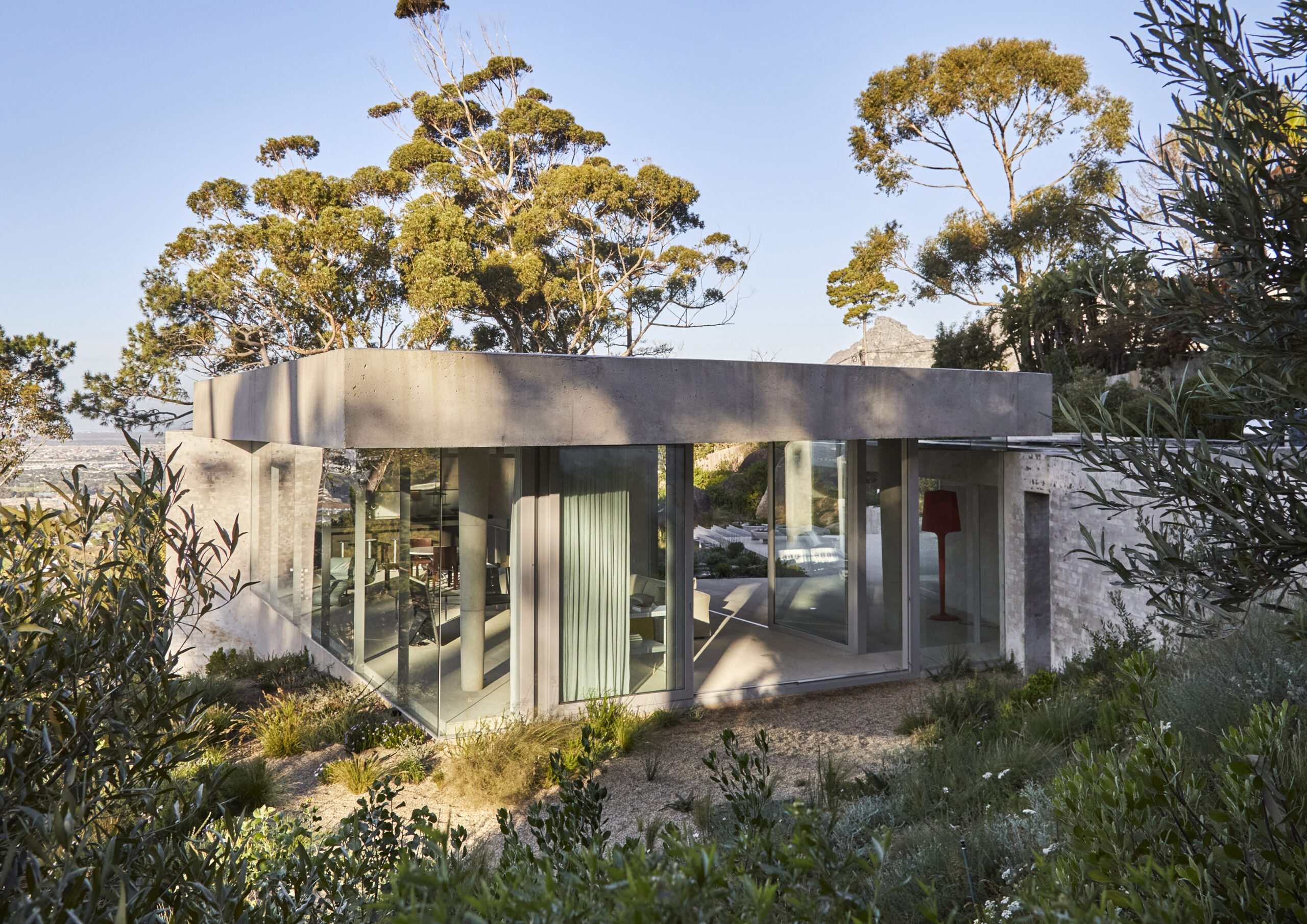
The house consists of three uniquely situated components, each with a distinct connection to its counterparts and the land’s contours.
These elements are arranged in a U-shaped configuration, reflecting their functional purposes, privacy needs, and interactions with environmental factors like wind and sunlight, as well as offering scenic vistas.
The large glass windows allow for transparency and reflection, integrating the building with its surroundings by capturing the landscape within its façade. This is particularly evident as the mountain range in the distance is reflected on the glass, blurring the lines between the built environment and the natural world.

On the side of the residence, is a simple staircase connecting the upper level to the lower level terrace areas which are informed from the existing terrain.
The surrounding greenery, designed by Mary Maurel Gardens has been revitalized and enriched with local plant species, an ecologically responsible choice given the region’s recent drought issues.
This integration of native vegetation ensures that as it matures, the house and its environment will merge, enhancing the dwelling’s connection with its natural setting.
ENROLL IN ONLINE COURSES FOR LANDSCAPE
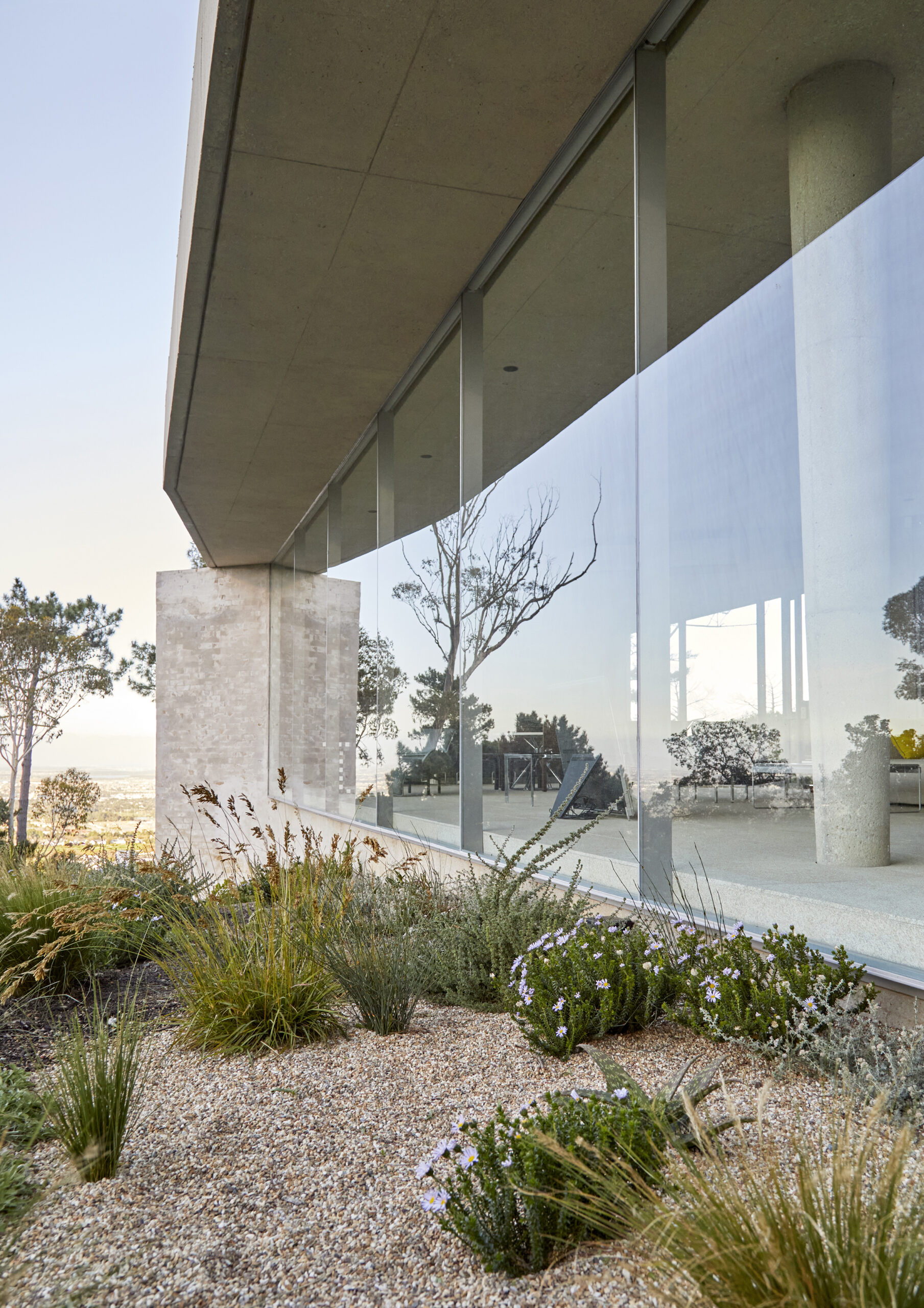
In the foreground, a well-manicured garden with a variety of plants and flowers such as Tailed Rapier-Sedge (Lepidosperma urophorum) provides a soft contrast to the hard materials of the structure.
The garden is mulched with gravel, and the plants are chosen for their resilience and low maintenance, suitable for the local climate.
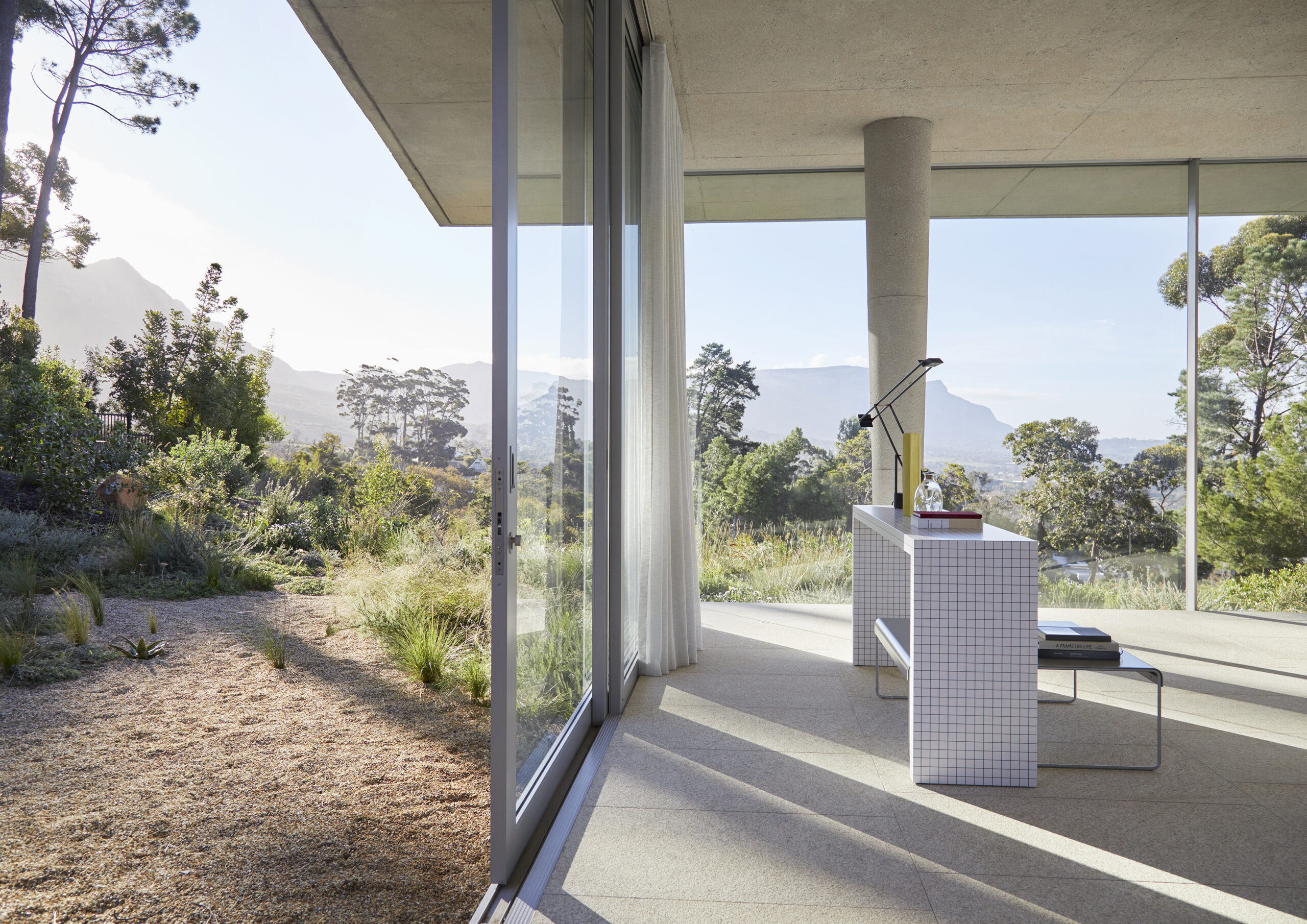
With endless connections between indoor and outdoor spaces, the design emphasizes the use of minimal materials that reflect the earth’s inherent properties, aiming for a synergy where the material’s natural finish and structural purpose merge seamlessly.
Each material’s authentic color and texture were embraced without any extra enhancements, enabling the building to embody a cohesive entity that will distinctly exhibit the influences of sunlight and seasonal changes over time.
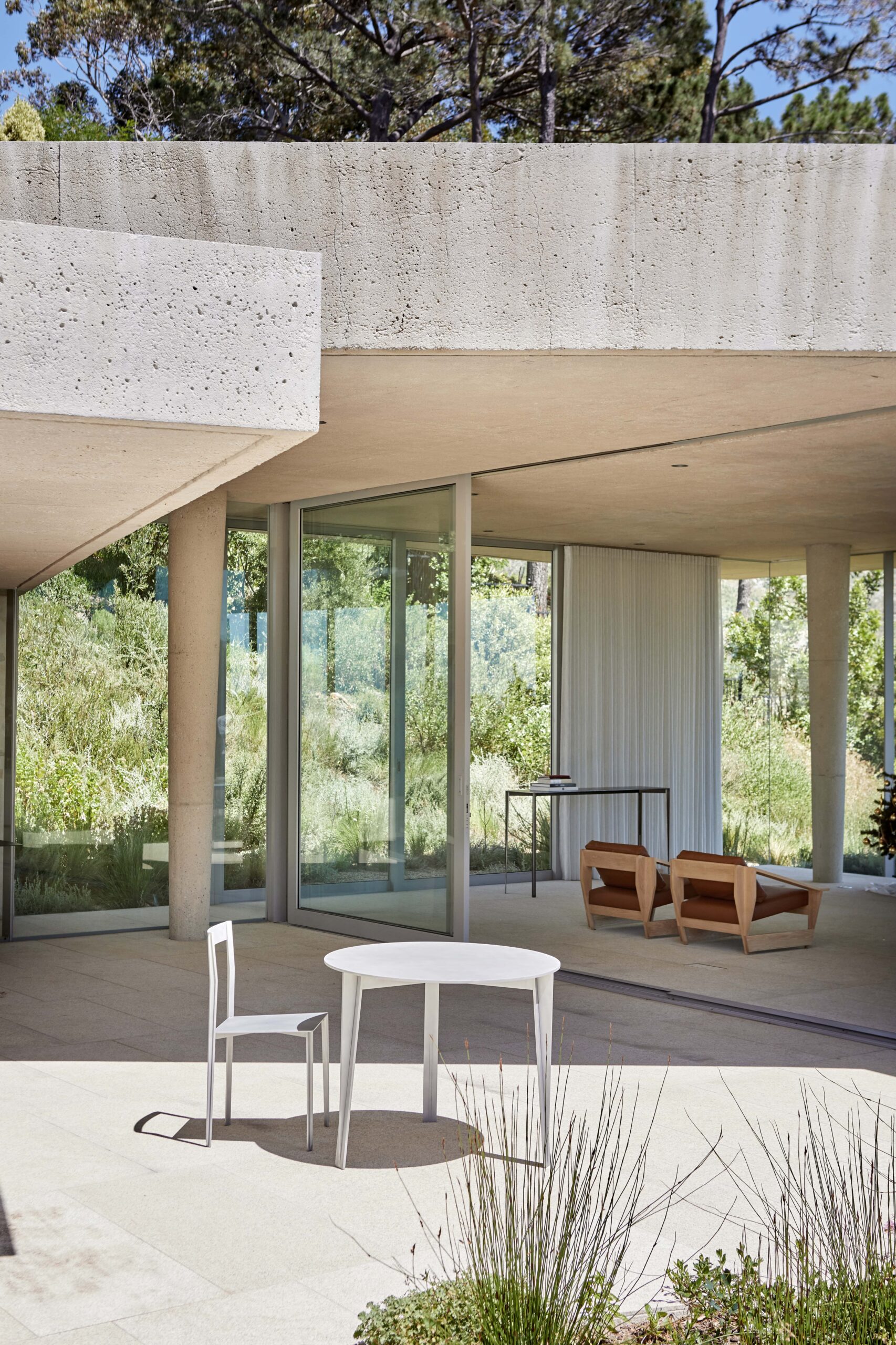
Chris van Niekerk is a distinguished professional architect, celebrated for his expertise, who boasts 19 years of experience specializing in upscale residential and compact commercial developments.
Chris’ architectural firm, located in Cape Town, South Africa, was established in 2008. It provides a range of services including architectural design, interior architecture, and project management, catering to the residential, interior, commercial, and media industries.
Architecture by: Chris van Niekerk
Landscape Architecture by: Mary Maurel Gardens
Photography by: Frank Nash
