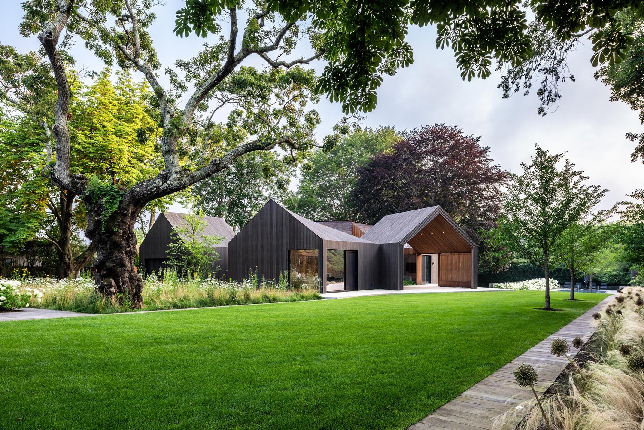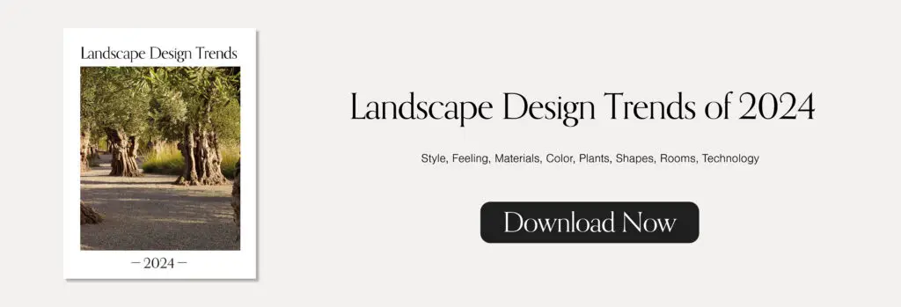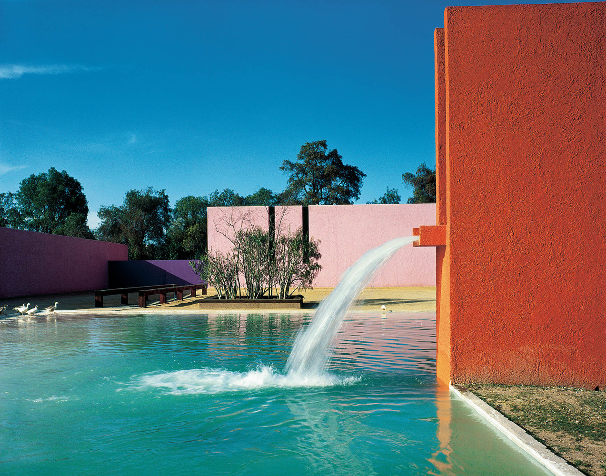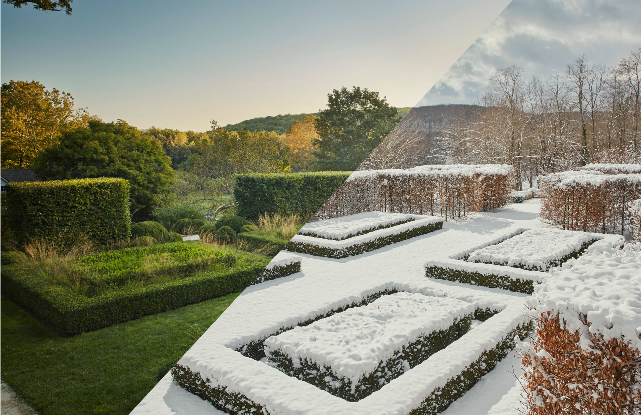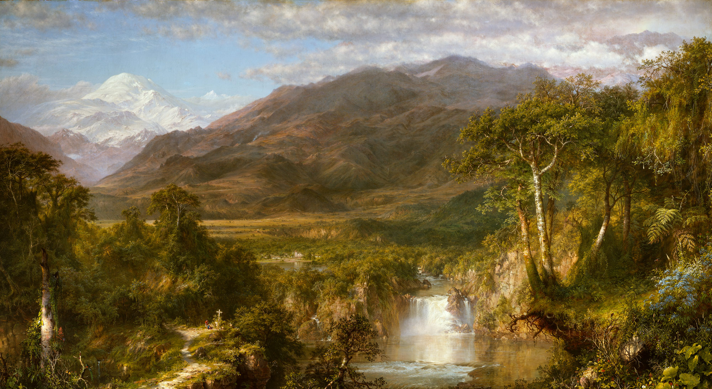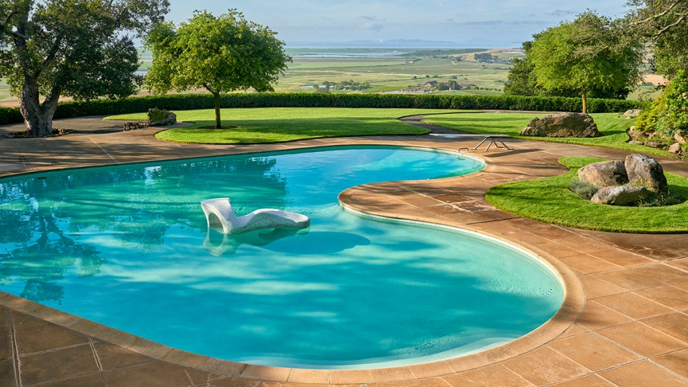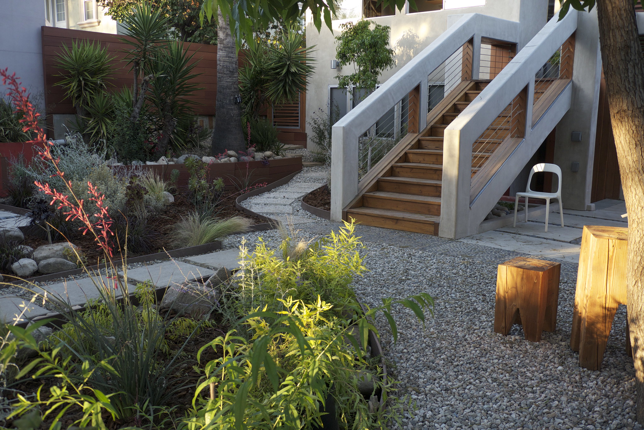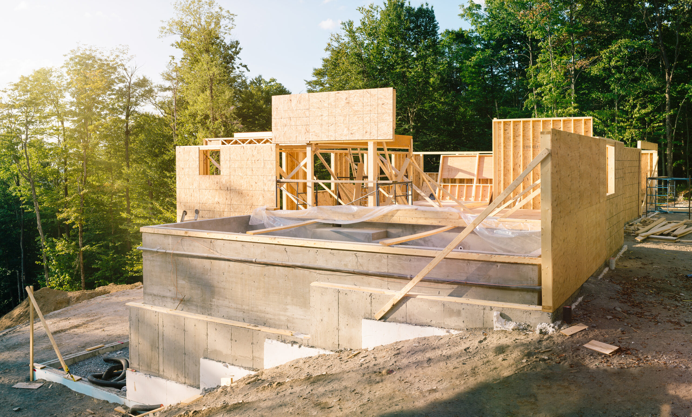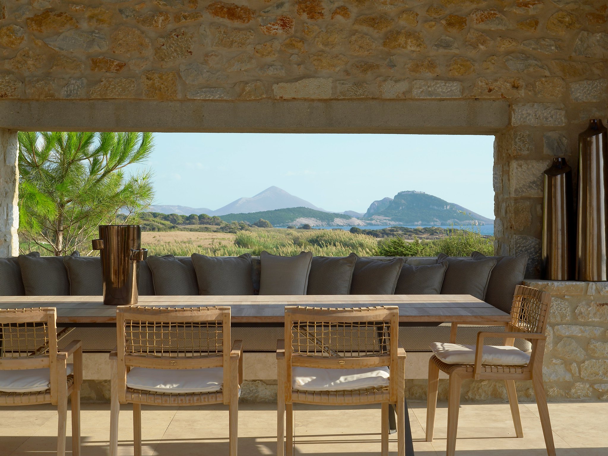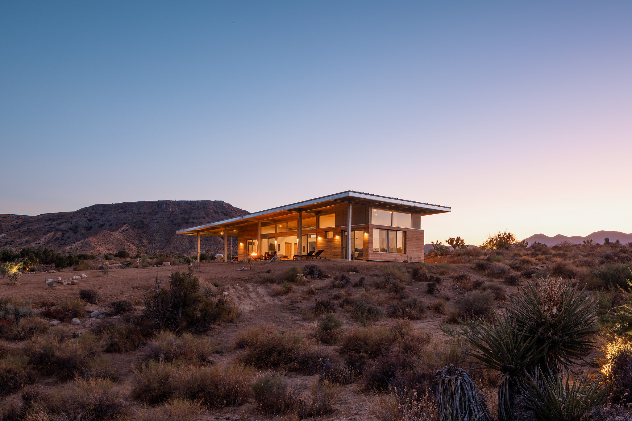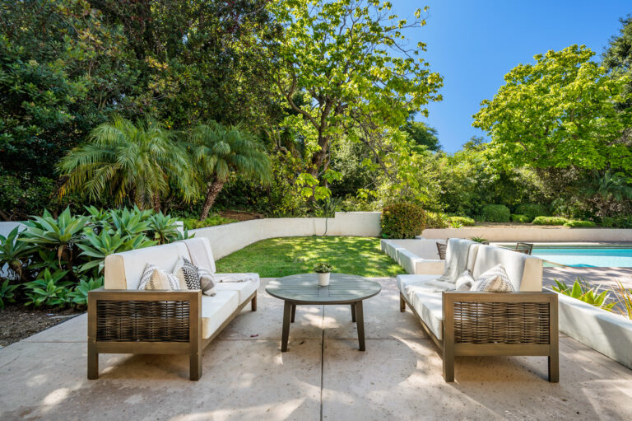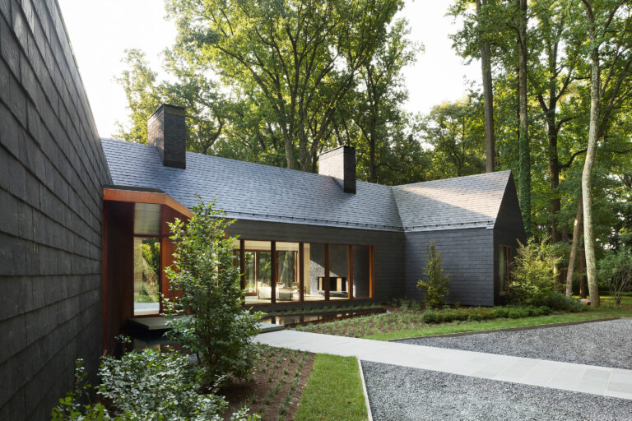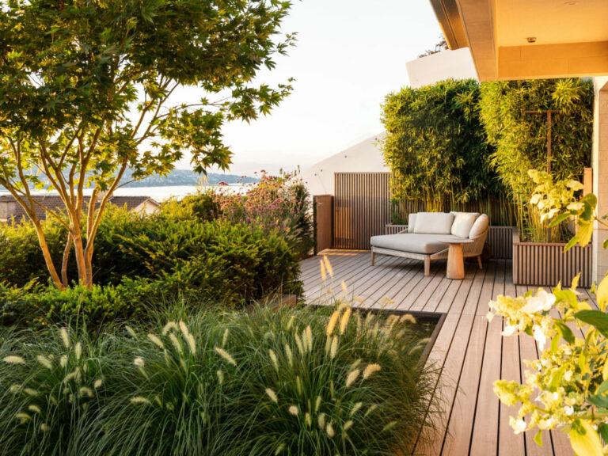Located in Bridgehampton, NY, Coen and Partners weave together a series of three buildings located on this 1.4 acre through various types of gardens using cohesive textures and shapes.
Interlinked within the landscape, features an historic 1850 farmhouse, a pool house, and a contemporary house consisting of multiple gabled volumes with pitched roofs designed by Young Projects.
The central building located on the site, is cladded in dark wood with angular forms to create an intriguing geometric composition, which contrasts with the organic lines of the surrounding trees and vegetation.
Bordered by flowering plants and ornamental grasses, a geometric pathway blends the natural environment with the human-made, enhancing the harmony between the building and its setting.
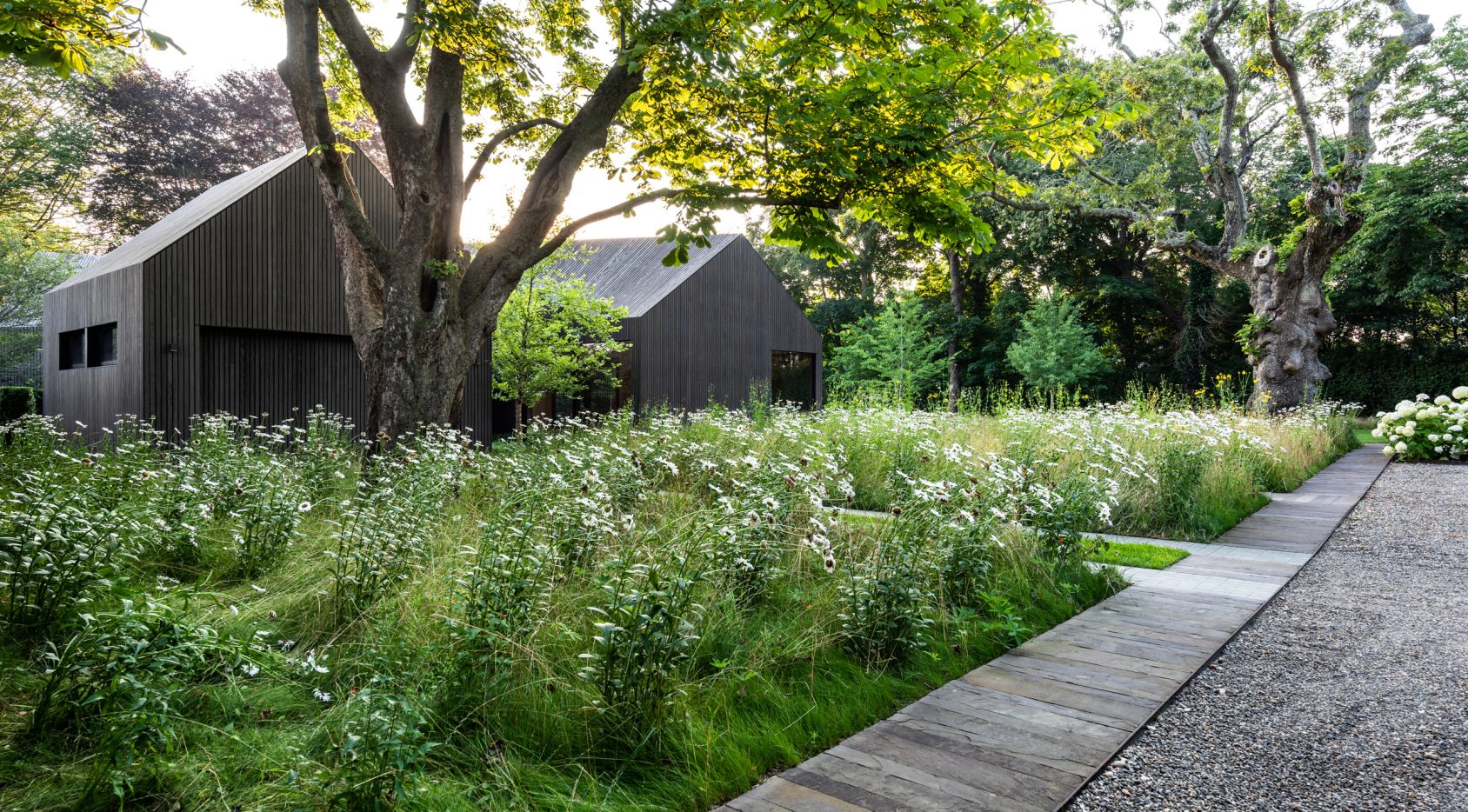
A 150-foot driveway, bordered by hedges, brings you to the heart of the property, culminating at a striking, mature Black Oak (Quercus velutina).
The contemporary house with gabled roofs designed by Young Projects, rises organically from meadow gardens which are interspersed with native flora, forming a dynamic entrance to the middle house.
Learn more about native plants by reading “Why are Native Plants Best for Landscapes“
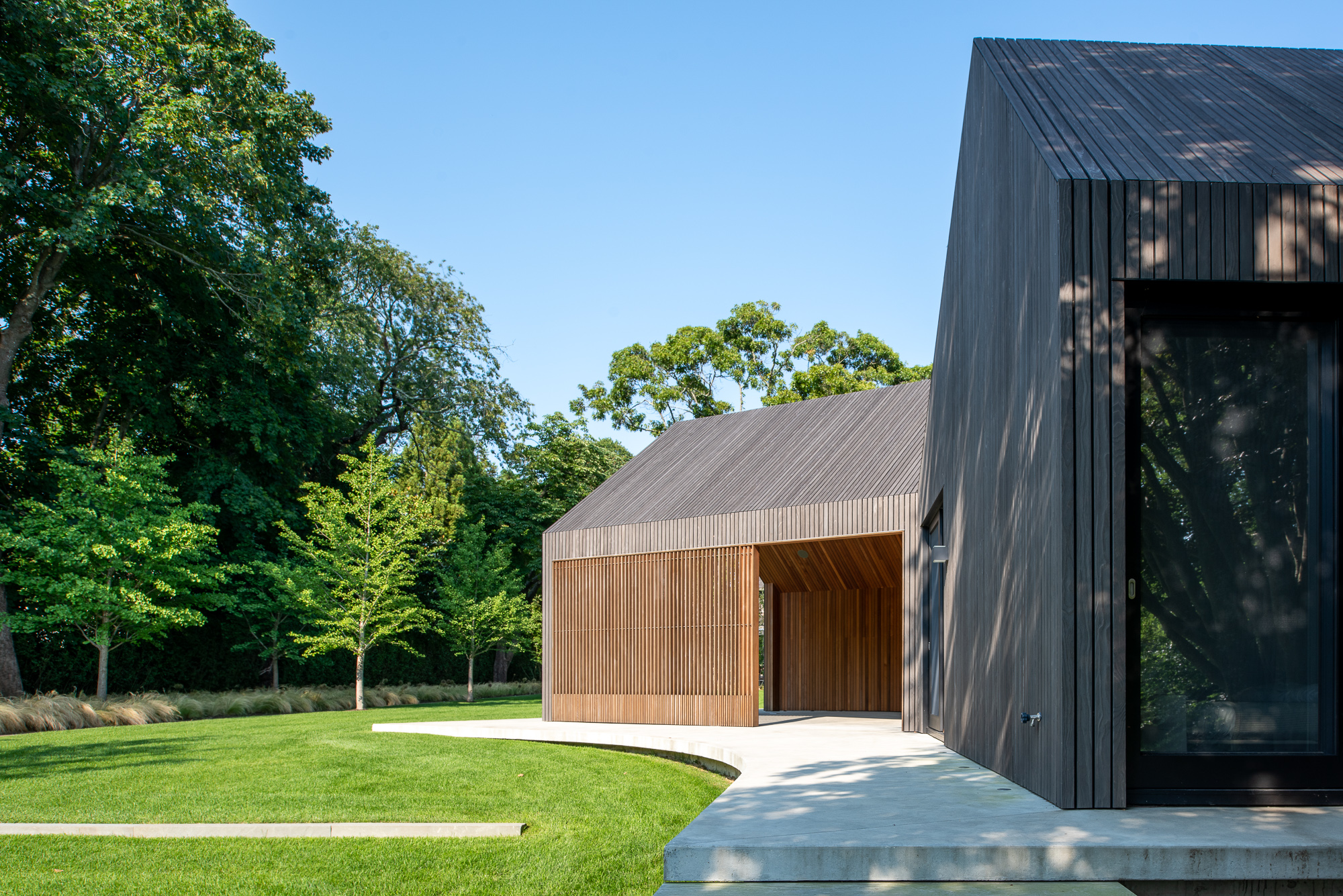
East of the auto court, is a central turfgrass expanse serving as the hub for entertainment, linking all three buildings.
This section of the landscape offers expansive views over the property, showcasing the gentle undulation of the landscape.
Strategic sightlines enhance safety, allowing clear views from the Front House kitchen and dining patio to the pool area, ensuring that the owner can easily watch over their children.
SHOP LANDSCAPE ARCHITECTURE BOOKS
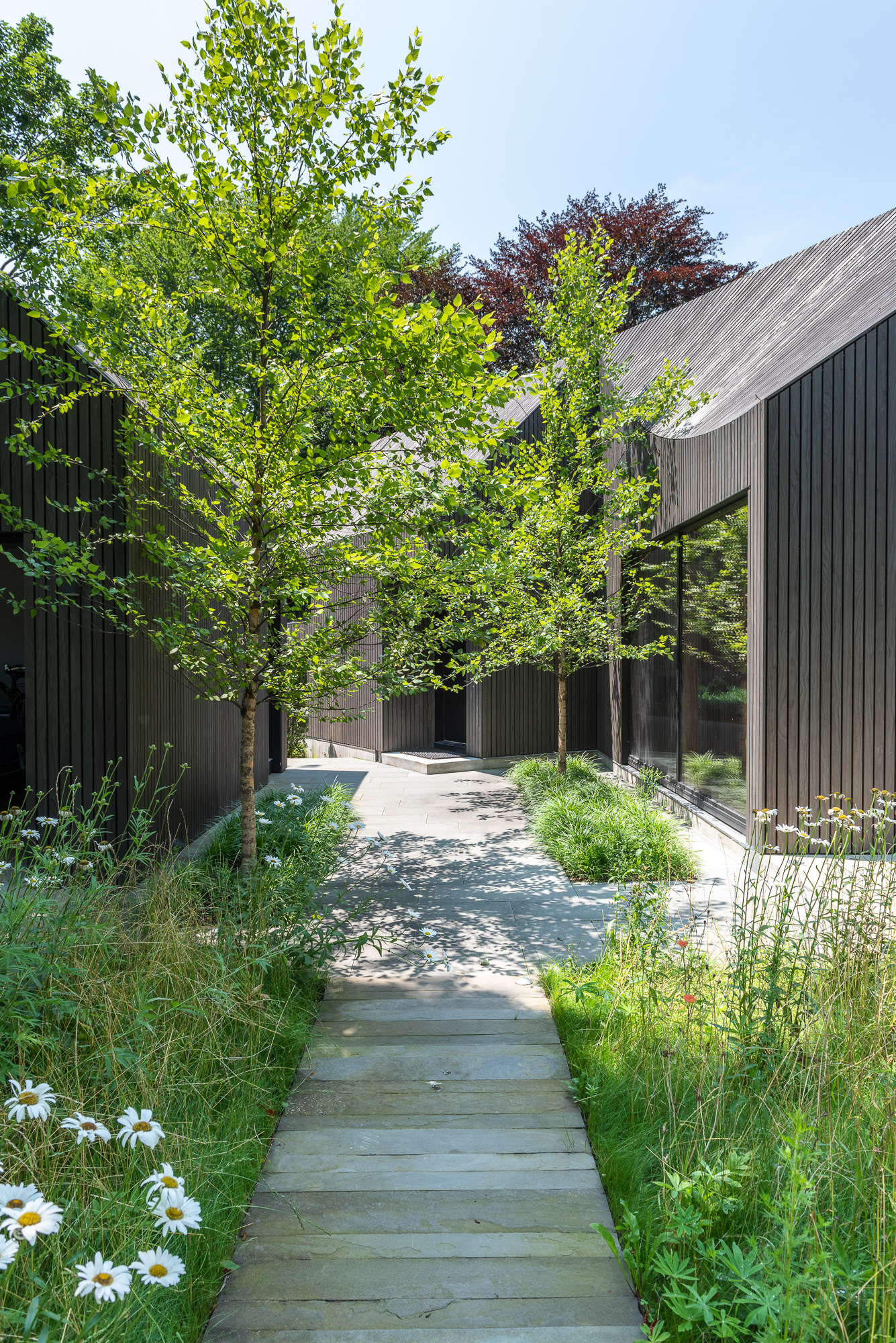
Between structures, Coen and Partners proposed a network of bluestone paving as a natural surface for walking paths.
Bluestone, a common material found in the Hamptons, is readily available within the area and proved dedicated support to sourcing regionally and locally appropriate materials
To provide distinctive flair throughout the project, unique patterns and combinations are used throughout the estate, creating an assortment of linear-cut natural cleft bluestone, thermal-finished bluestone, and bluestone cobbles to achieve this effect.
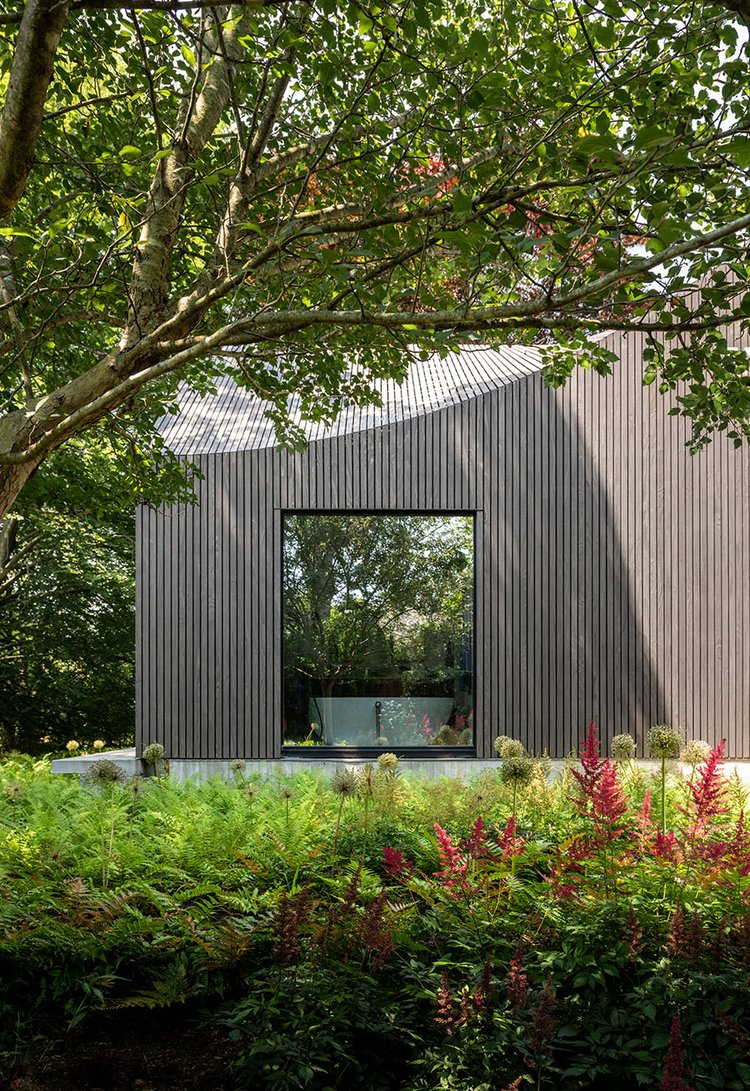
Characterized by vertical dark-colored cladding and swooping contemporary rood, the structure is placed amidst a vibrant natural setting.
Within the building, windows create a visual connection between inside and out, offering a large unobstructed view to a lush assortment of flora within this shaded garden containing Astilbe, Allium, and Ferns.
The interplay of light and shadow, particularly on the leaves and the building’s façade, adds depth and texture to the image, enhancing the visual experience and reinforcing the connection between the building and its sylvan context.
ENROLL IN ONLINE COURSES FOR LANDSCAPE
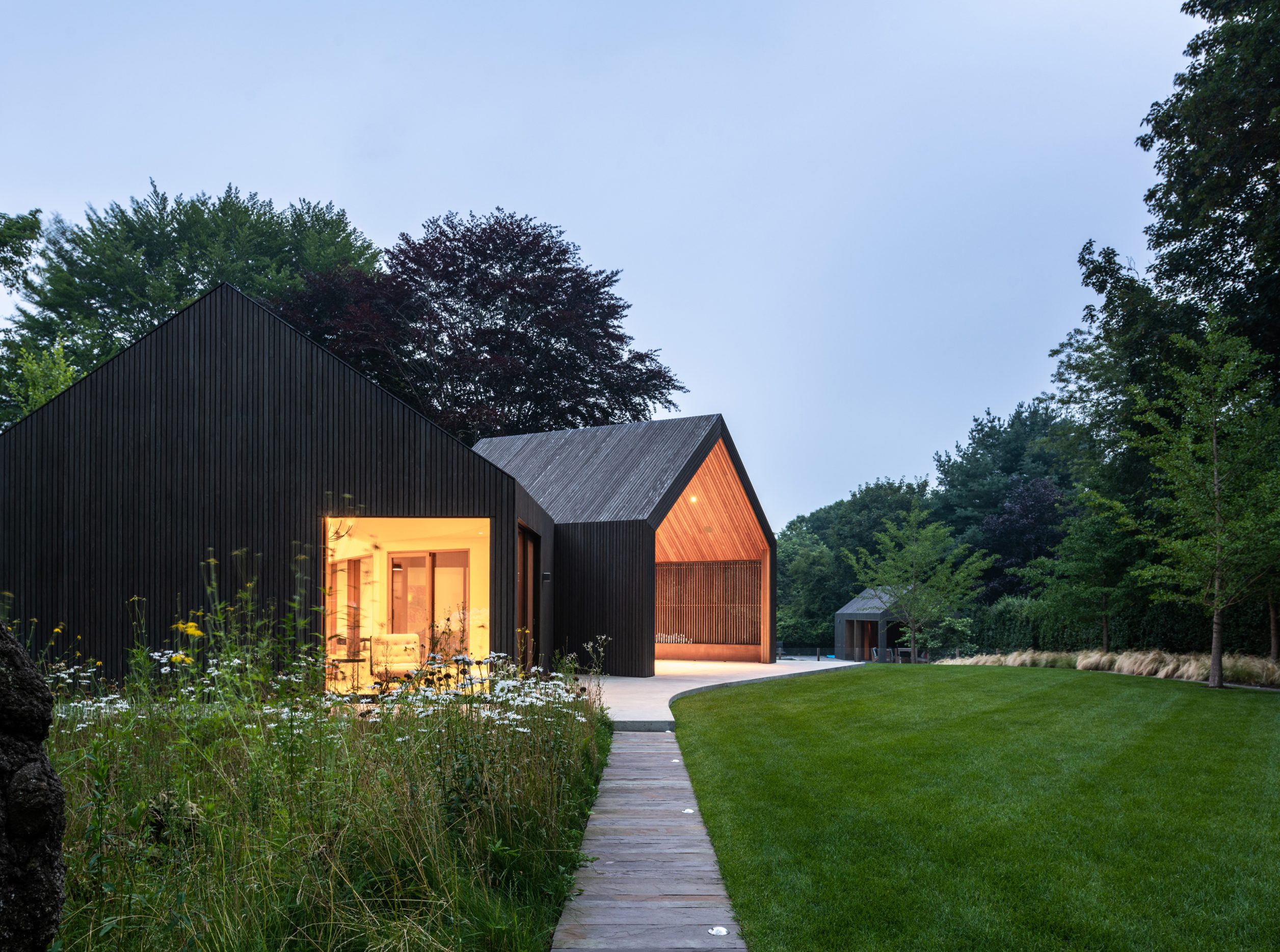
The Six-Square House, designed by Young Projects, is named for its distinctive layout, which is based on a series of six interconnected squares.
This design creates an engaging spatial experience while also providing functional living spaces. The house is characterized by its clean lines, minimalist aesthetic, and use of natural materials.
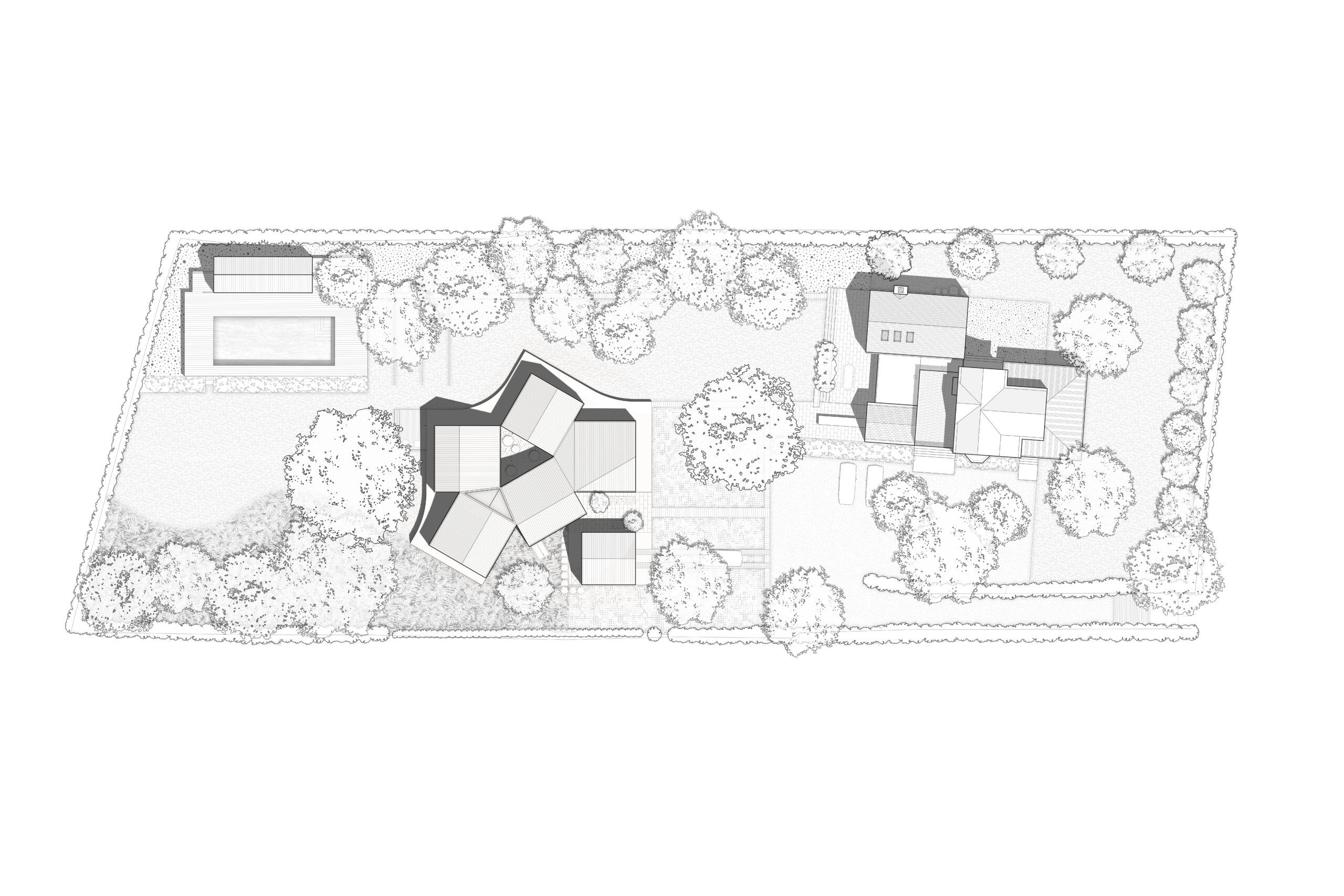
One of the key aspects of the Six-Square House is its emphasis on sustainability and energy efficiency.
The design incorporates passive solar principles and utilizes green building materials to reduce its environmental impact.
The landscape, designed by Coen and Partners, is an acclaimed landscape architecture firm known for its thoughtful approach to site analysis, design, and implementation, often emphasizing ecological restoration, native plantings, and sustainable practices.
Founded by Shane Coen in 1991, their work often seeks to create immersive and experiential landscapes that connect people with nature while enhancing the functionality and aesthetics of the built environment. They collaborate closely with architects, planners, and other stakeholders to ensure that their designs respond effectively to the needs of the site and its users.
Landscape Architecture by: Coen and Partners
Architecture by: Young Projects
Photography by: Alan Tansey & Lifestyle Production Group
