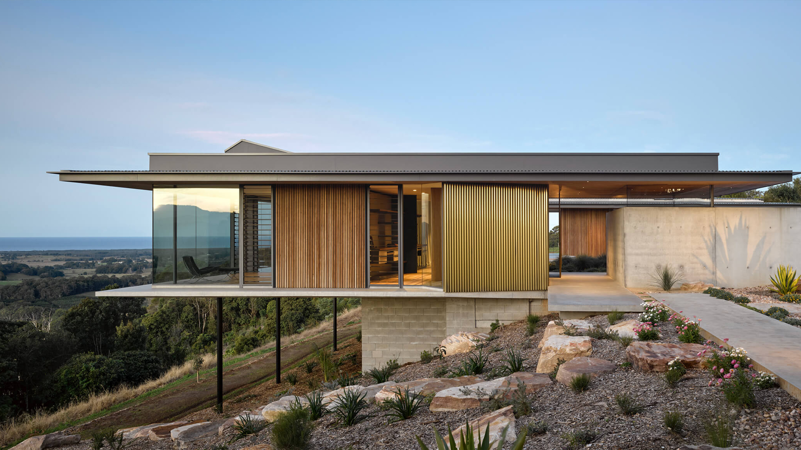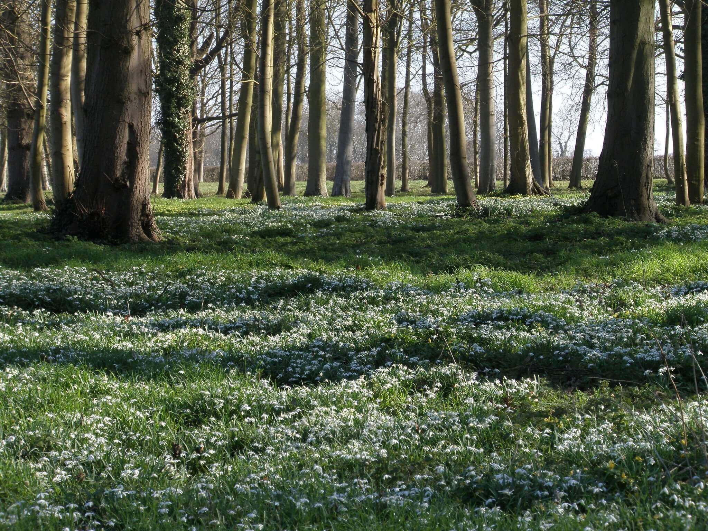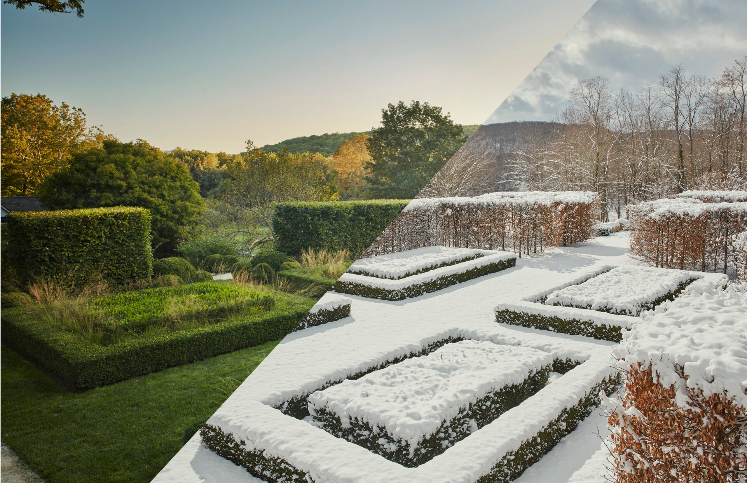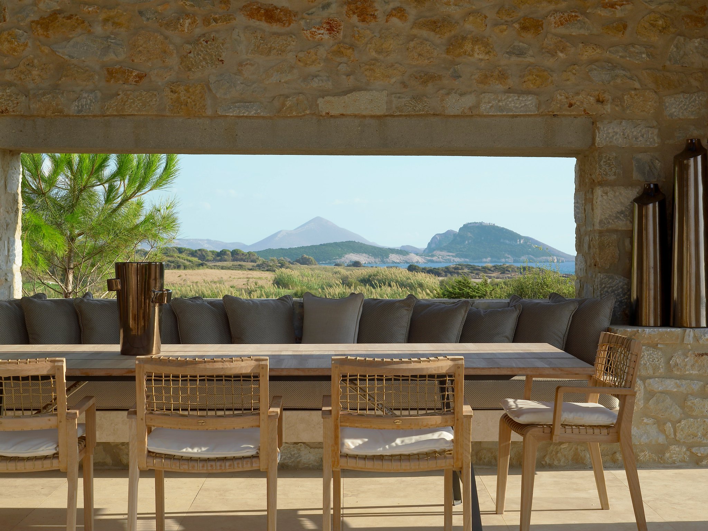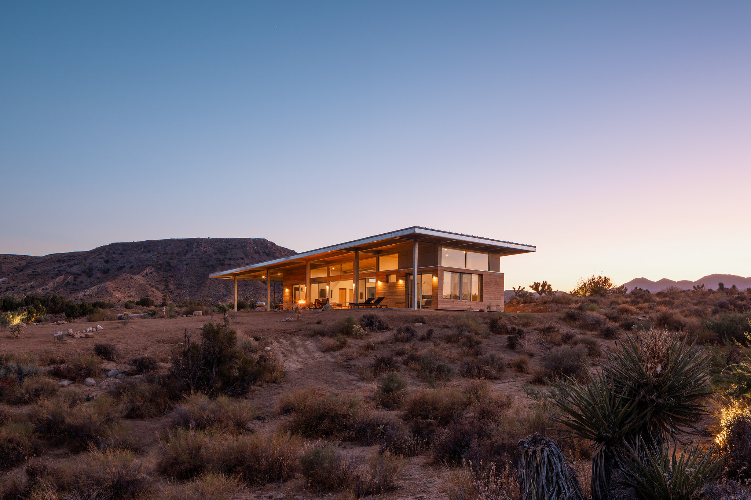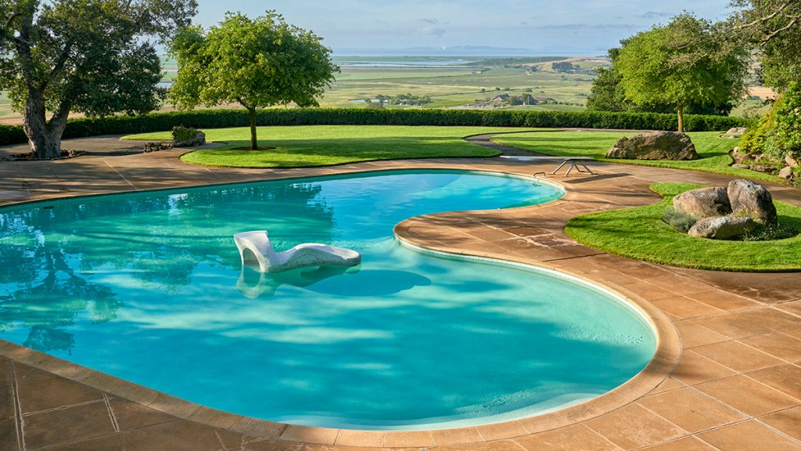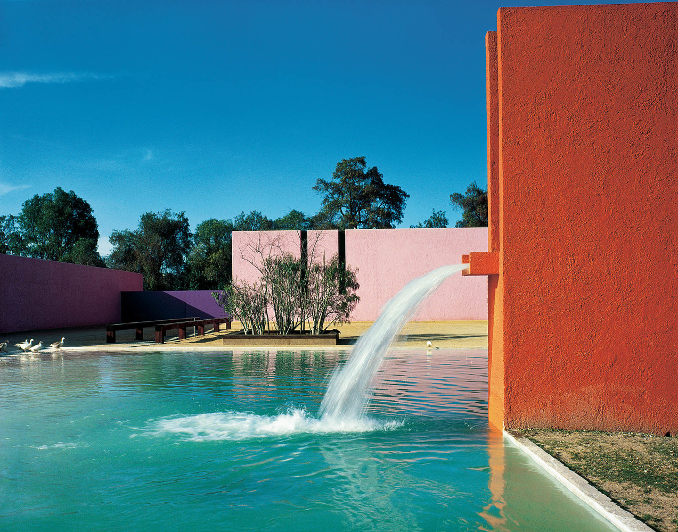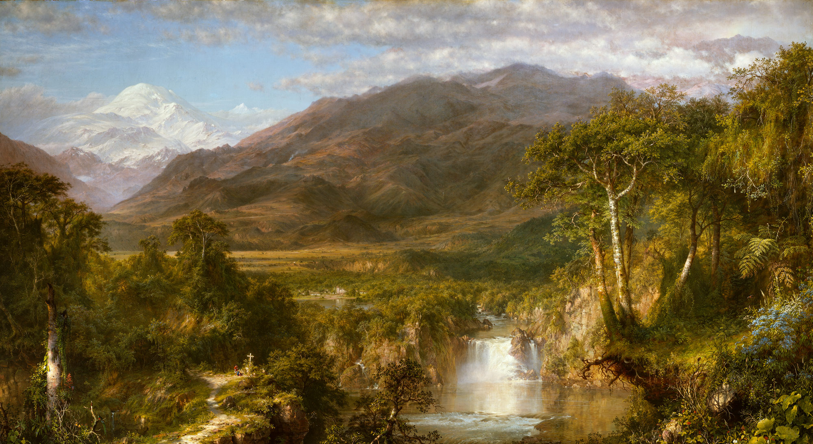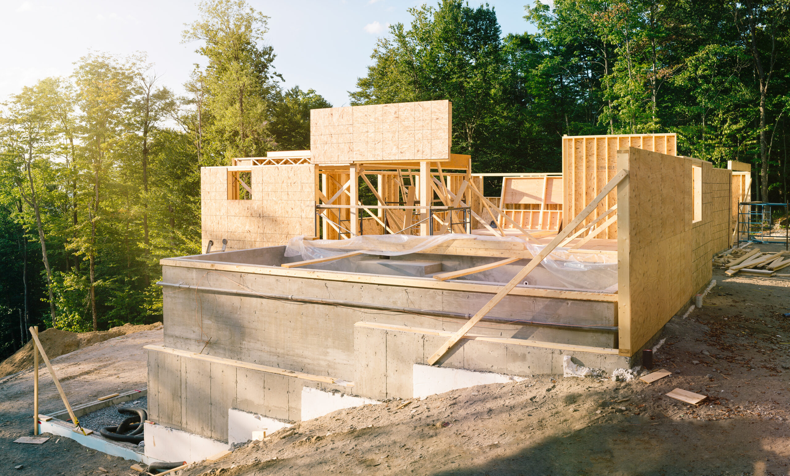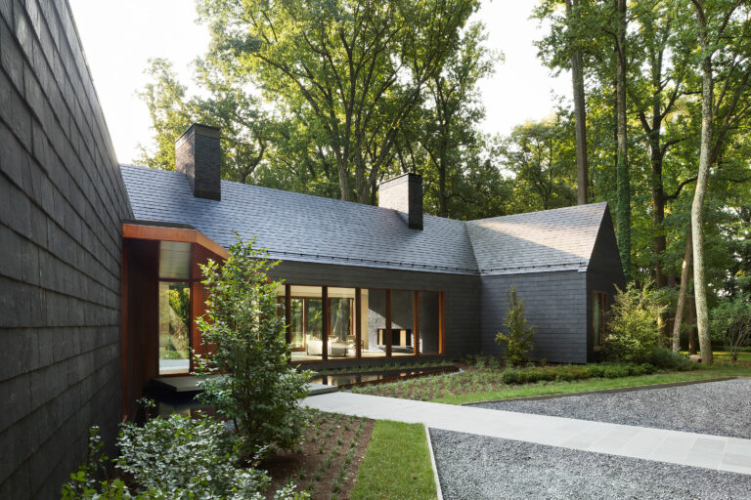Perched on the edge of an ancient volcanic caldera in Byron Hinterland, Fig Landscapes restores the land with a commitment to sustainability and native plants.
Through careful selection of native plant species, water-wise irrigation systems, and eco-friendly materials, a living canvas emerged that would not only enhance the beauty of this contemporary house, but also promote environmental stewardship and biodiversity conservation.
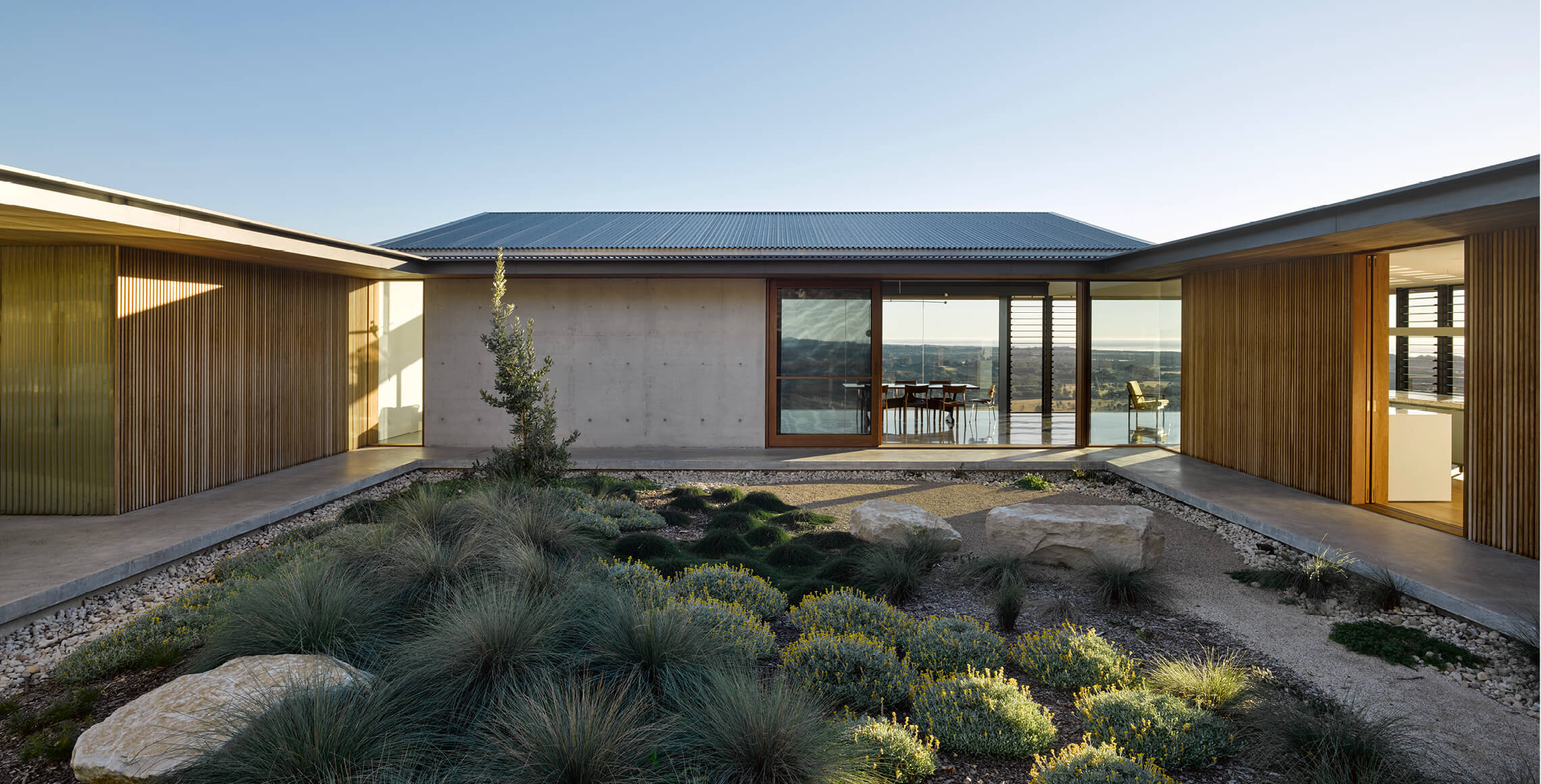
The architecture, designed by DFJ Architects, was conceived to be a meditative home created around a secluded courtyard, which was influenced by the clients’ appreciation of modernist rectilinear architecture, but it is also informed by a sensitivity to the site and its context.
From the surrounding environment, the surrounding landscape inspires a matched simplicity in the resulting space and form of the home and landscape.
This design approach translates into the material palette, with exposed concrete, folded brass and blackbutt timber appearing as a recurring theme, while transparent elements of skin allows for full visual immersion with the expansive landscape beyond.
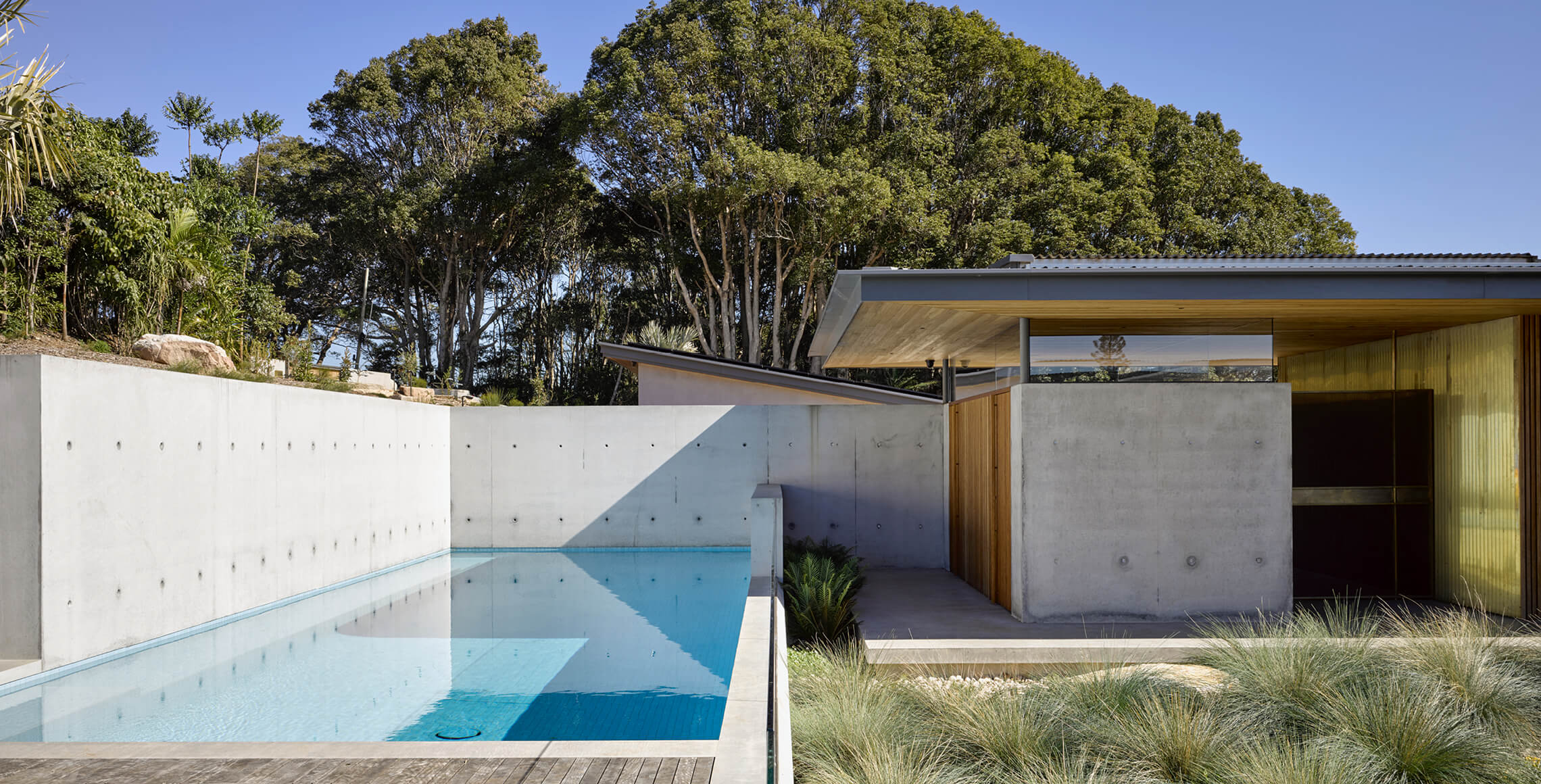
With strong northerly winds occurring during summer and creating less desirable outdoor space, the design incorporates an oasis-like courtyard at the heart of the home, shielding the wind and ensuring a secluded garden space.
This inner sanctuary is encased in a see-through structure, maintaining a connection with the expansive external scenery.
Throughout the home, additional views are captured through its verdant central area, with private quarters discreetly shielded by hardwood panels.
The 1-bedroom home is essentially a single, open-plan living area that opens to the views and the courtyard with a pool at its center.
SHOP LANDSCAPE ARCHITECTURE BOOKS
-

Architectural Digest at 100: A Century of Style
$ 77.99 Learn More -

Architectural Gardens: Inside the Landscapes of Lucas & Lucas
$ 50.00 Learn More -

Dirr’s Encyclopedia of Trees and Shrubs
$ 43.99 Learn More -

The Tree Book: Superior Selections for Landscapes, Streetscapes, and Gardens
$ 79.95 Learn More
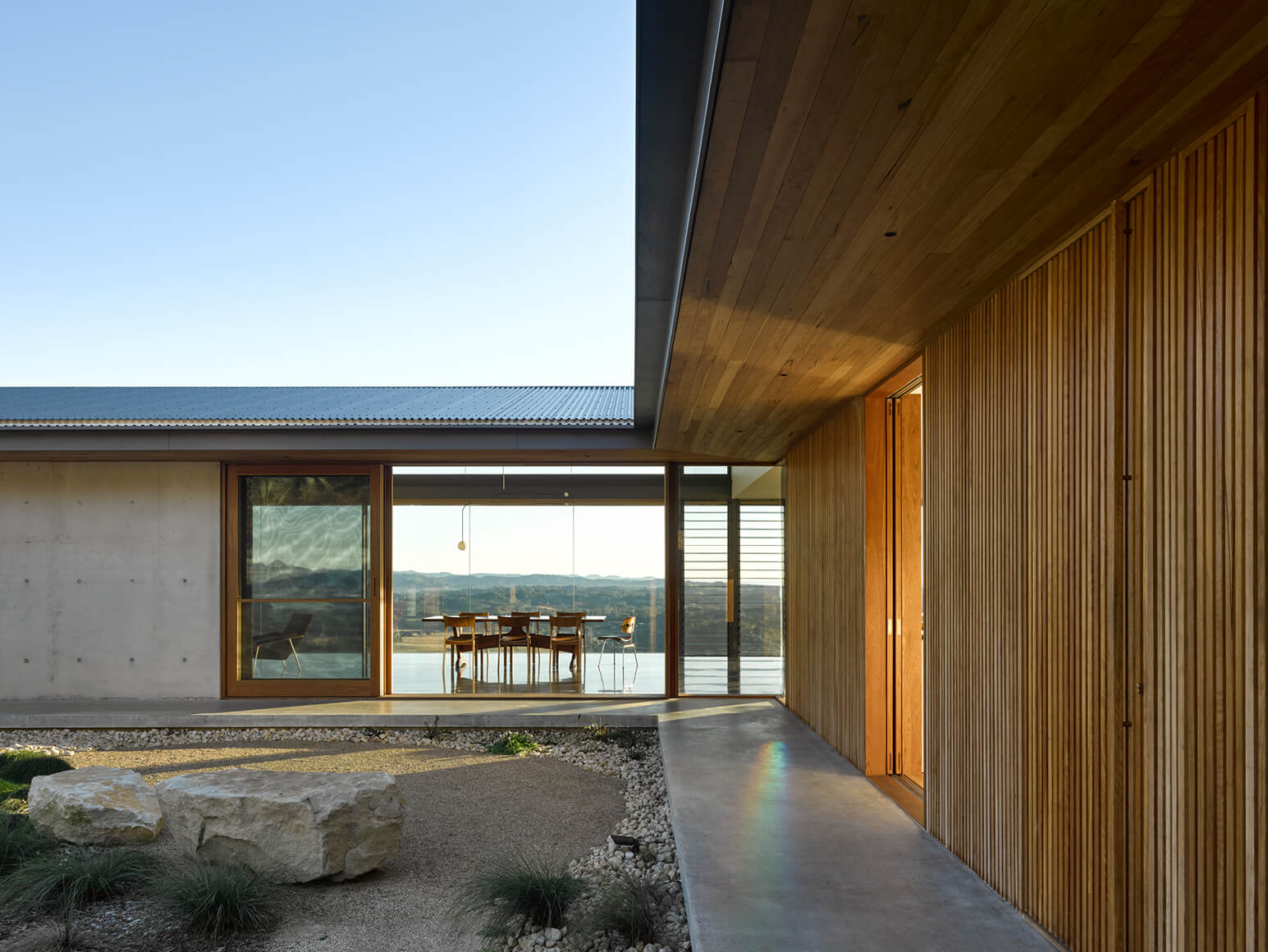
From the entry, a sense of the scale and proportion of the courtyard is established through a sequence of large boulders used as the main entrance statement.
This gesture continues inside the home, with the boulders used as seating and lighting features.
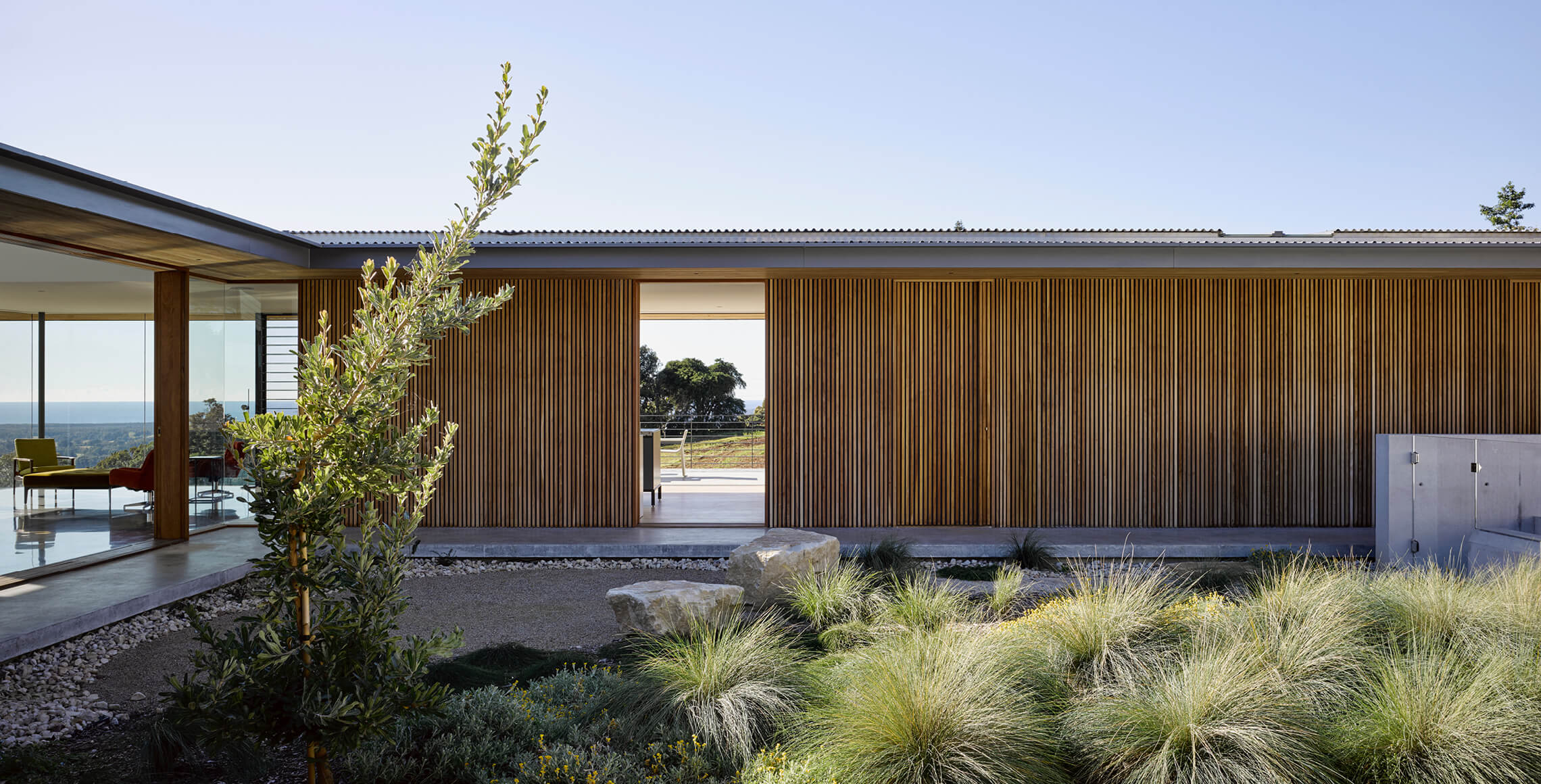
Nestled amidst the rolling hills and picturesque countryside of regional Australia, Fig Landscapes mimicked the surrounding environment with lush gardens and scenic vistas.
Over time, the house is envisaged to blend seamlessly with nature as the greenery grows and the building materials – concrete, blackbutt timber, and brass – acquire a natural patina.
ENROLL IN ONLINE COURSES FOR LANDSCAPE
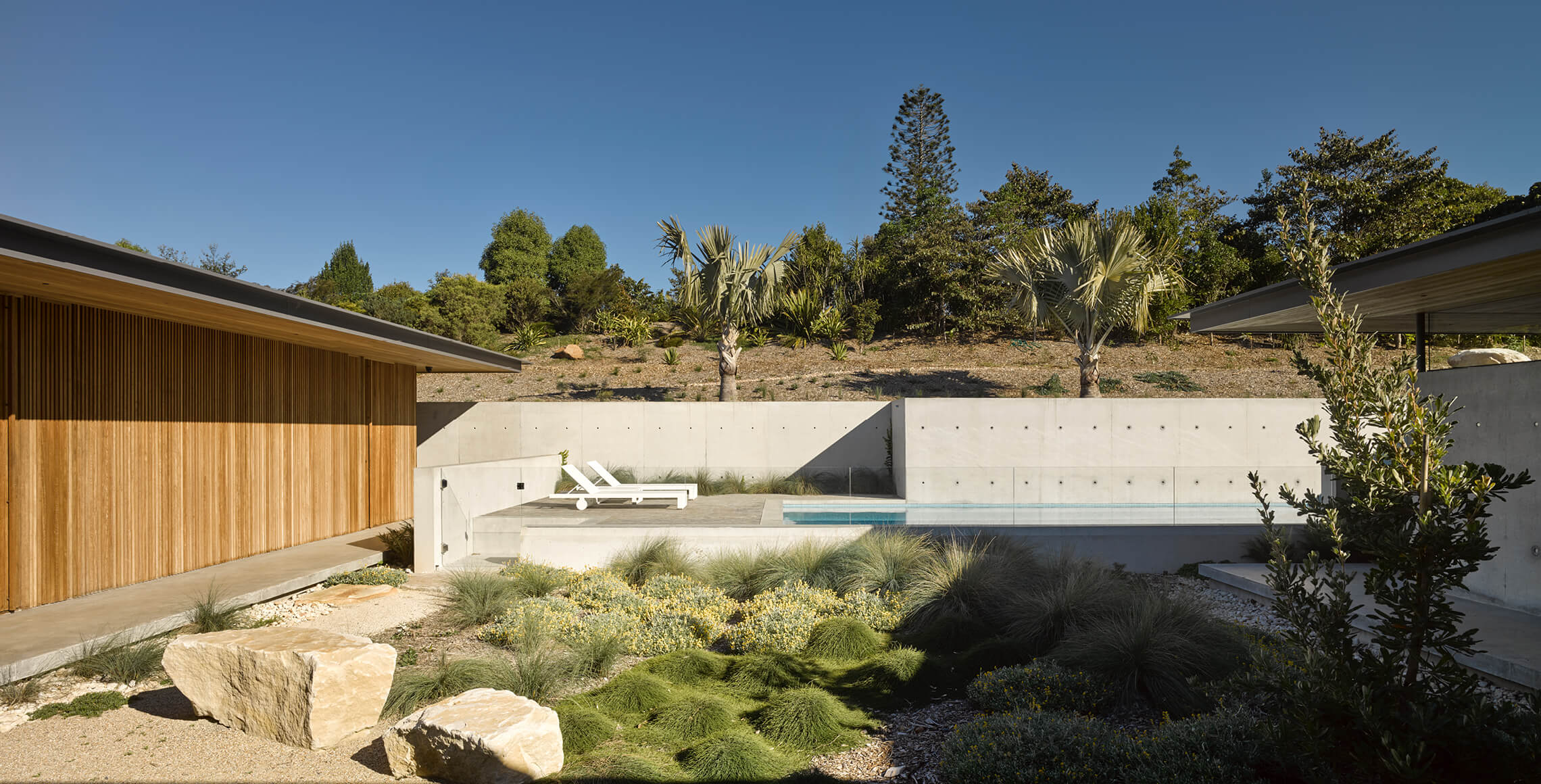
One distinctive architectural element is the finely tapered slab that projects out towards the landscape, promising to become an iconic feature as it appears to float above the maturing garden.
The approach to the house is designed as a journey, distancing the visitor from the outside world and introducing them to the stunning vistas and architectural elegance of this home as they move closer.
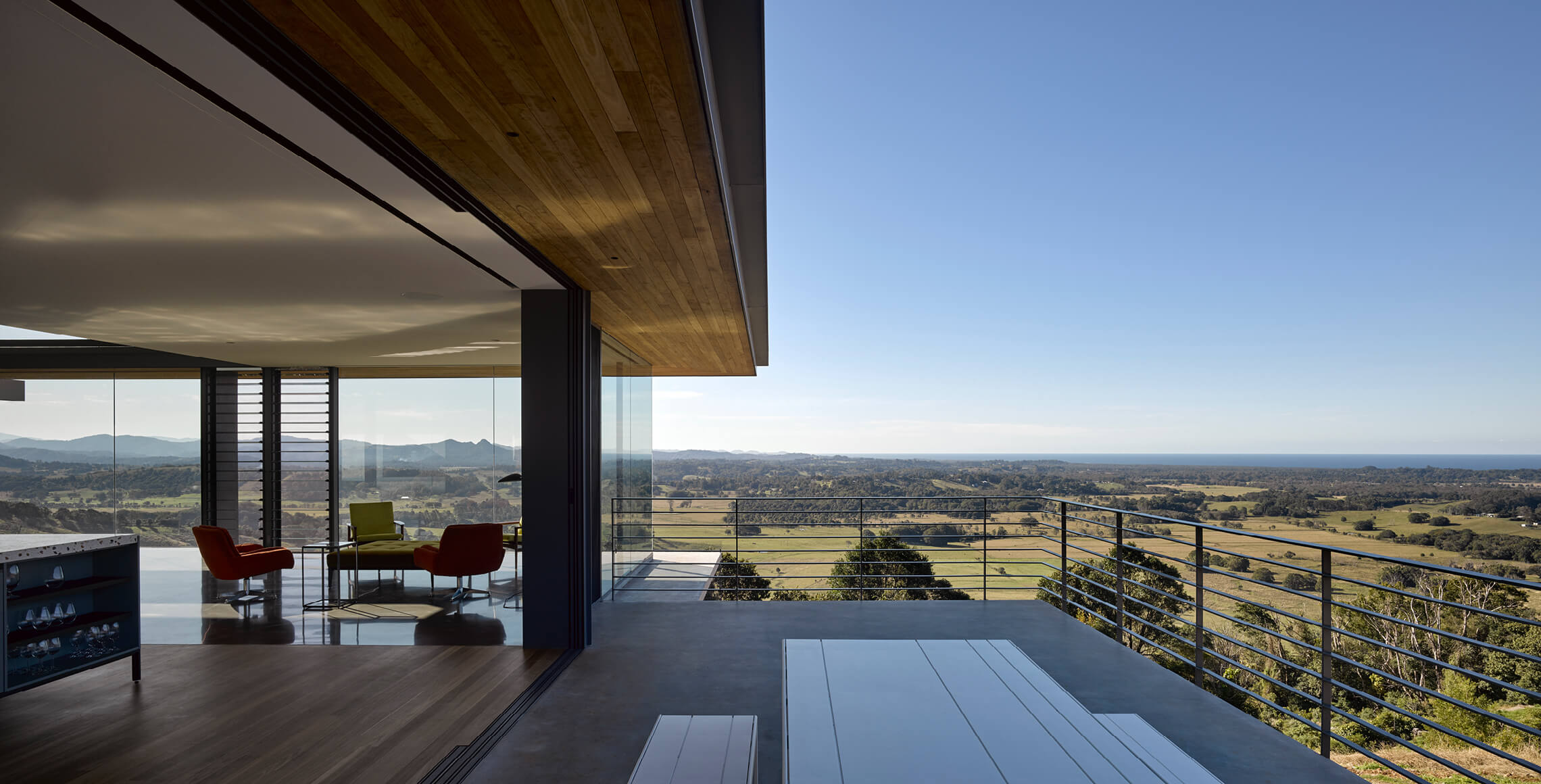
Outside, the steeply sloping 20-acre site opens up to breathtaking vistas, designed around a mutual appreciation for mid-century design.
The home, designed by DFJ Architects, is an architectural firm known for its collaborative approach to design, working closely with clients to understand their needs and vision for each project.
DFJ Architects emphasizes sustainable design principles, aiming to create buildings that are energy-efficient, environmentally friendly, and harmonious with their surroundings.
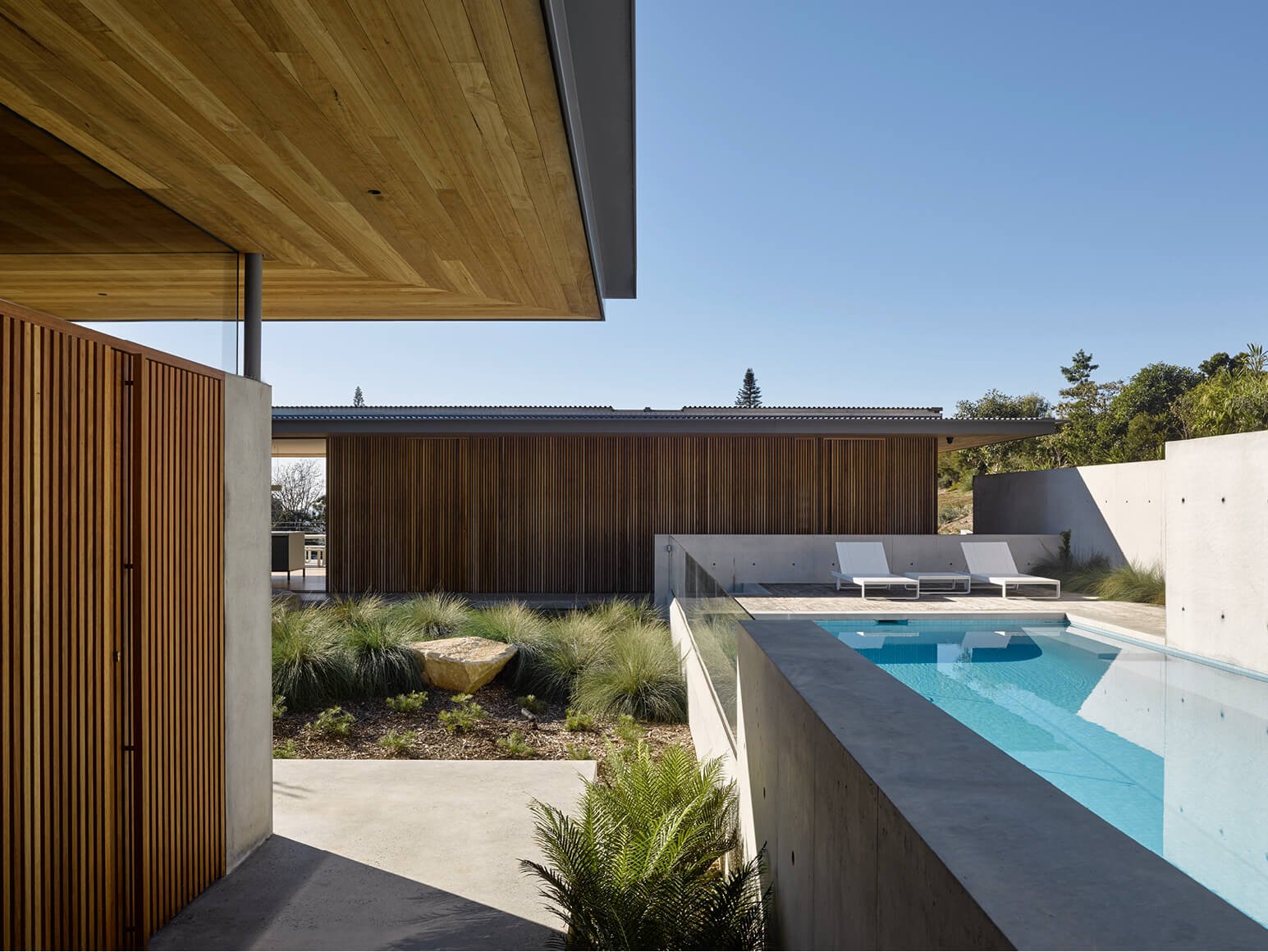
For the gardens designed by Fig Landscapes, this design and build company stands out as a premier landscaping company located in Byron Shire, with a core focus on crafting bespoke garden designs, executing superior outdoor constructions, and providing meticulous garden upkeep.
The company prides itself on delivering unique garden designs and top-tier construction services. Central to Fig Landscapes’ ethos is the goal of forging a deep connection between clients and their ideal gardens.
Renowned for their inventive and cohesive approach to garden design along with flawless landscaping execution, Fig Landscapes is dedicated to materializing a space that resonates with the client’s specifications, and that synergizes with the natural environment and architectural aesthetics.
Landscape Architecture by: Fig Landscapes
Architecture by: DFJ Architects
Builder: Cedar Creek Constructions
Photography by: CFJ (Christopher Frederick Jones)
