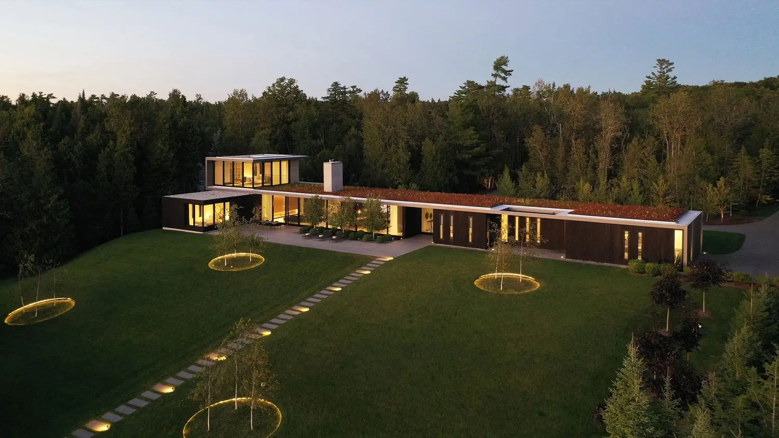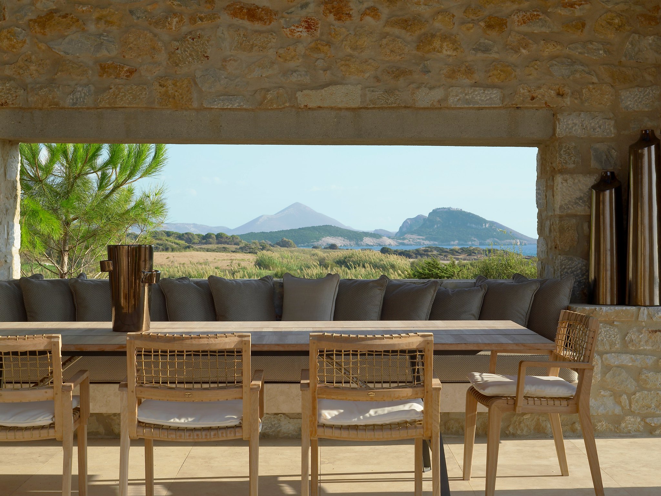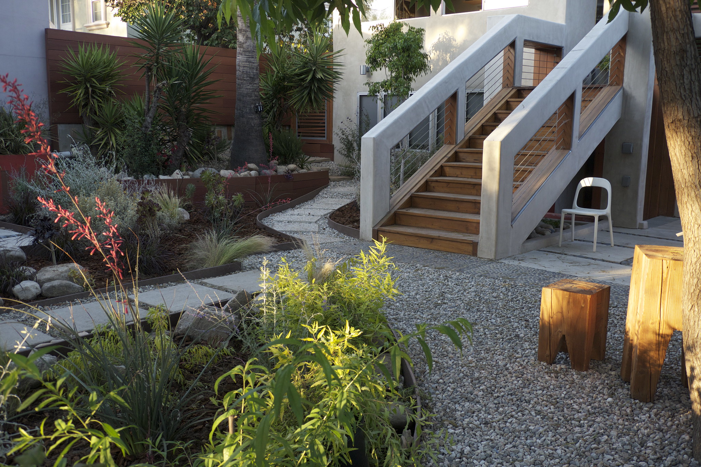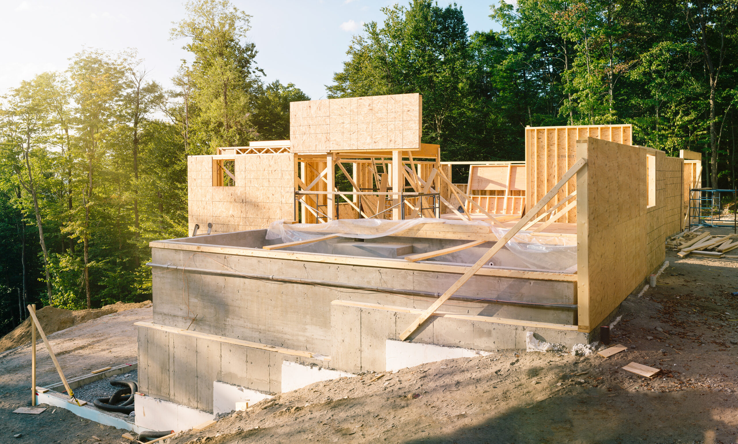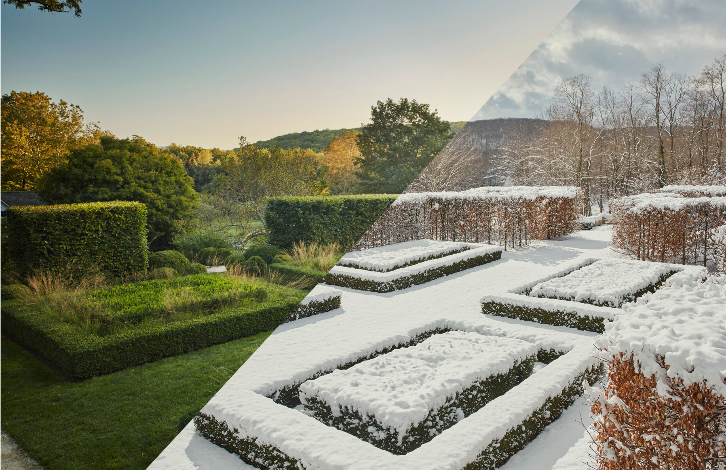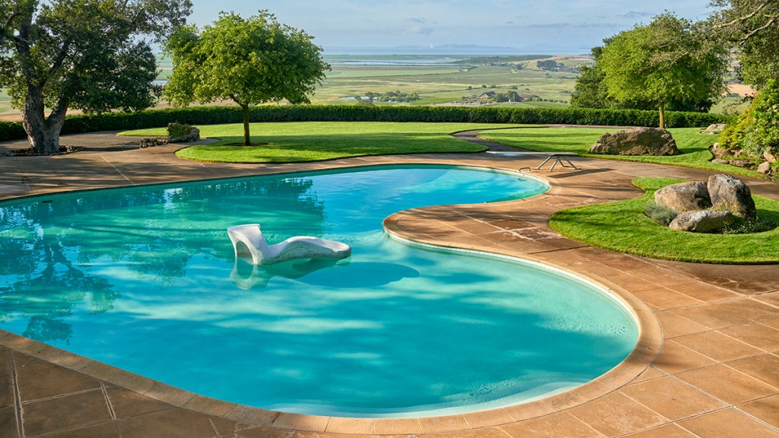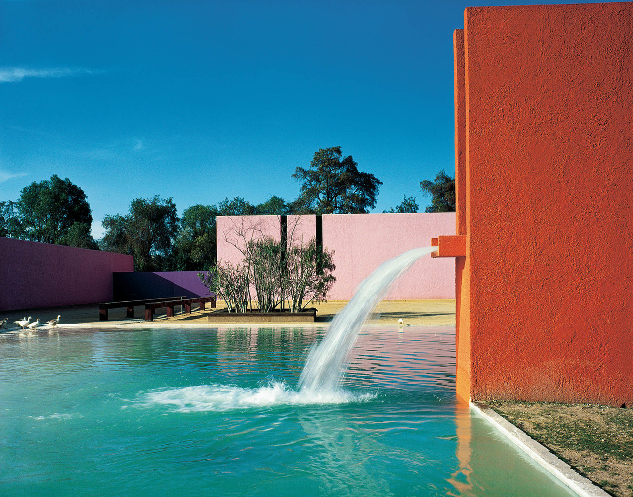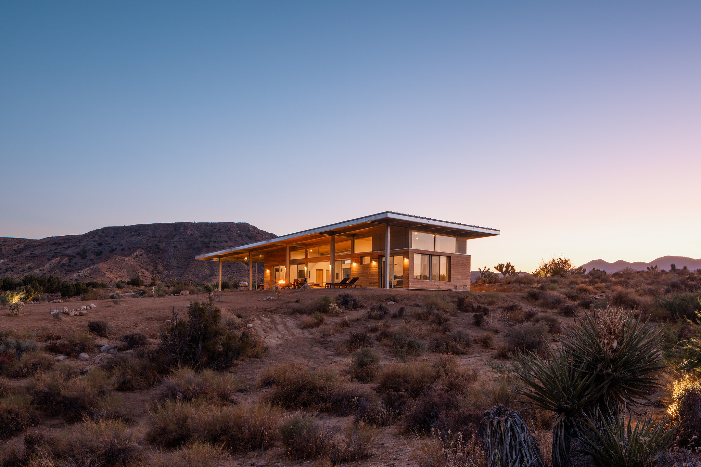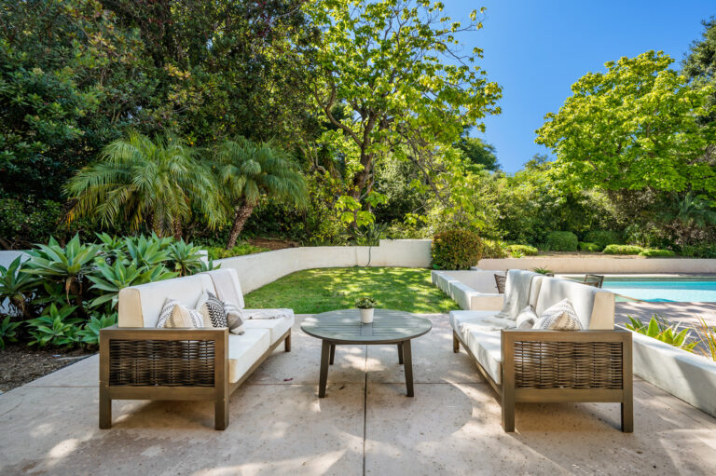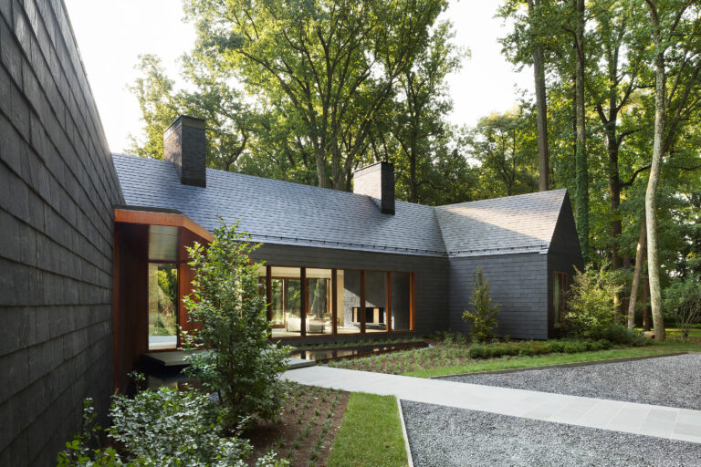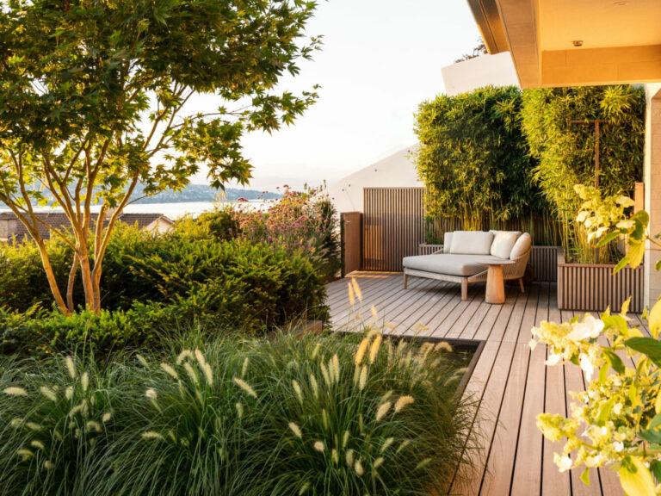Settled along a dense wooded shoreline on Northern Michigan’s Lake Charlevoix, Johnsen Schmaling Architects designed a linear house to integrate seamlessly into its forested context.
Showcasing a flat roof design, interspersed large glass windows, and poplar wood siding taken from nearby woods, this precise detailing and materiality allows for ample natural light which offers a visual connection to the surrounding environment.
Distinguished by clean, minimalist aesthetic forms, the design is unified into a well-maintained lawn with strategically placed circular planting bed formations with native poplar trees.
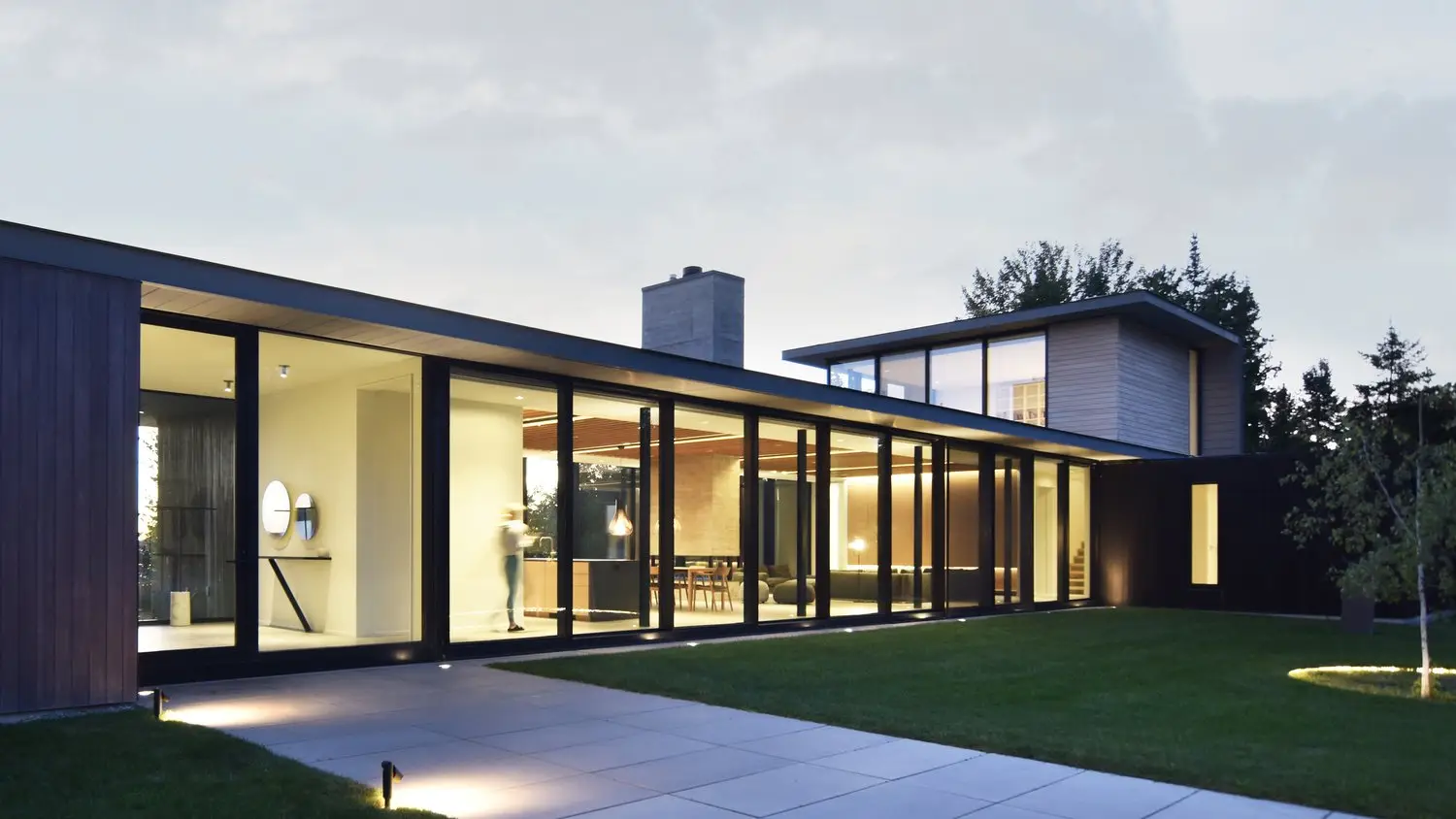
With a series of vertical supports to create rhythm to the horizontal expansiveness of the building, Johnsen Schmaling Architects integrated indoor and outdoor living in the design.
Through its sophisticated and refined approach, the building blends into its environment while also creating a sense of openness to the landscape.
The landscaping is simple, yet deliberate, with ground lights casting a soft glow on the lawn, enhancing the visibility and safety of the outdoor space.
SHOP LANDSCAPE ARCHITECTURE BOOKS
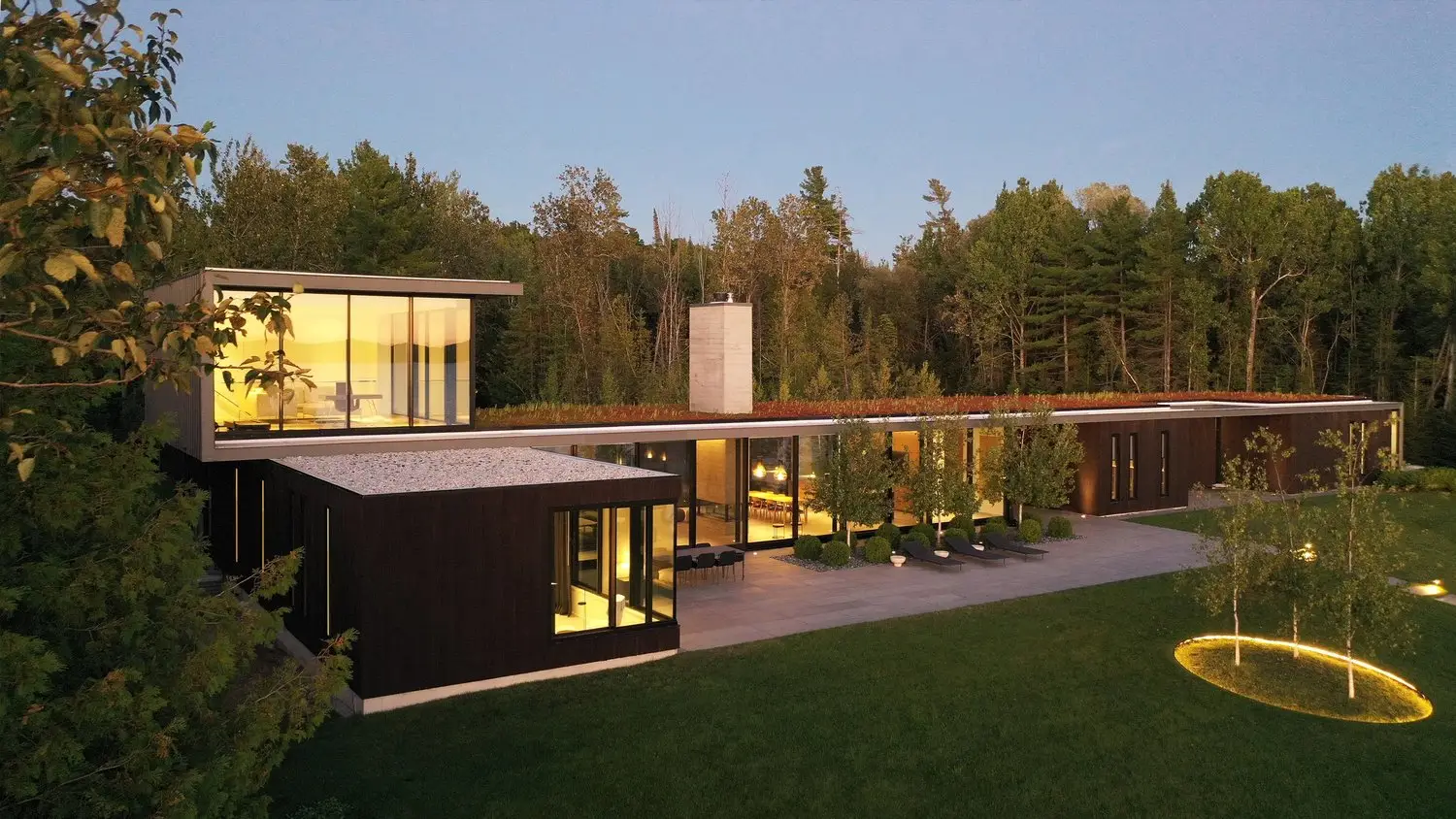
With the building composed of multiple volumes with distinct function, the integration of the structure within the landscape is further emphasized by a green roof system.
Unique circular patches of sunken landscapes with circular lighting add a decorative and functional element to the garden.
Centrally positioned and framed by the lush greenery, this luxury home offers a harmonious blend of architecture and nature, suggesting a tranquil and private retreat.
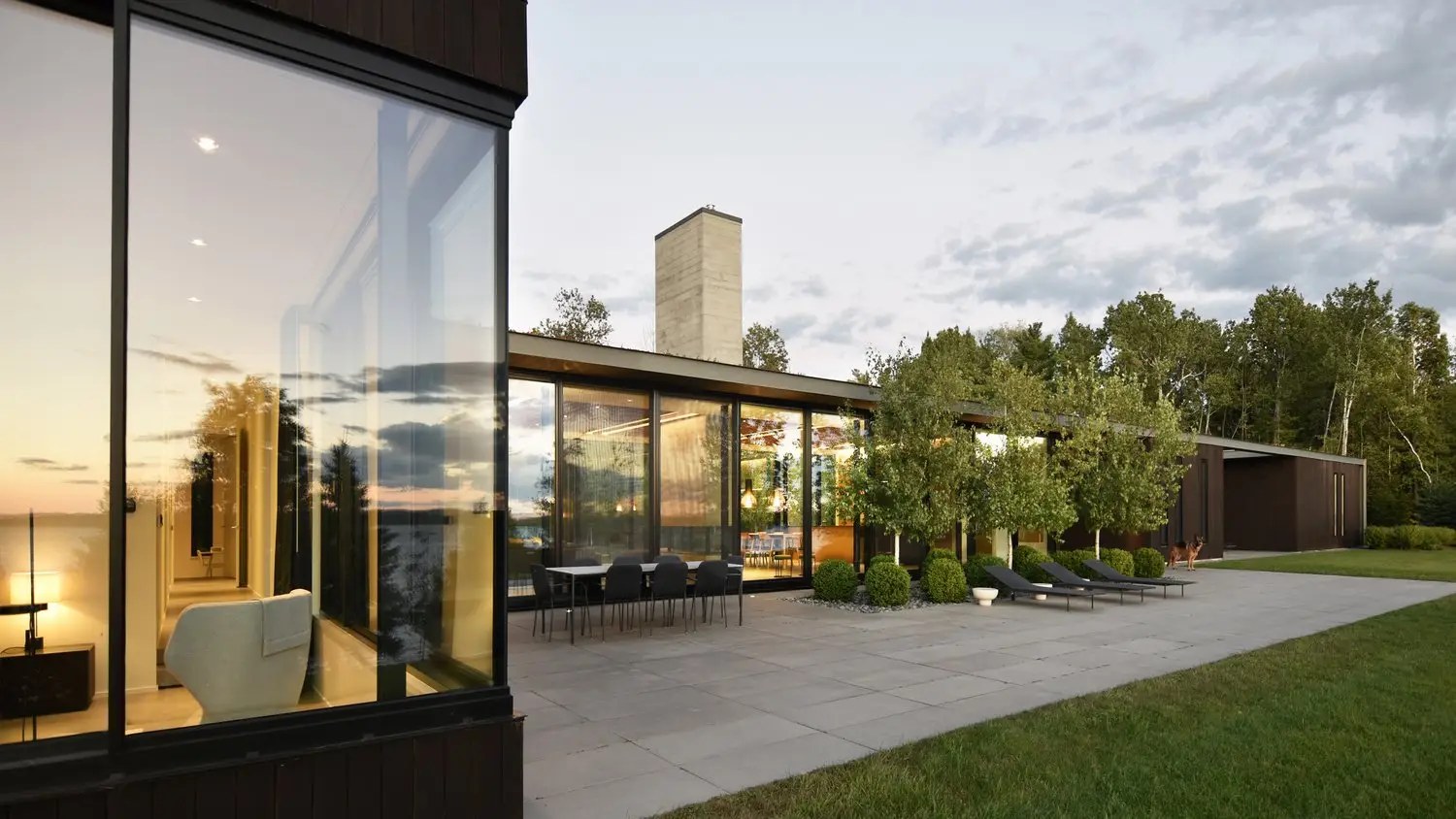
As you step outside the home, the outdoor space features a dining area and loungers, suggesting functionality and comfort in the design.
The small formal garden with upright native trees and manicured boxwoods provides a sense of scale and everyday life. The trees and shrubbery are neatly arranged, echoing the orderly and structured aesthetic of the house.
The patio is laid with large stone tiles that define the outdoor area, contrasting with the green lawn and contributing to the geometric harmony of the place.
ENROLL IN ONLINE COURSES FOR LANDSCAPE
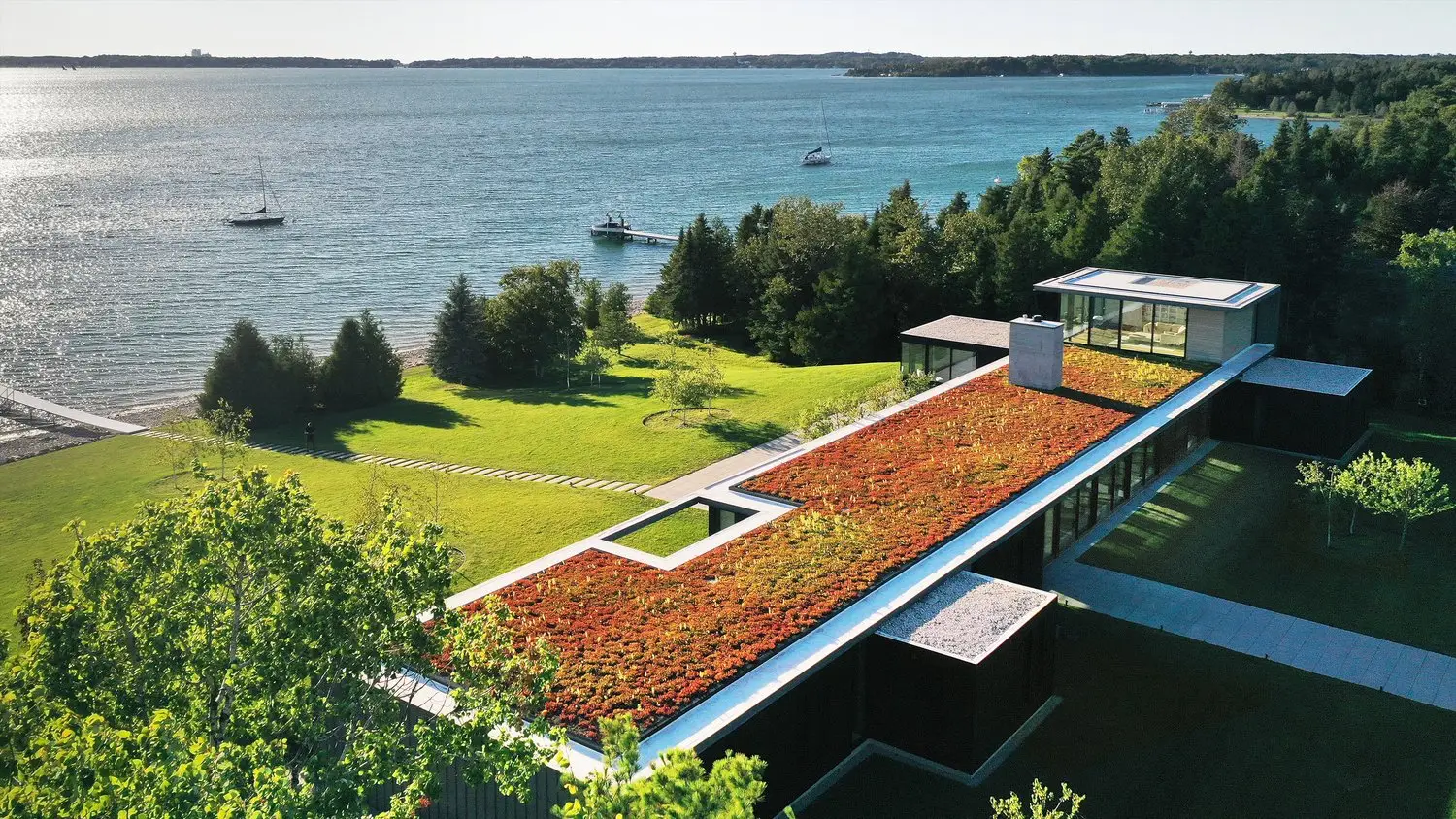
Complemented by a green roof, the architecture brings the landscape on the building which offers ecological benefits such as improved insulation and reduced rainwater runoff.
As the seasons change, the vegetation on the green roof provides a variety of hues which transforms the character of the architecture.
As the surrounding landscape is designed with intention, a stepped pathway leads residents and guests with a direct path to the water. The thoughtful placement of trees provides privacy without obstructing the views.
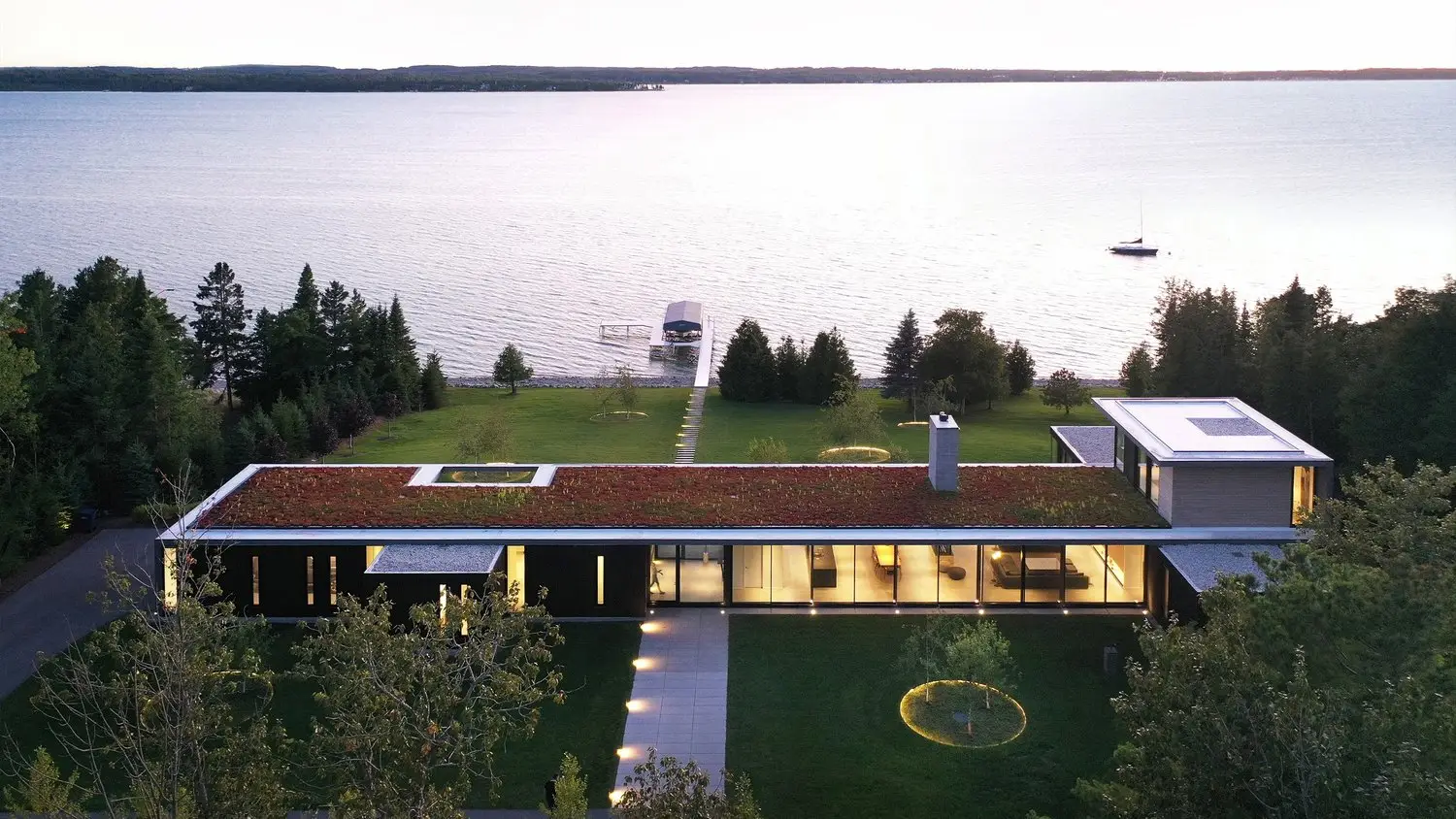
Positioned to provide an expansive view of the waterfront, the connection between the architecture and its natural setting of waterfront are forefront to this project.
Johnsen Schmaling Architects, an award-winning Milwaukee-based firm, has garnered broad critical acclaim for its conceptual rigor, serene simplicity, and an unequivocal commitment to architectural innovation and environmental sustainability.
Founded by Brian Johnsen and Sebastian Schmaling, the firm has received various awards and has been named in Residential Architect’s Design Vanguard issue as “one of ten exceptional global architecture firms to watch.”
