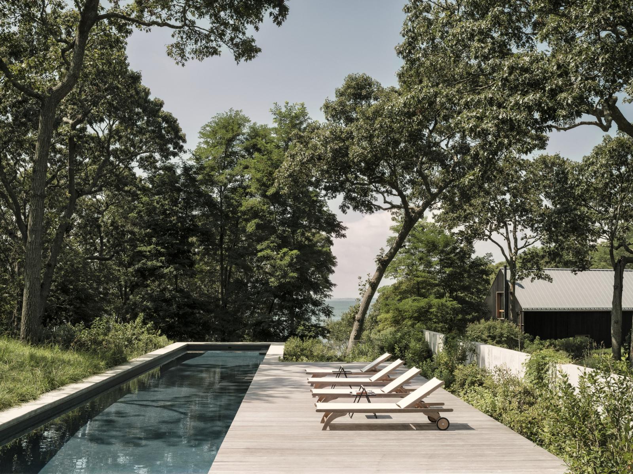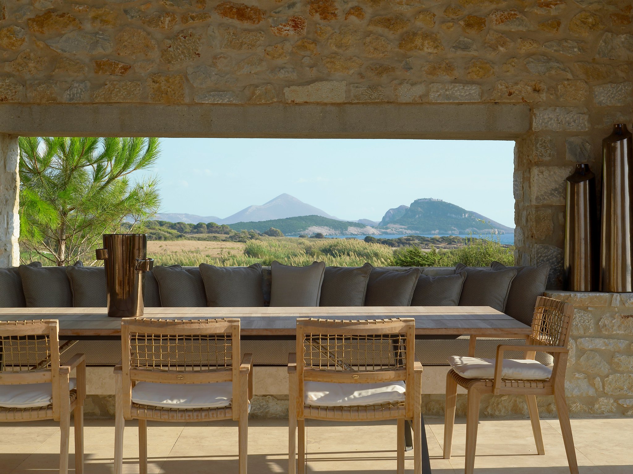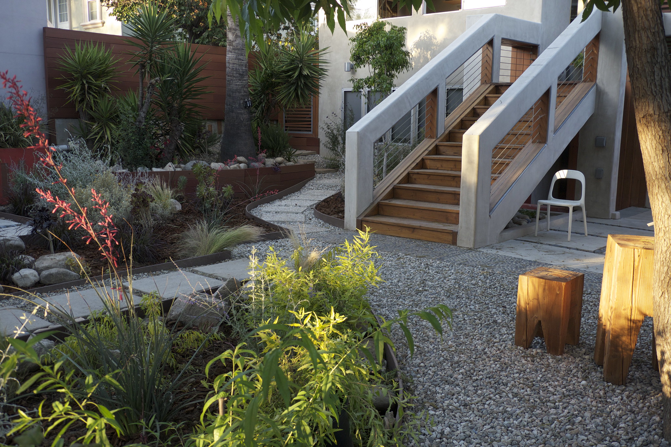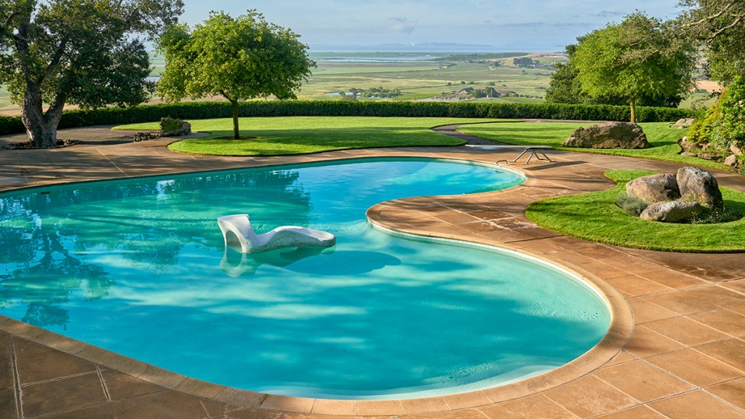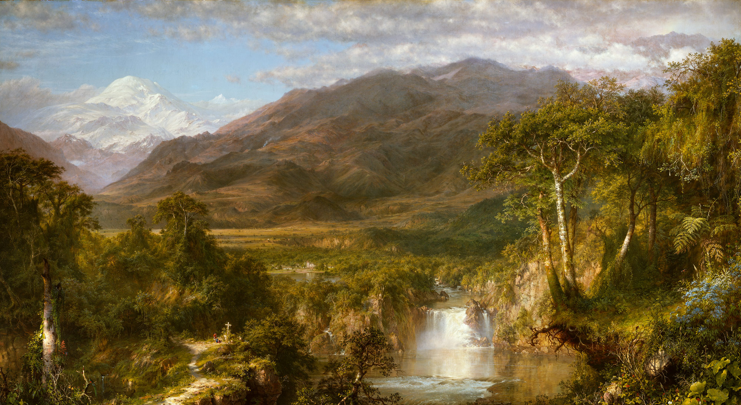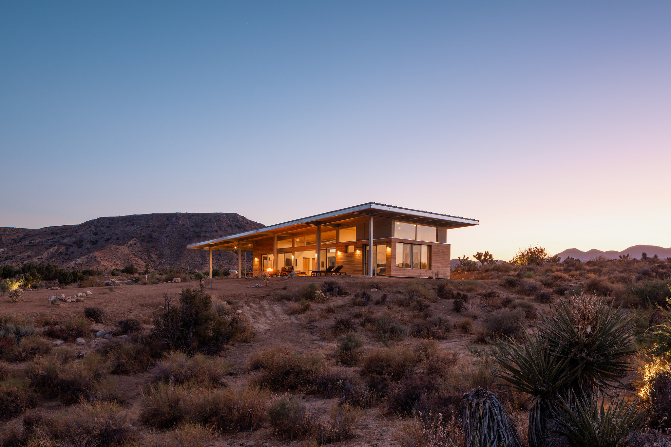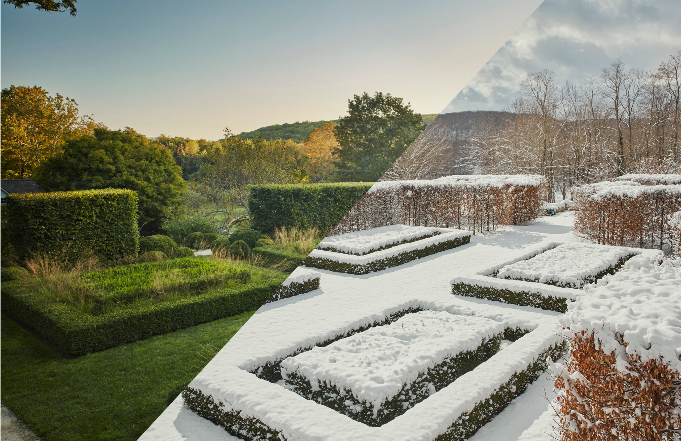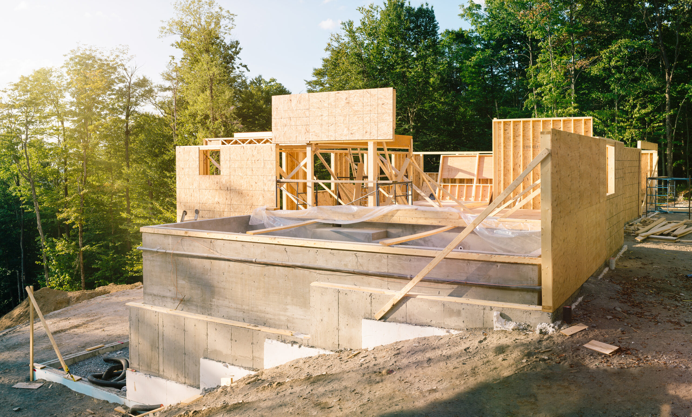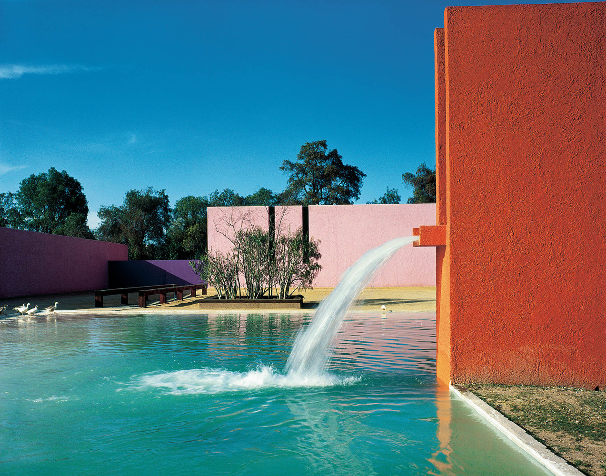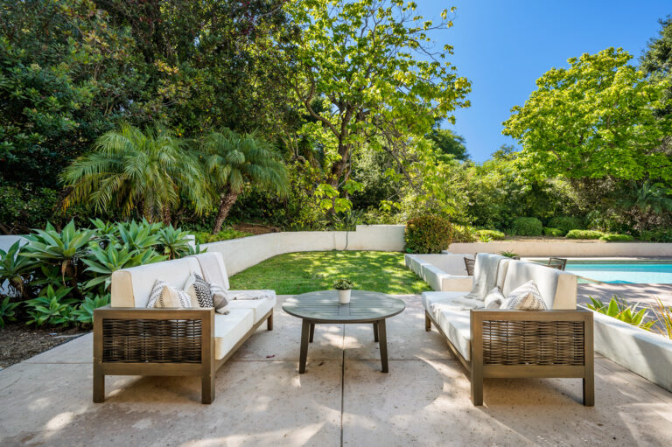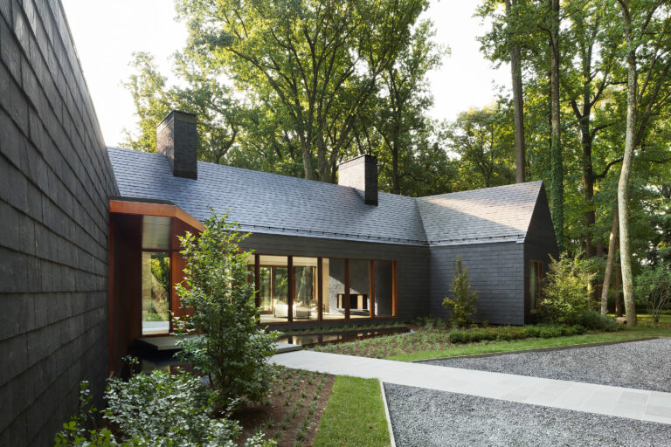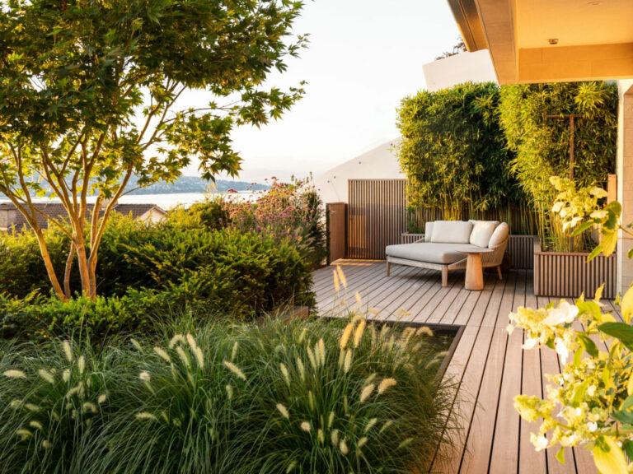Just 80 miles from New York City is Long Island’s rural North Fork, a town where Lake Flato Architects created a contemporary cabin-like retreat for a Brooklyn family of three which overlooks Peconic Bay.
Sought to create a weekend retreat to reconnect with the land, three timber structure-buildings clustered onsite form a loosely defined central farm courtyard out of the soft, tree-covered sand dune.
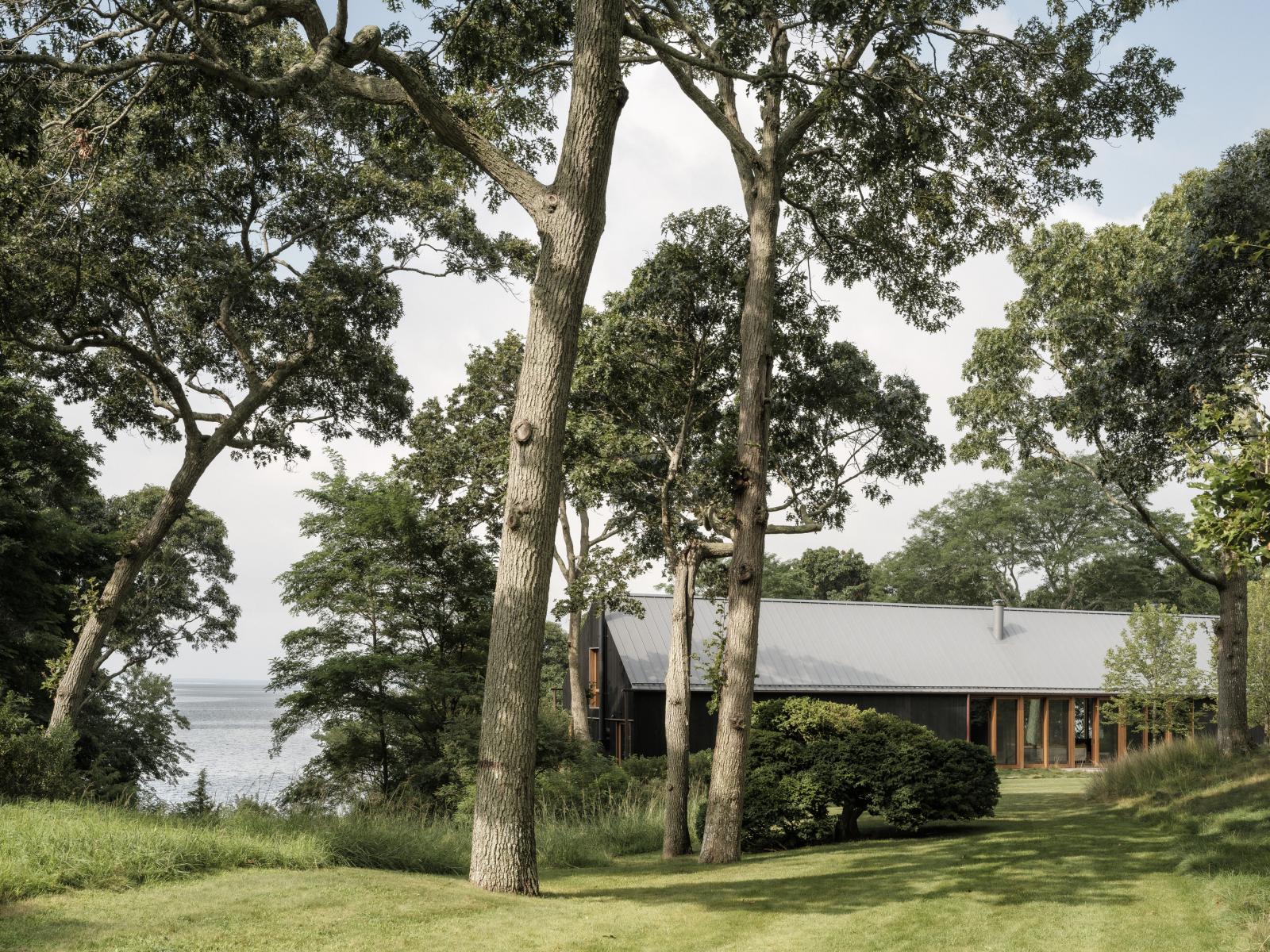
Bridging the gap between high design and the inherent nature of a site, Lake Flato Architects use western red cedar siding stained dark to recede into the landscape.
The informal collection of buildings utilizing a black cladded facade resembles the spirit of a camp—allowing the family to relax and recharge while connecting with the land.
SHOP LANDSCAPE ARCHITECTURE BOOKS
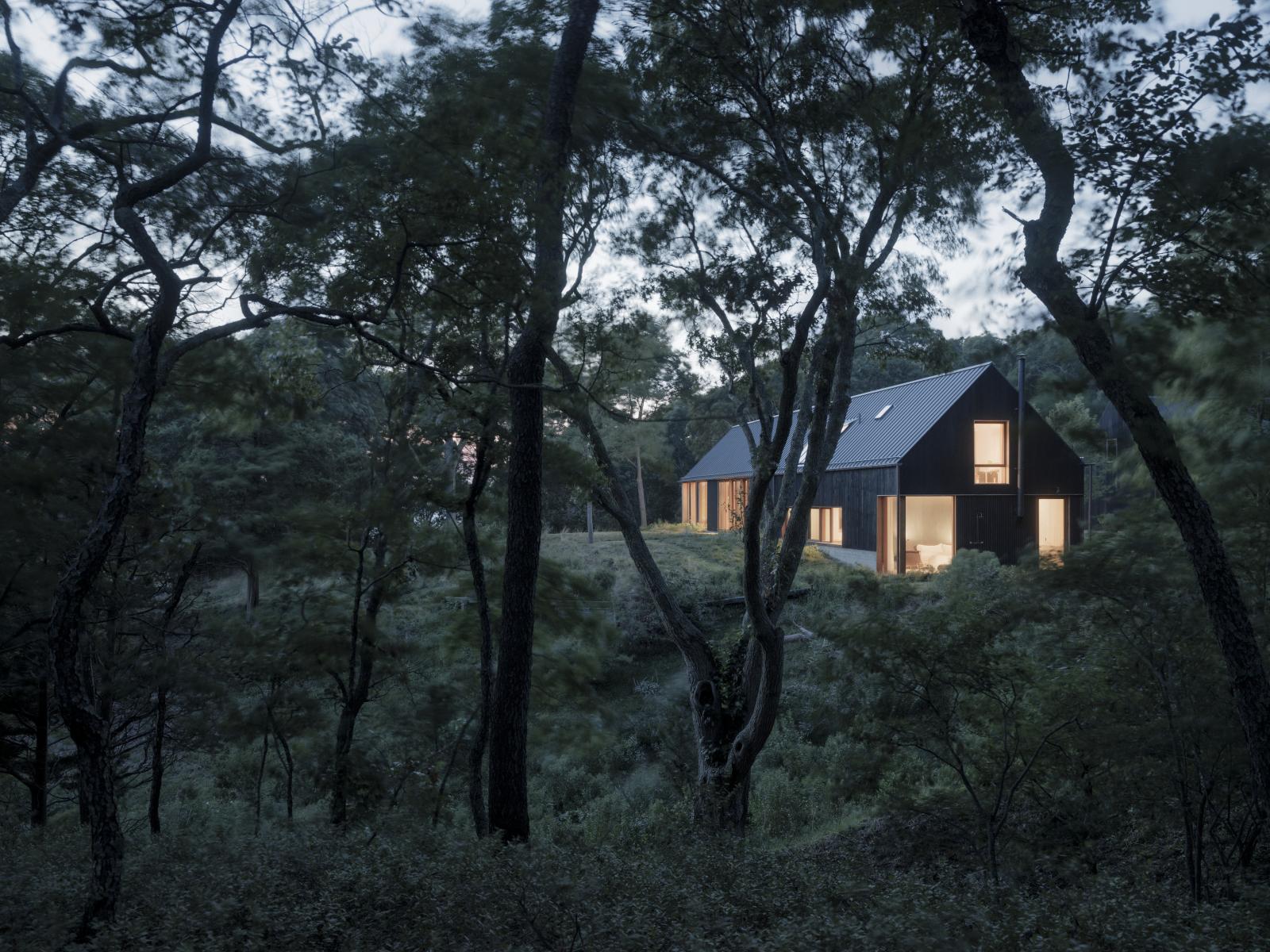
Reacting to the sensitivity of the context, Lake Flato Architects reduced construction costs by prefabricating the wood structure of the home offsite in New Hampshire and shipped across the channel on a barge to Orient Point.
The house shaped to temper its surrounding context’s formidable topographical personality, the home sits on open lawn spaces with dense natural woodlands beyond.
The layered and contrasting materials help the home recede into the landscape and enhance the visual impact of its dramatic asymmetrical forms.
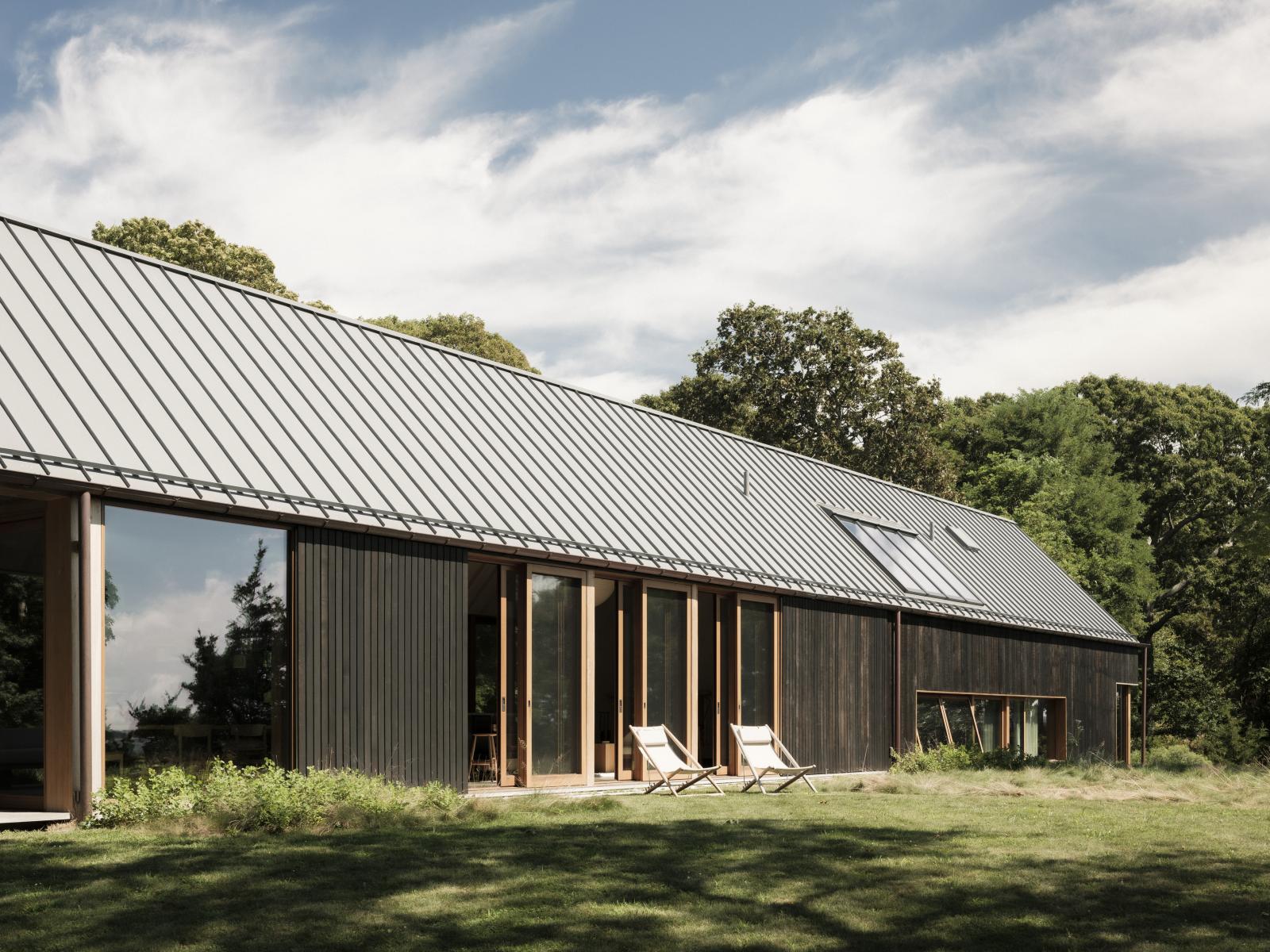
Through their deep respect for the environment and their rigorous approach to design, Lake Flato demonstrates that it is possible to build thoughtful, beautiful, and sustainable houses that embrace the surrounding landscape.
With a utility barn banking into the northern slope defining one edge of the central plaza, the long linear living barn establishes the western edge, with the third building consisting of the guest barn and pool completing the southern edge.
ENROLL IN ONLINE COURSES FOR LANDSCAPE
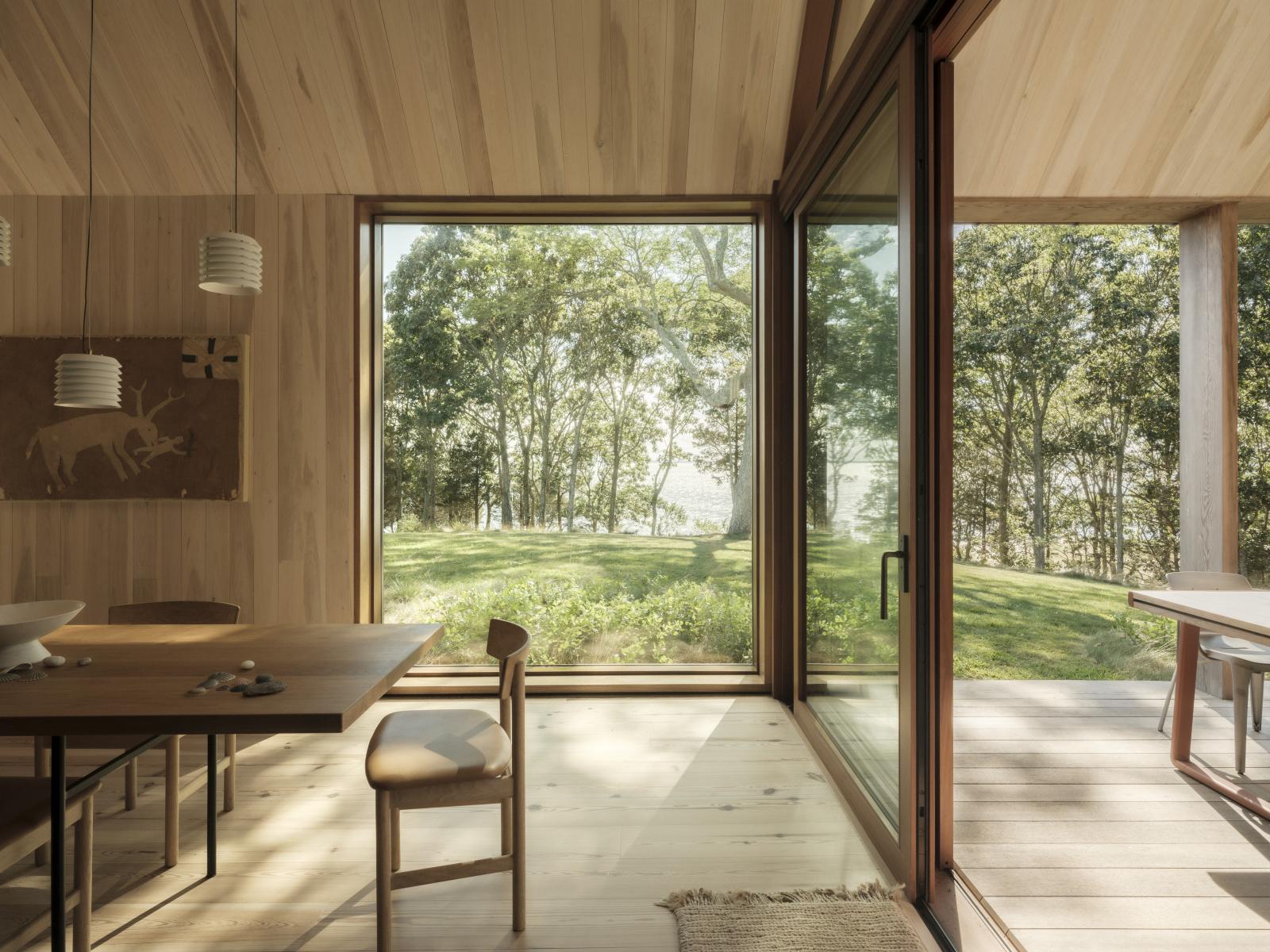
Lake Flato Architects continues to strive to demonstrate that architecture can only be truly alive when it is full of human activity and cultural celebration—and when the temporal qualities of sunlight, heat, air, and living species are considered integral to its design.
The firm’s houses evoke the landscape through the use of materials and forms that connect indoor and outdoor spaces, reflecting the site’s unique topography and cultural character.
