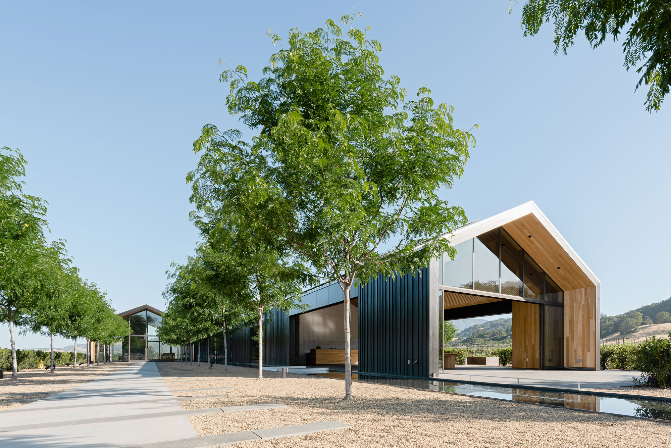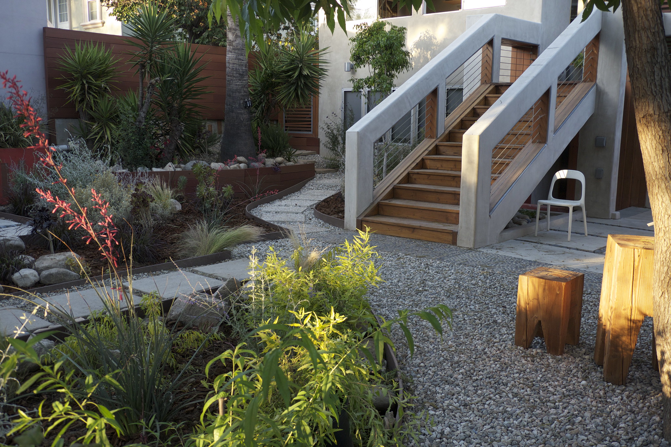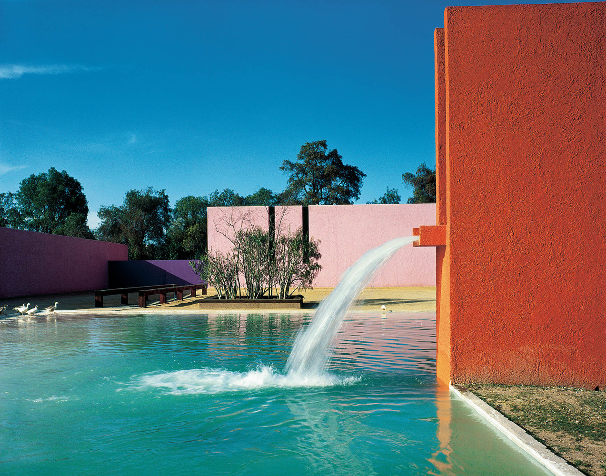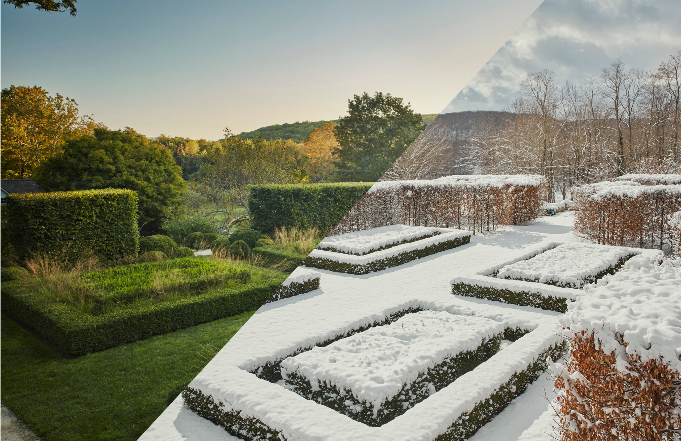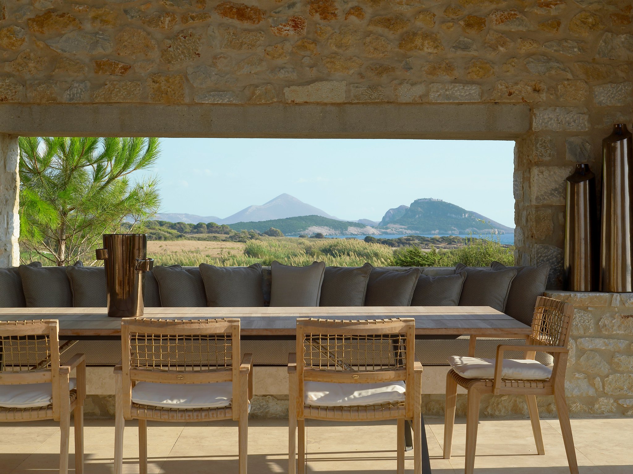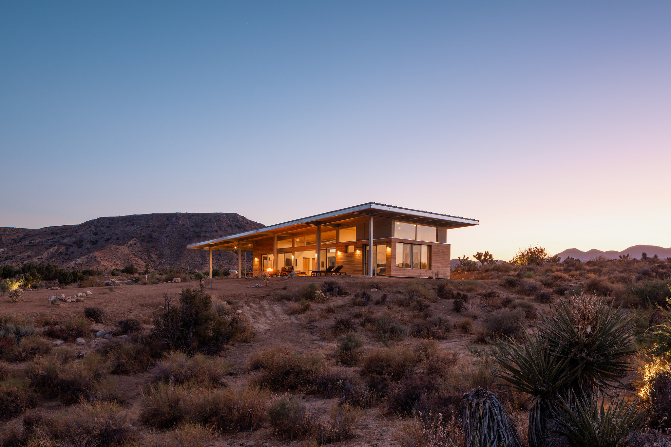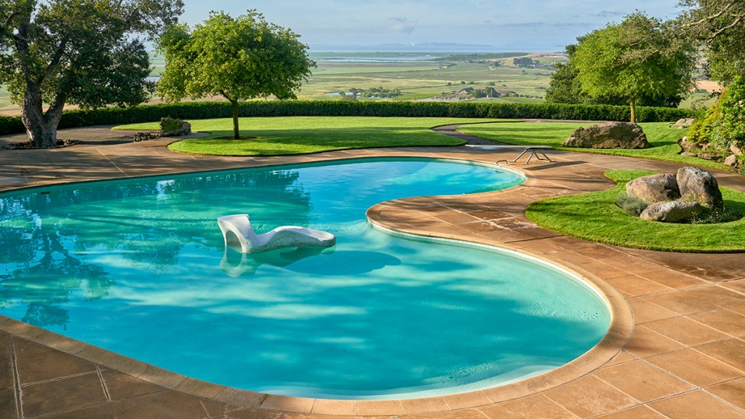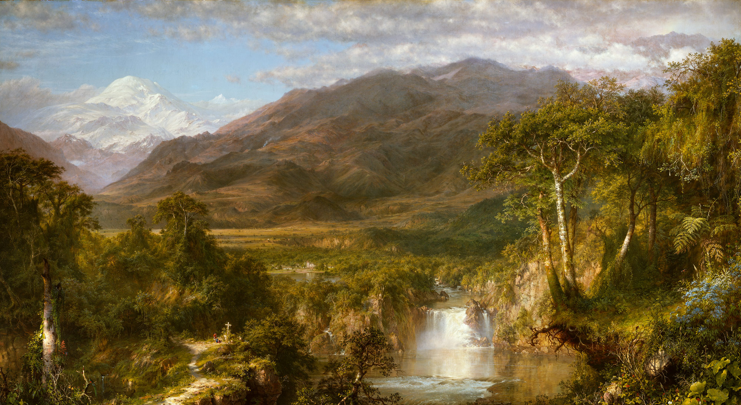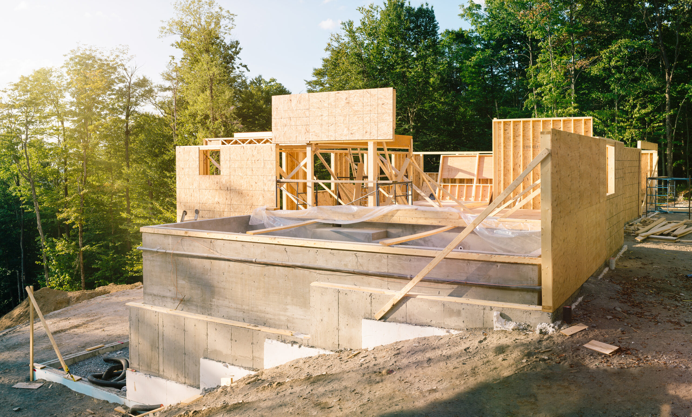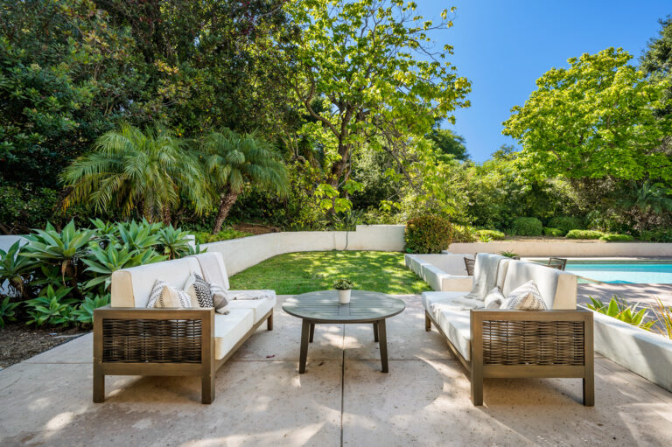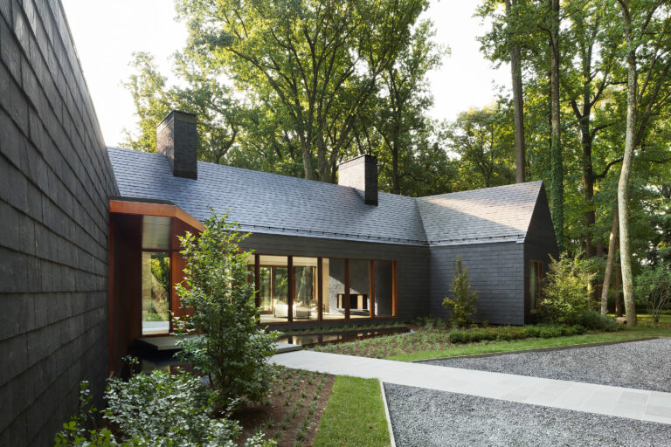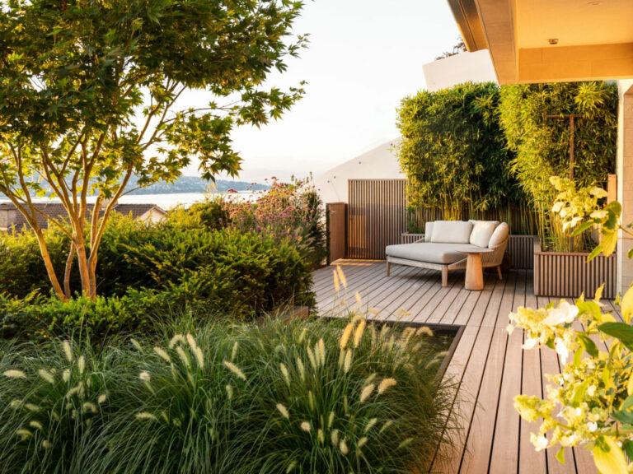Situated at the base of the Alexander Valley foothills lies the first production wineries in the USA to achieve the highest standard in sustainable building practices, LEED Platinum (Leadership in Energy and Environmental Design) and The Living Building Challenge Certification.
Within a region renowned for producing wine; together, landscape architecture studio MFLA and Piechota Architecture weave architecture and landscape to “frame the vineyards” while enhancing and preserving the natural ecology of the 113 acre site.
“Shaped with hedgerows, allées, bosques, and grass meadows, Silver Oak Alexander Valley Winery seamlessly integrates with the contemporary buildings placed within the agrarian landscape”, according to MFLA.
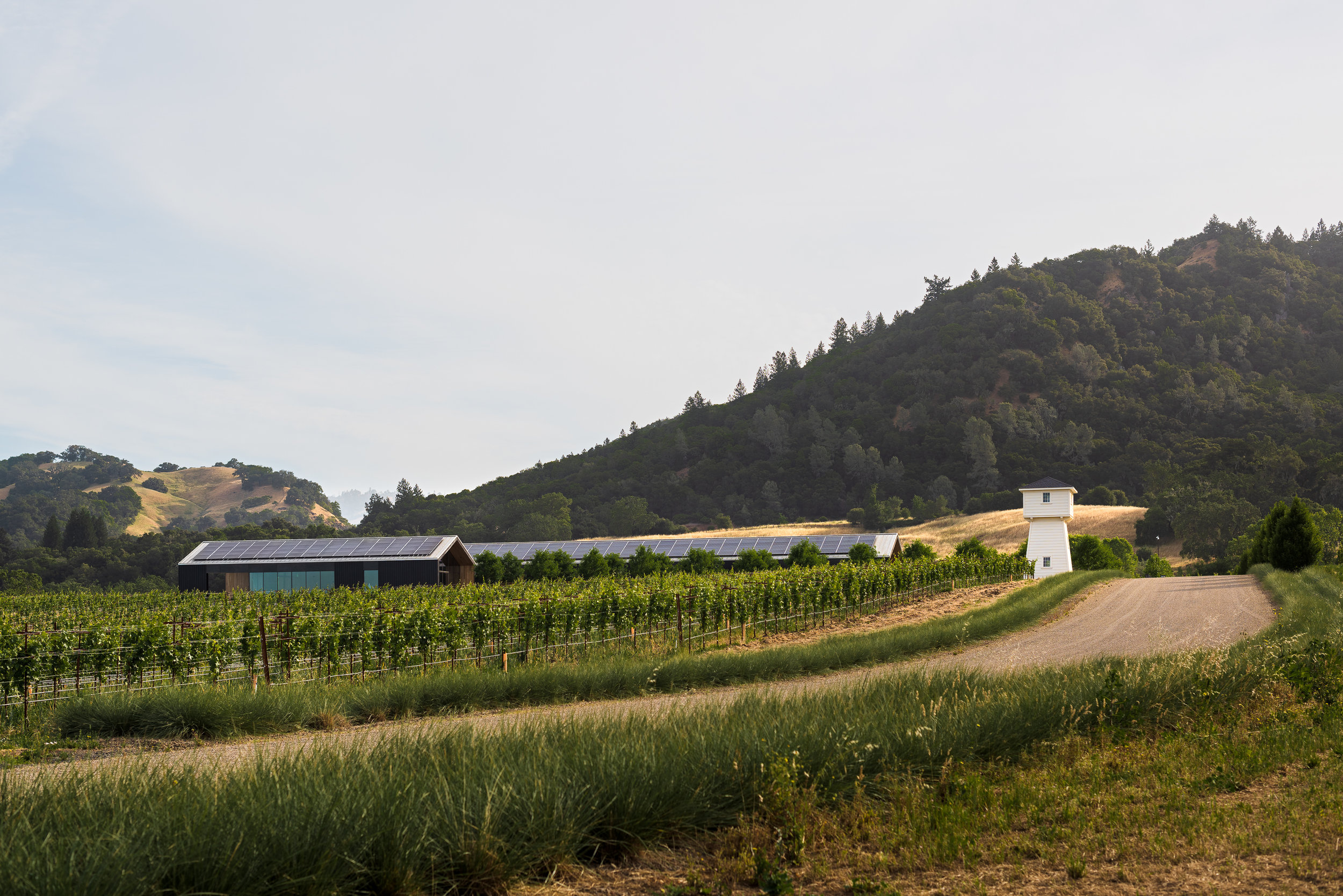
“It was extremely important to the client and all the designers to push boundaries in supporting a sustainably diverse ecosystem while allowing the vineyard to operate efficiently to create their award-winning Cabernet Sauvignon” says Partner James Munden.
“In developing the vineyard’s master plan, vine layouts, vehicular/pedestrian circulation, production/tasting building siting and parking/event environments, our studio ensured that a regenerative philosophy was at the core of our approach” MFLA Partner, James Munden.
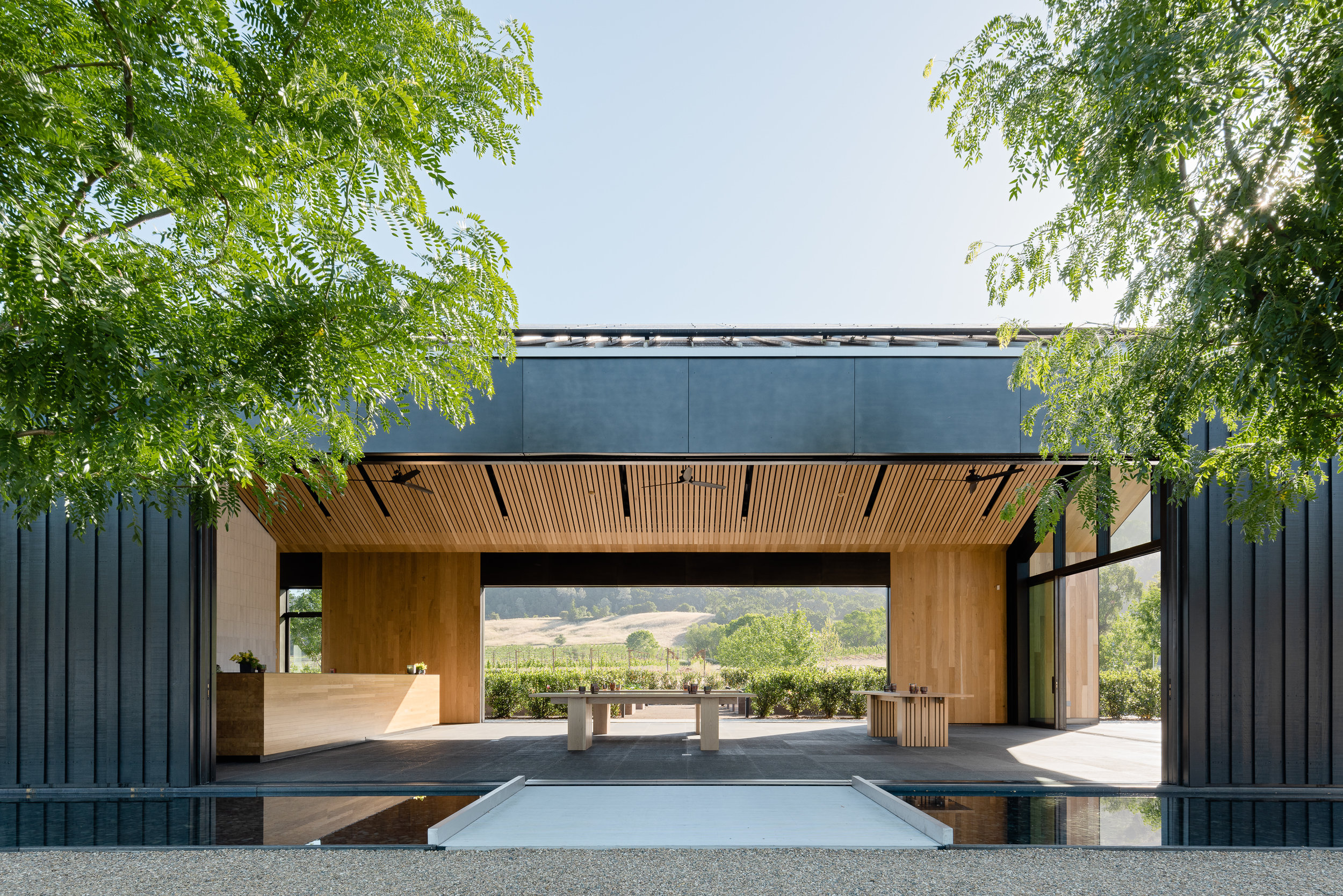
The landscape of Silver Oak Alexander Valley Winery was meant to be both the physical expression and culmination of agriculture and experience, while meeting the rigorous goals set by the Client.
MFLA’s site analysis informed many design decisions, from the vineyard layout and management to vehicular circulation and parking, event spaces and visitor experience.
During the initial phases of the design process, native species such as Oaks were marked and preserved, while non-native species were eradicated to allow the vibrant viticultural ecology to take root.
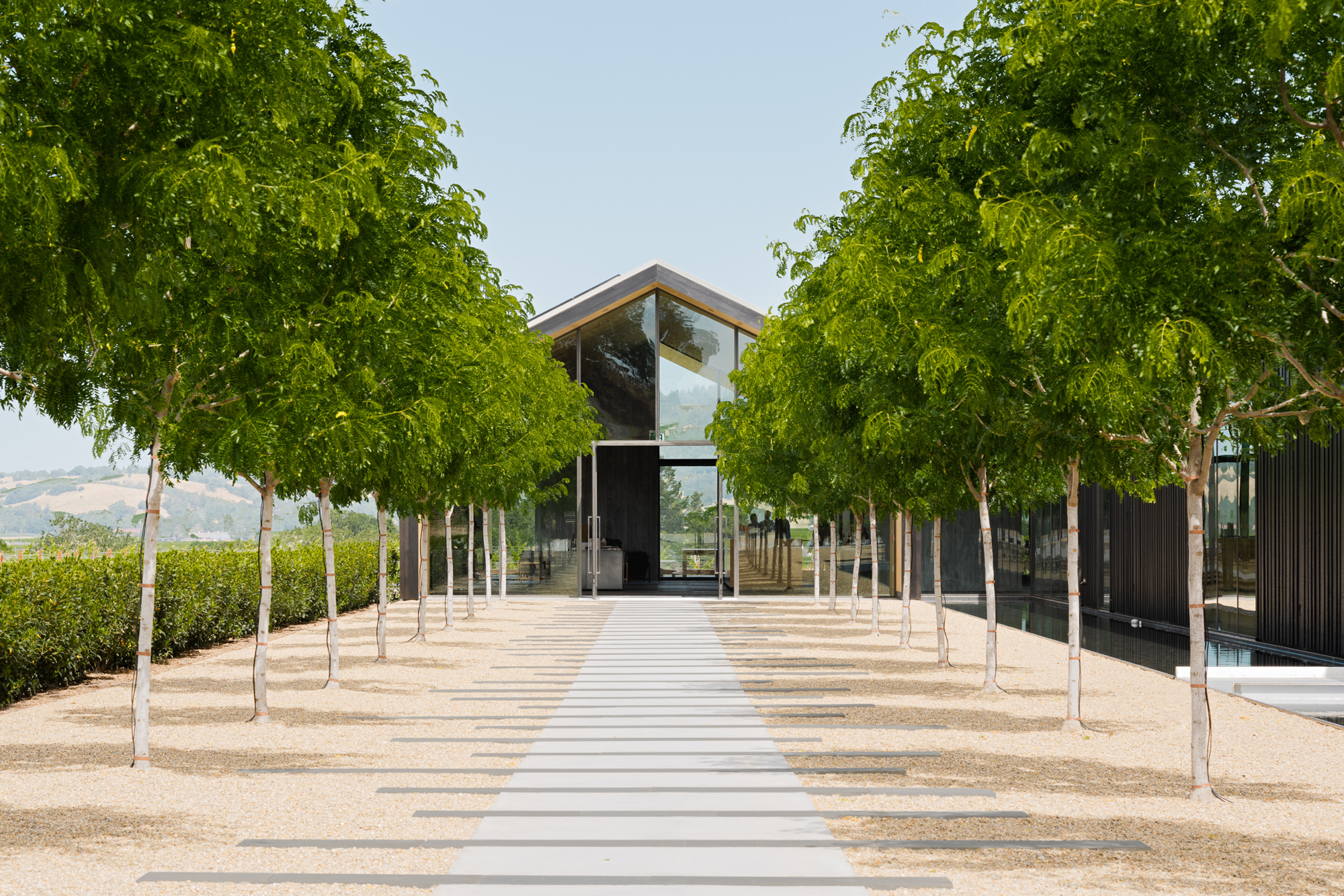
“Balancing climate appropriate planting with California native species was paramount for the client and the various certifications for sustainability we were working towards on this project. Hedgerows, allées of London Plane trees, bosques and grass meadows define both the production and hospitality environments at Silver Oak. A native insectary planting palette was deliberately chosen as a habitat for beneficial insects such as bees, ladybugs, lacewings and other pest predators while cover crops improve soil health in fallow periods.” MFLA Partner, Marta Fry.
These native plants adapted to the region’s dry climate and are used throughout the site to reduce use of chemicals and promote biodiversity, such as Laurus nobilis, a low-water evergreen hedge that requires minimal maintenance.
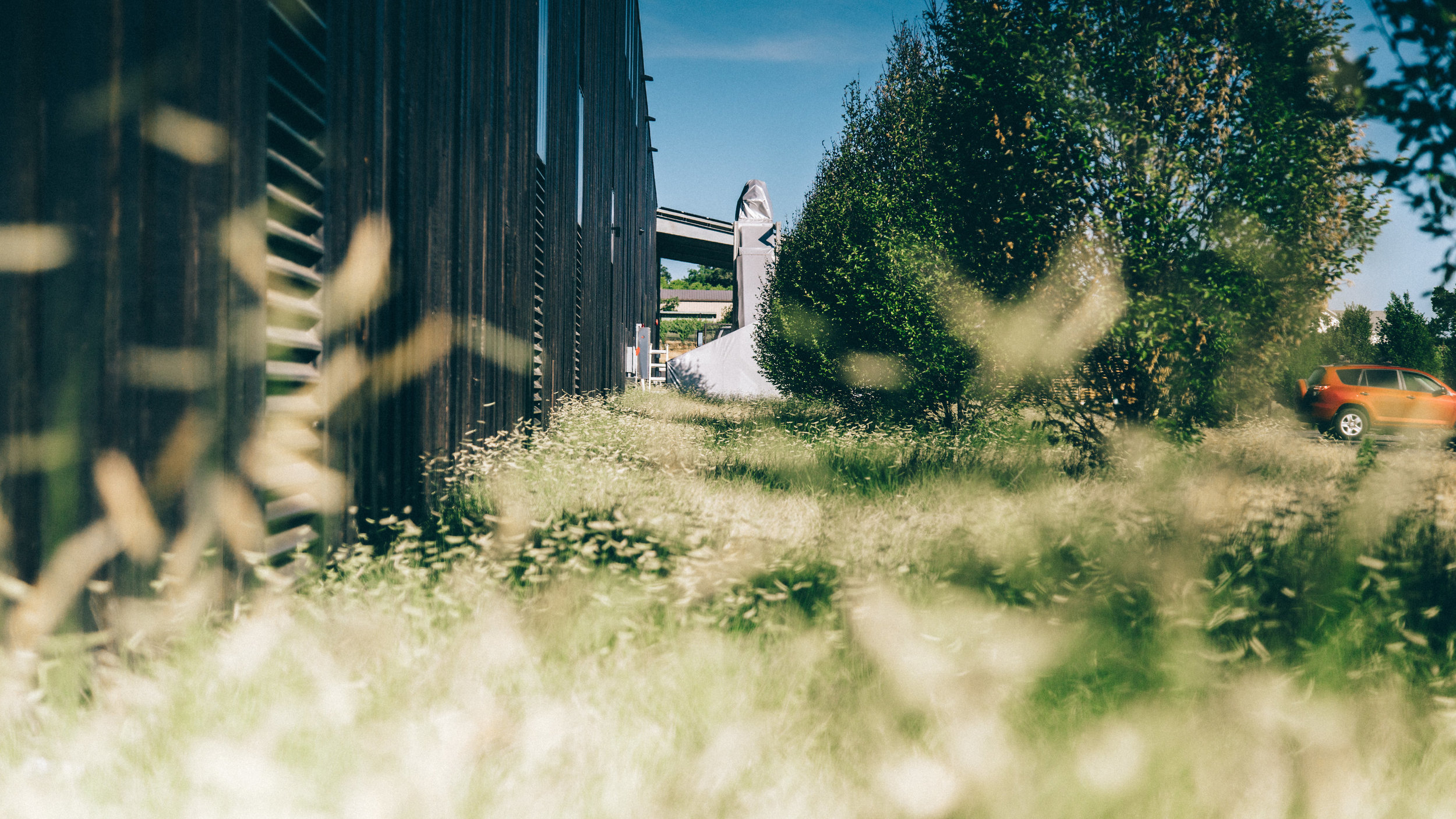
At the point of entry, a bioswale is planted with species such as Carex barbarae, Carex praegracilis and Juncus effuses, which are well suited for summer-dry conditions.
While plantings were an integral part of the sustainable design process, parking lots were also conceived to reduce emissions and promote sustainable transportation choices, and both parking lots are located close to the main entrance to encourage walking.
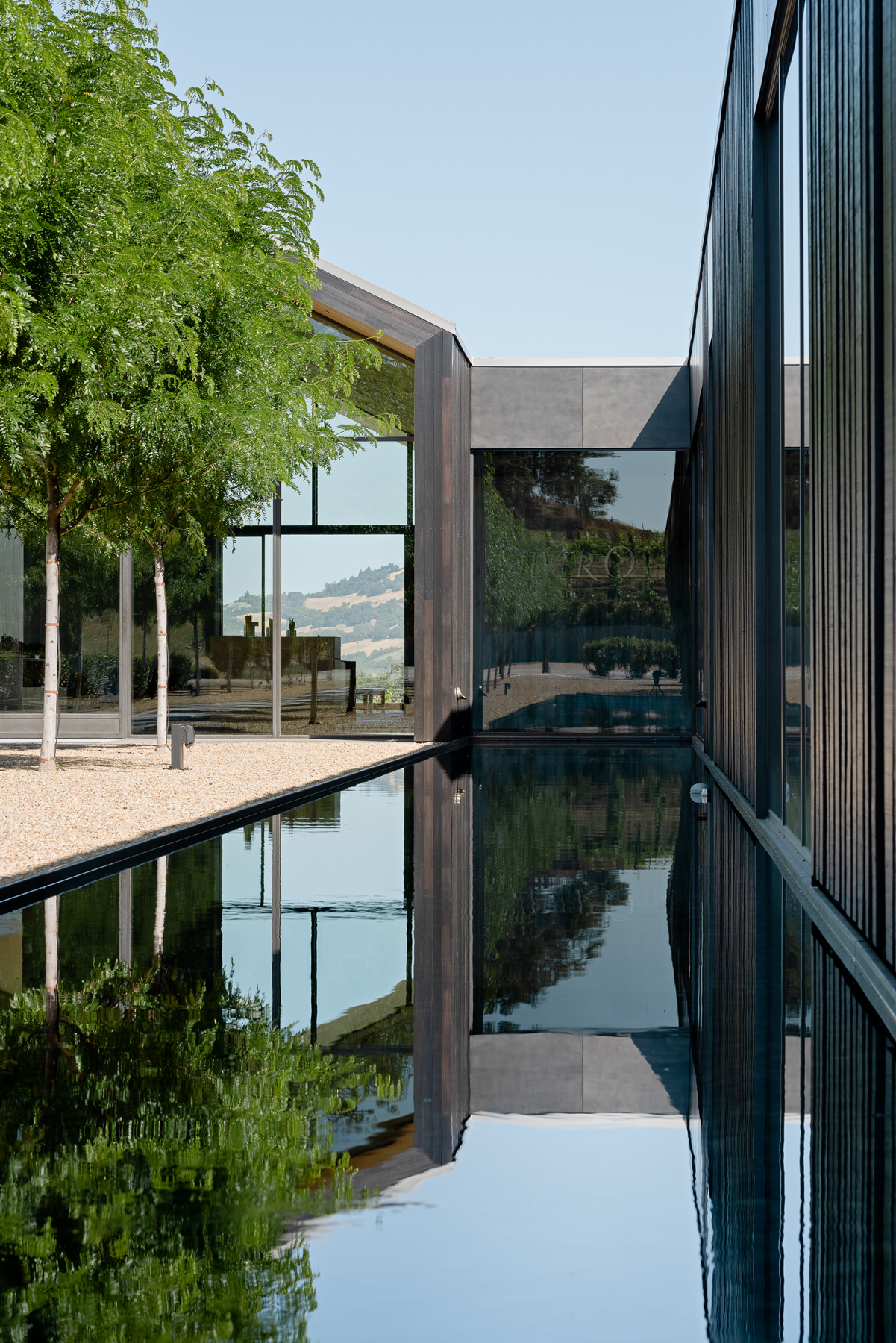
“One of the main features of Silver Oak Alexander Valley Winery is the reflecting pool, which runs parallel to the main entry and tasting room, a subtle reminder of the winery’s relationship to water.
Additionally, the reflecting pool doubles as a cooling element, reducing energy demands by serving as a thermal mass and reducing temperature fluctuations throughout the year. The entire site is served with electricity produced by photovoltaic solar panels and supplied to the facility through CO2 heat pumps for hot water applications.
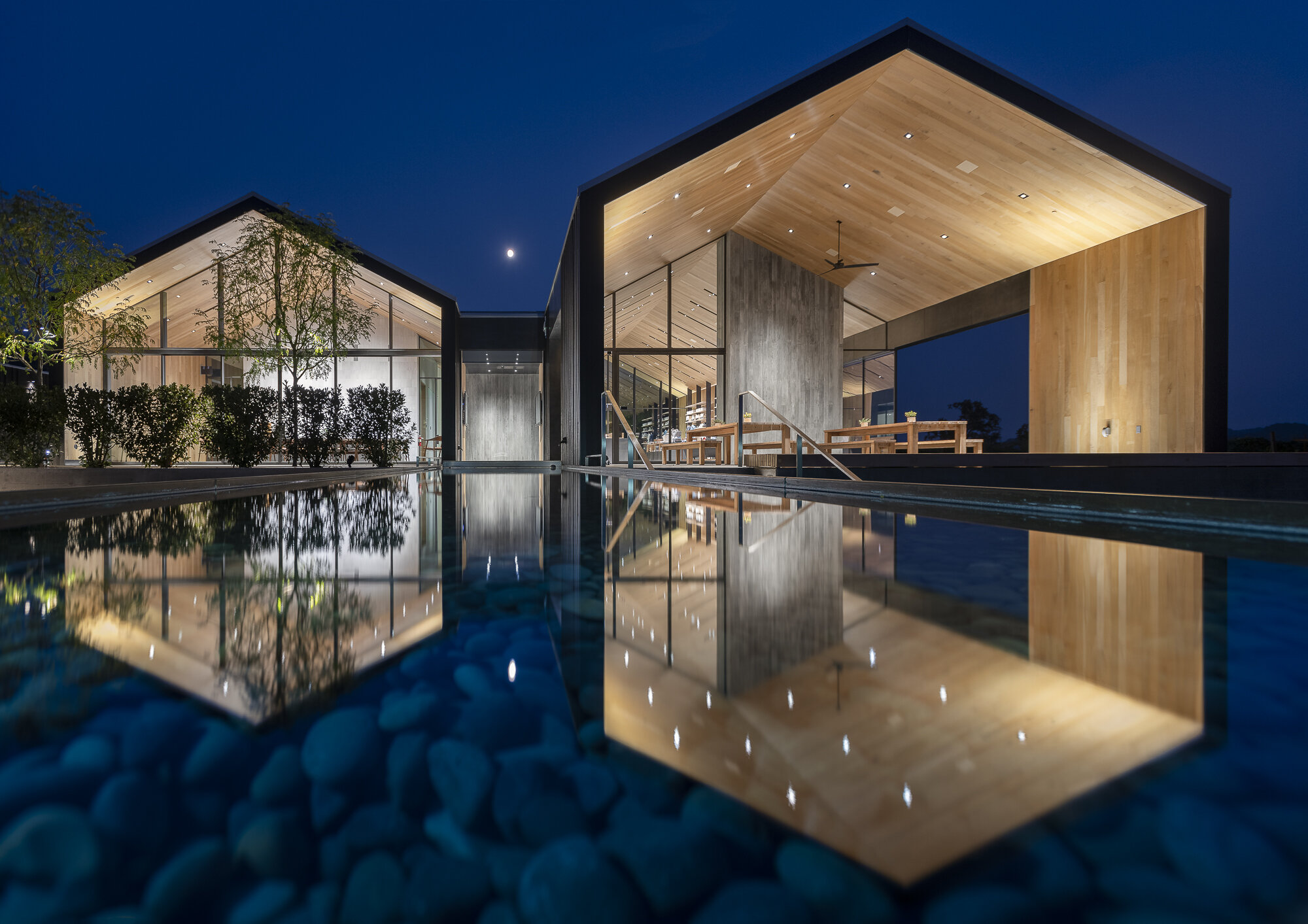
“The 2.5-acre pond serves as the main water source for the vineyard as part of the closed loop water management system that incorporates water retention on the land, stormwater overflow to Sausal Creek, a filtration/wastewater treatment system, recycled irrigation and bioswales to collect water runoff. All of these components allow for net positive water use and a truly regenerative environment that leaves room for change and reassessment into the future”. James Munden
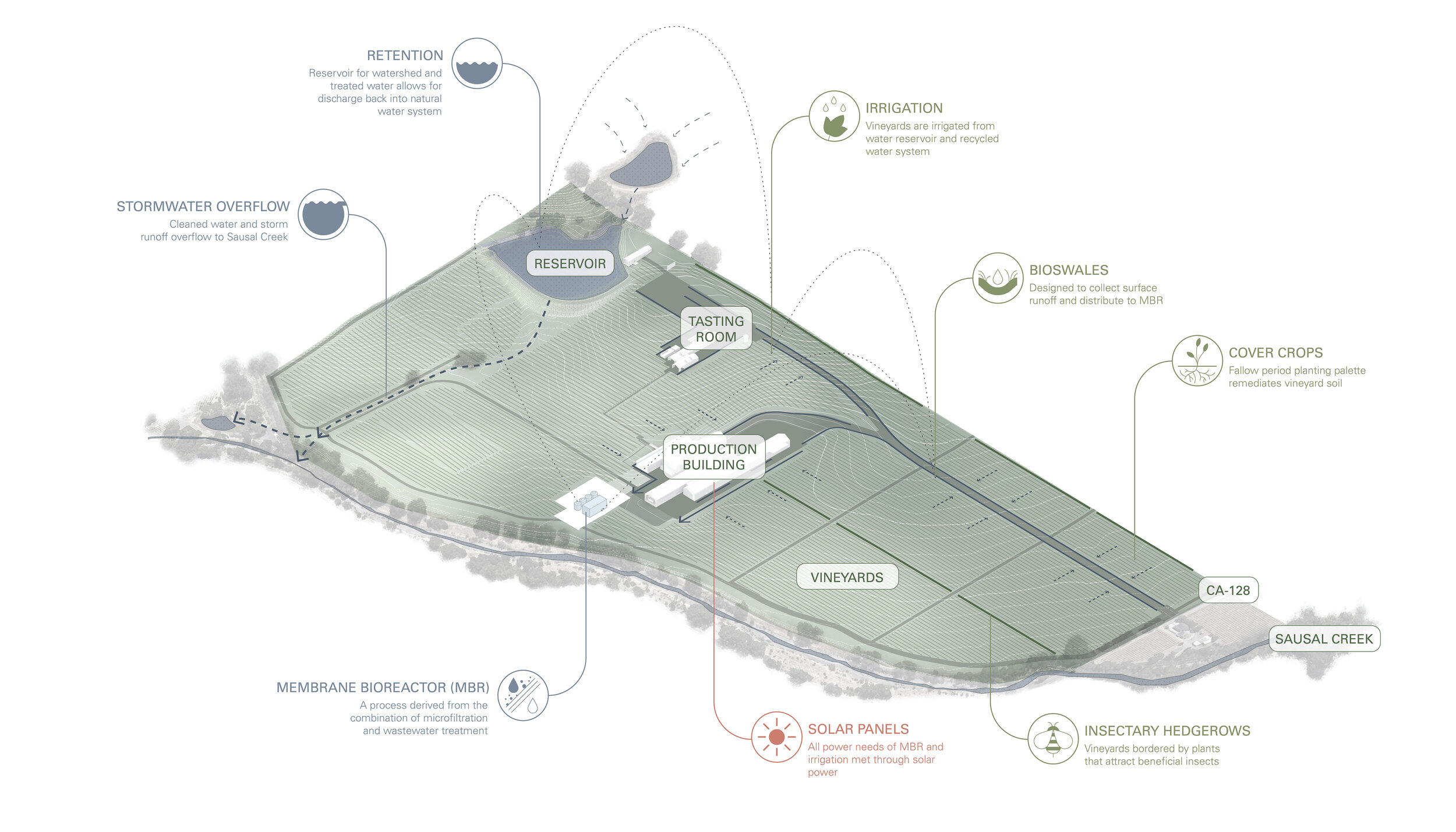
The landscape expression at Silver Oak Alexander Valley Winery is an effective interaction of light, shadow, reflection and repetition. Starting from the land’s natural identity, MFLA employed an agricultural vocabulary that reinforces authenticity of place while achieving the owner’s goals
for sustainability in both practical and creative ways.
Based in San Francisco, Munden Fry Landscape Associates (MFLA) is known for its unique approach to design that blurs the boundaries between land, architecture, and art.
MFLA’s team of experts is dedicated to “creating and implementing designs that have presence and spatial choreography, giving users comfortable choices for active or passive participation. They believe that the landscape is one of the most potent and lasting forms of cultural expression.”
Landscape Architecture: Munden Fry Landscape Associates (MFLA)
Architecture: Piechota Architecture
Photography: Joe Fletcher, Patrik Argast, and Keith Scott
Construction: Cello & Maudru Construction
Landscaping: Bertotti Landscaping
Fabricator: Chris French Metal
