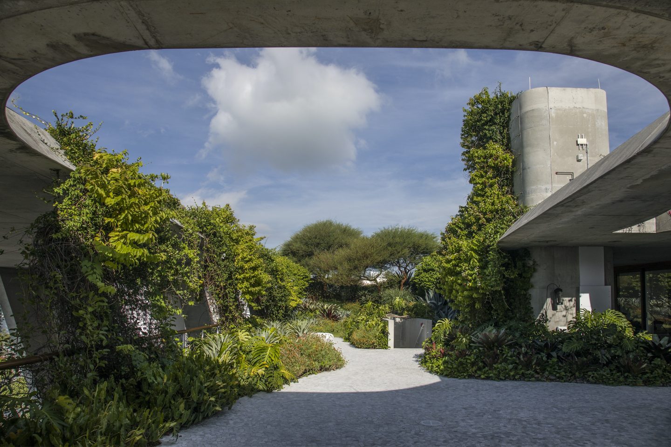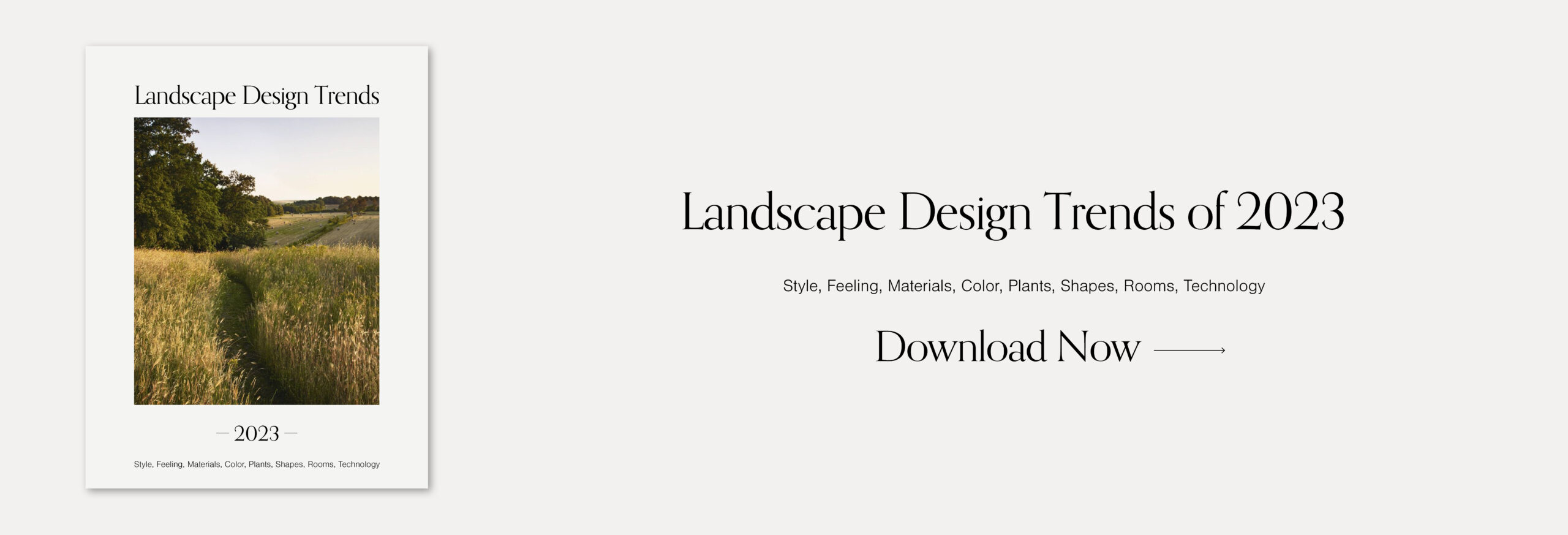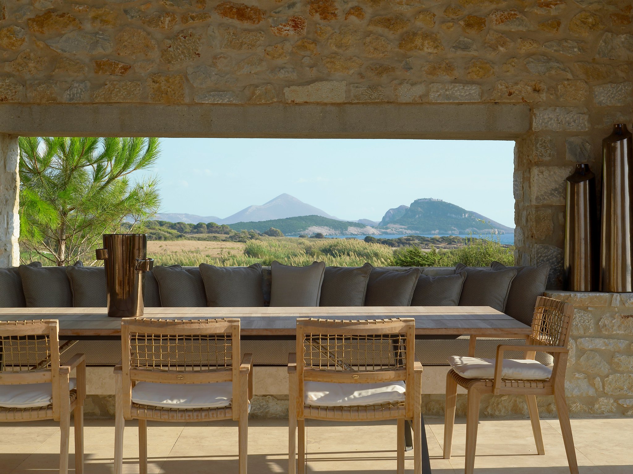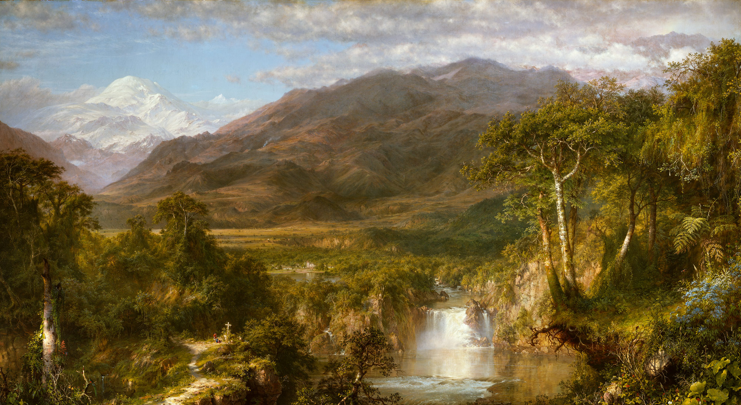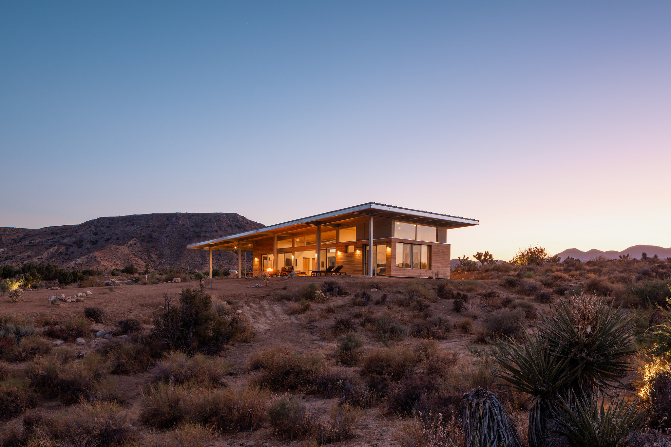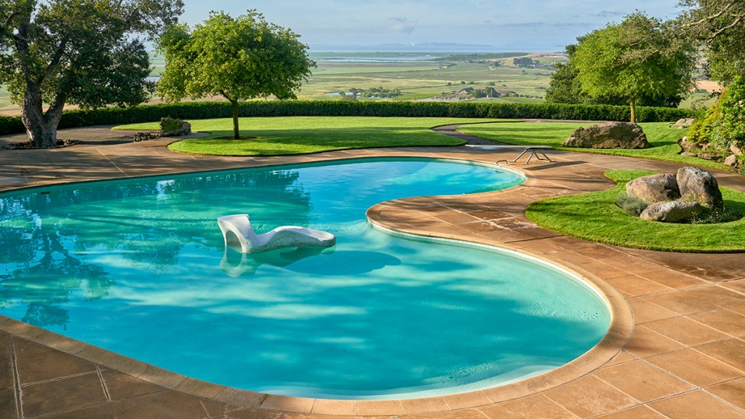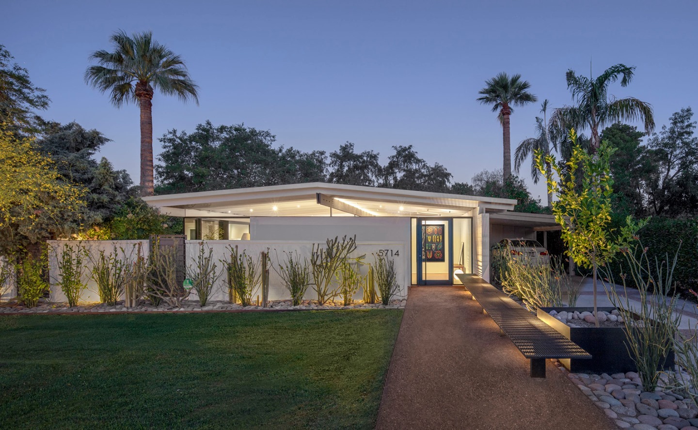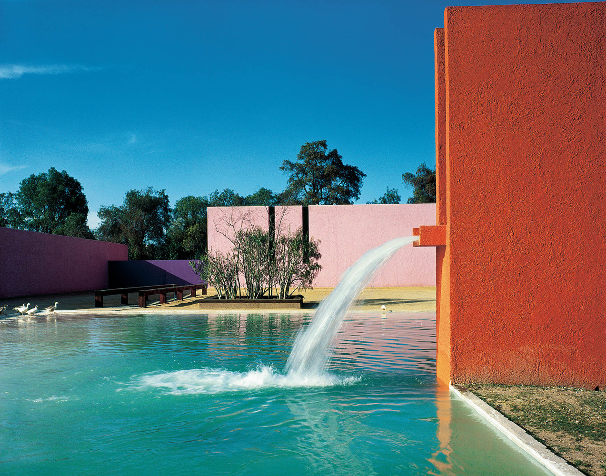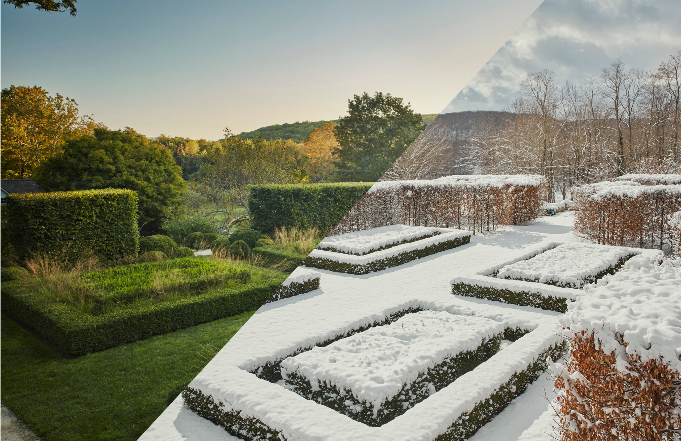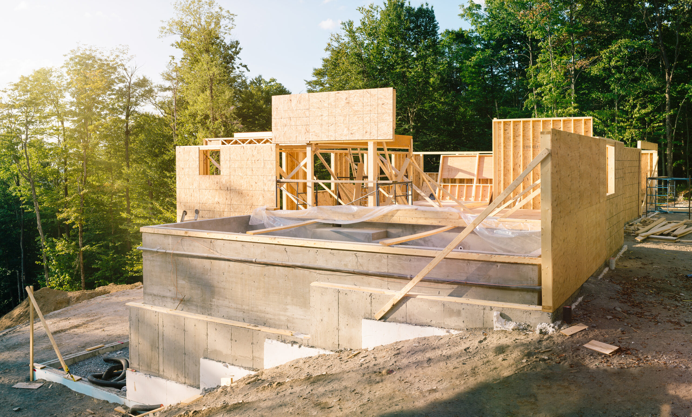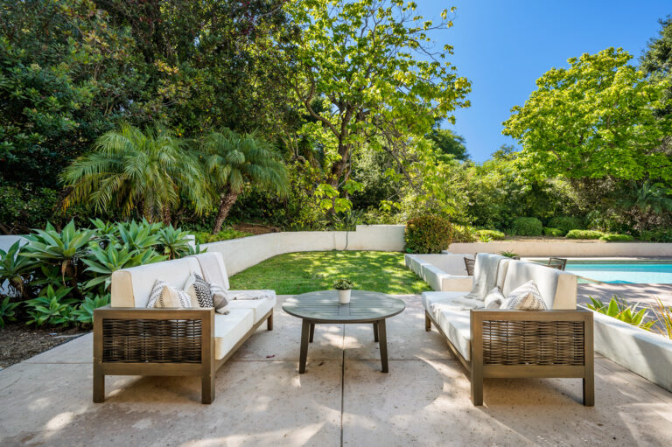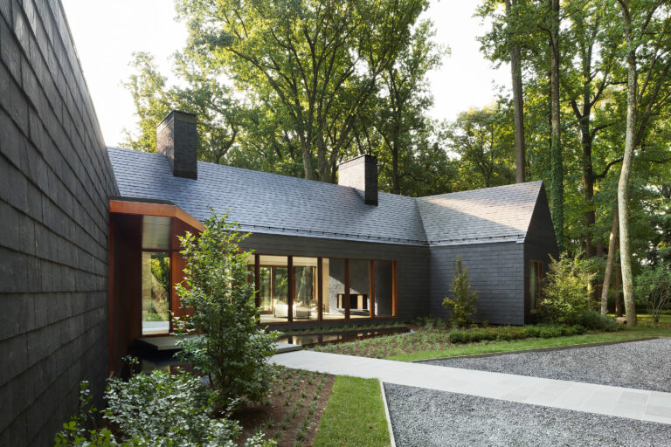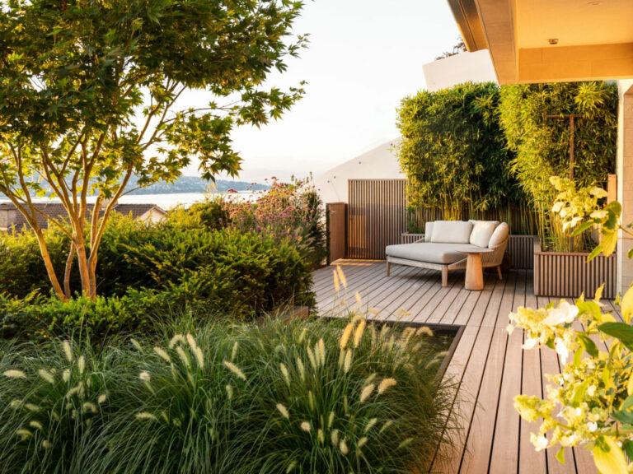In the heart of Miami Beach’s bustling streets, where art, culture, and architecture converge, stands a remarkable testament to the fusion of urban design and nature.
The iconic 1111 Lincoln Road building designed by Swiss architecture firm Herzog & de Meuron in 2010 became a multi-functional architectural masterpiece. It continues to capture the imagination of residents and visitors alike.
While the striking building itself is a marvel, it is the transformative landscape architecture work of Raymond Jungles that has breathed life into this urban oasis atop the structure at a luxury penthouse.
Dubbed as “Sky Garden”, lush landscape and raw natural stones such as white pedra portugeusa stones were incorporated from the ground floor plaza and brought to the penthouse in the form of meandering pathways connecting outdoor spaces.
Raymond Jungles commented to The Landscape Library, “It was wonderful working with a spectacular client who takes great care of the garden and keeps improving it every year. We also loved working with Herzog & de Meuron, it was a successful collaboration.”
Top Landscape Architecture & Design Books
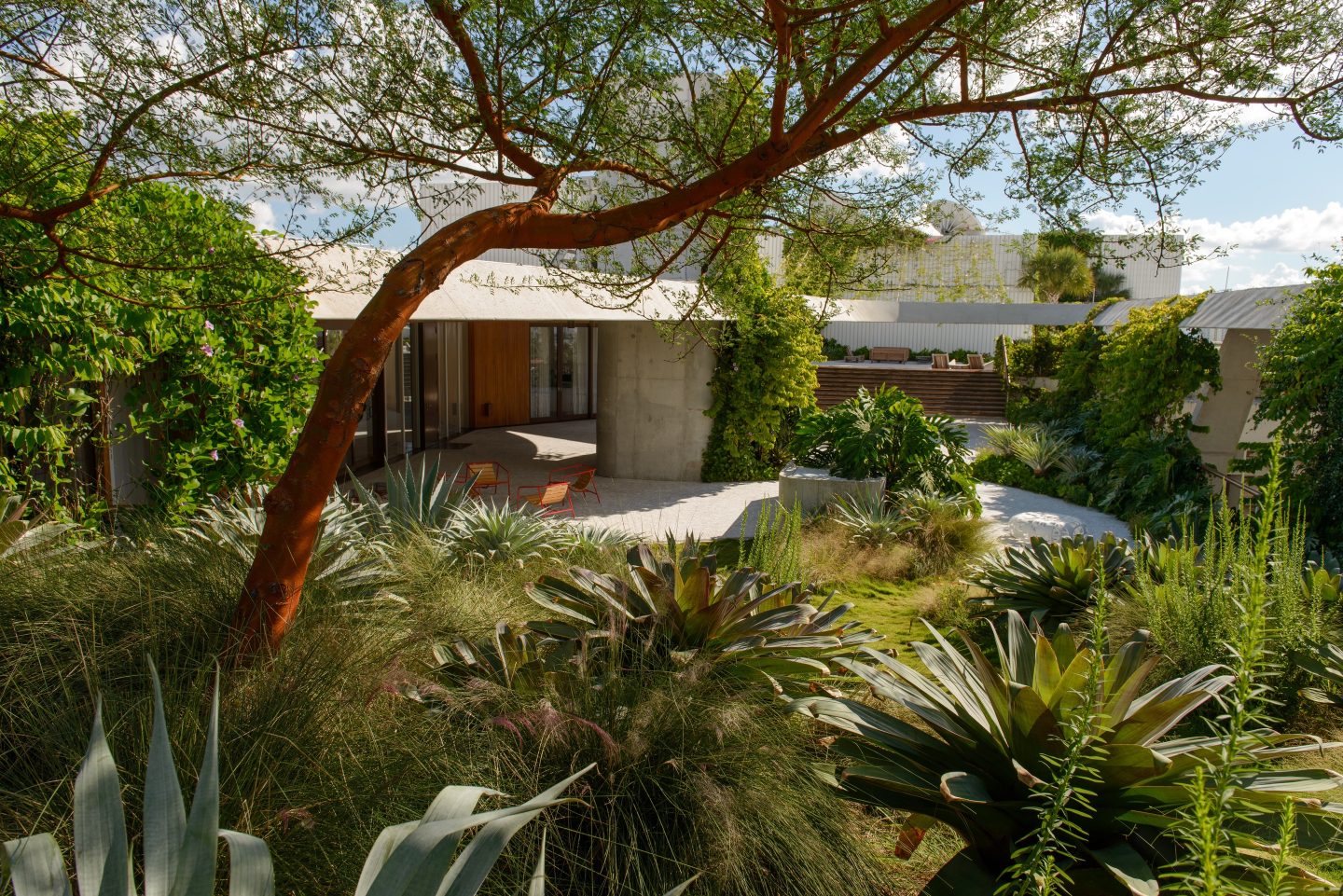
While Raymond Jungles is known for his innovative and ecologically sensitive designs, he has gained recognition for his work in creating unique and sustainable outdoor spaces that seamlessly resemble a “jungle-like” appearance.
Many visitors to Miami believe 1111 Lincoln Road is a parking garage for 300 cars. However, the structure additionally includes a fashion boutique and a restaurant between the garage’s floors, and located on top of this car-park structure is a hidden luxury penthouse.
Near the west side of the penthouse is “Slope Garden”, an outdoor space transitioning 10’ in grade from the parking structures top floor levels off to an adjacent patio.
Within this area, a plant palette of native and non-invasive plant species adapt to the shallow soil depths of 6 inches.
Online Courses for Landscape Design
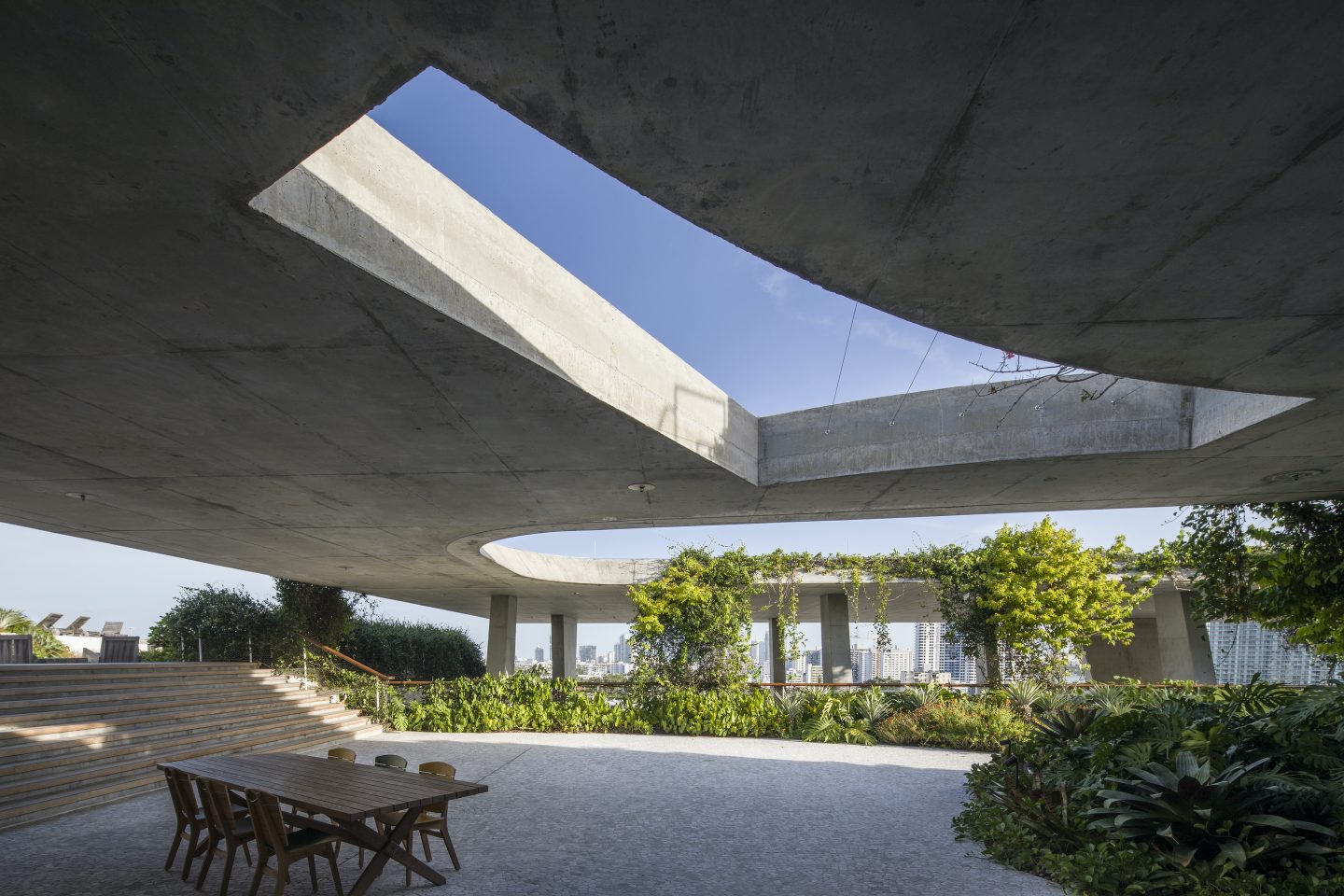
In areas where outdoor living and exterior spaces integrate, geometric shapes are carved in the roof capturing slices of the sky, providing a unique perspective to the space.
The view through the hole reveals a patch of blue sky, adding an element of openness and expansiveness to the enclosed garden.
As the pathway winds its way through the garden, it is lined with various sized plants and trees, creating a natural border against the monolithic concrete parking structure.
This carefully cultivated landscape gives the impression that the landscape has taken over the parking structure in a ruin-esque way.
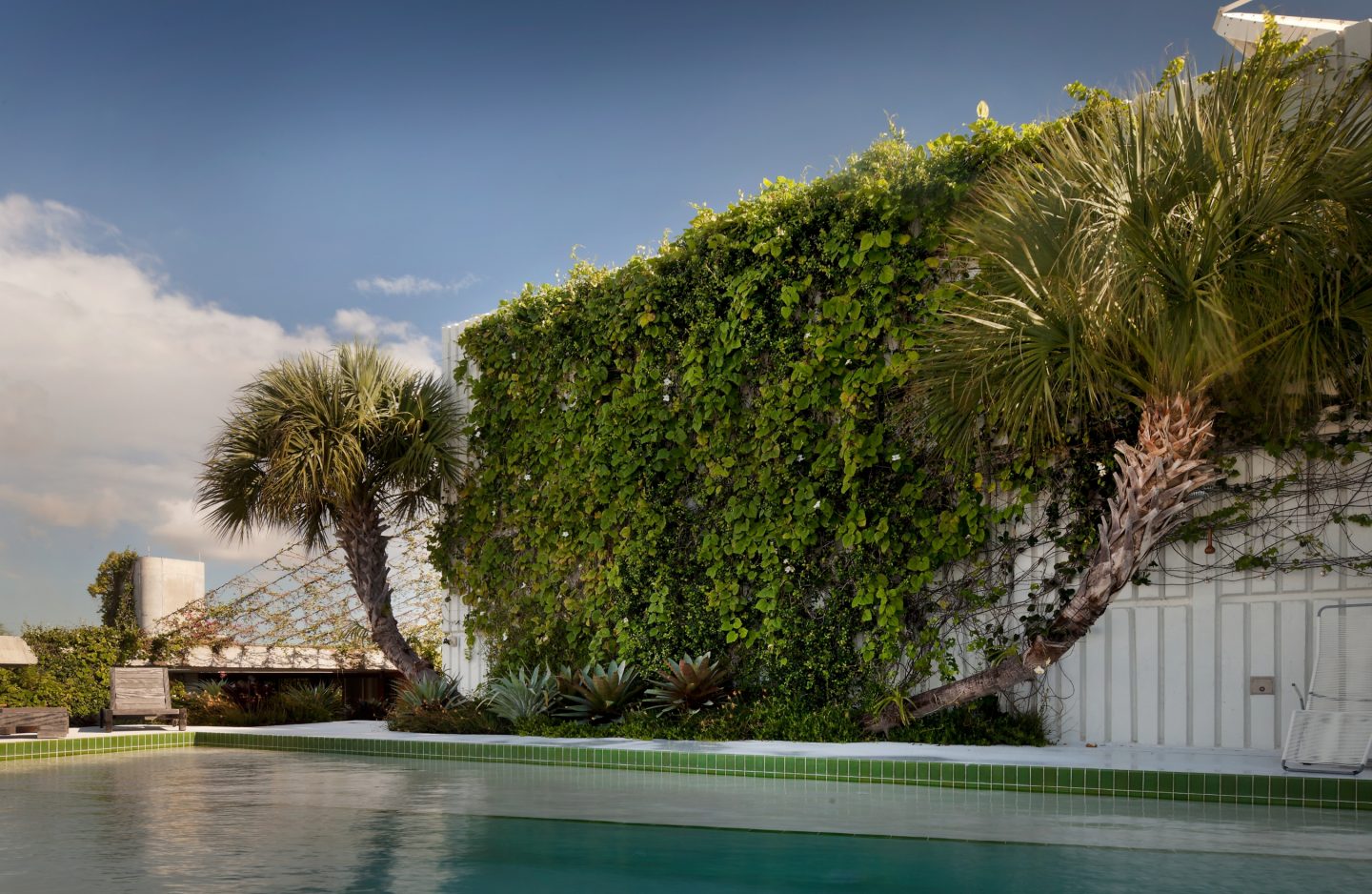
One of the most striking features of Jungles’ work on this project is the creation of vertical gardens that ascend the building’s parking structure adjacent to a swimming pool.
Foliage, reflecting pools, and carefully designed pathways guide visitors to the space with multi-sensory exploration of the environment.
The choice of plants here feels meticulous, showcasing a diverse selection of species that thrive in Miami’s subtropical climate.
Palm trees, succulents, and flowering plants weave a vibrant tapestry that softens the starkness of the concrete surroundings, creating an oasis of serenity within the bustling urban landscape.
These lush walls of greenery not only provide a visual spectacle but also contribute to the building’s sustainable initiatives by reducing heat absorption and improving air quality.
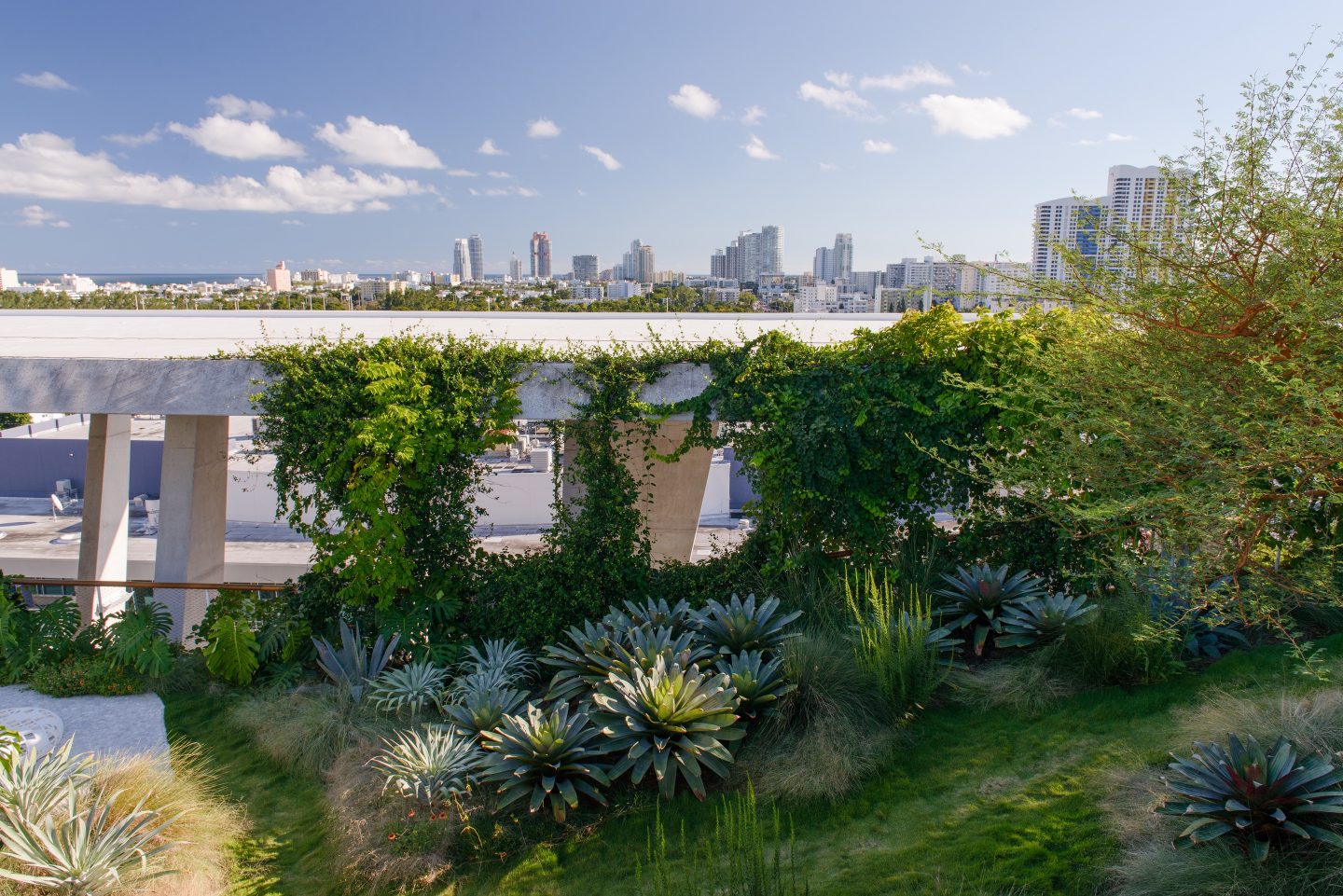
Raymond Jungles’ transformative landscape architecture at 1111 Lincoln Road encapsulates the essence of Miami Beach’s dynamic spirit, reimagining the relationship between the urban environment and the natural world.
Through plant selection, innovative vertical gardens, and rooftop panoramas, Jungles has created an outdoor space that invites visitors to connect, engage, and find solace within a harmonious blend of design and nature.
As the cityscape continues to evolve, this urban oasis stands as a testament to the enduring impact of thoughtful and visionary landscape architecture.
- Location: Miami Beach, FL
- Landscape Architect: Raymond Jungles
- Architect: Herzog & de Meuron / Charles Benson & Associates Architects
- General Contractor: G.T. McDonald Enterprises, Inc./ Brodson Construction
- Engineering: Optimus Design / Kimley Horn & Associates / Franyie Engineers, Inc.
- Landscape Contractor: Superior Landscaping / Plant Creations, Inc.
- Waterproofing & Green Roof Systems: Integral Preservations Systems
- Photography: Stephen Dunn / Robin Hill
