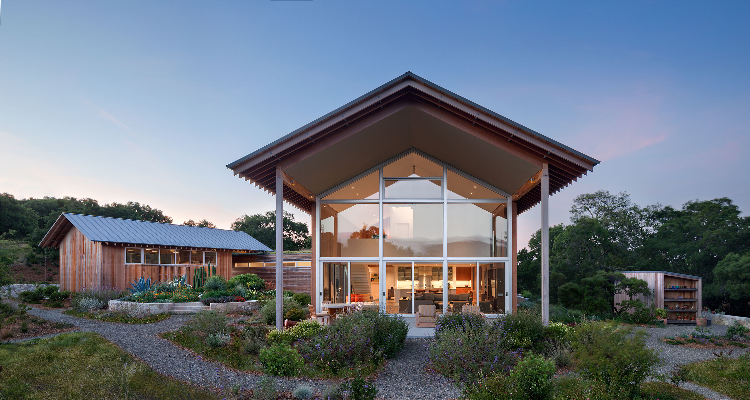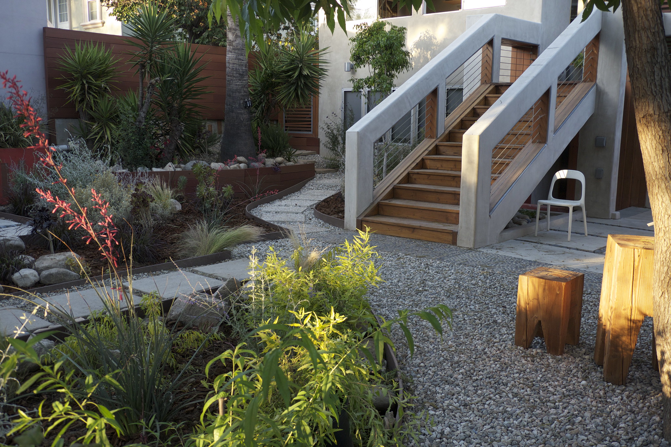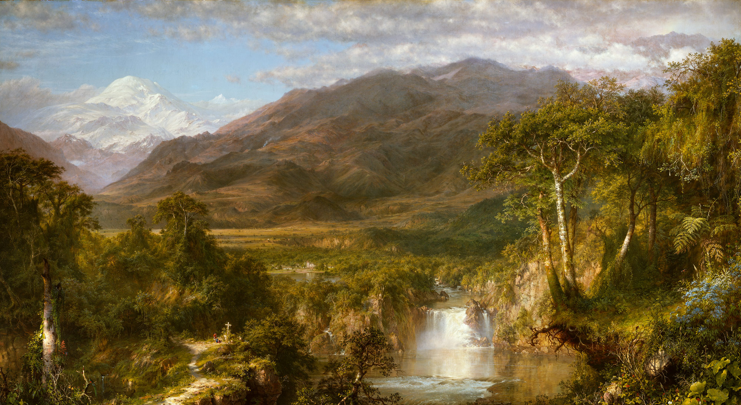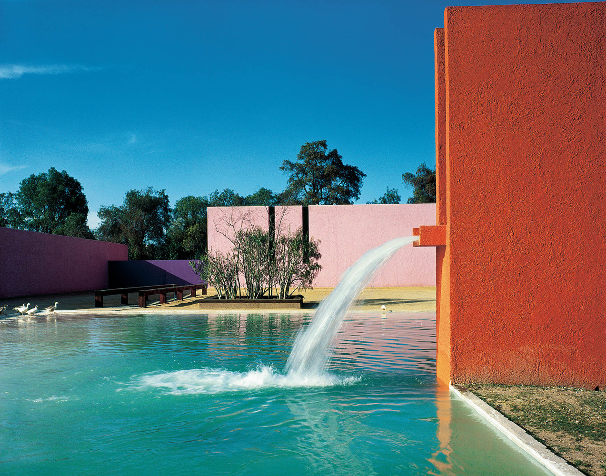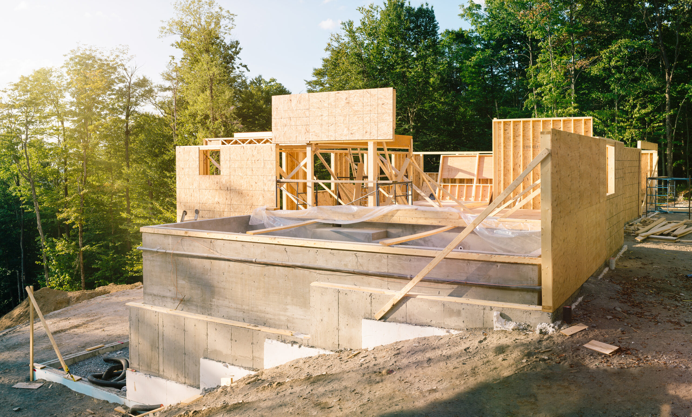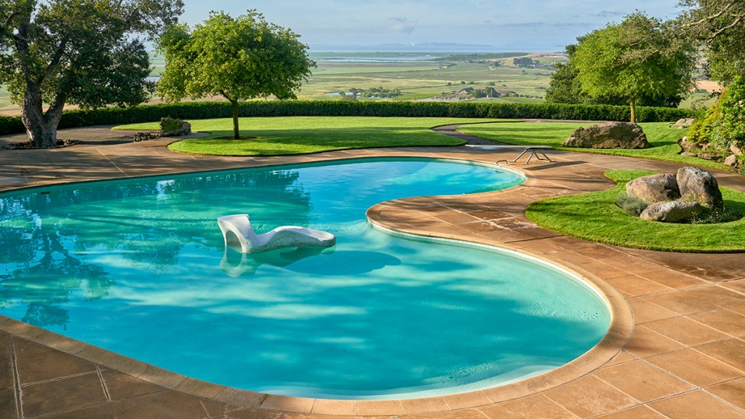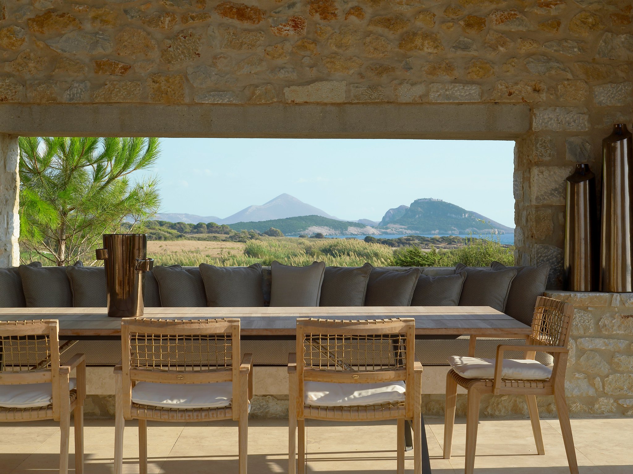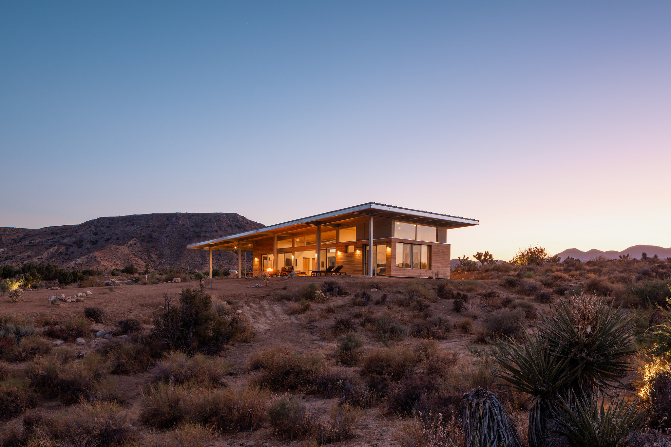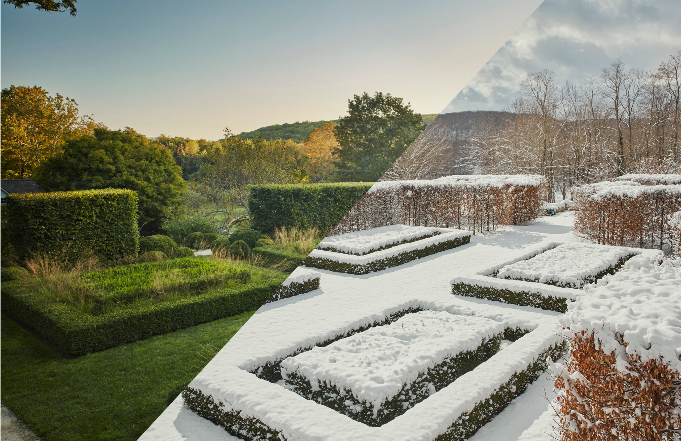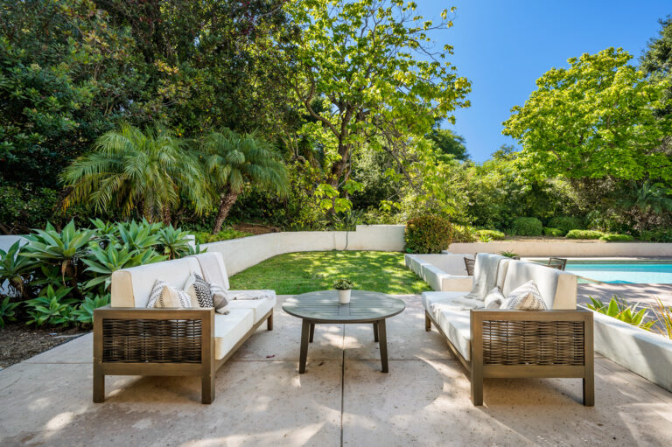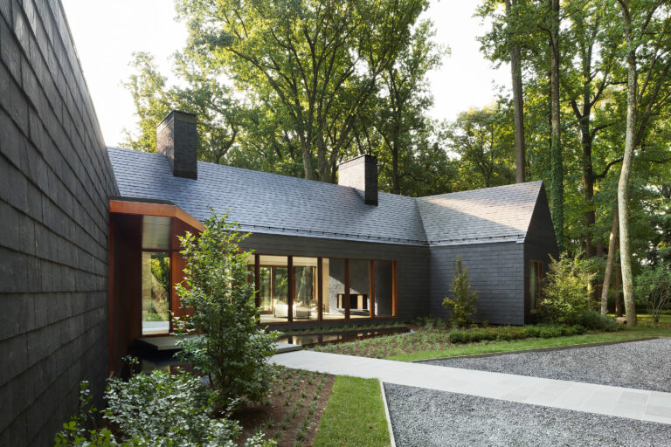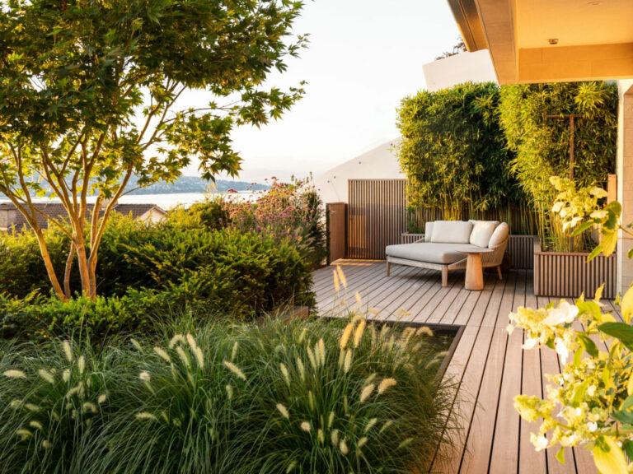Masterfully integrated with the woodland environment, Scott Lewis Landscape Architecture creates a landscape featuring regional plantings surrounding a complex of homes and studios.
The architecture designed by Turnbull Griffin Haesloop, introduces a pair of gabled pavilions connected by a flat segment topped with a green roof which interconnects a series of structures that harmonizes with natural and maximizes scenic vistas.
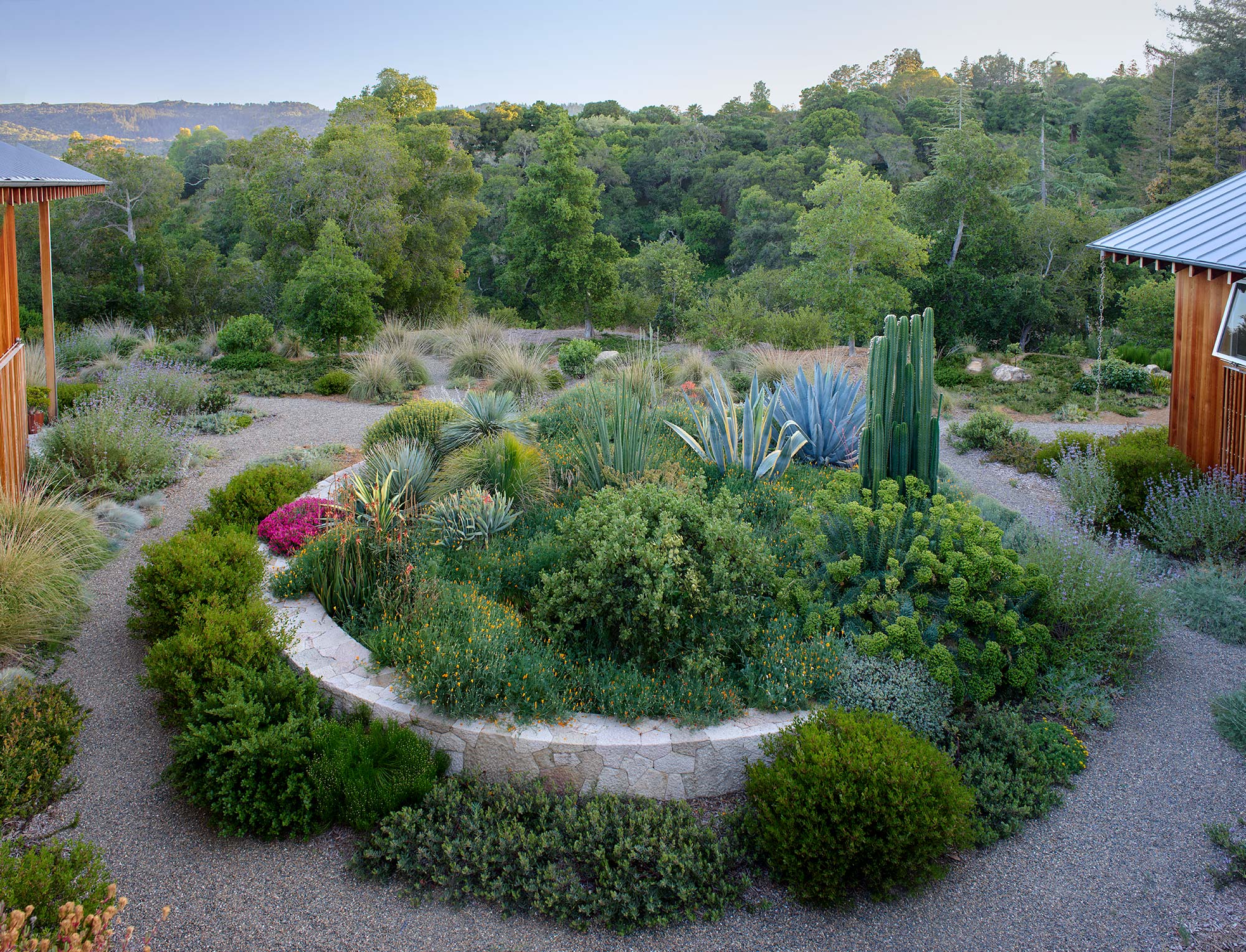
Centrally located between the two gabled structures, is a collection of diverse selection of plants, creating a rich tapestry of textures and colors.
The presence of cacti, succulents, and other flowering perennials are maintained within a sculptural, rough-hewn stone retaining wall located in the central courtyard.
Ranging in different forms, the plants create a visual form with winding gravel pathways that invites exploration and gives structure to the space.

The design caters to the unique needs of its clients—artists and craftspeople—who desire specific areas for their diverse hobbies.
The clients’ specifications included separate studios tailored for weaving and electronics construction, such as computers, speakers, and prototypes, alongside a woodworking shop.
One client, an expert gardener, envisioned an open, unfenced native garden featuring a dedicated area for succulents, providing a dynamic canvas for her horticultural experiments. Additionally, they needed ample space to exhibit their art collection.

Above the studios, a rooftop garden filled with meadow grasses and wildflowers mirrors the indigenous essence of the nearby regional open space reserve.
The native meadow grasses and wildflowers reduce the need for irrigation, while rain chain are used as a decorative alternative to a traditional downspout, integrating sustainable water practices within the project.

The main pavilion, with its steep gable, is strategically angled to optimize views and integrates seamlessly into the compound, which includes a garden highlighted by a circular stone feature for the succulent display.
The main entrance leads into a lofty, gabled area that houses the primary living spaces. A porch extends from this pavilion, providing shaded outdoor living areas and framing the distant landscape.
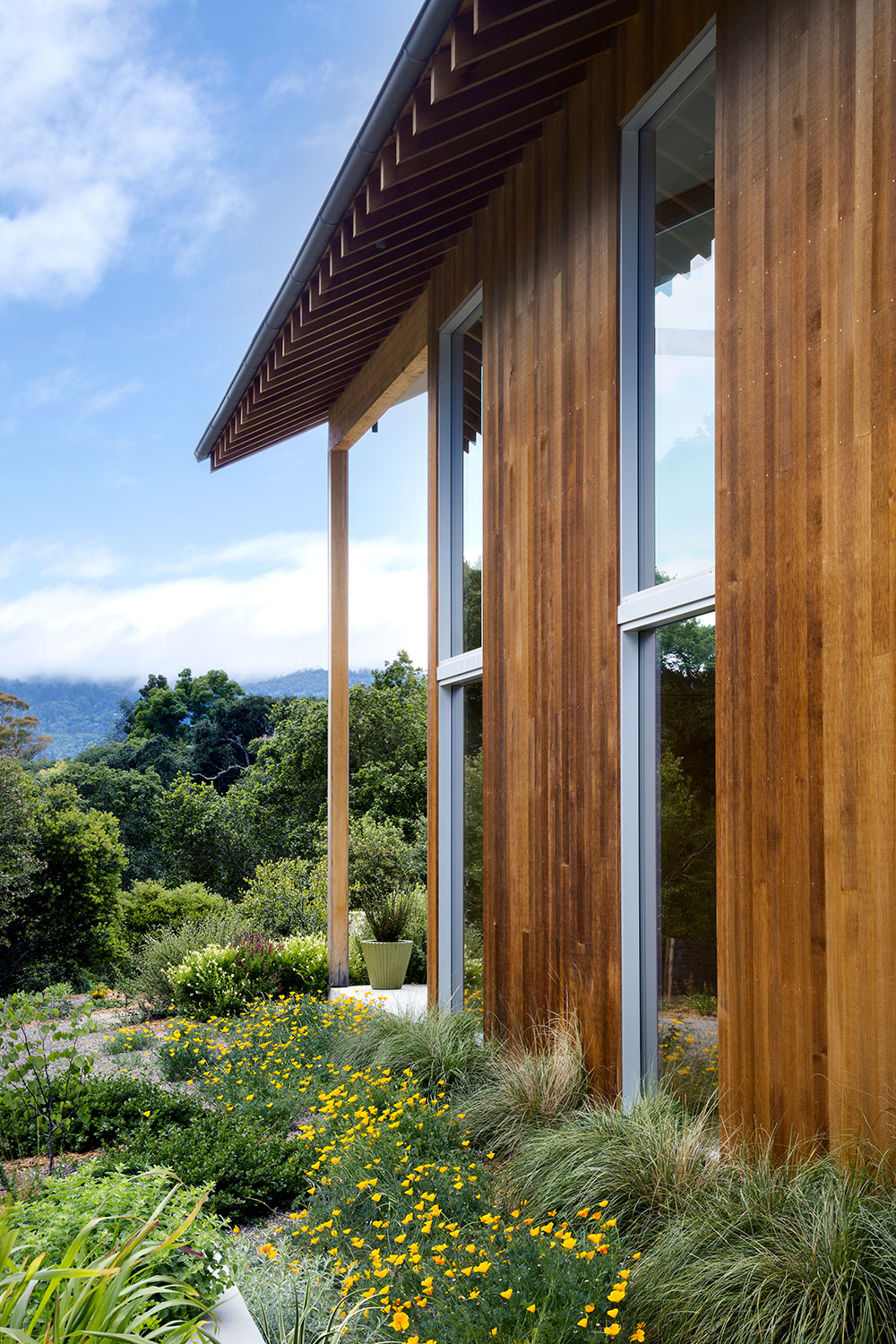
The residence features natural cedar exterior walls, either zinc or living roofs, and floors of reclaimed wood.
Adjustable sliding sunshades manage sunlight in the main living areas and workshop. Environmental sustainability is underscored by a substantial rainwater collection system for garden irrigation.
This residence is a testament to its inhabitants’ creative spirit, with every corner tailored to facilitate their artistic and practical pursuits.
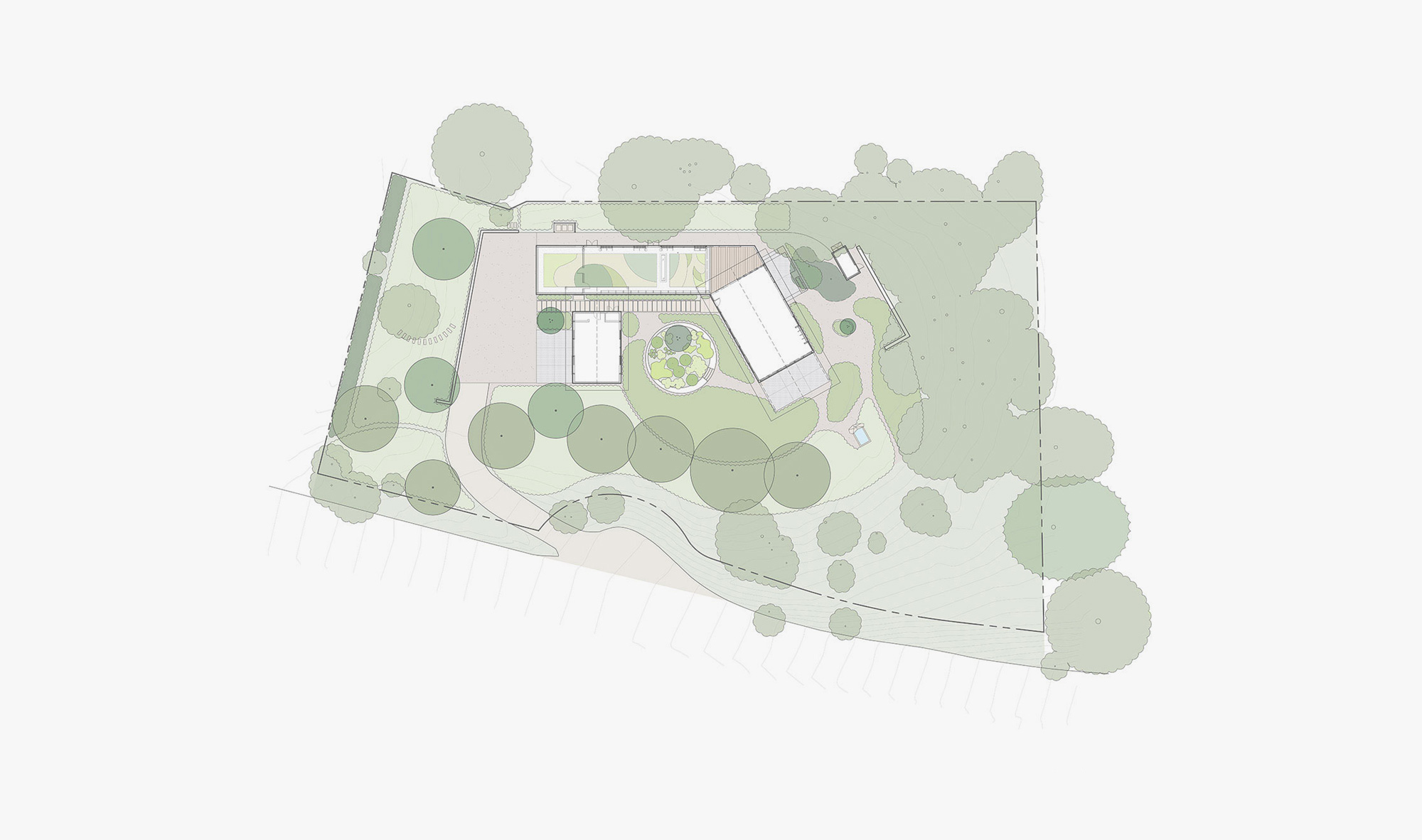
Scott Lewis Landscape Architecture (SLLA) is built on a deep respect for the individuality of each site it works on. The firm emphasizes a thorough understanding of the client’s goals, an alignment with the architectural vision, and a focus on innovative materials. SLLA’s approaches not only captivate users but also improve the landscape itself.
Established in 1993 in San Francisco, the office offers comprehensive landscape architectural design services. These include master planning, detailed site planning and design, overseeing construction, and providing guidance after completion.
Scott Lewis Landscape Architecture (SLLA) focuses on creating sustainable and aesthetically pleasing designs that enhance the quality of life for those who use the spaces they create.
Their projects may range from small residential gardens to large-scale public parks and everything in between.
Landscape Architecture by: Scott Lewis Landscape Architecture
Architecture by: Turnbull Griffin Haesloop
Photography by: Marion Brenner & David Wakely
