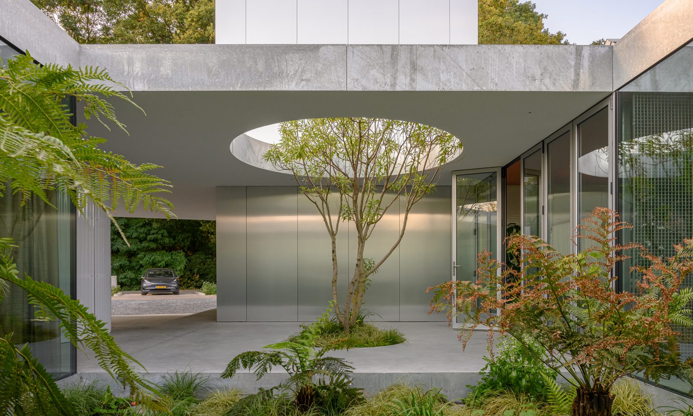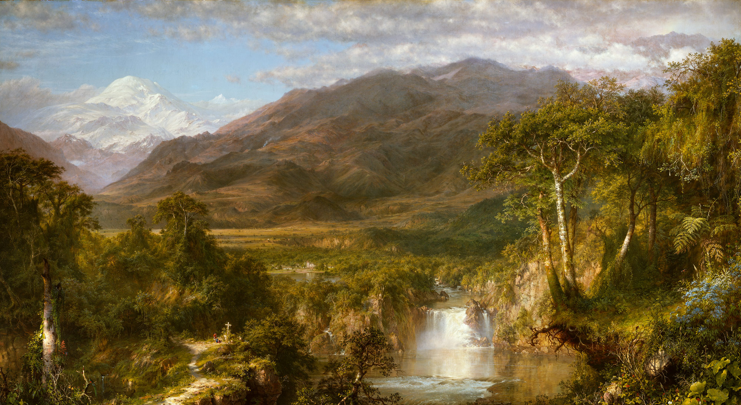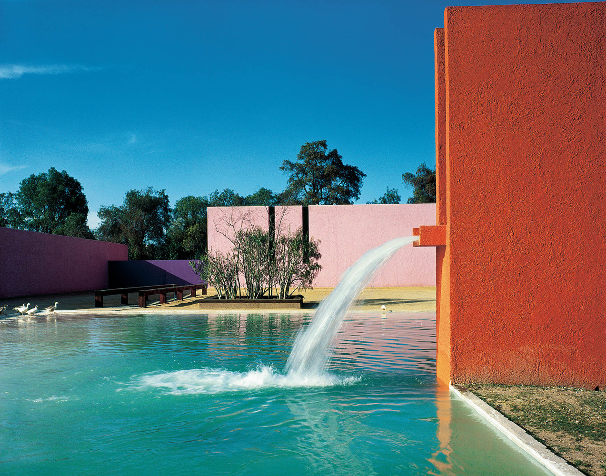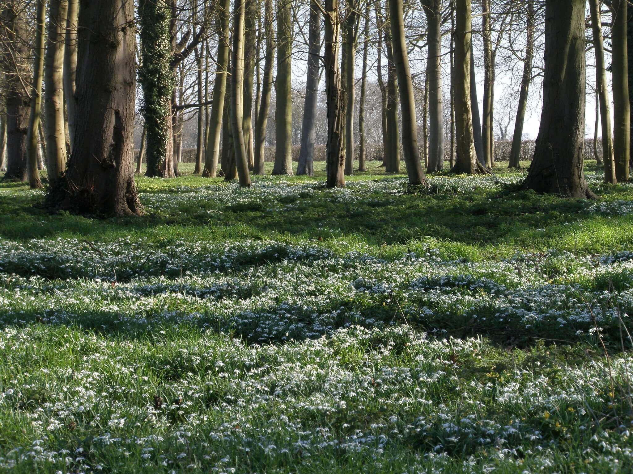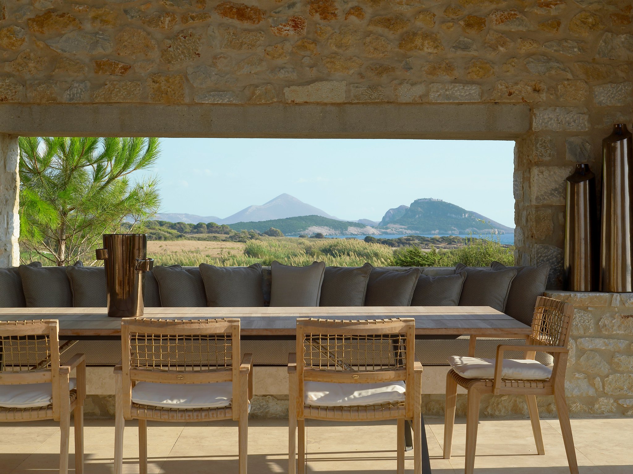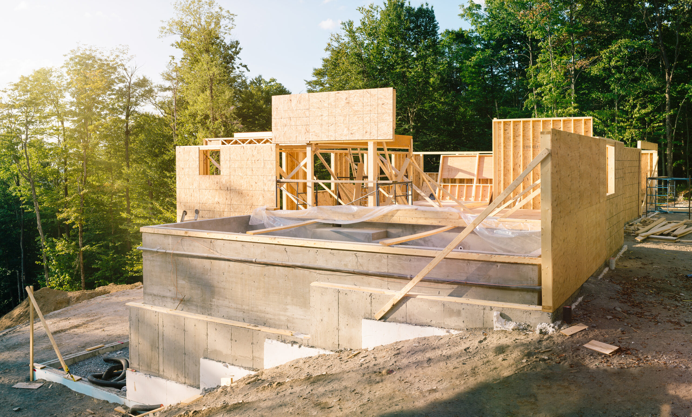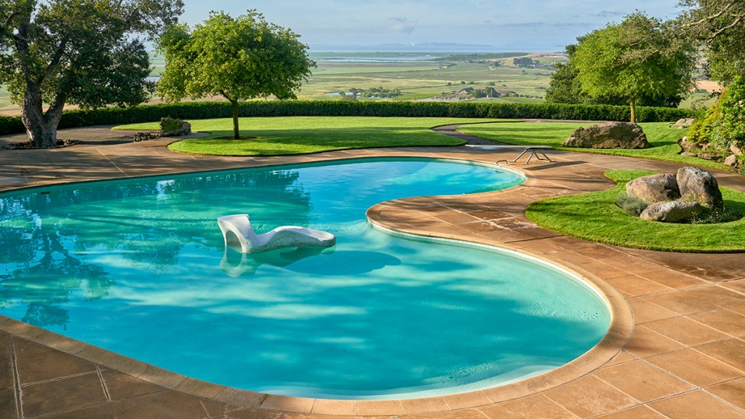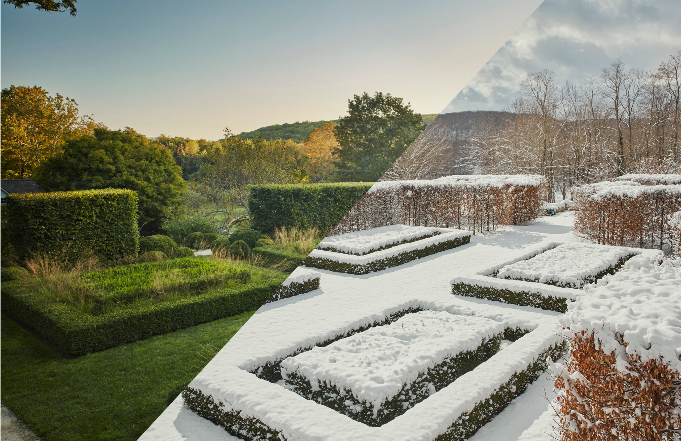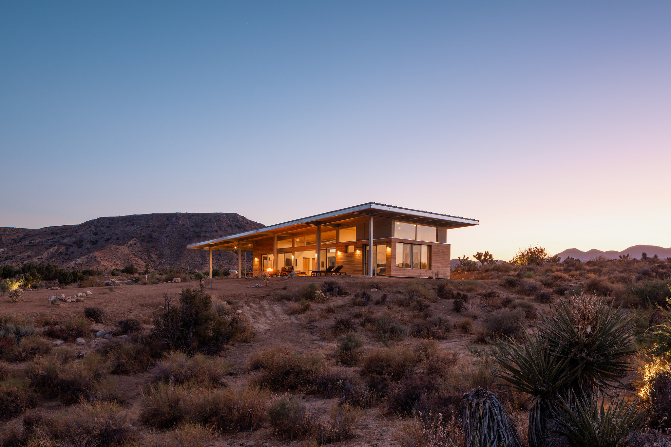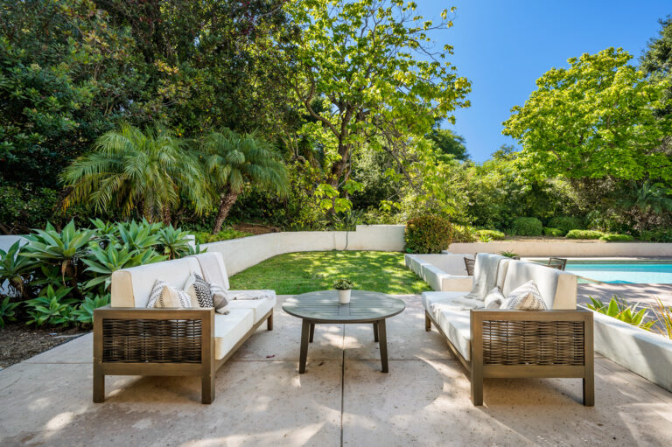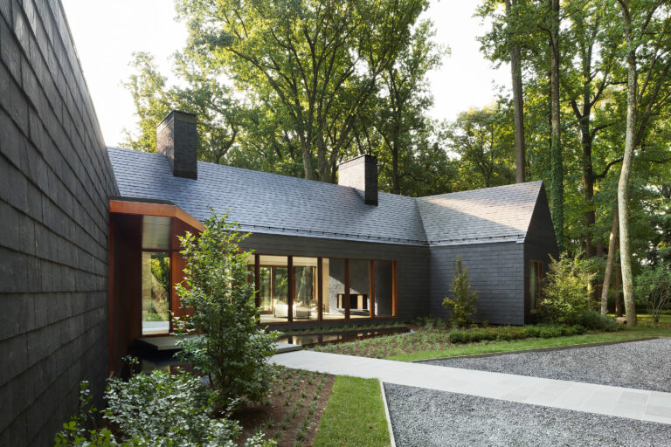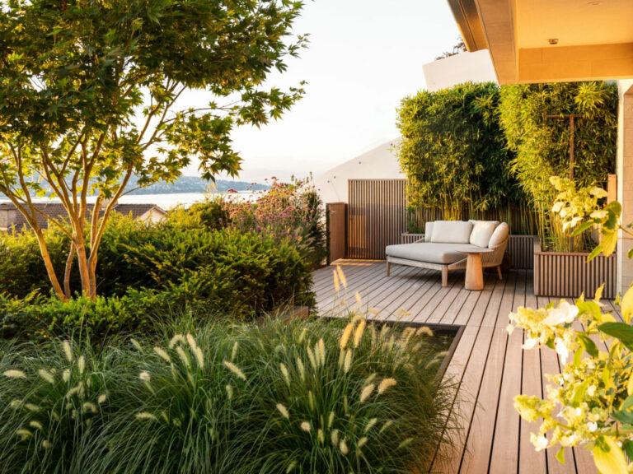Amsterdam-based architecture firm, Studio Nine Dots, designed a villa for a family who wanted a minimalist lifestyle with a stronger connection to nature.
Located on the green edge of Strijp-R in Eindhoven, the house features a patchwork of alternating courtyards with cut outs in the roof to allow natural light to penetrate interior gardens.
This architectural decision not only accentuates the tree but also creates a natural contrast against the building’s stark design.
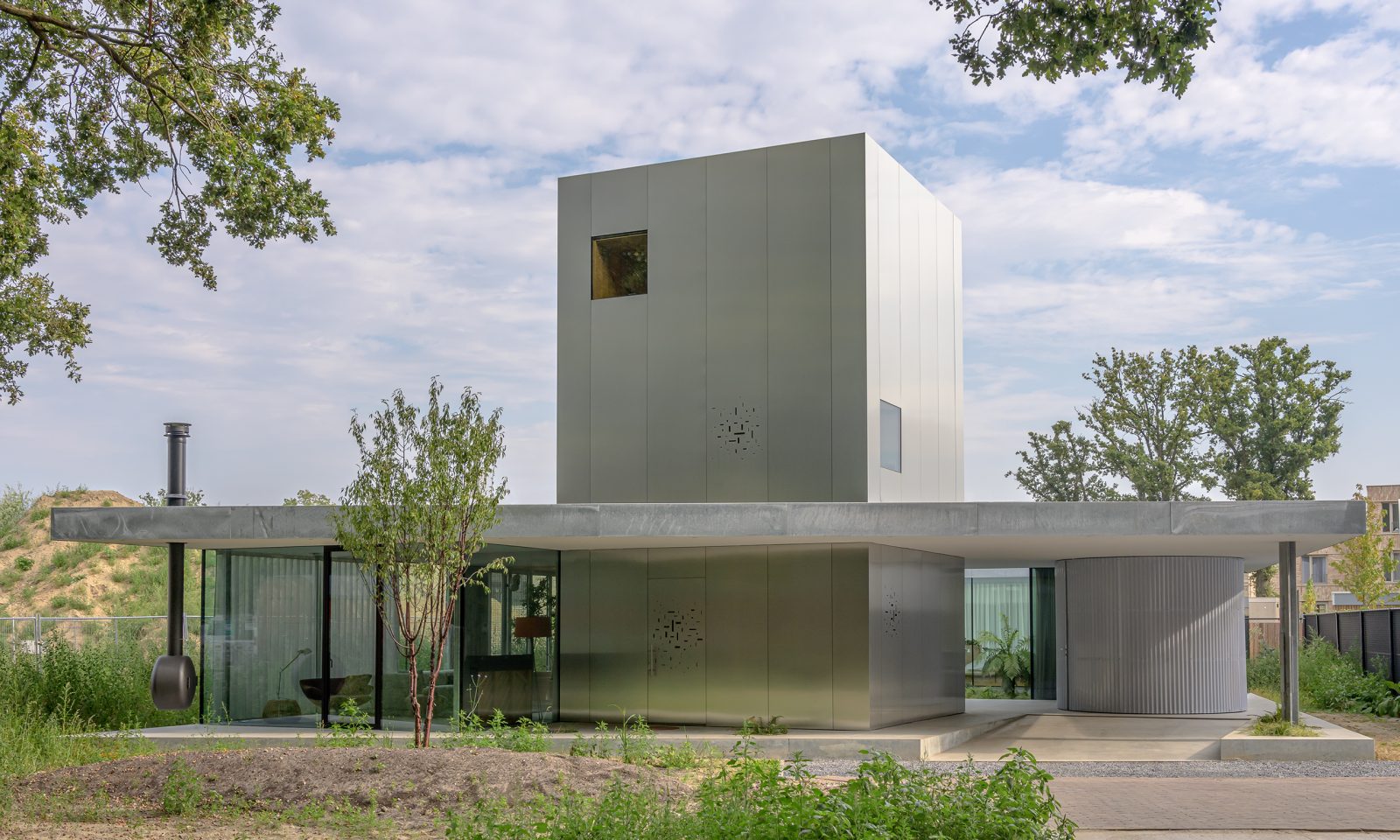
The design created by Studio Nine Dots, pushes the typology of a “transparent house” by investigating a rather radical translation of the view – that indoor and outdoor functions are equally important.
The contrast between the organic forms of the vegetation and the structured formality of the building creates a dynamic visual dialogue.
Using a palette of greys and varying textures, the house expresses an industrial aesthetic reminiscent of the area’s former factories.
With an interplay of materials between glossy textures and matte finishes, the building is raised slightly above the ground on a concrete platform, suggesting a sense of lightness and a modern take on a traditional stilt design.
SHOP LANDSCAPE ARCHITECTURE BOOKS
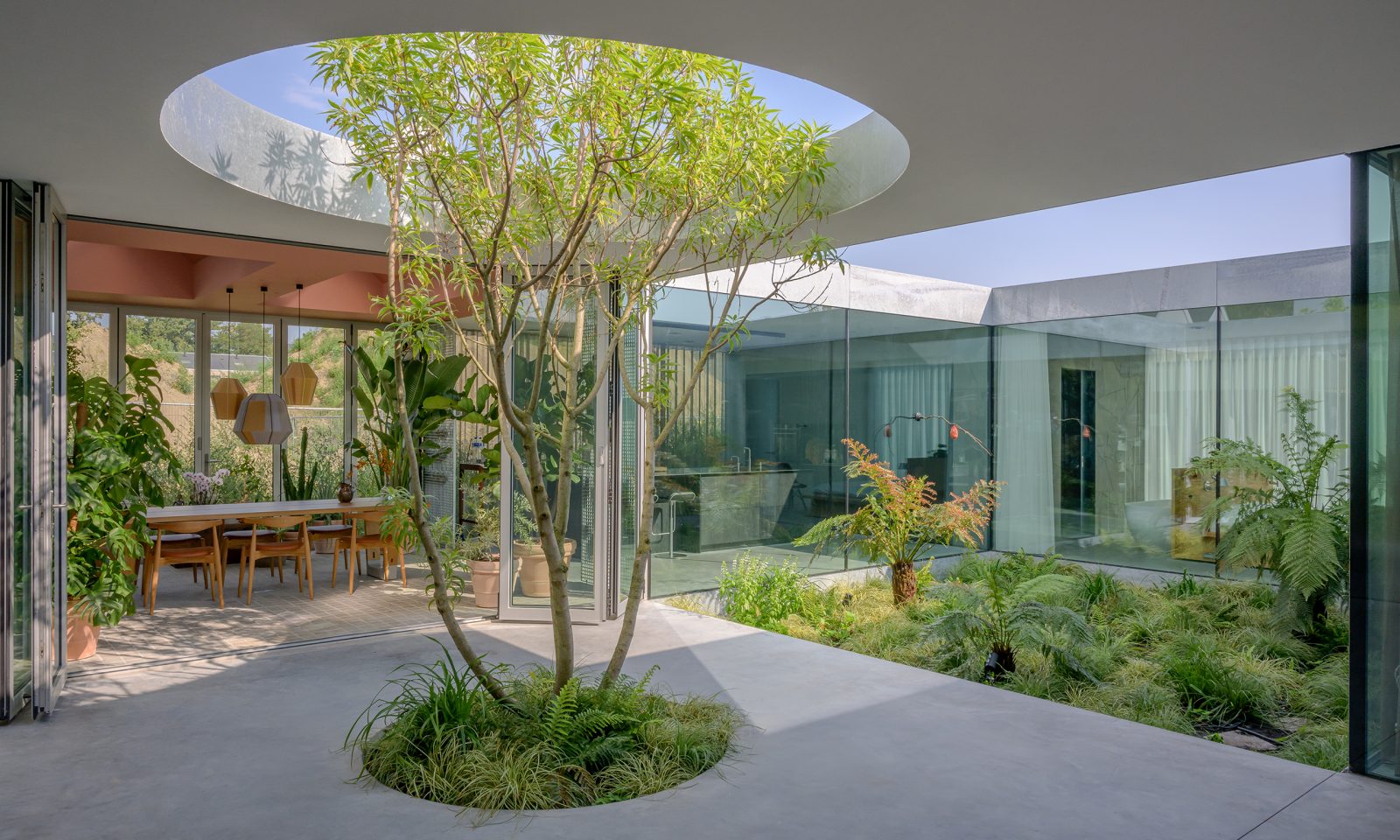
Villa Fifty-Fifty’s alternating courtyards and functional pavilions are deliberately dispersed around the house to encourage interaction between its inhabitants.
The landscape is modestly adorned with young trees and shrubs, which softens the hard edges of the architecture and integrates it gently into the natural setting.
The varying courtyard sizes and design treatments allow each to be utilized in different ways, creating unique microcosms of light that vary throughout the day.
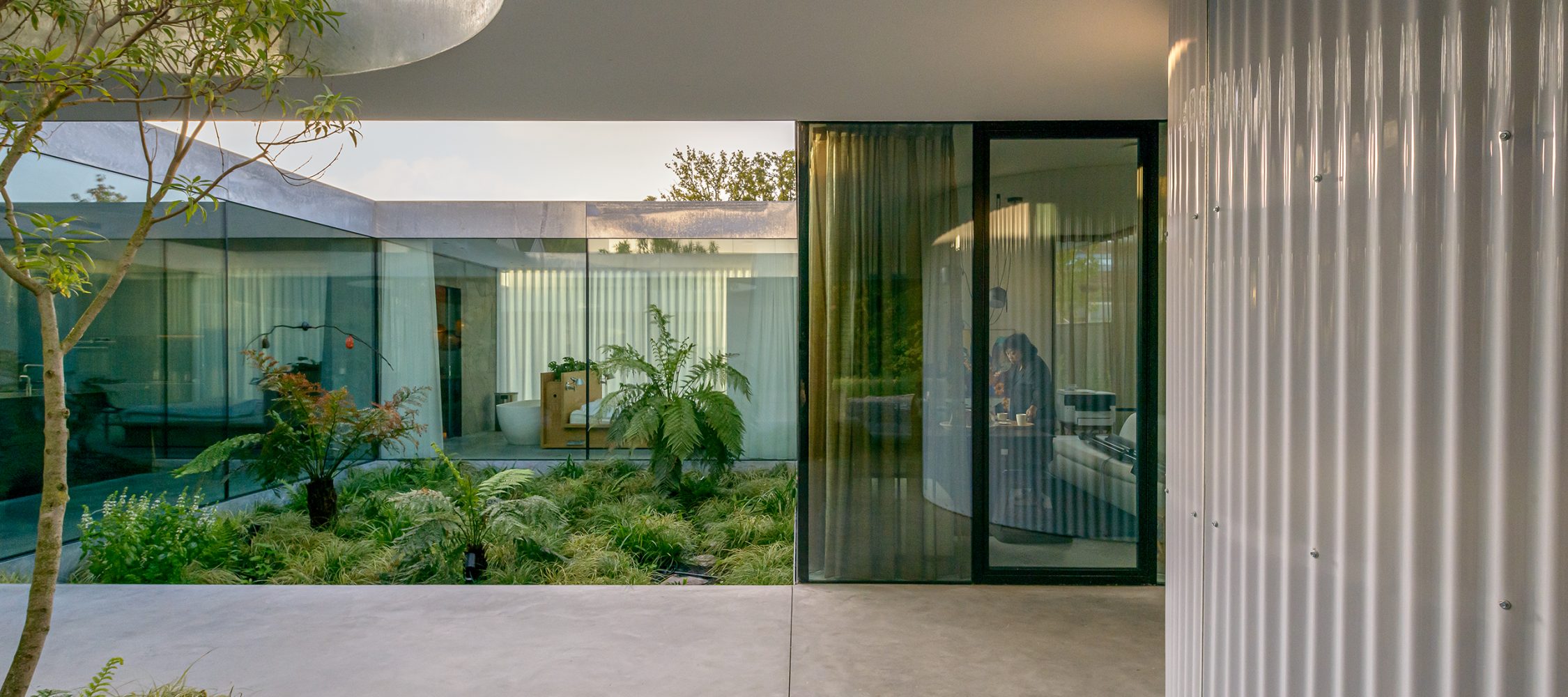
The arranged courtyard spaces also serve as a place to display gardens, creating a lively atmosphere that varies from the calm of the garden to the excitement of the tower.
This arrangement of greenery which includes various species of plants and trees, indicating a deliberate incorporation of biophilic design principles aimed at bringing natural elements into the living space to promote well-being.
While the vegetation is finely textured, Studio Nine Dots encased areas of the facade in polished aluminum, which reflects the surrounding landscape as it moves with the changing weather.
ENROLL IN ONLINE COURSES FOR LANDSCAPE
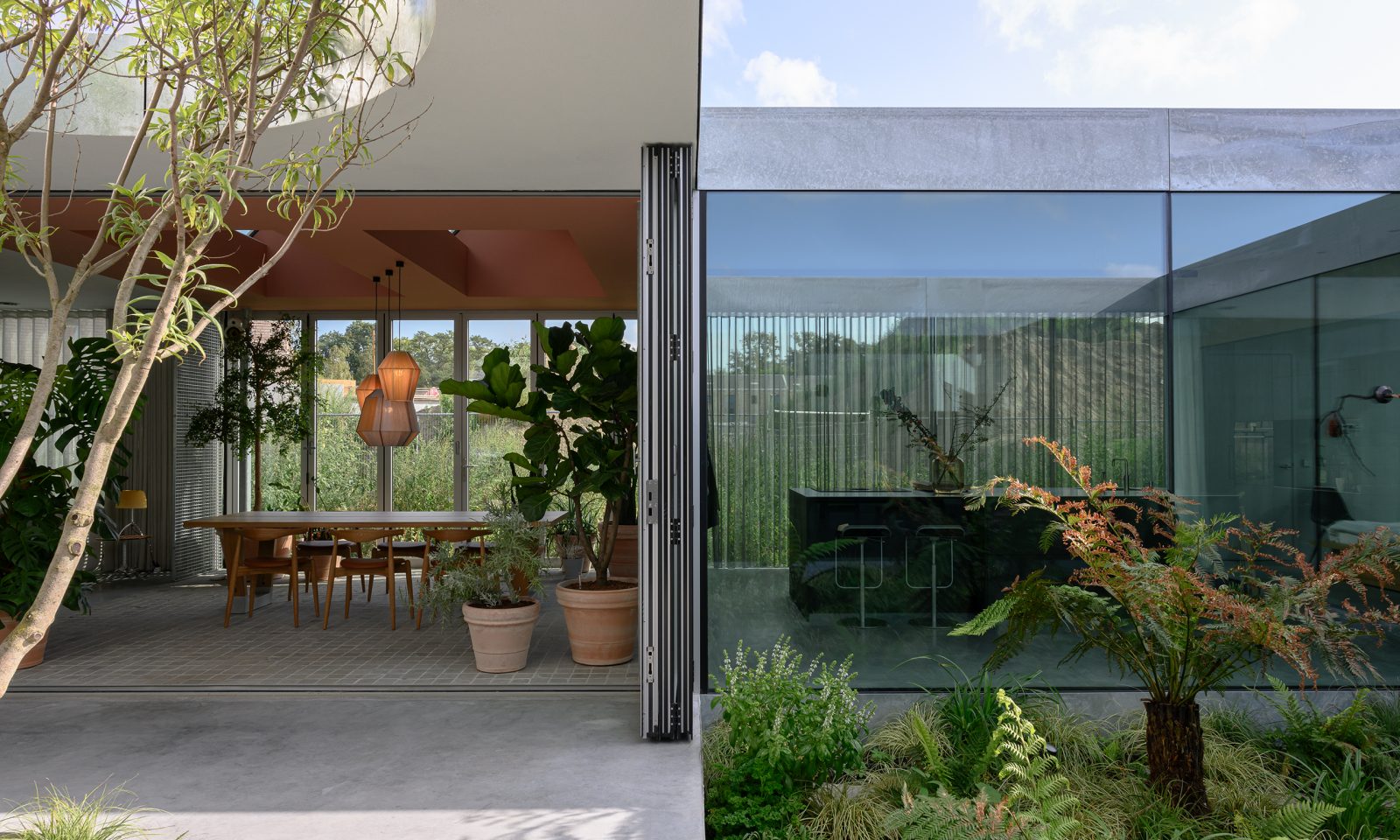
While the interiors of the villa are dominated by a neutral palette, a few splashes of colour are introduced to highlight specific elements.
Showcased between spaces are two distinct, yet harmoniously connected spaces, divided by a large glass panel that blurs the line between interior and exterior.
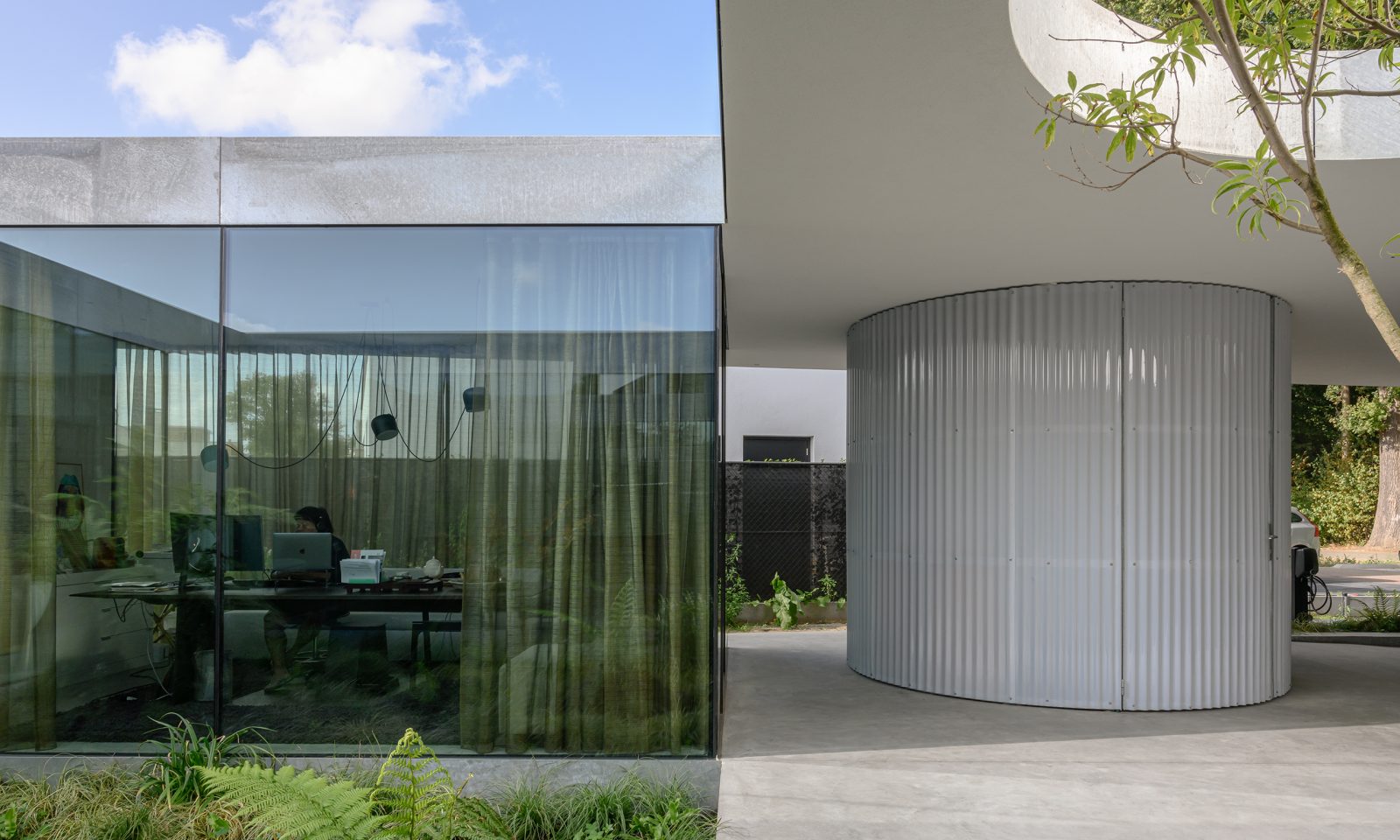
The asymmetric plan combines shared family spaces with an architectural tower that protrudes vertically through the two horizontal slabs.
The architecture is suggesting a thoughtful integration of nature with the built environment.
This dichotomy enhances the visual interest and possibly reflects the building’s functional diversity.
Studio Nine Dots, rooted in Amsterdam, specializes in architecture and urban design. The firm’s mission is to craft spaces that ignite wonder.
From residential homes to public structures and urban plans, each project designed by Studio Nine Dots is imbued with a unique element of surprise. We believe in the power of spaces to evoke emotions, essential to the human experience.
