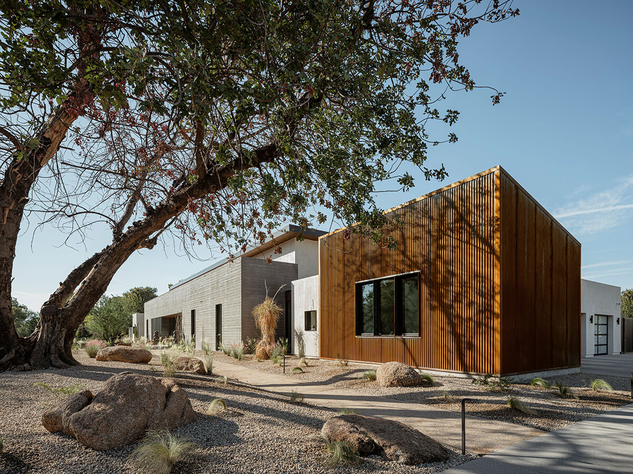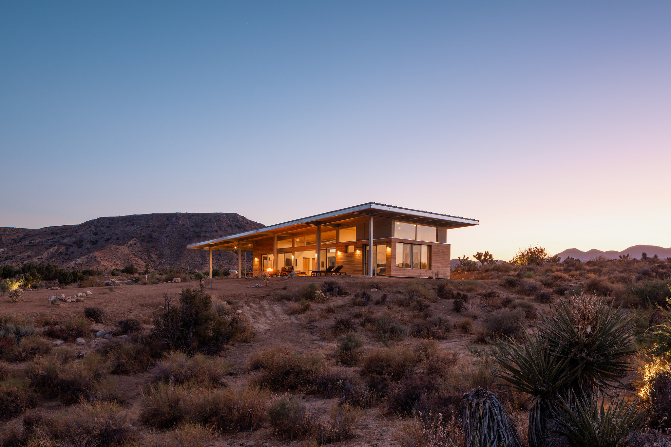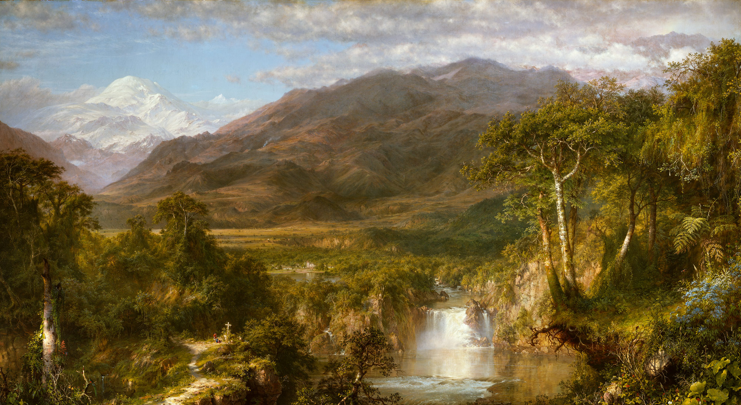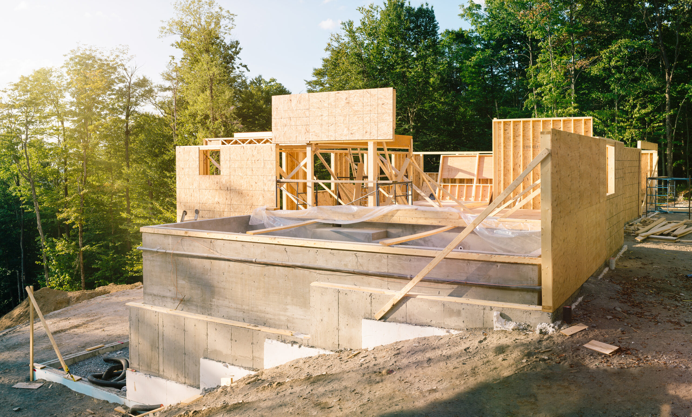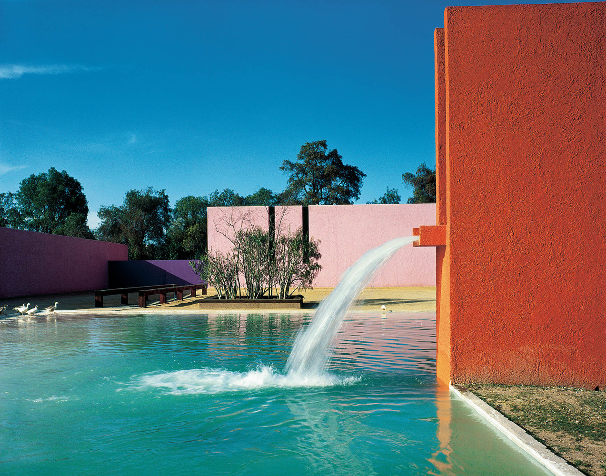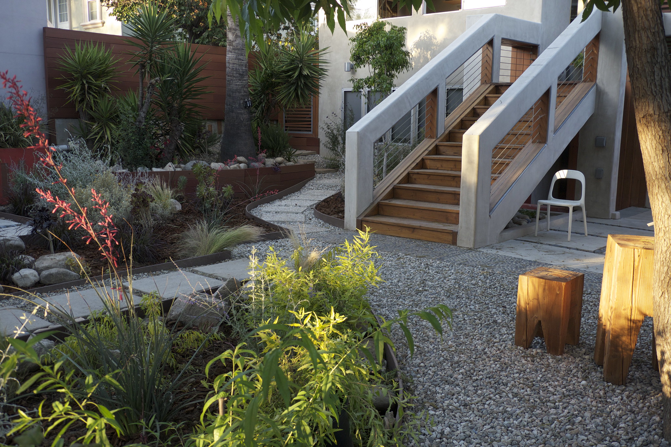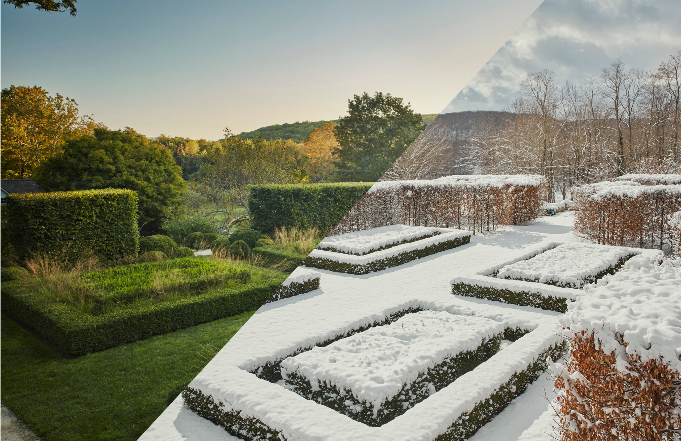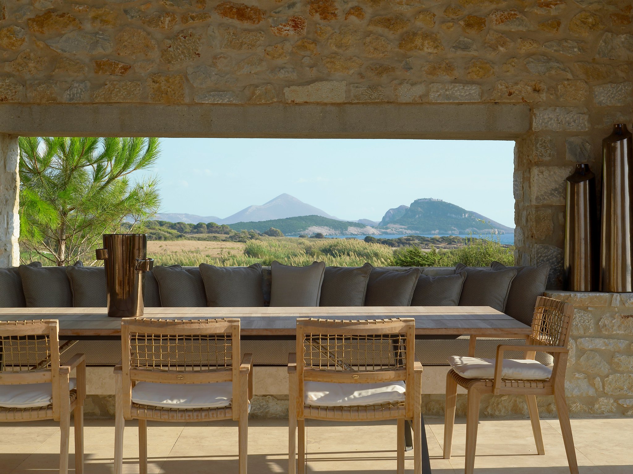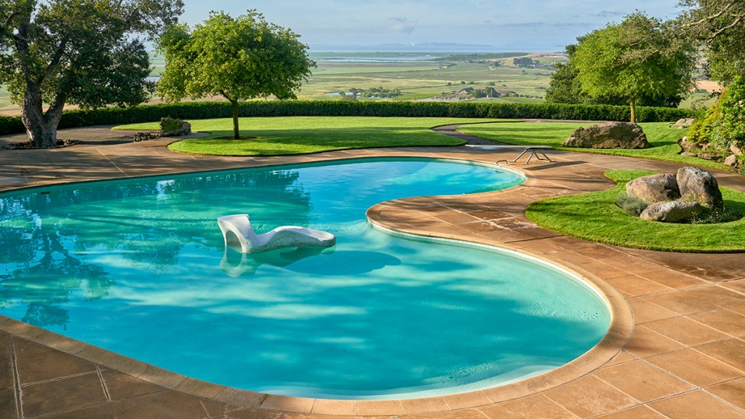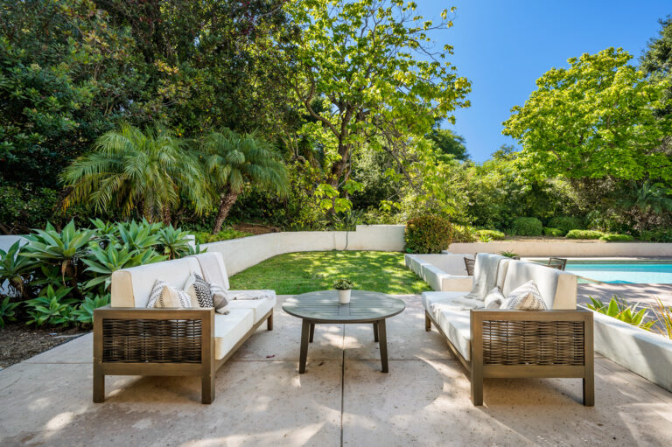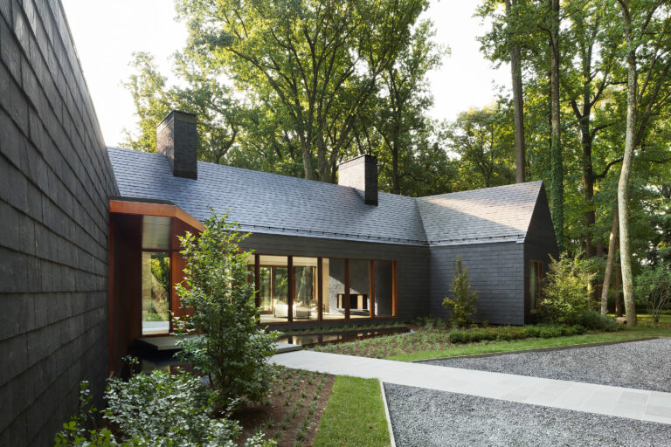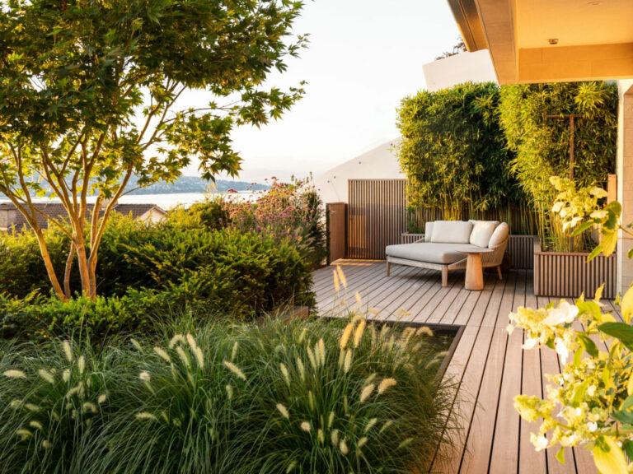Located in the Pierson Place Historic District of Phoenix, Arizona, The Ranch Mine architecture studio designed a contemporary house shaped by a series of volumes arranged around a courtyard.
Conceived to celebrate both beauty and simplicity, the exterior of the home is cladded in materials well-suited for the desert, including board-formed concrete, rusted corrugated metal, and hand-troweled stucco.
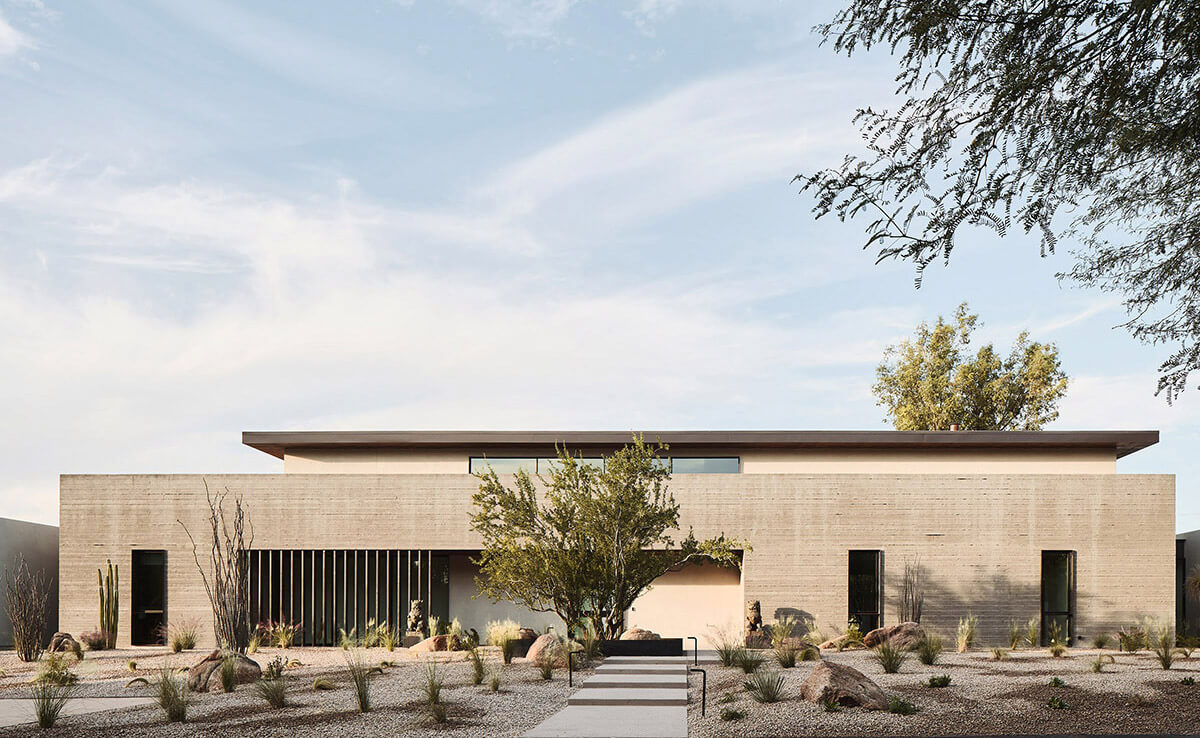
From the street, the home is predominately low profile, featuring clean lines and a flat roof, with a pronounced horizontal emphasis that is typical of contemporary design.
The facade, composed of board-formed light-colored concrete, provides a sense of solidity and permanence with a series of vertical, black-framed windows adding a rhythmic element – contrasting with the building’s monolithic appearance.
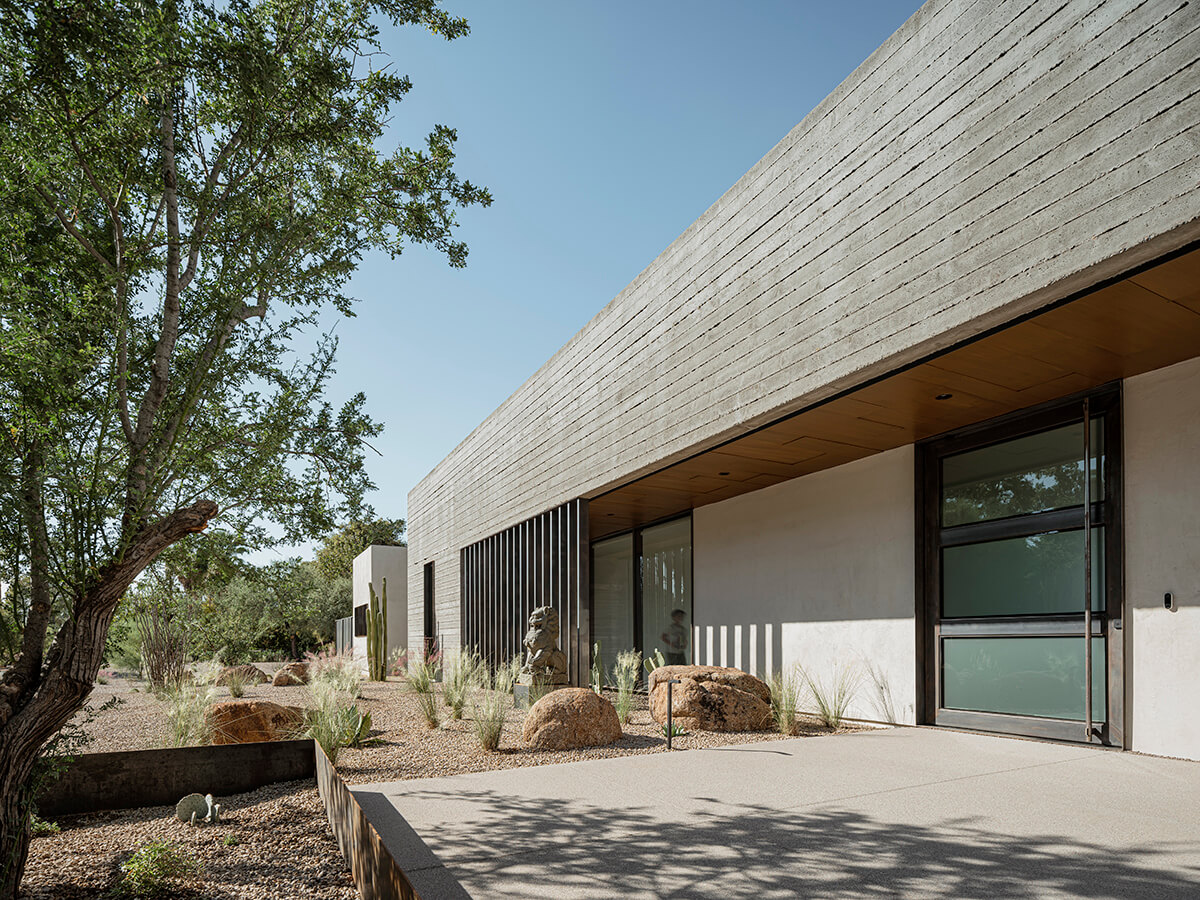
Drawing inspiration from the classic American Ranch house, The Ranch Mine architecture studio created a building aligned with its natural surroundings.
Set in a desert landscape, The Green Room Landscape Architecture studio created a xeriscape garden with gravel and native plants, softening the austere architecture.
Additionally, the use of large boulders and steel panels separate gardens into different zones.
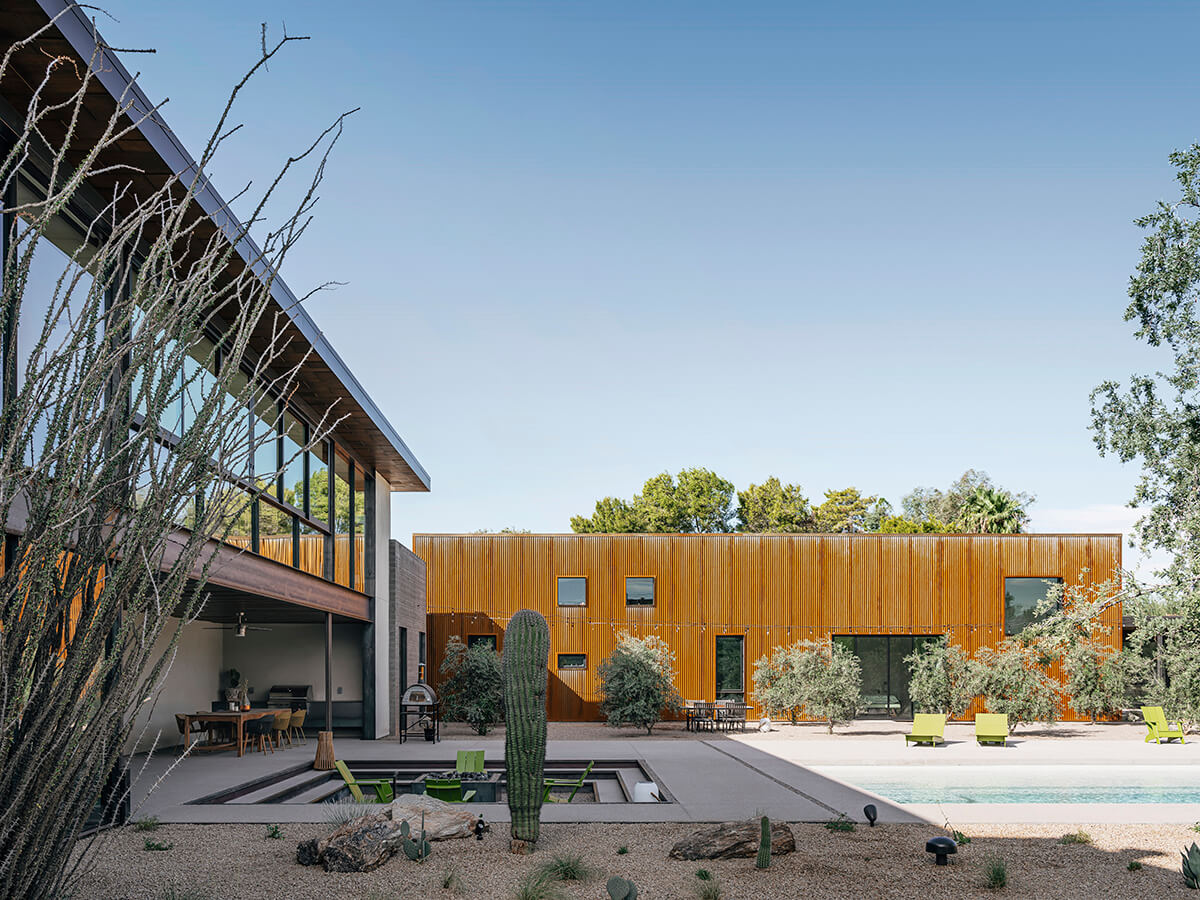
In the backyard, three functional volumes are arranged around a central courtyard where outdoor living elements such as a firepit are sheltered from the harsh Arizona sun.
Soaring above the central courtyard, is framed by glass facade introducing daylight and fresh air into the home, with large doors to the surrounding patios create a seamless extension of the indoor living space outdoors.
Contrasting materials within the backyard serve to highlight the differences between the varying building masses, and bring visual interest to the overall composition.
ENROLL IN ONLINE COURSES FOR LANDSCAPE
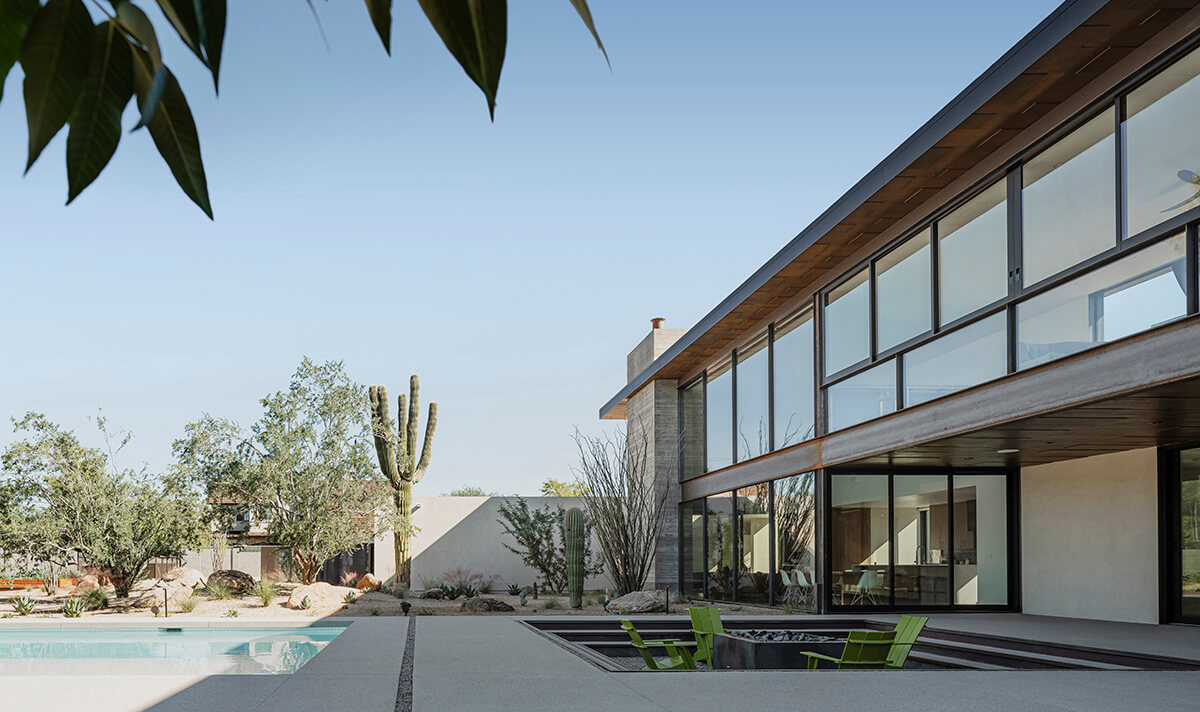
With expansive glass windows allowing seamless connection between indoors and outdoors, at the ground plane, sliding glass doors open the central block to a sunken outdoor fireplace and swimming pool.
Using the site’s unique shape to guide the way in and out of the home, the courtyard layout serves as a gathering space for family and friends.
High vaulted ceilings throughout the home allow natural light to pierce and flow into interior spaces, creating a feeling of spaciousness and highlighting the juxtaposition between the modern and traditional.
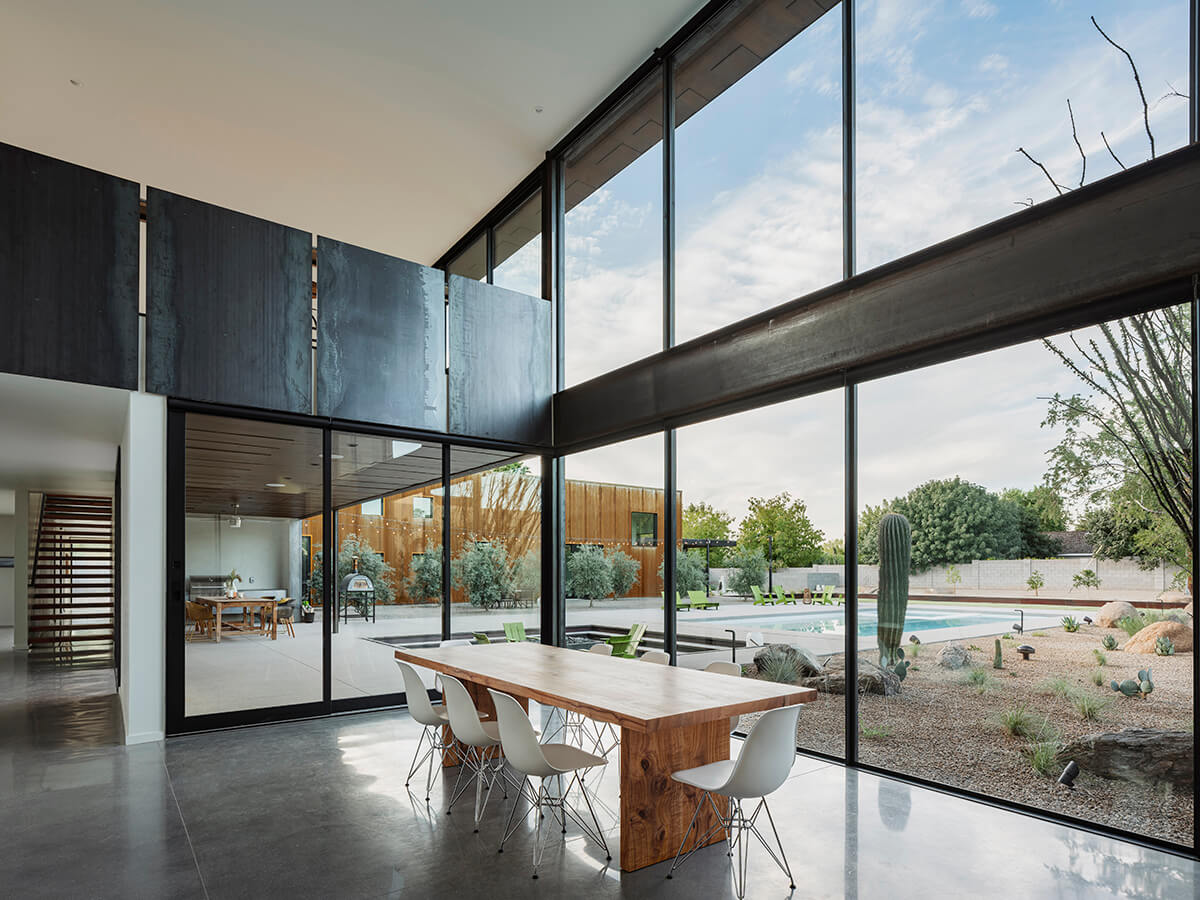
Characterized by minimalism and a strong connection with the surrounding environment, the indoors adjacent to outdoor space feature floor-to-ceiling windows that frame the view of a desert garden and a swimming pool.
This connection between interiors and exteriors effectively blurs the boundaries between the interior and the landscape outside.
Defined by clean lines and a monochromatic color scheme, the interiors include similar materials from the exterior including polished concrete floors and steel that enhance the industrial yet refined aesthetic.
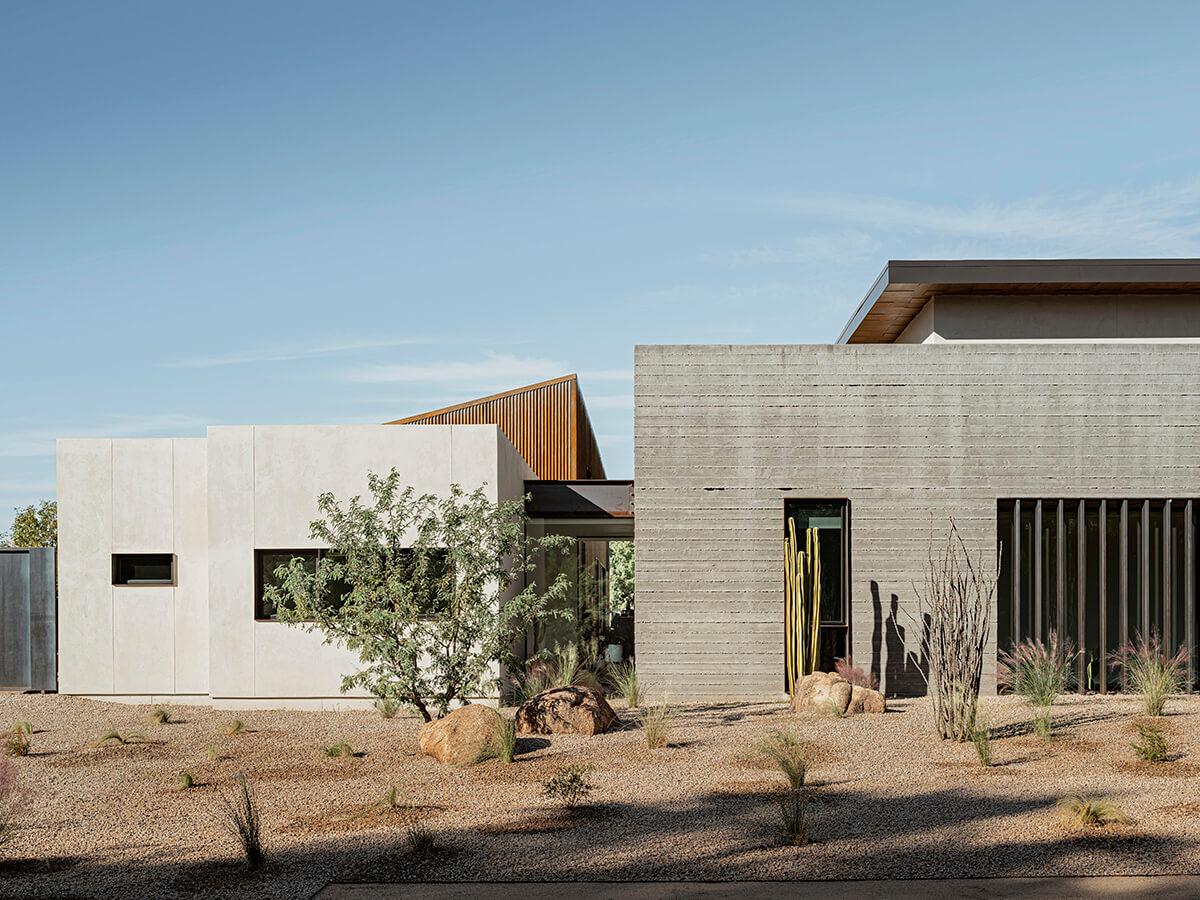
The Ranch Mine is an architecture studio based in Phoenix, Arizona, known for its innovative approach to modern residential design. The studio was founded by Cavin and Claire Costello in 2010. The name “The Ranch Mine” reflects the studio’s commitment to reinterpreting the traditional ranch-style home for contemporary living while respecting the desert landscape of the Southwest.
The Ranch Mine’s designs often feature clean lines, open floor plans, and a seamless integration of indoor and outdoor spaces. Sustainability and energy efficiency are also key principles in their work, with a focus on passive solar design, natural ventilation, and the use of sustainable materials.
Architecture & Interior Design by: The Ranch Mine
Landscape Architecture by: The Green Room
Building Construction by: Identity Construction
Photography by: Roehner + Ryan
