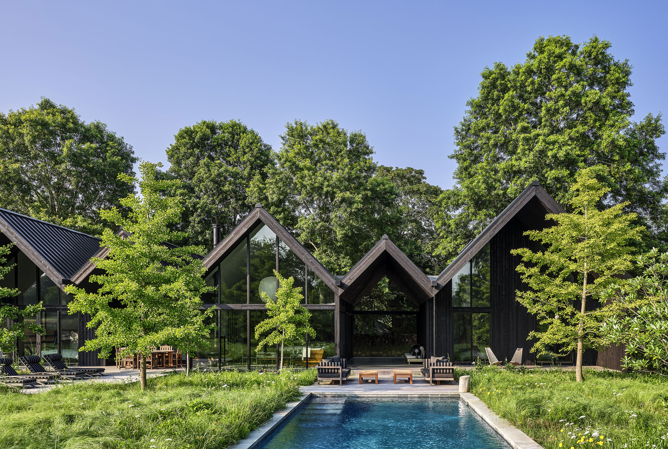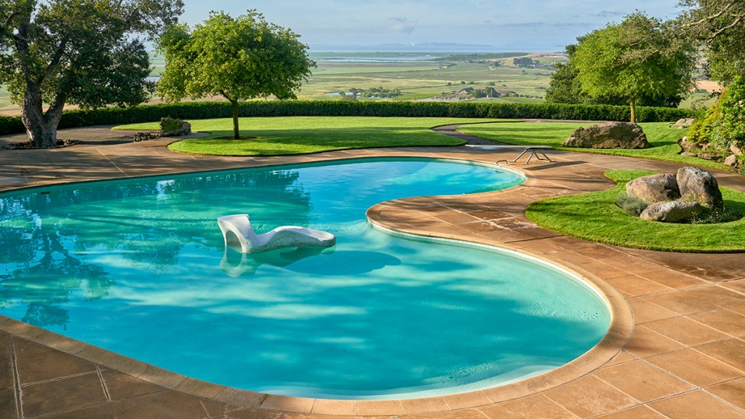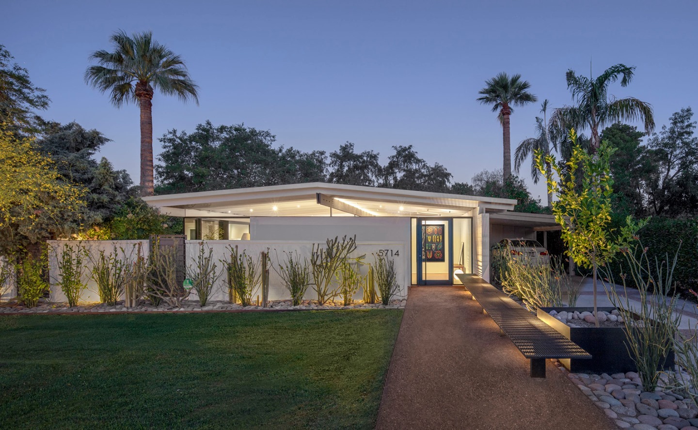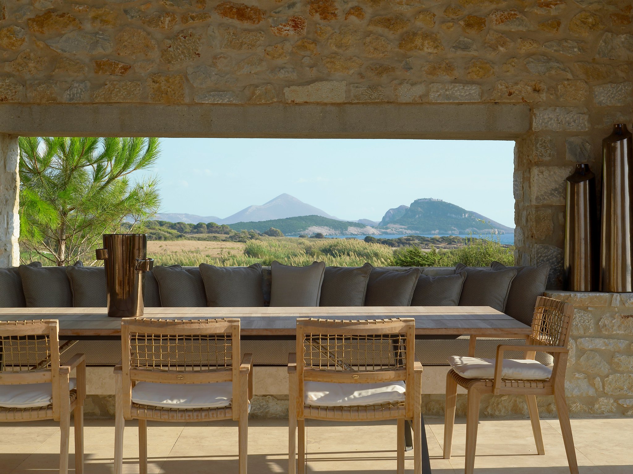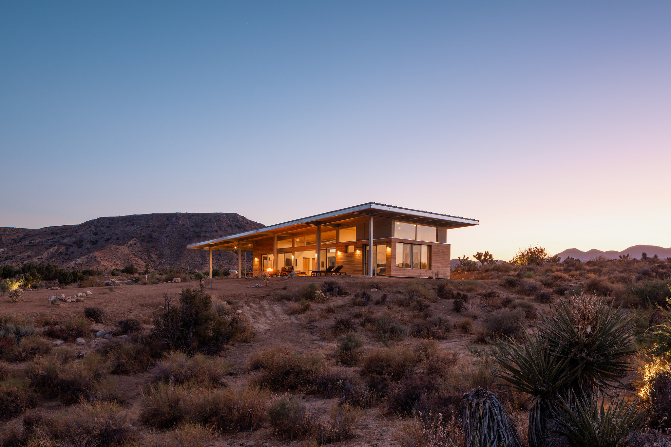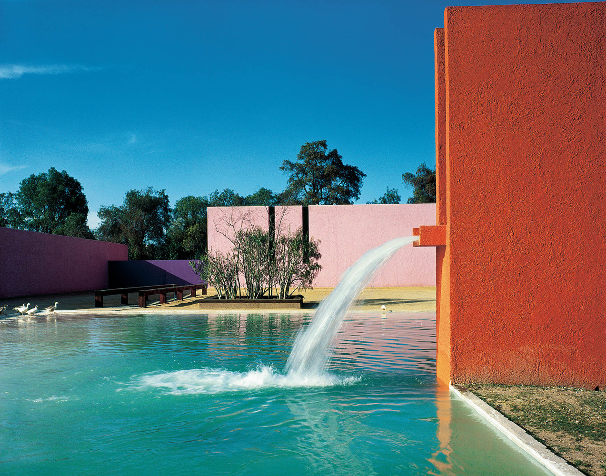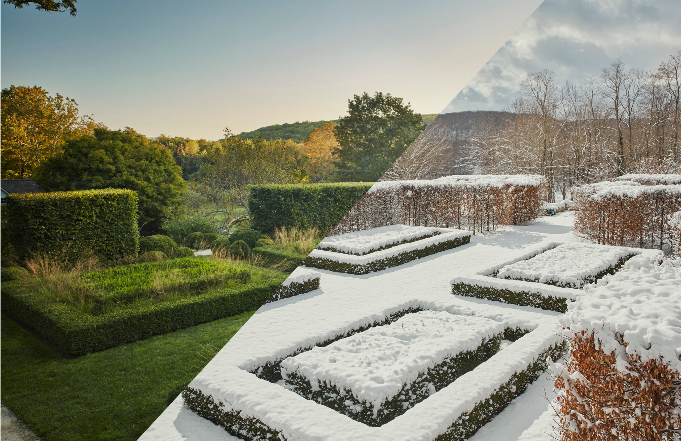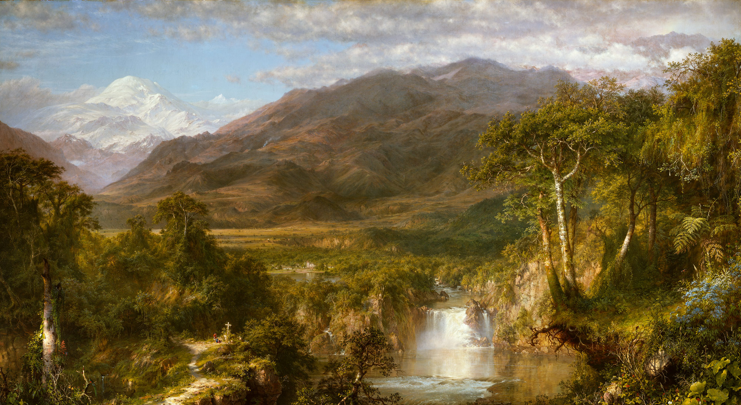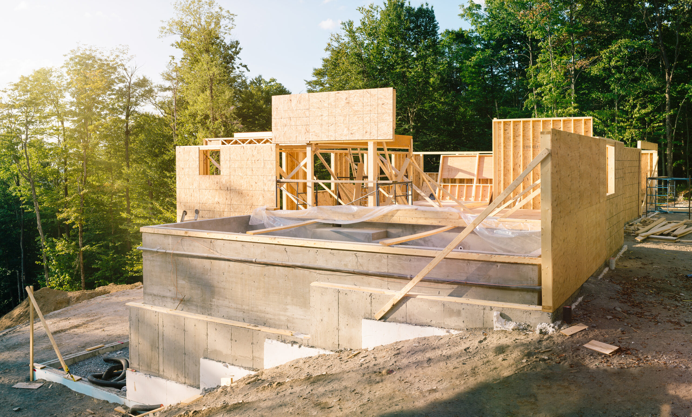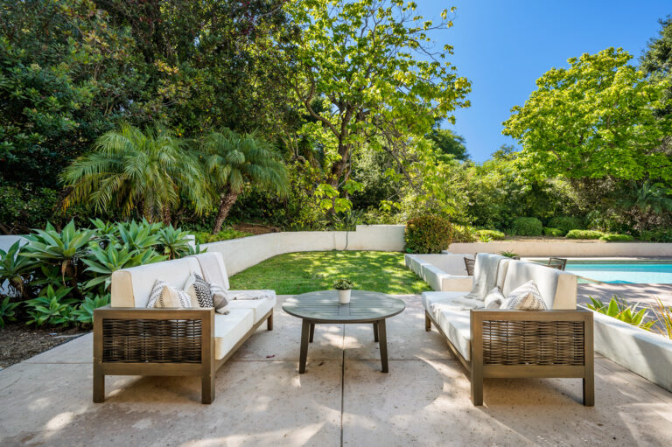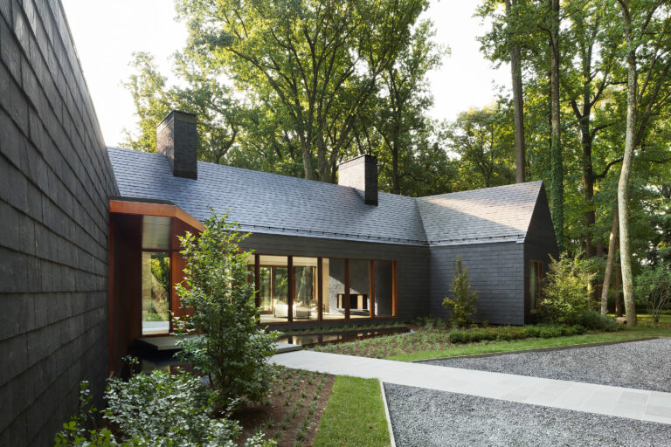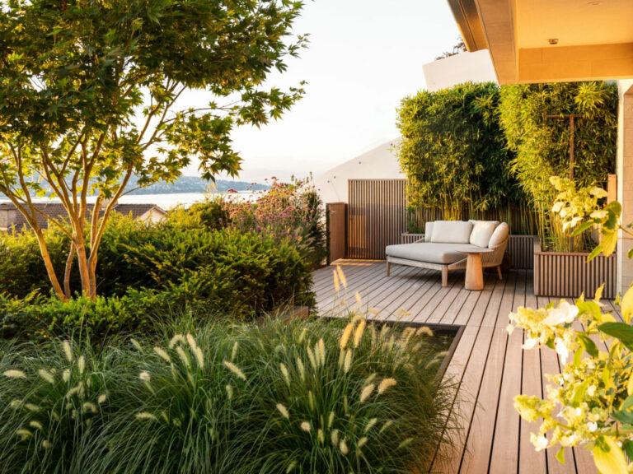In a serene East Hampton setting, adjacent to an expansive horse farm, Workshop/APD crafted a strikingly unique retreat for these homeowners from New York City and their visitors.
With expansive floor-to-ceiling glass panels opening up to the surrounding landscape, the contemporary home illustrates a harmonious blend between human habitation and the environment.
Allowing for vibrant and natural colors to be vividly displayed, the large mature trees offer a backdrop to the home and diminishes the stark architecture within the shadows.
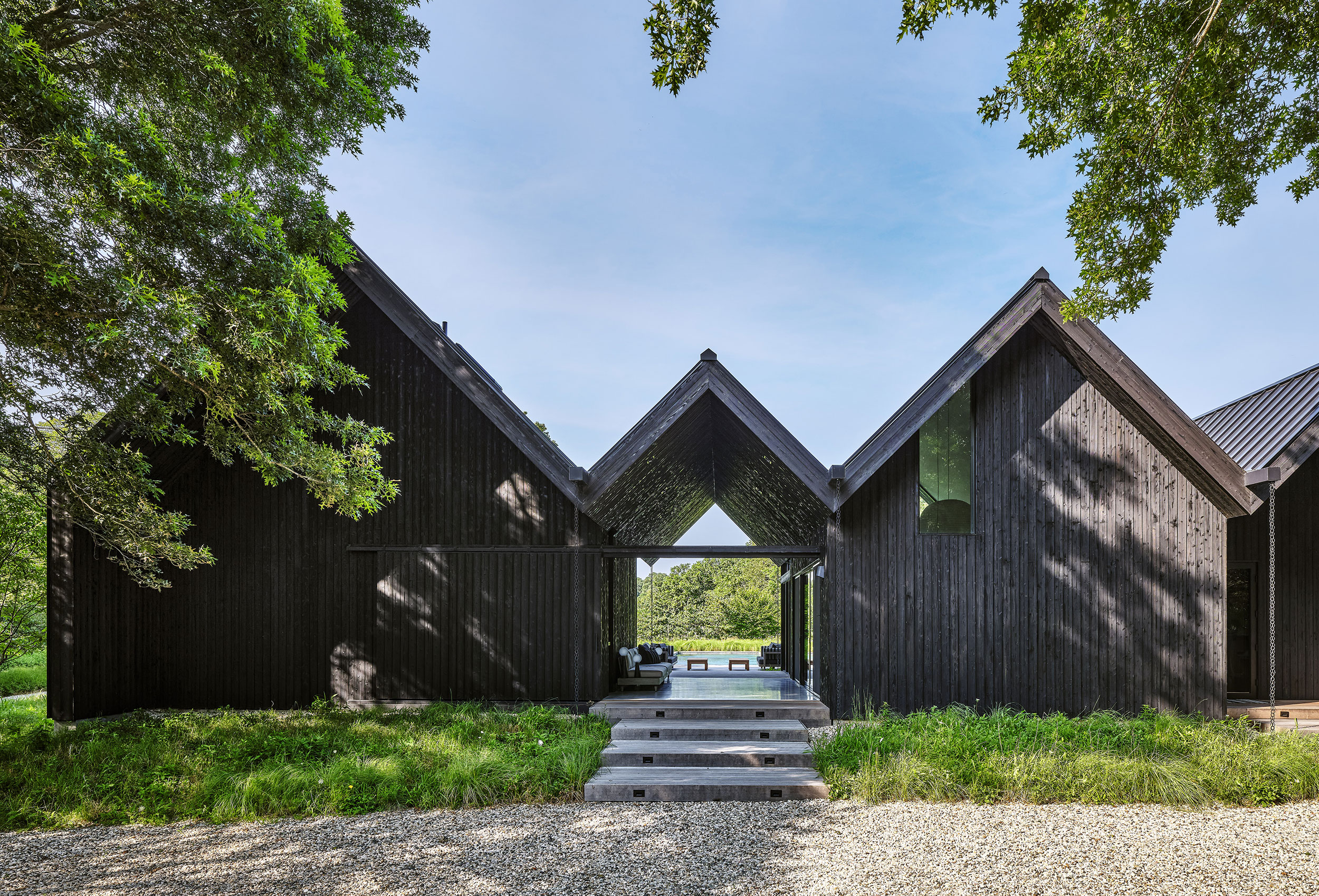
Breaking the series of clustered A-frame gabled structures, Workshop/APD created a passageway which acts as a transitional space, capturing a view of the gardens beyond.
The structure, cladded in black shou sugi ban, creates a monochromatic and minimalist aesthetic with large windows allowing natural light to penetrate the interiors and providing views of the surrounding nature.
Contrasting with the stark black architecture of the home, is gravel and natural grass that make up the ground cover.
The architectural design exhibits a contemporary interpretation of traditional forms, and draws inspiration from vernacular architecture with its gabled roofs.
SHOP LANDSCAPE ARCHITECTURE BOOKS
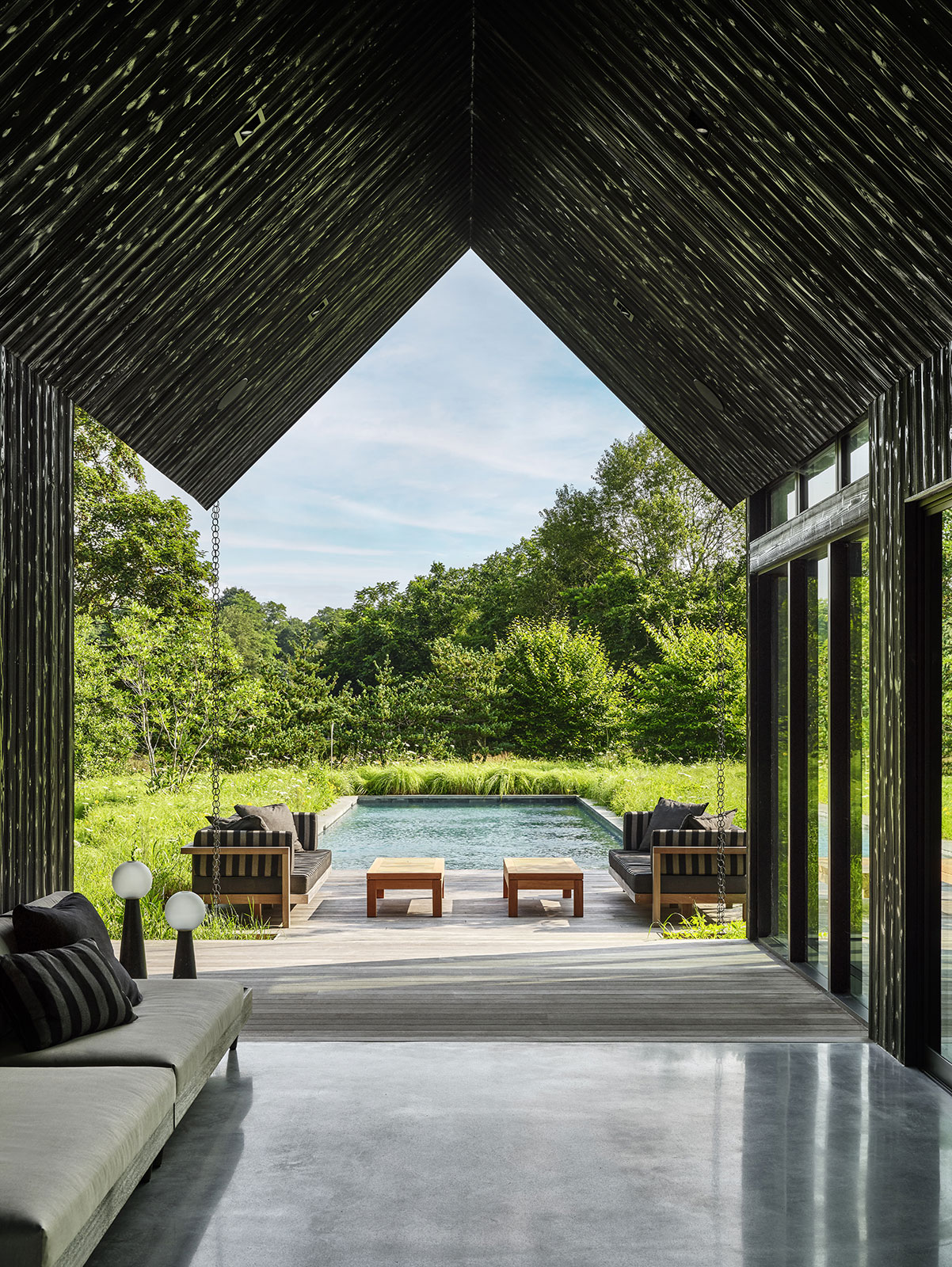
Converging into a V-shape ceiling within the open-air passageway, the irregular surface of the textured wood catches light and draws visitors towards the pool.
Between the spaces, the use of polished concrete floors and glass as walls allows for an unobstructed view of the outdoors and invites natural light into the space, blurring the lines between inside and outside complementing its natural surroundings.
Carved out from the landscape is a swimming pool framed by lush foliage, creating a secluded and tranquil environment.
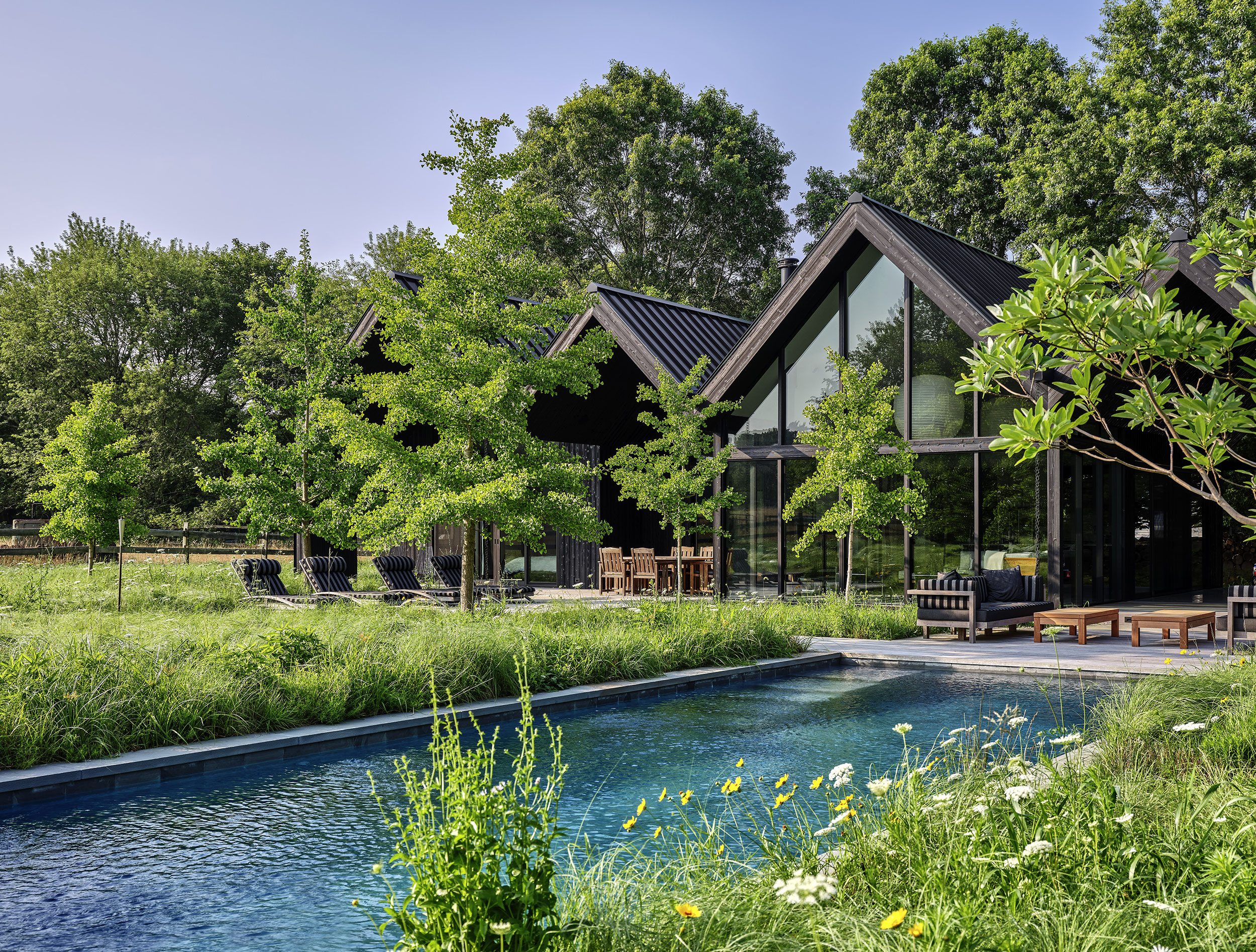
With large glass windows allowing for an abundance of natural light and a visual connection with the wild gardens, the structure’s dark exterior contrasts with the verdant landscape, enhancing its contemporary aesthetic.
The various trees and lush greenery around the house provide both shade and an organic touch to the modern lines of the building. This thoughtful integration of architecture with nature suggests a design philosophy that values sustainability and harmony with the environment.
ENROLL IN ONLINE COURSES FOR LANDSCAPE
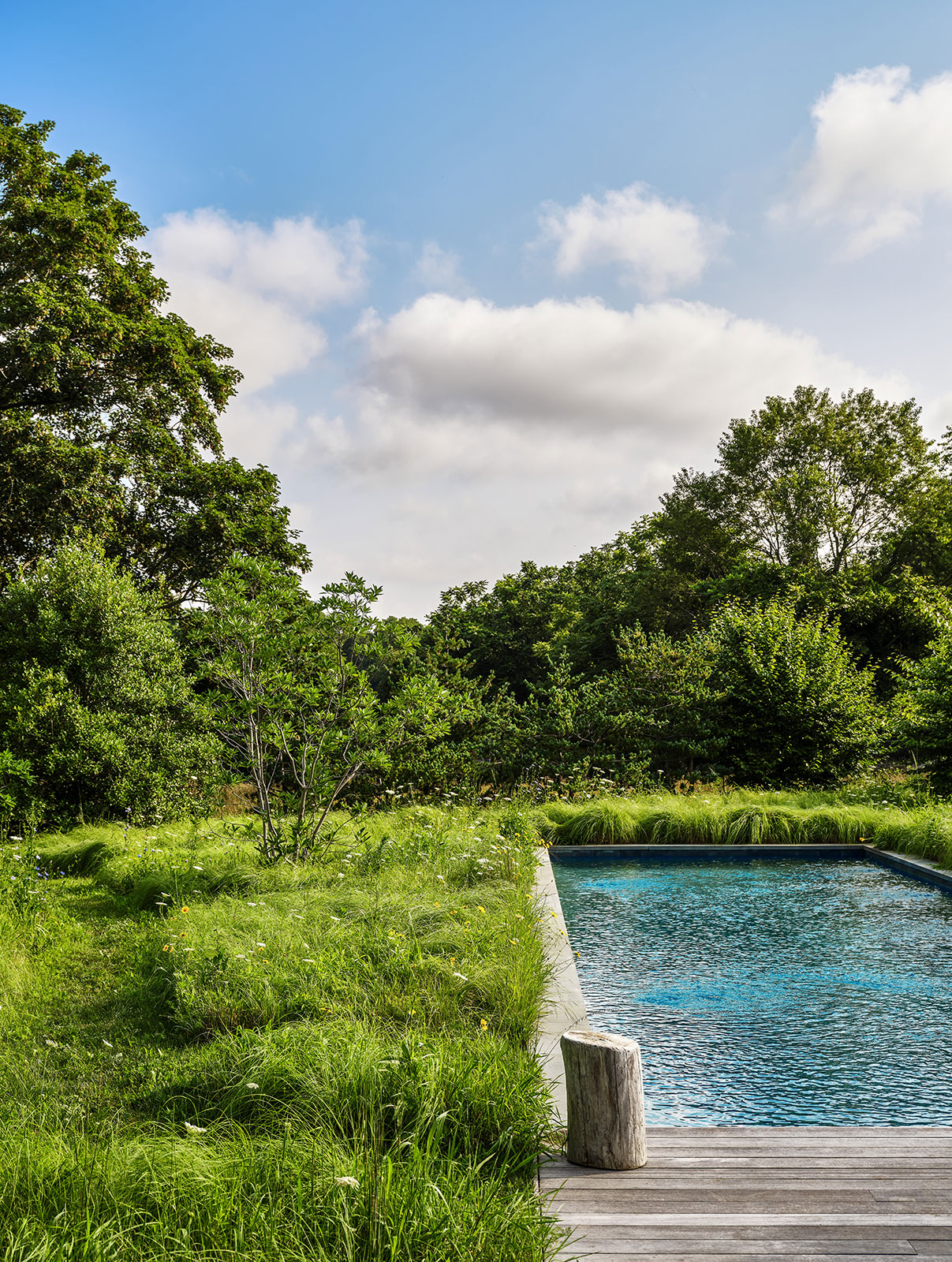
The garden, designed by Farm Landscape Design, merges architectural elements with natural environments, fostering euphonious living spaces with haptic experiences between water and nature.
Meticulously chosen to uphold the project’s integrity, the landscape surrounding the pool is lush and is intentionally wild, with tall grasses and a variety of plants, including some flowering species, creating a meadow-like environment.
This naturalistic planting style evokes an organic, almost untamed aesthetic, which juxtaposes the strong architectural geometry.
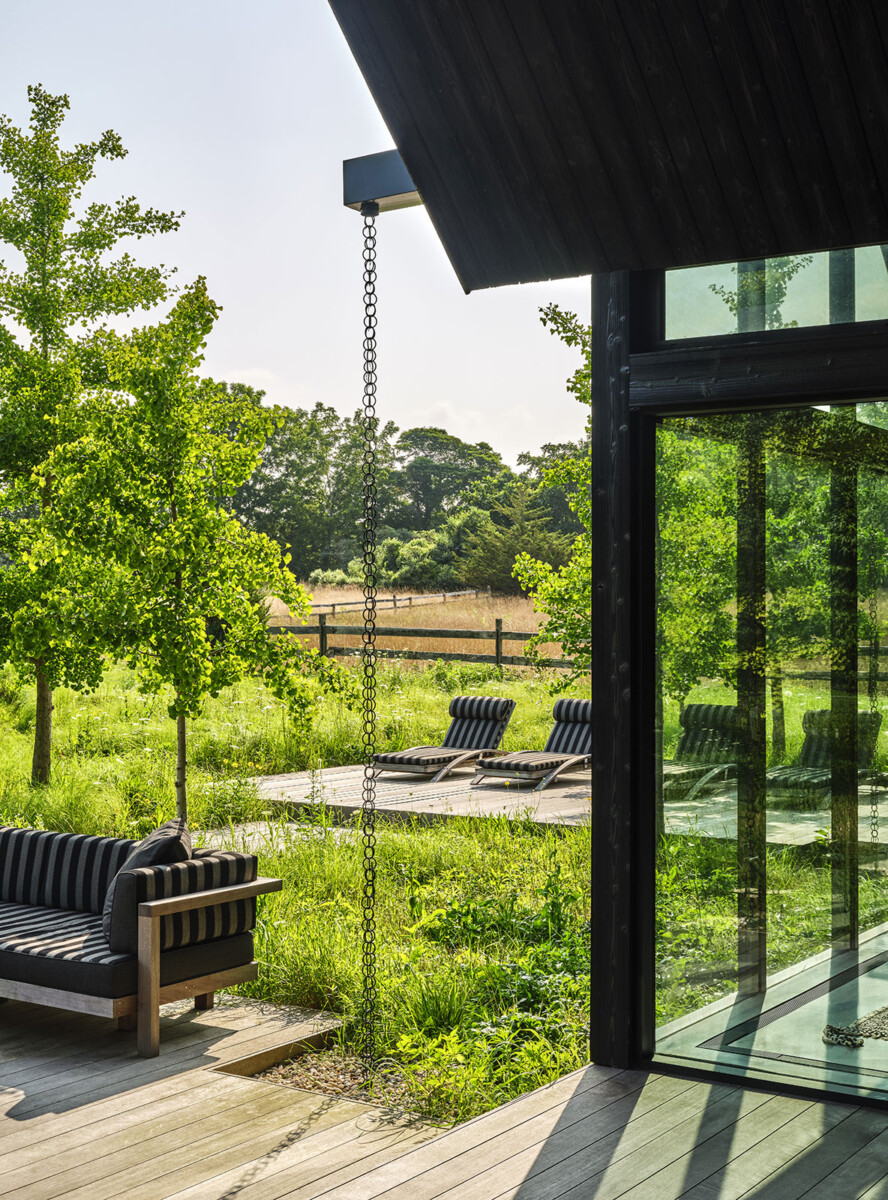
Within the landscape, functionality and distinct outdoor zones create dynamic spaces in the outdoors, with separate areas for swimming, dining, socializing and enjoying scenic views through open spaces.
Emphasizing sustainability, a “rain chain” or chain downspout, adds to the modern aesthetic of the architecture, directing water from the roof safely to a drainage area or water collection system on the ground.
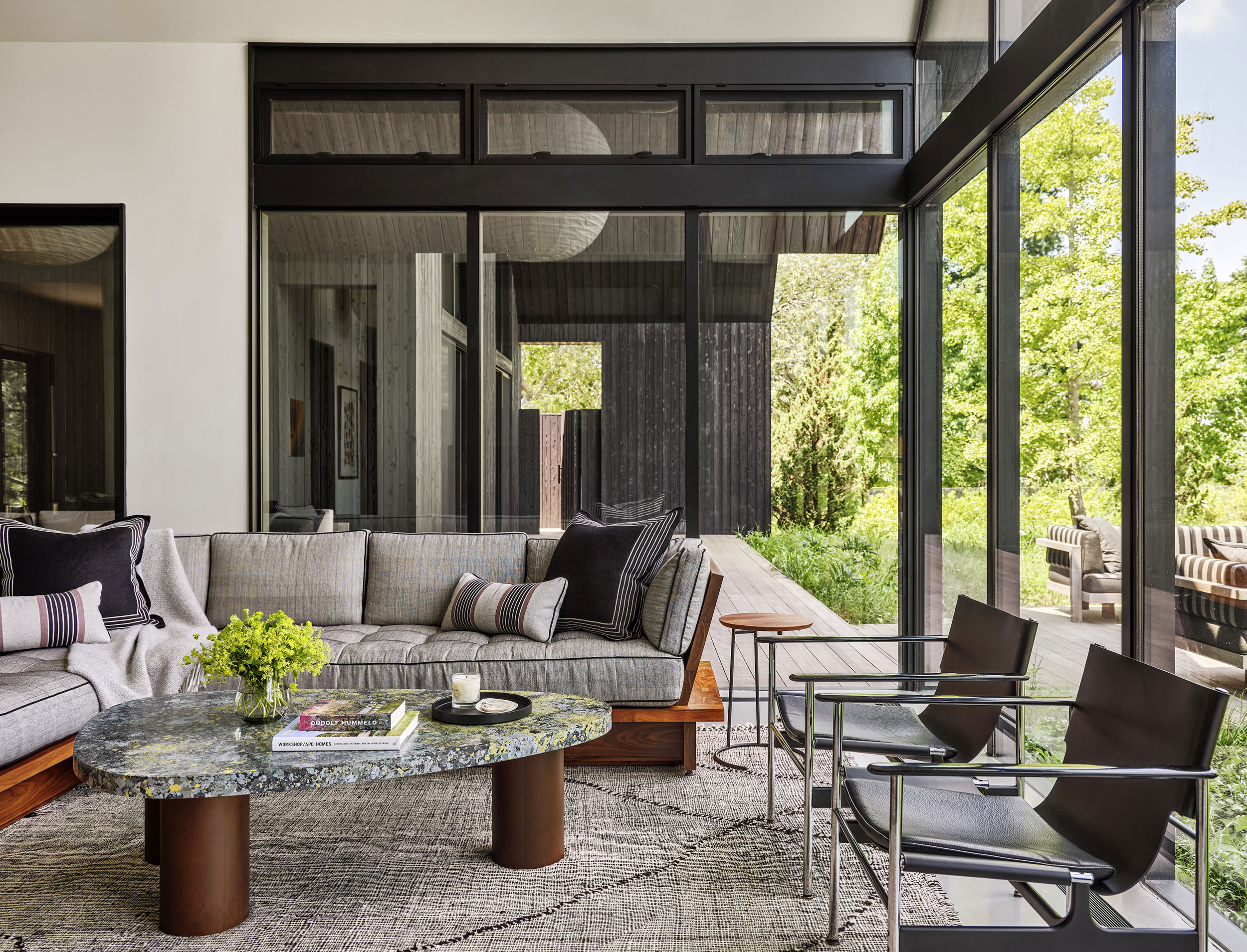
Founded in 1999 by Andrew Kotchen and Matthew Berman, Workshop/APD has established itself as a prominent player in the industry, known for its innovative approach to residential, commercial, and hospitality projects.
The firm’s portfolio includes a diverse range of projects, from luxury residences to boutique hotels and mixed-use developments. Workshop/APD is recognized for its emphasis on collaboration, sustainability, and craftsmanship in design.
In addition to their architectural practice, Workshop/APD also offers interior design and strategic consulting services, allowing them to provide comprehensive solutions for their clients’ needs. Their approach combines creativity, technical expertise, and attention to detail, resulting in spaces that are both visually striking and highly functional.
Architecture by: Workshop/APD
Landscape Design by: Farm Landscape Design
Photography by: Read McKendree
General Contractor by: Shoshi Builders
Structural Engineering by : Craft Engineering Studio
