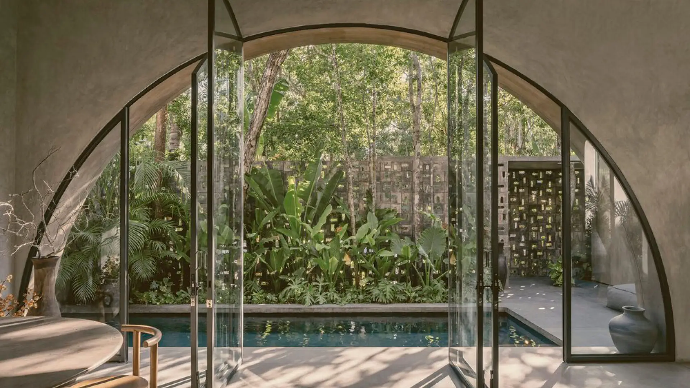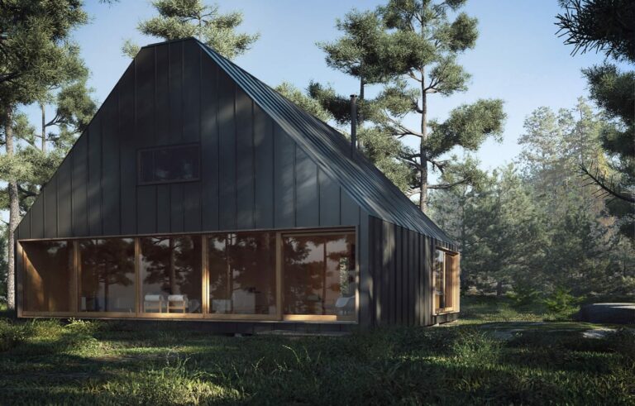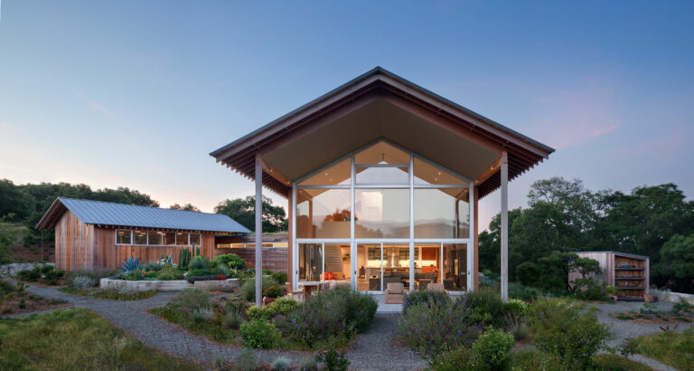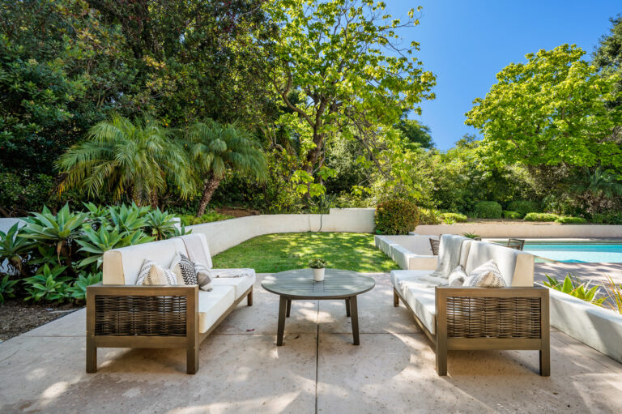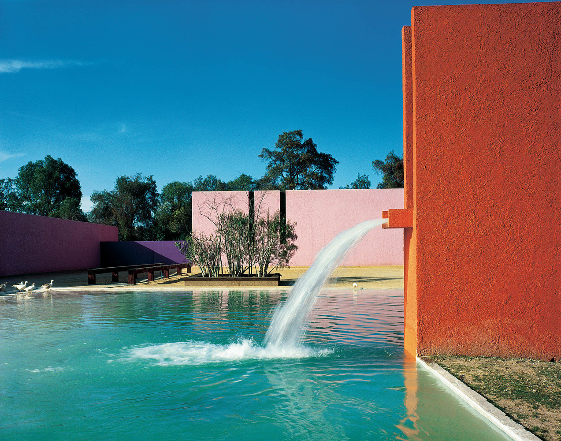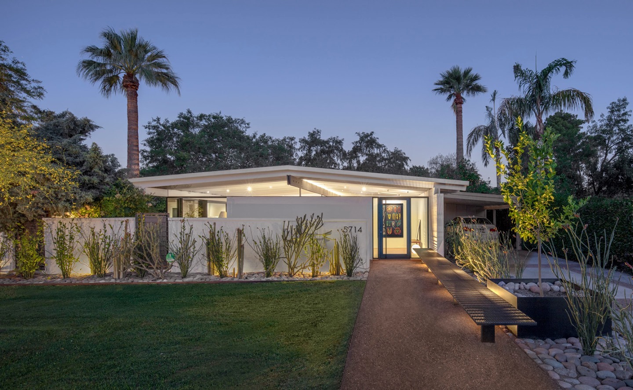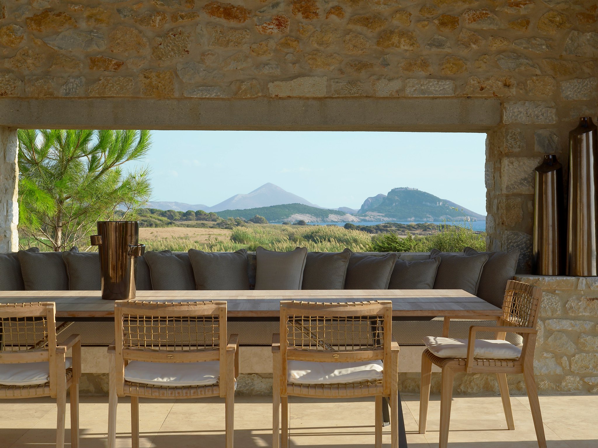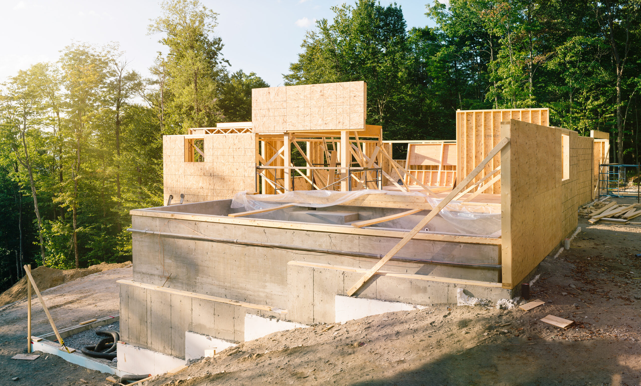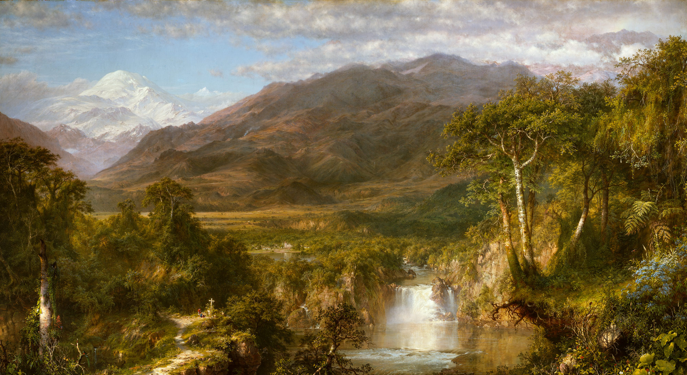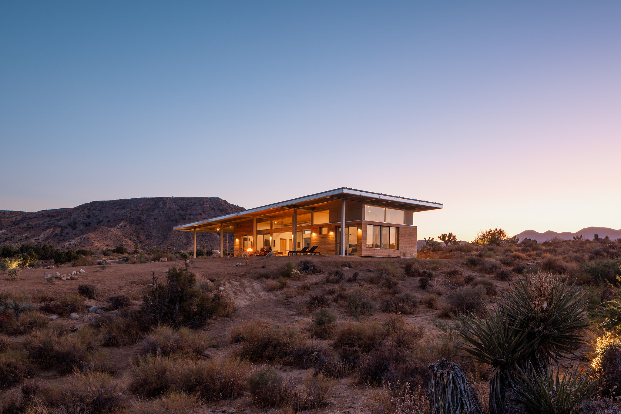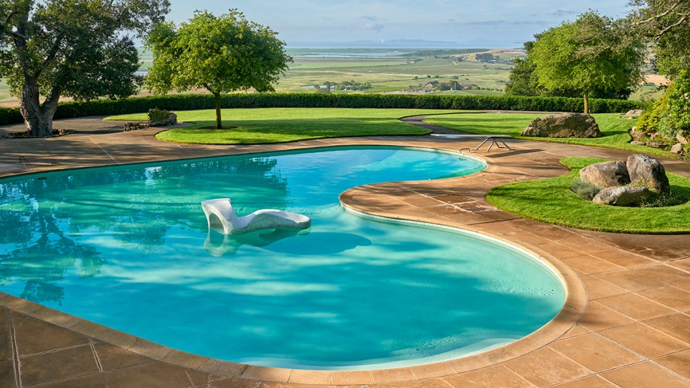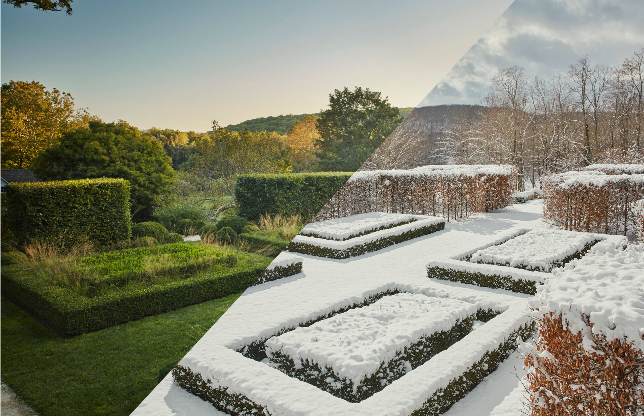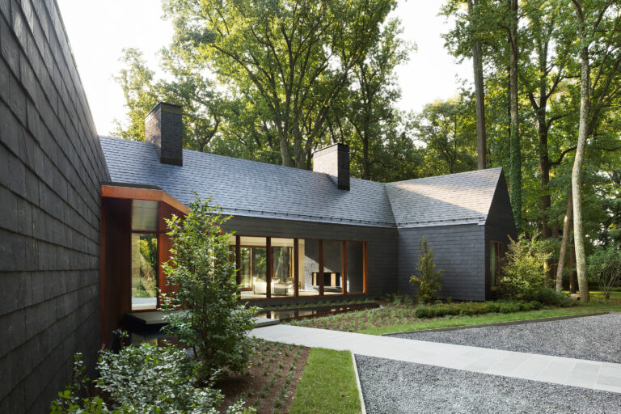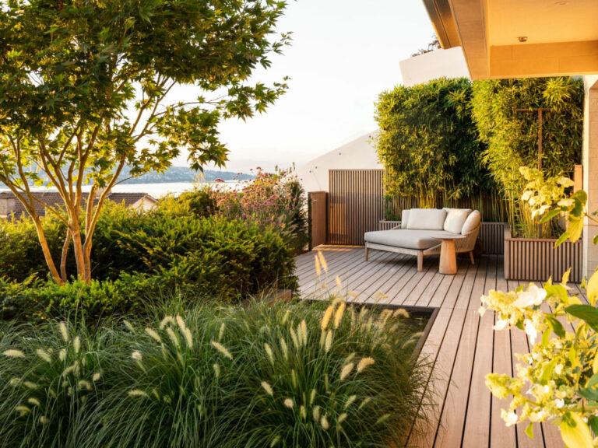Embraced by contemporary influences and tropical greenery, Villa Petricor located in Tulum, Mexico, designed by CO-LAB, encapsulates a sense of fluid transition between interior and exterior spaces to connect with nature.
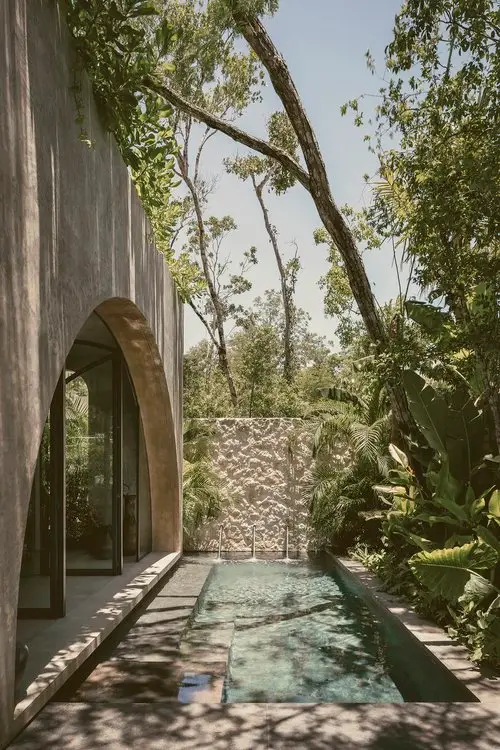
With a dramatic overhead tree canopy, dappled sunlight enters the secluded space and illuminates the azure of the in-ground pool creating a sense of relaxation and intimacy.
The exterior structure, consisting of smooth finishes and swooping arches, presents a stark contrast to the textured stone wall and lush greenery surrounding the villa.
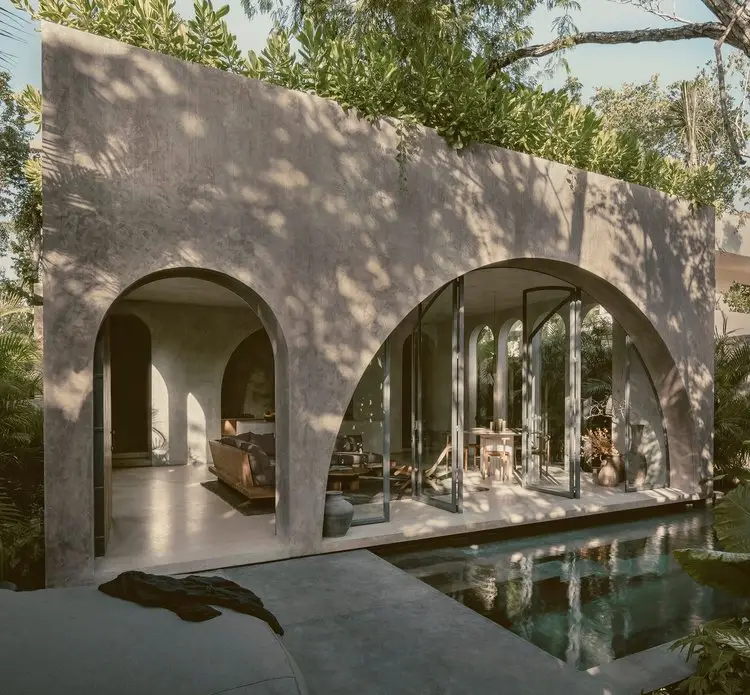
Oriented to take advantage of prevailing winds while protecting existing tree clusters onsite, the villa has carved out a rhythm of arches in the architecture that reveal a calm interior within the space.
Inside the home, pivoting glass doors allow natural light to flow through the open spaces that blurs boundaries between indoor and outdoor spaces.
The walls of the architecture are made of polished cement, while the floors are made with terrazzo – both of which were blended with an on-site mineral pigment, to further embrace soft-colored earth tones.
TOP LANDSCAPE ARCHITECTURE BOOKS
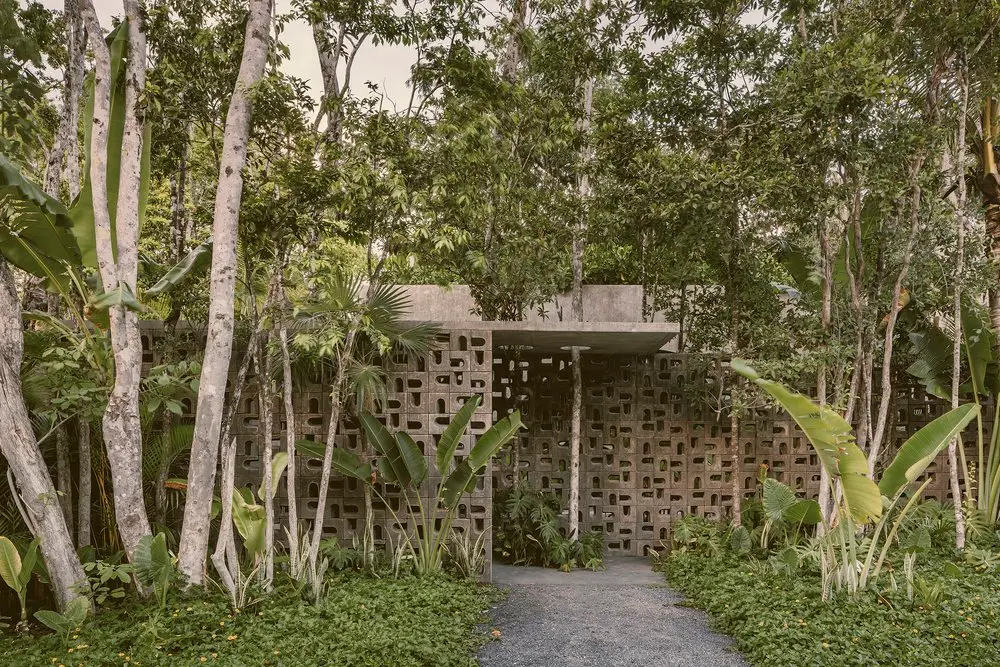
The juxtaposition of man-made and natural elements of Villa Petricor is harmonious, emphasizing a design philosophy that integrates built structures within their environment.
The project was developed with sustainability practices at the forefront. The architects wanted to preserve the site’s natural integrity, while creating a modern retreat that would allow its inhabitants to connect with nature and embrace self-renovation.
To achieve this goal, the team embraced the existing vegetation to avoid removing any trees or altering the landscape. A detailed tree survey was conducted before construction, which informed decisions about how the home could be built without compromising the health of the surrounding plants.
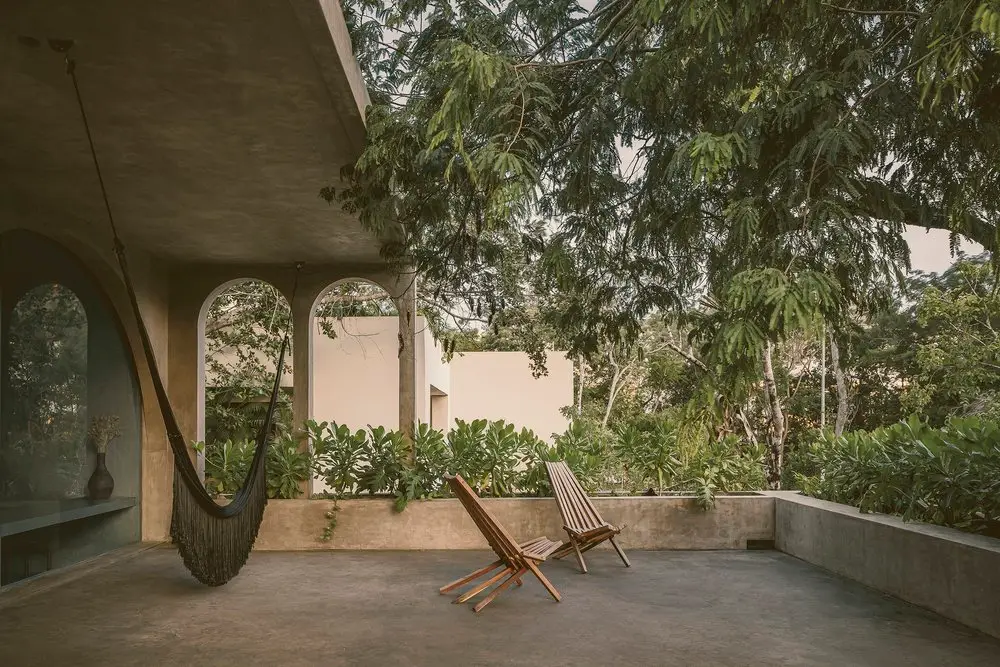
Designed with an emphasis on functionality, natural light and lush greenery plays a significant role creating a dynamic interplay on the concrete surfaces, contributing to the serene and natural ambiance.
Villa Petricor, fully embraces the name of the project. The term “Petricor”, means the earthy scent that accompanies the first rain after a long period of dry weather.
The sculptural form of the villa is characterized by an interplay between solids and voids that allows for a dialogue with the surrounding landscape. This minimal house and ruin-esque landscape certainly relaxes anyone who enters the space.
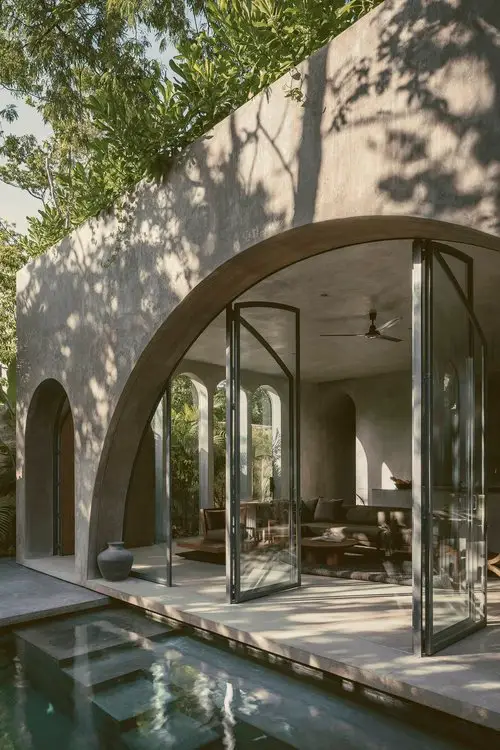
Joshua Beck and Joanna Gomes, founders of CO-LAB Design Office, are committed to encouraging a deeper connection with the natural world through their designs.
The Mexico-based firm aims to connect people with the nature around them through their projects, which often incorporate the concept of grounding and re-centering within the beauty of natural surroundings.
Achieving a balance between nature and architecture has been an ongoing pursuit for the architects at CO-LAB Design Office.
Architecture + Construction + Interiors + Landscaping by: CO-LAB
Photography by: Cesar Bejar
