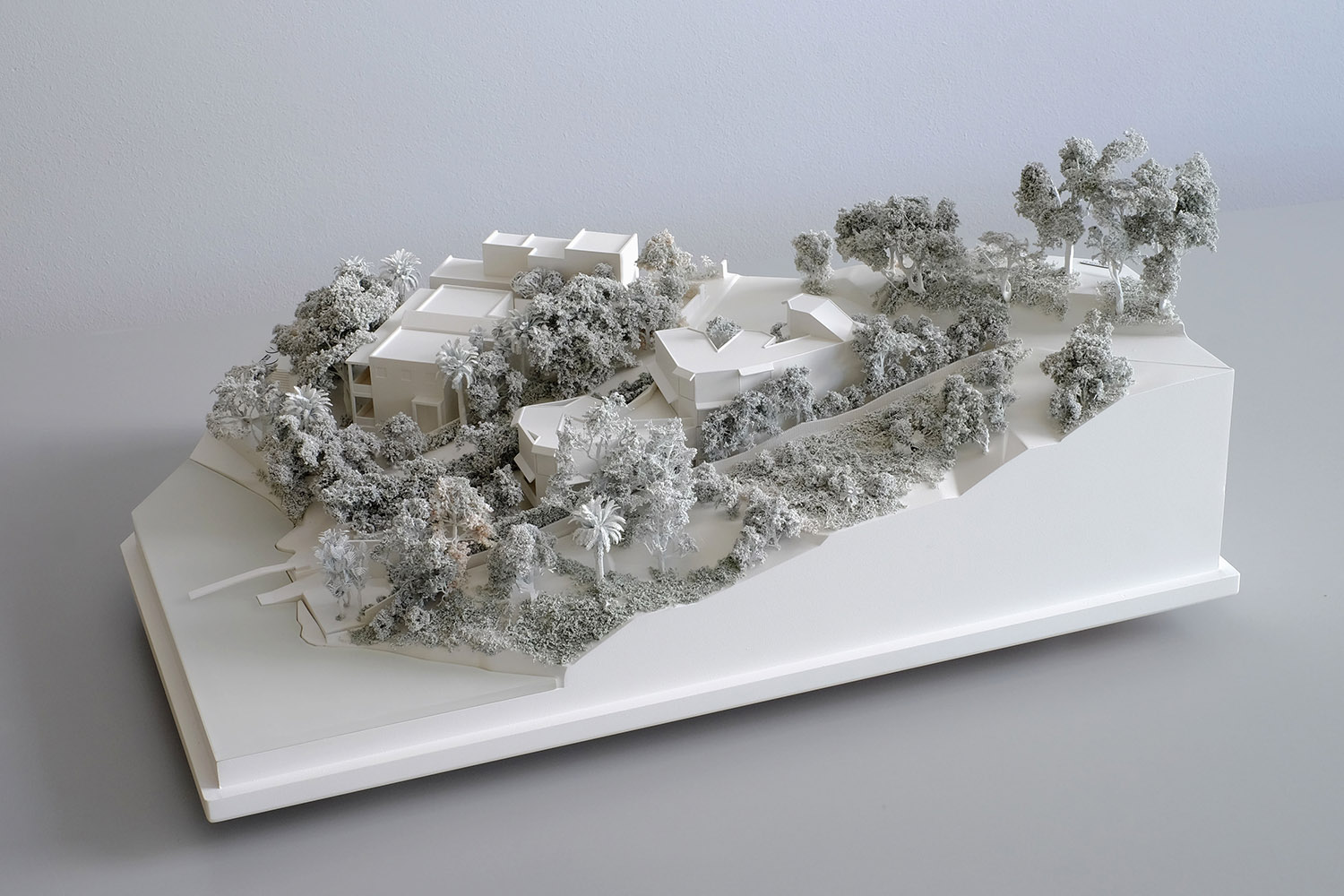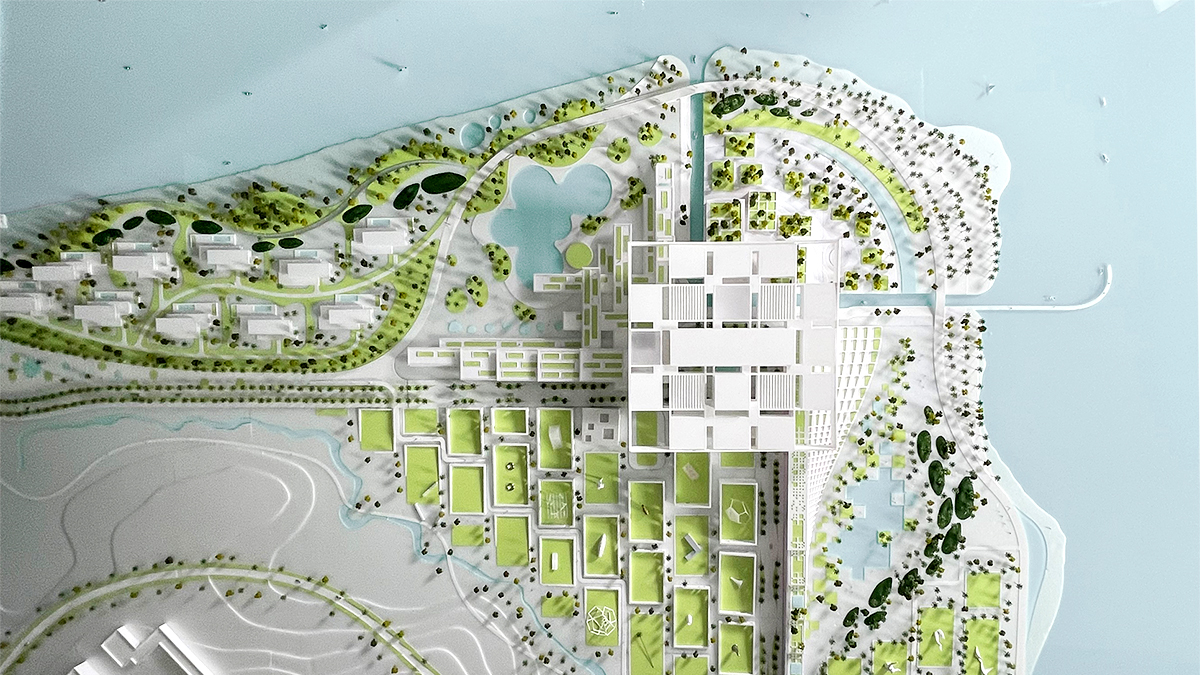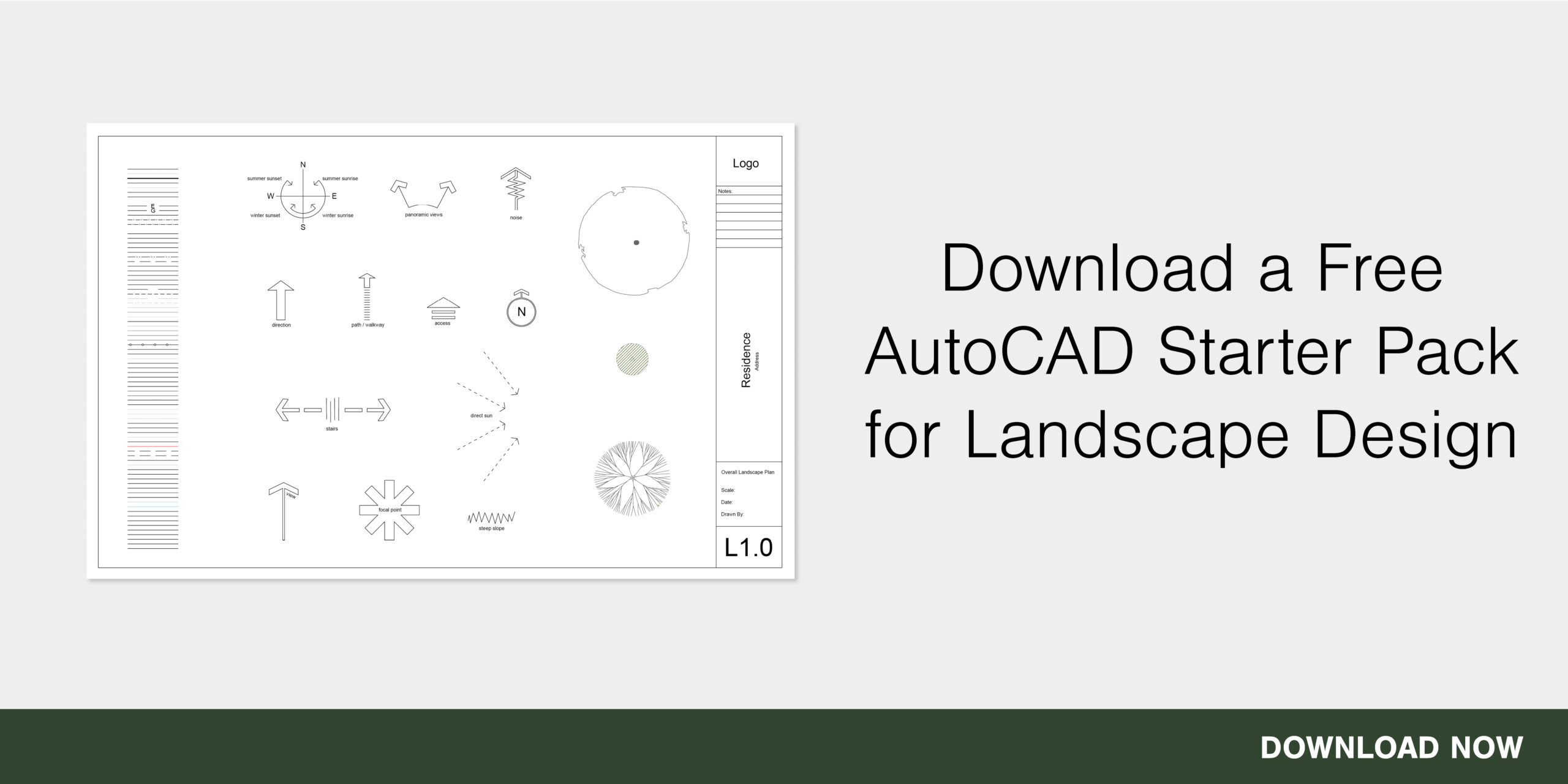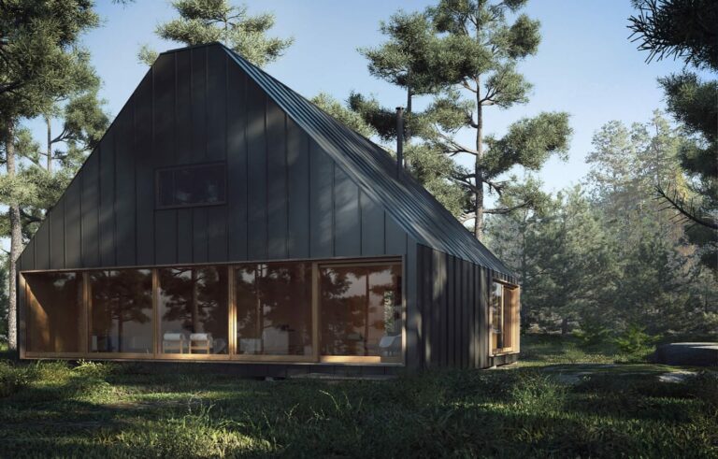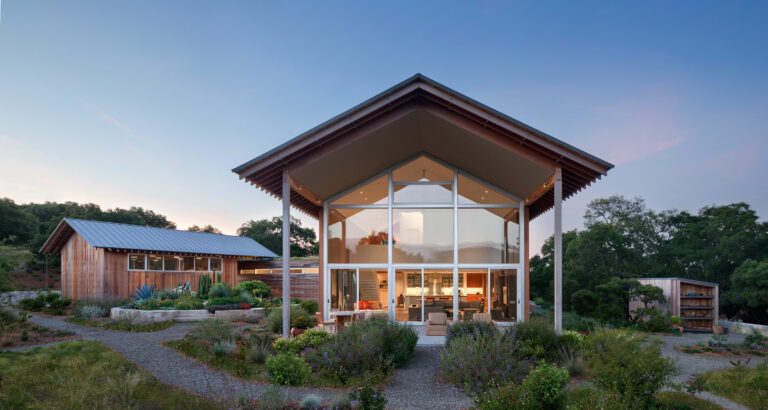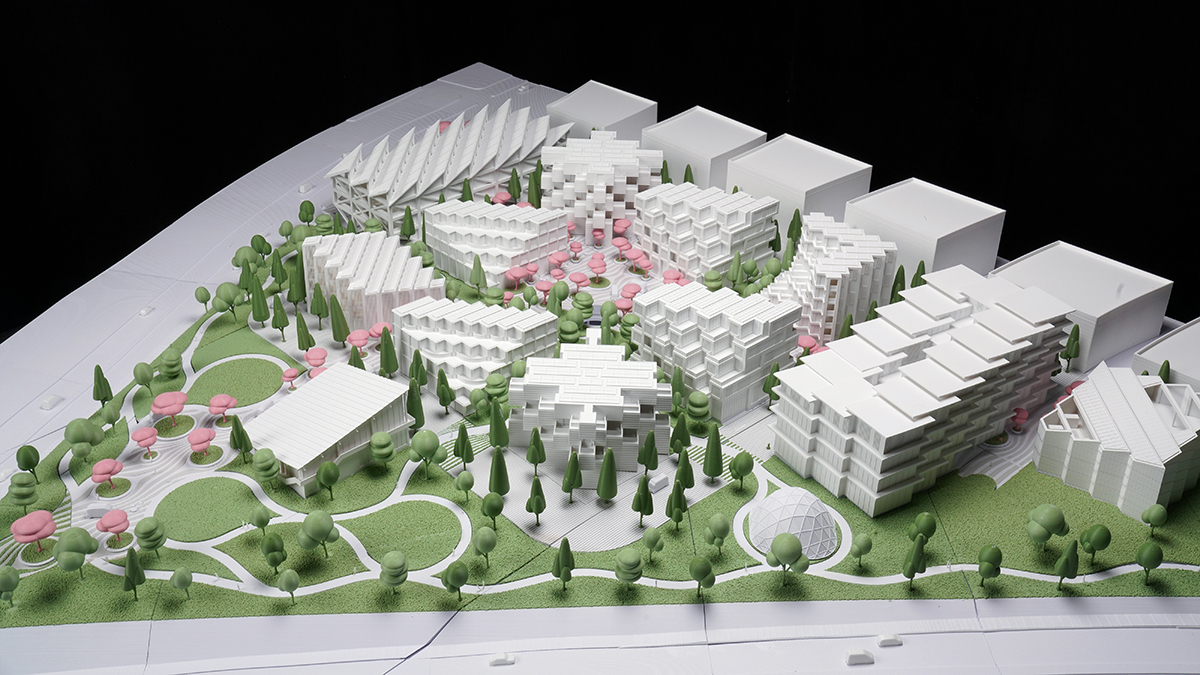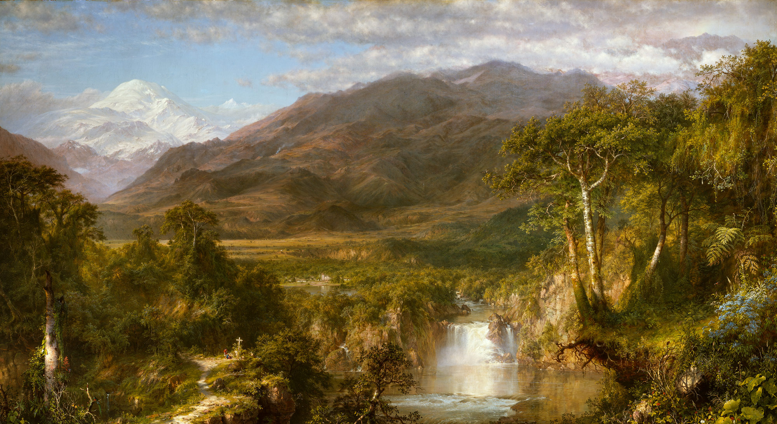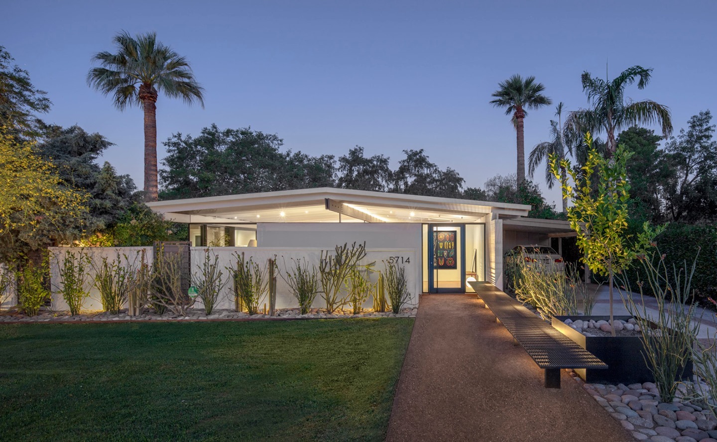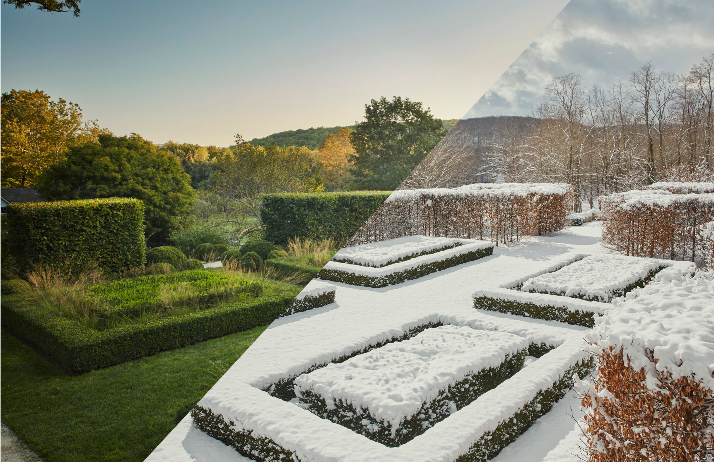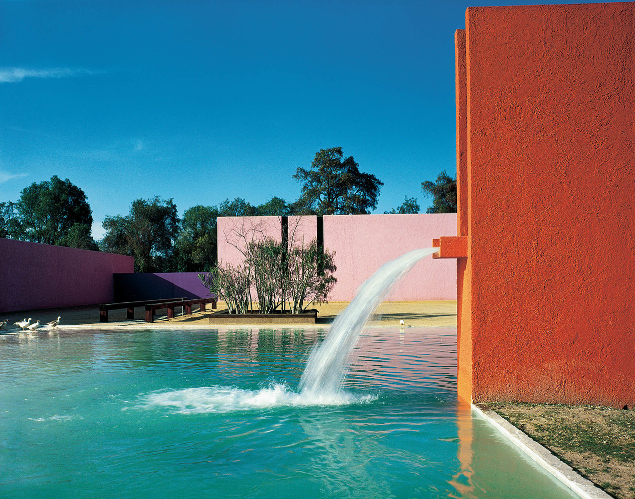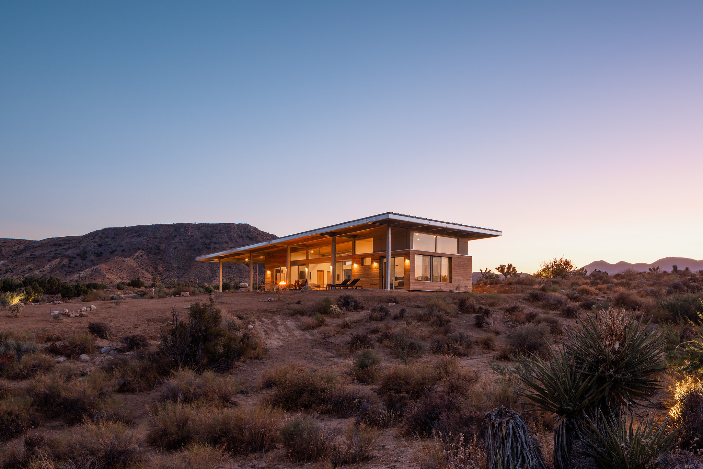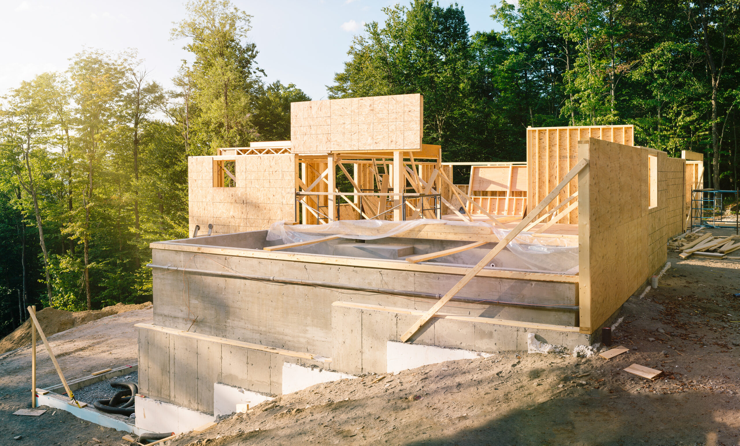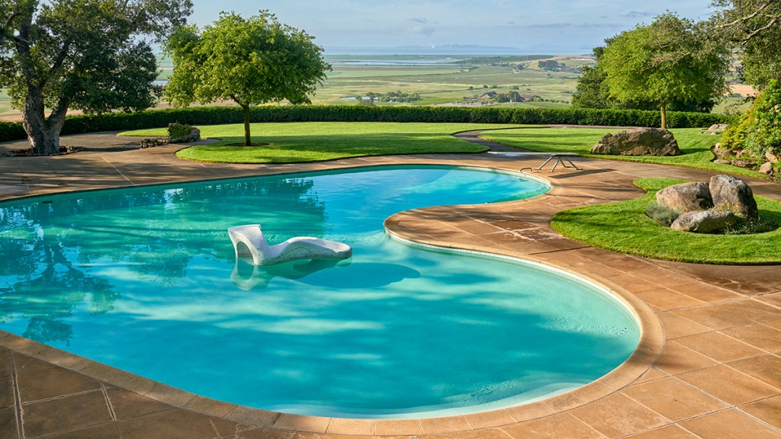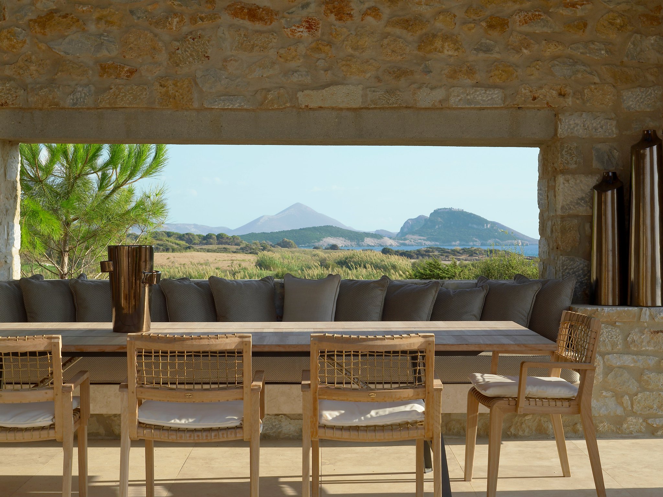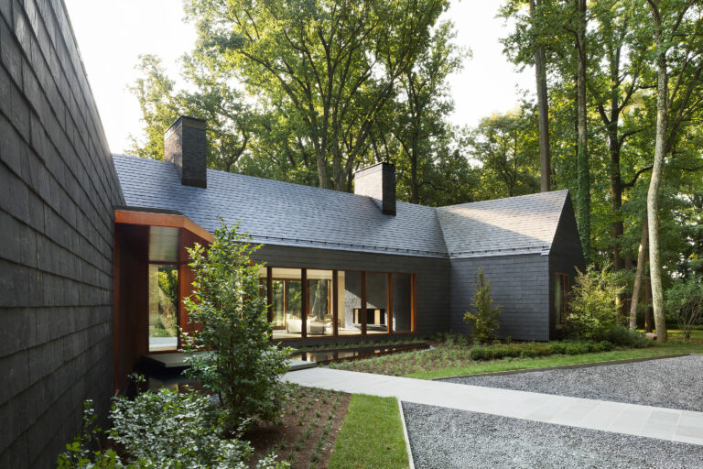3D printing is a rapid prototyping technology that builds physical objects by bonding layers of print material one at a time.
This type of technology is rapidly becoming more and more popular. They allow designers to create quick iterations of an object to ensure the form and dimensions are correct before committing to full production.
To make a 3D printed object, the designer first creates a digital design in a 3D modeling program (such as Rhinoceros 3D). The digital model is then converted to a file that can be loaded into a 3D printer which then prints the design layer by layer. The finished print is identical to the digital model, which is why the process is called additive manufacturing.
There are multiple 3D printing technologies, but the most common is fused deposition modeling, or FDM. This method heats thin filaments of plastic to their melting point, then extrudes them onto a platform, building up the object from the bottom upwards.
As the layers of the print build up, the printer can bind together different types of material to create a more solid structure. It’s the same way that regular inkjet printers print words on paper, with each layer of ink sitting slightly above the previous one. This is why a page of printed text looks somewhat rough, as the ink sits slightly above the surface of the paper.
With their remarkable ability to turn digital designs into tangible three-dimensional realities, 3D printers have found their way into the field of architecture: studying topography and relationships of construction and tectonics.
But how do they work? The process is actually quite simple, keep reading to read more about how 3D printers work.
3D Printing Tools
-

Ultimaker 2+ Connect
$ 2,750.00 Learn More -

2.85mm(3mm) PLA PRO Filament 2.85mm, Tough & High Rigidity White PLA Filament 2.85mm 1kg – Polymaker PLA PRO 3D Printer Filament 3mm, Print with 2.85mm Openning 3D Printers Only
$ 24.99 Learn More -

Magigoo MO2016 All-in-One 3D Printer Adhesive Glue, Reduces Warping for ABS, PLA, PETG, Hips and TPU Filament on Glass, Flex Plate, PEI, Buildtak, Kapton 50ml, 1.69 fl. oz.
$ 19.95 Learn More
What are the Benefits of 3D Printers for Landscape Architects?
Creating and printing a physical model of an architectural design can be an invaluable tool for architects when presenting their designs to clients.
A physical representation is often easier to understand than a photo-realistic digital rendering on a computer screen and can help clients visualize the layout of a new project.
This is particularly important when it comes to complex structures such as buildings and landscapes.
Many modern software programs like Rhino 3D have the ability to export 3D models into various types of file that are printable such as .STL format. However, it is still necessary to take into account that the dimensions of a 3D model may not translate well to a printable model and some adjustments will be needed in order to get the best results out of a 3D printer.
When you use a 3D printer to build a model, you can choose from various materials such as plastics and metals. Depending on the project, it may be better to choose a specific material that will best reflect the desired appearance of the finished product. For example, a plastic like ABS or PLA will be easy to sand down and paint with the color of your choice. This will make your final product look more realistic and professional.
Another benefit of using a 3D printer to produce architectural models is that it will save you time and money compared to building a model by hand. This allows you to experiment with different design ideas and make iterations quickly, resulting in a more productive workflow. It also helps you to recognize potential flaws in your design that might be more difficult to identify within a 3D model.
What is the Best 3D Printer?
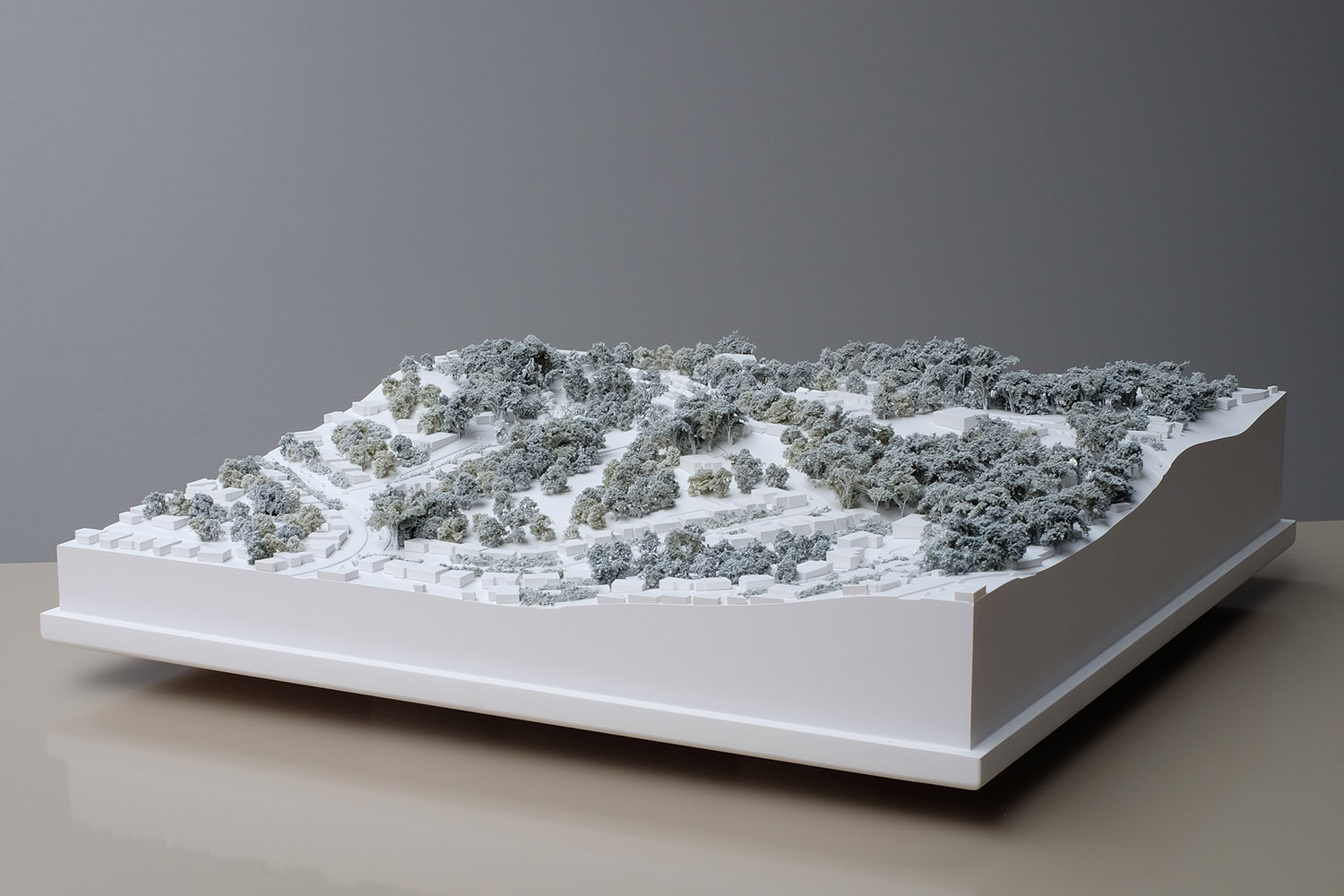
There are many 3D printing manufacturer’s on the market. However, undisputedly the Ultimaker S5 is the top choice, especially impressive when paired with Cura software.
While 3D models are created in softwares like Rhino, these softwares cannot export G-Code, the type of file format that 3D printers read. So designers must use an open source platform like Cura to import 3D models, to export this file into a filetype the 3D printer can read.
Cura is a top choice software and is what you’ll use to load your models and prepare them for the build plate, and it offers a range of settings that let you fine-tune the quality of a print. Its UI is intuitive and easy to navigate, but it’ll take a while to learn how to adjust all the settings to your liking, so be prepared for some trial and error.
It also features a number of premium printer features, such as automated bed leveling and a PEI-coated flex plate that ensures print jobs stick firmly to the surface (and can be removed without damaging the model). The S5 also uses inductive sensors instead of capacitive ones, which are more resistant to electromagnetic interference.
What software do I need to 3D Print?
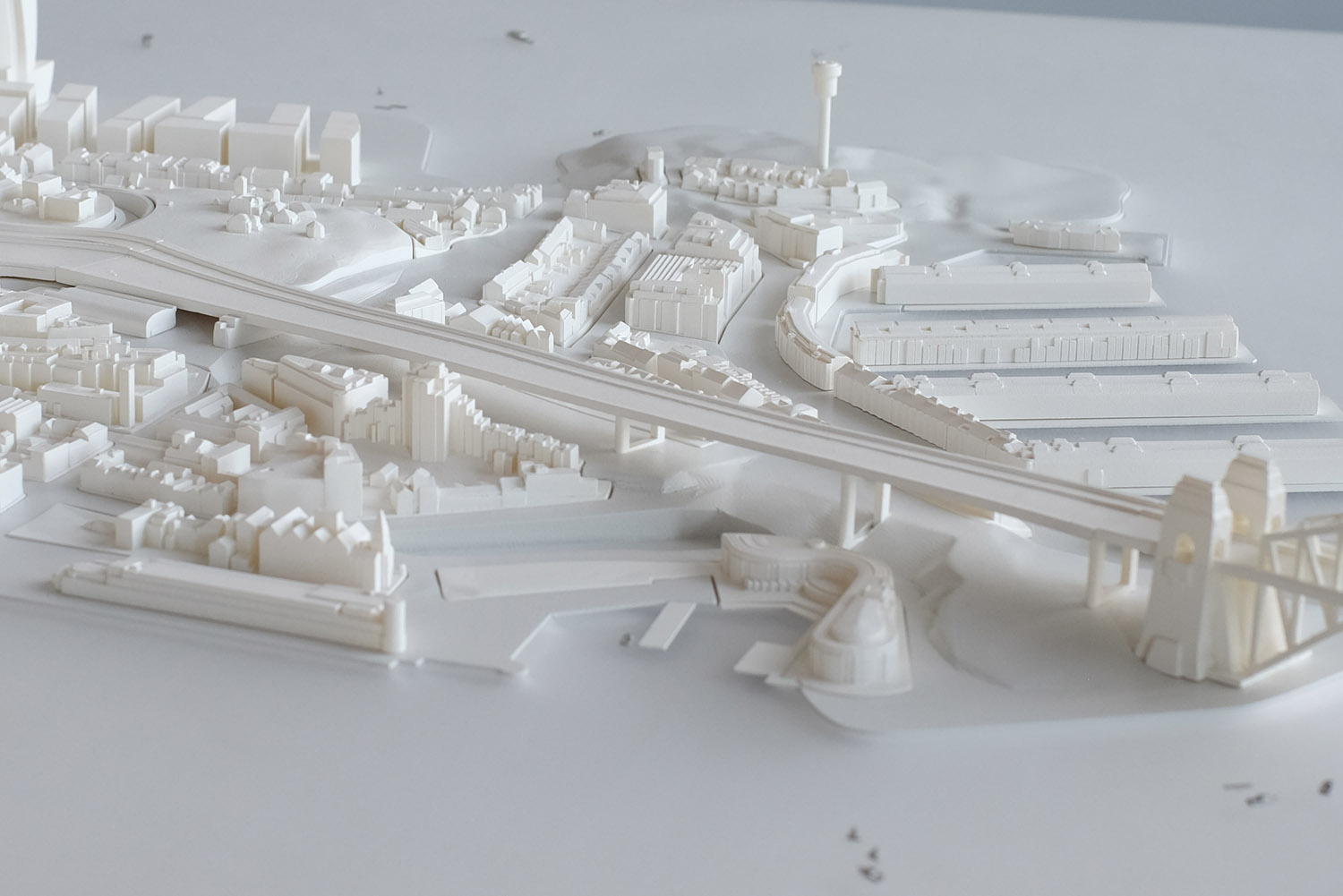
The software Rhino (also known as Rhinoceros) is used by architects, engineers, designers, and manufacturers for design realization. It allows users to develop 3D models for a wide range of use cases in the industry, including architectural and industrial design, fabrication, prototyping, and more.
Rhino has many features that make it different from other CAD programs. These include its handling of a type of geometry called NURBS, which describes mathematical curves instead of points in a polygon mesh. This is expected to allow the program to be more versatile and resource efficient than other modeling software. It also supports multiple file formats and can export to a variety of renderers.
Rhino’s user interface is clean and easy to navigate. It has a toolbar that contains graphical icons and commands, along with a menu bar and a coordinate system. It can also work in ortho mode, plane mode, and shaded views. It has a feature that lets users choose how they want their model to display in perspective views and can switch between metric and actual scaling.
To print a 3D model from Rhino, you need to ensure it is watertight and exported correctly. Kyle Houchens, an expert in preparing Rhino models for 3D printing, explains how to do this in a video tutorial. He demonstrates the different tools in the program, such as ‘select open poly-surfaces’ and ‘select bad objects’ to check for errors in the model.
The process of converting an architectural model into a printable form requires attention to detail. There are many steps in the process, including creating a solid, defining a wall thickness, and selecting good surfaces.
How long does 3D printing take?
The answer to the question of how long it takes to 3D print can vary greatly depending on the size and complexity of the model you’re trying to print.
Generally speaking, printing larger and more complex models will take longer than smaller and simpler ones. Additionally, the type of material used will also play a role in how long it will take to print as some materials require support structures that must be manually cut away from the final product while others don’t.
When calculating the time it will take to make an object using a 3D printer, the most important factor is to consider the number of layers you need the model to have. Typically, the higher the layer count the longer it will take for the machine to print the object. The infill percentage of the model also plays a role in how long it will take as wholly hollow objects will take less time to print than solid cubes.
One of the reasons that architects are increasingly turning to 3D printing is because it saves them money. Traditionally, they would spend days and even weeks painstakingly hand building models out of cardboard or foam in order to test out different designs or compare them against each other. With additive manufacturing, this process is dramatically shortened to just a few hours, freeing up valuable time that can be spent on planning and making edits.
Where to learn 3D modeling?
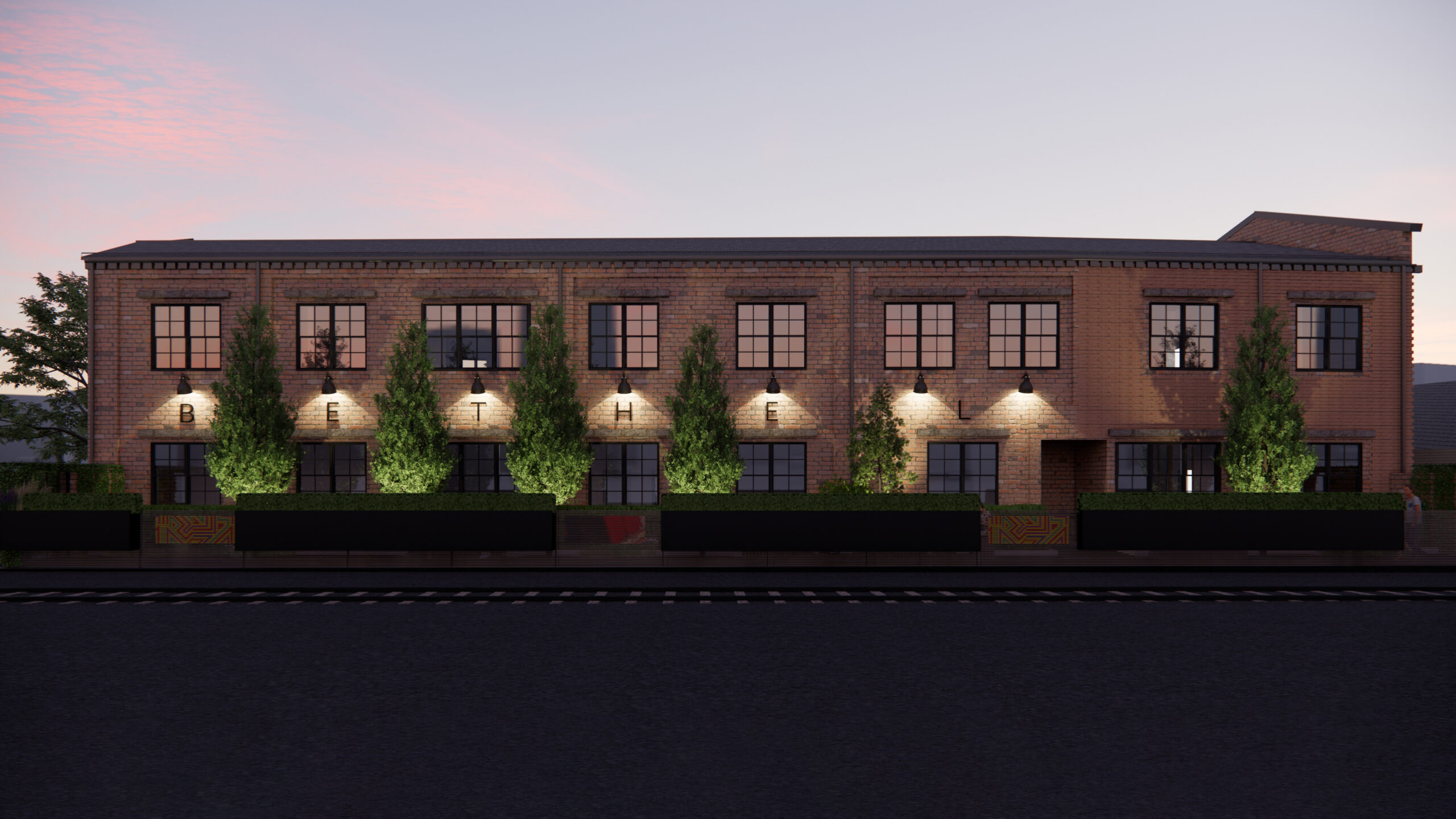
Our esteemed online course, “Rhino for 3D Landscapes” has made a transformative impact on over 600 students, equipping them with invaluable skills in Rhino and 3D modeling tailored specifically for landscape architects and designers.
Through this comprehensive program, participants have been guided on an immersive learning journey, navigating the intricacies of Rhino’s powerful tools and techniques with a landscape-focused lens.
As a result, students have gained the proficiency to craft intricate terrains, sculpt lifelike natural elements, and conceptualize captivating outdoor spaces with remarkable precision.
The course’s specialized curriculum, coupled with hands-on projects and expert guidance, has empowered a diverse cohort of aspiring and practicing professionals to bring their design visions to life in the virtual realm, ushering in a new era of creativity and innovation in landscape architecture.
